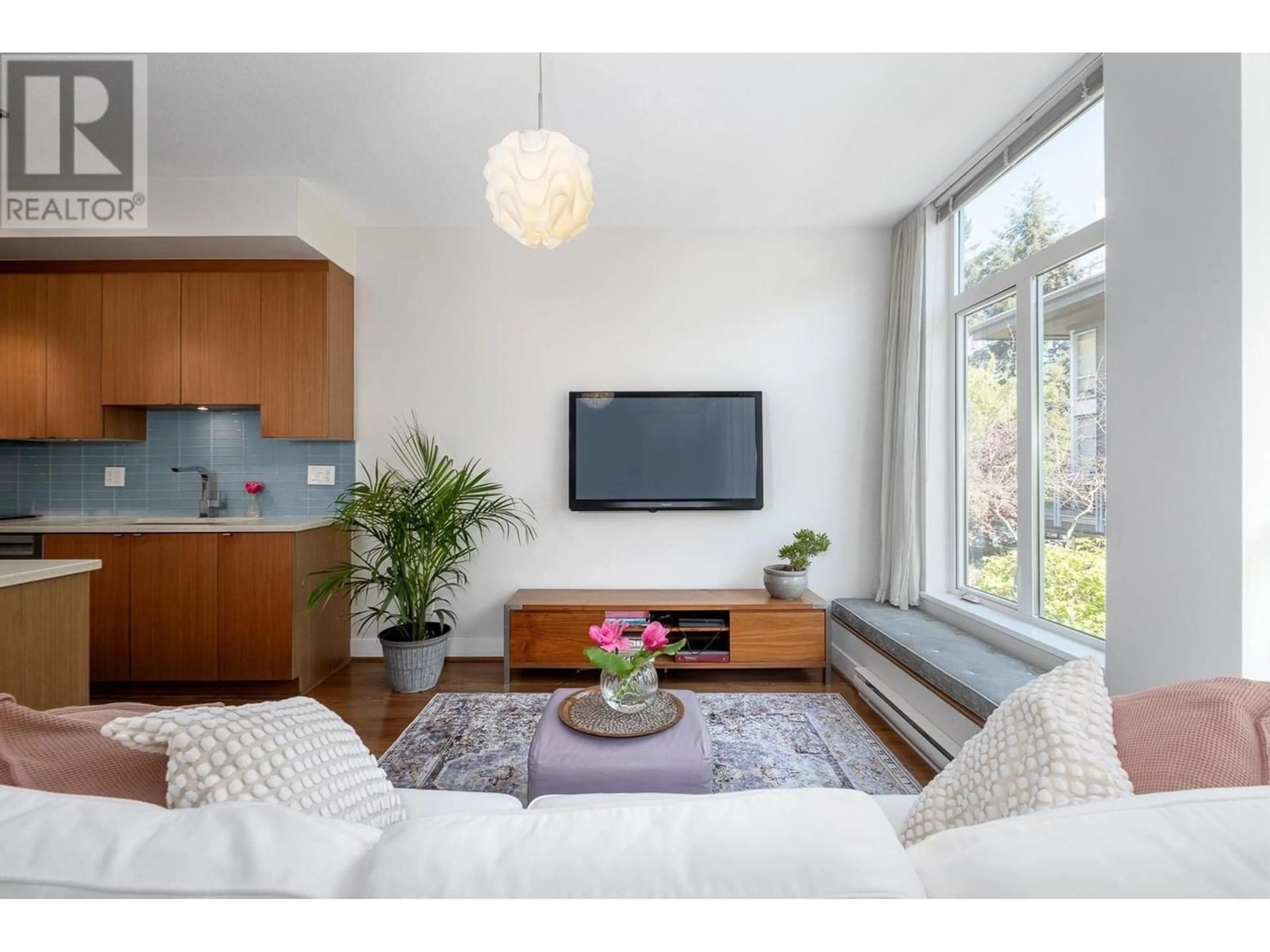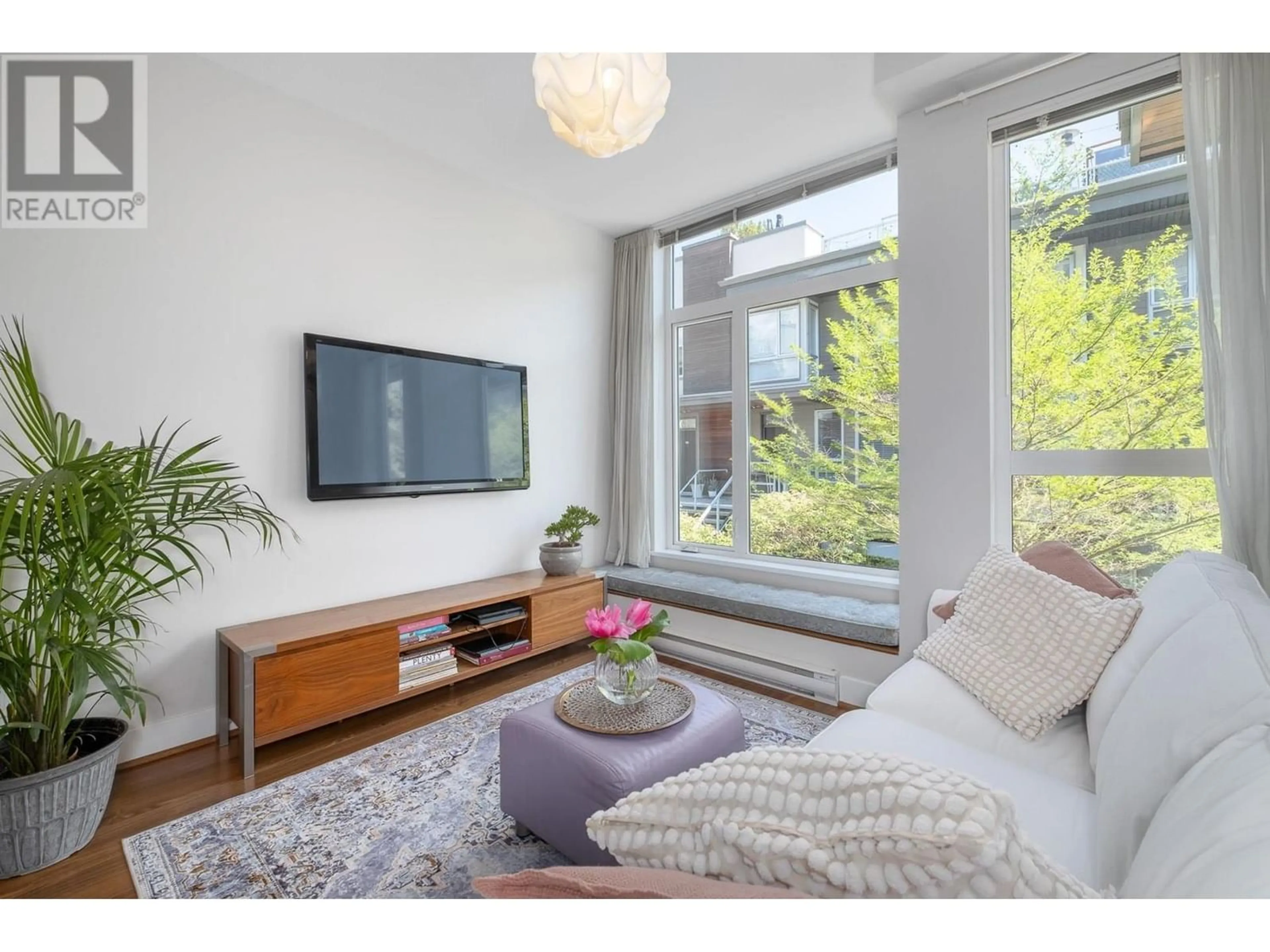221 735 W 15TH STREET, North Vancouver, British Columbia V7M0B8
Contact us about this property
Highlights
Estimated ValueThis is the price Wahi expects this property to sell for.
The calculation is powered by our Instant Home Value Estimate, which uses current market and property price trends to estimate your home’s value with a 90% accuracy rate.Not available
Price/Sqft$1,094/sqft
Days On Market6 days
Est. Mortgage$4,715/mth
Maintenance fees$439/mth
Tax Amount ()-
Description
Welcome home to this spacious, open-concept 2 bed, 1.5 bath townhome! Located just steps from Marine Drive & walking trails, you´ve got the city & nature at your doorstep. Tons of natural light in this east-facing unit with 349 sf rooftop patio with views of downtown & the North Shore mountains. Updated appliances throughout, rooftop hot tub, an abundance of in suite storage & high ceilings with floor-to-ceiling windows. Built by award winning Adera, with two prestigious building certifications: LEED Platinum & Built Green Gold. Situated in a quiet nook, schools & shopping within walking distance & HWY 1 nearby. 1 parking, 1 storage locker, rentals & 2 pets allowed. Enjoy the fully stocked gym, bike room, playground & gardening plots. Sneak peak Thurs May 9, 5-7pm. Open House Sat May 11 & Sun May 12 from 2-4pm. Call listing agent for more details. (id:39198)
Property Details
Interior
Features
Exterior
Parking
Garage spaces 1
Garage type -
Other parking spaces 0
Total parking spaces 1
Condo Details
Amenities
Exercise Centre, Laundry - In Suite
Inclusions
Property History
 32
32



