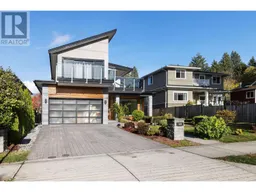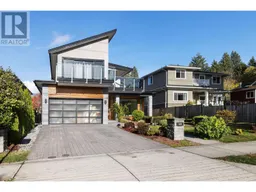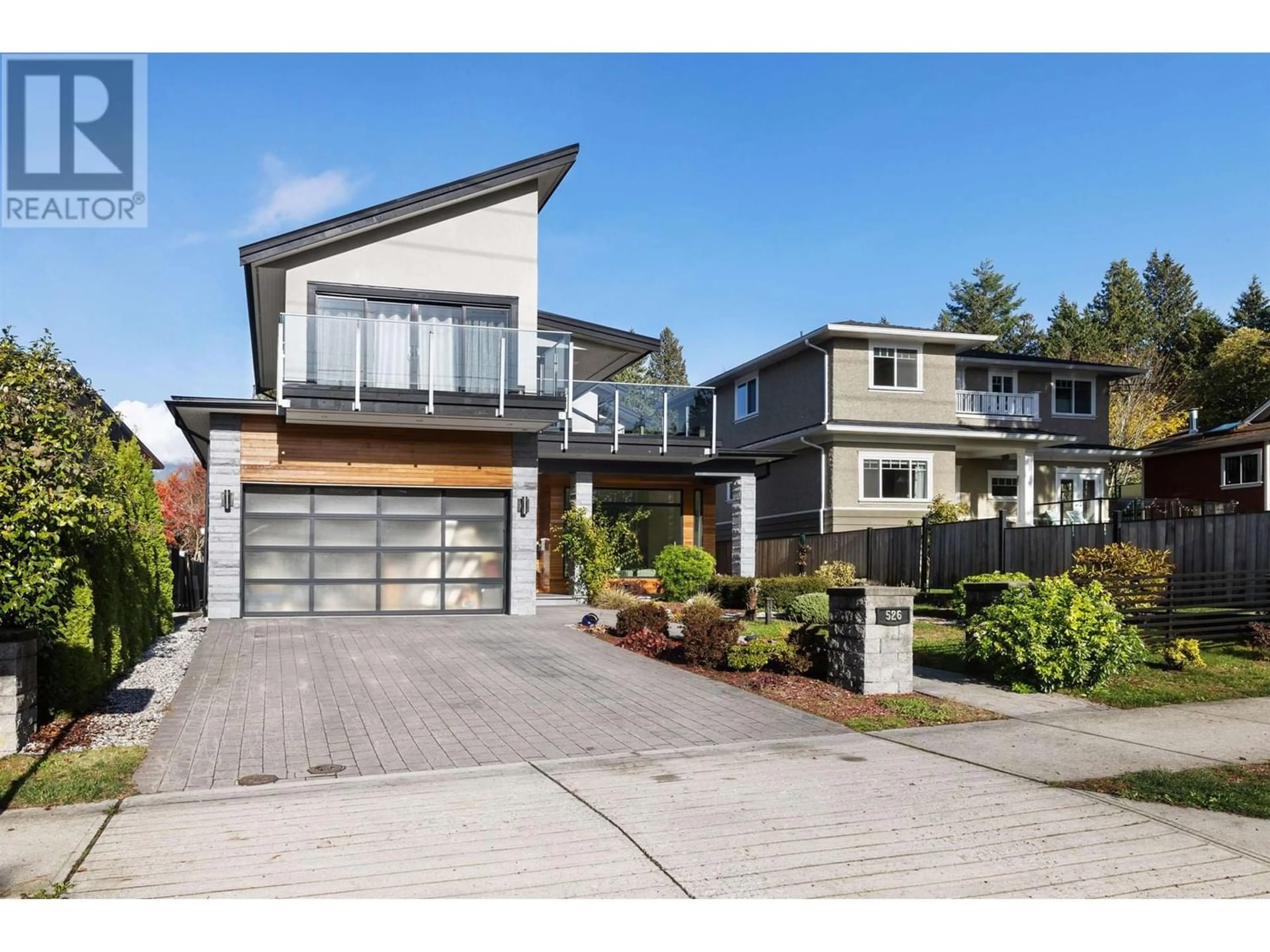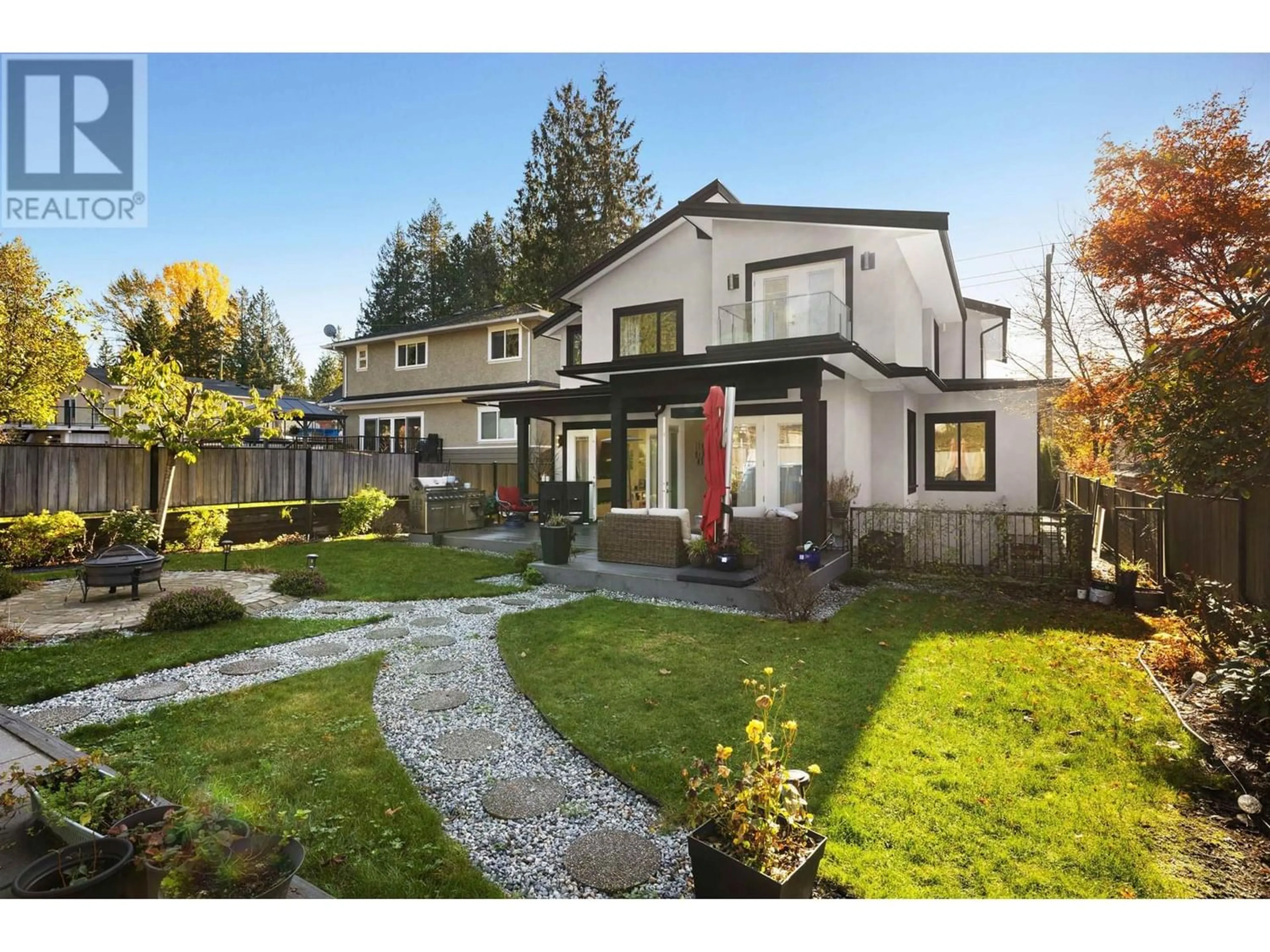526 W 21ST STREET, North Vancouver, British Columbia V7M1Z7
Contact us about this property
Highlights
Estimated ValueThis is the price Wahi expects this property to sell for.
The calculation is powered by our Instant Home Value Estimate, which uses current market and property price trends to estimate your home’s value with a 90% accuracy rate.Not available
Price/Sqft$864/sqft
Days On Market5 days
Est. Mortgage$15,022/mth
Tax Amount ()-
Description
Discover the pinnacle of luxury in this 3-story in Central Lonsdale. With over 4000 sqft of living space and an additional 2000 sqft of outdoor serenity providing an idyllic setting for relaxation and entertainment. This 7 bed & 7 bath showcase meticulous attention to detail and refined craftsmanship. The open-concept layout, accentuated by high ceilings, creates a fluid transition between living spaces, emphasizing a harmonious atmosphere. The kitchen, a culinary masterpiece with high end S/S appliances and a wok kitchen, caters to both style and functionality. The basement suite offers versatility for guests, extended family, or potential rental income. Walking distance to rec centre, schools, shopping, restaurants, transit, and parks. OPEN HOUSE: SUNDAY, MAY 19TH: 2:30-4pm (id:39198)
Property Details
Interior
Features
Exterior
Parking
Garage spaces 4
Garage type Garage
Other parking spaces 0
Total parking spaces 4
Property History
 40
40 40
40



