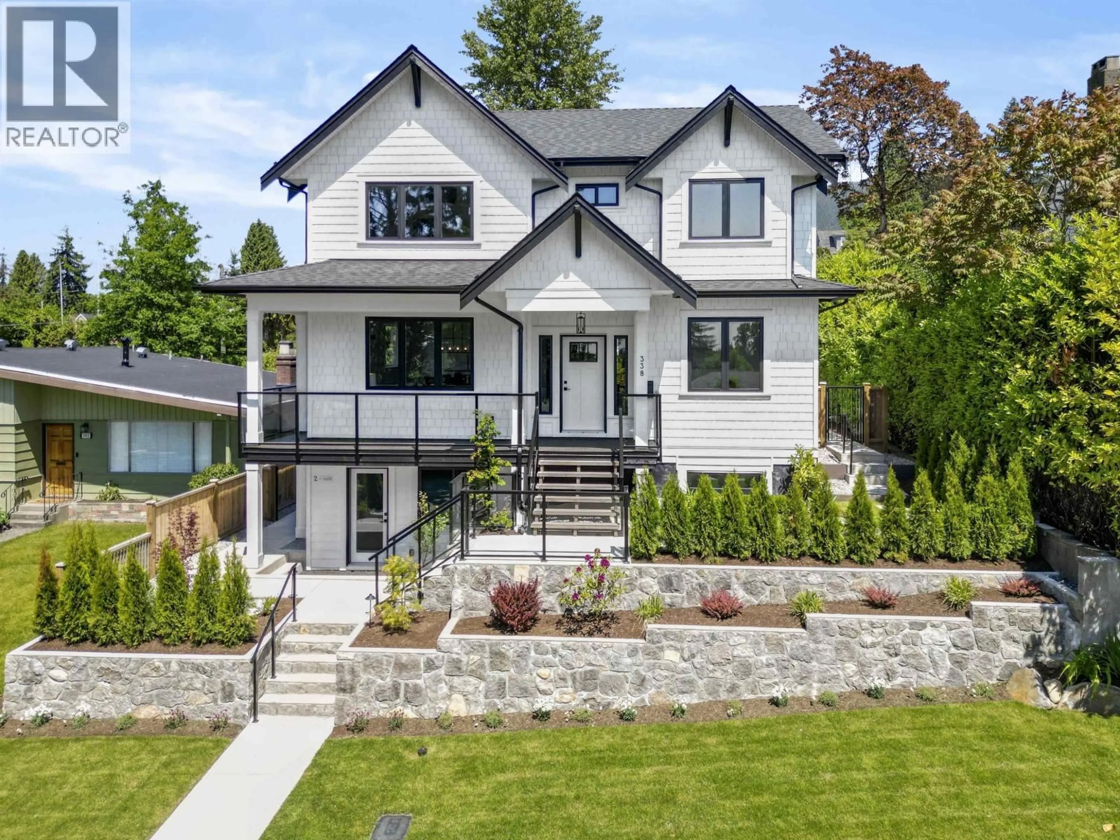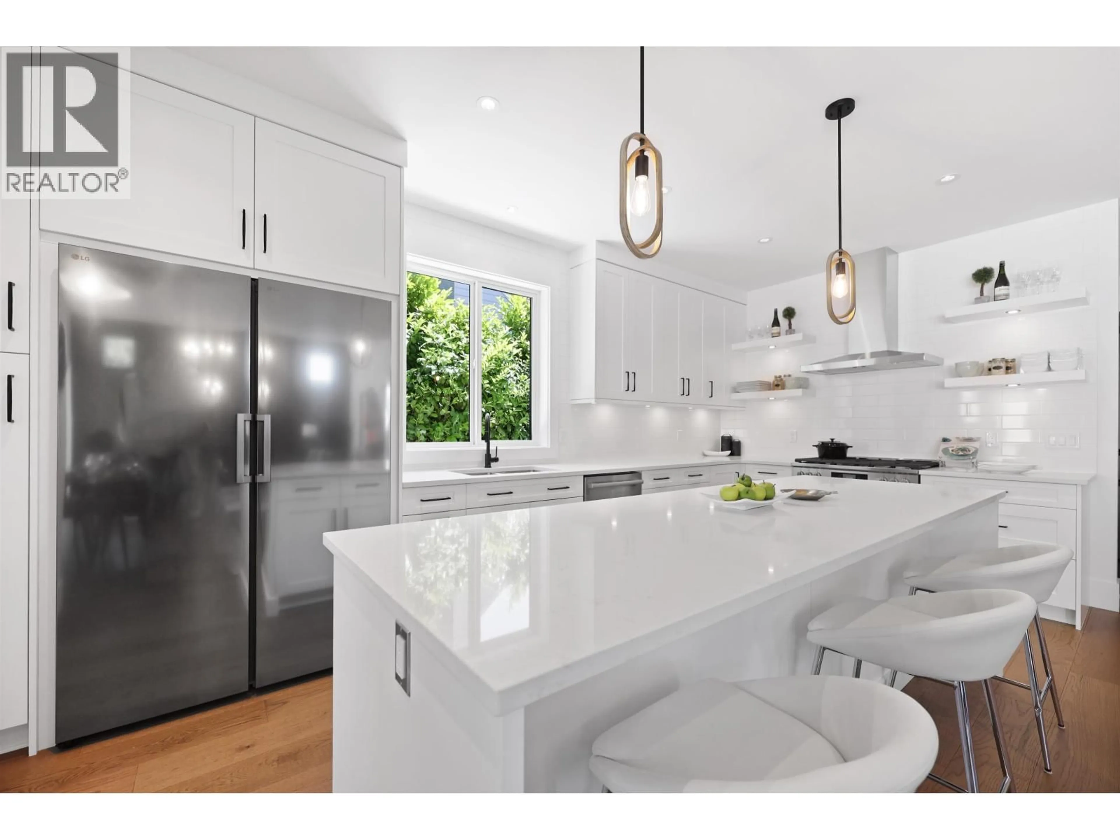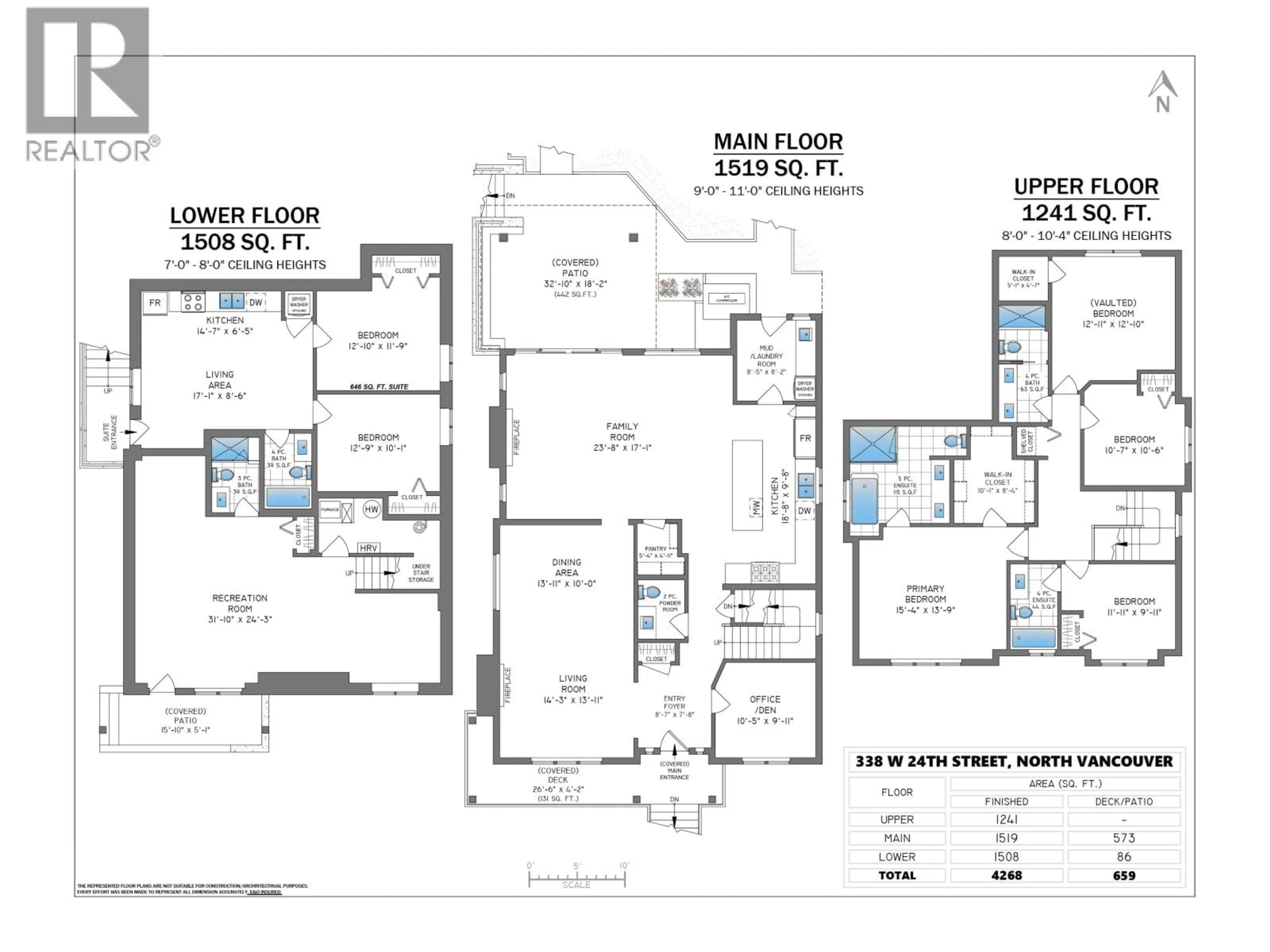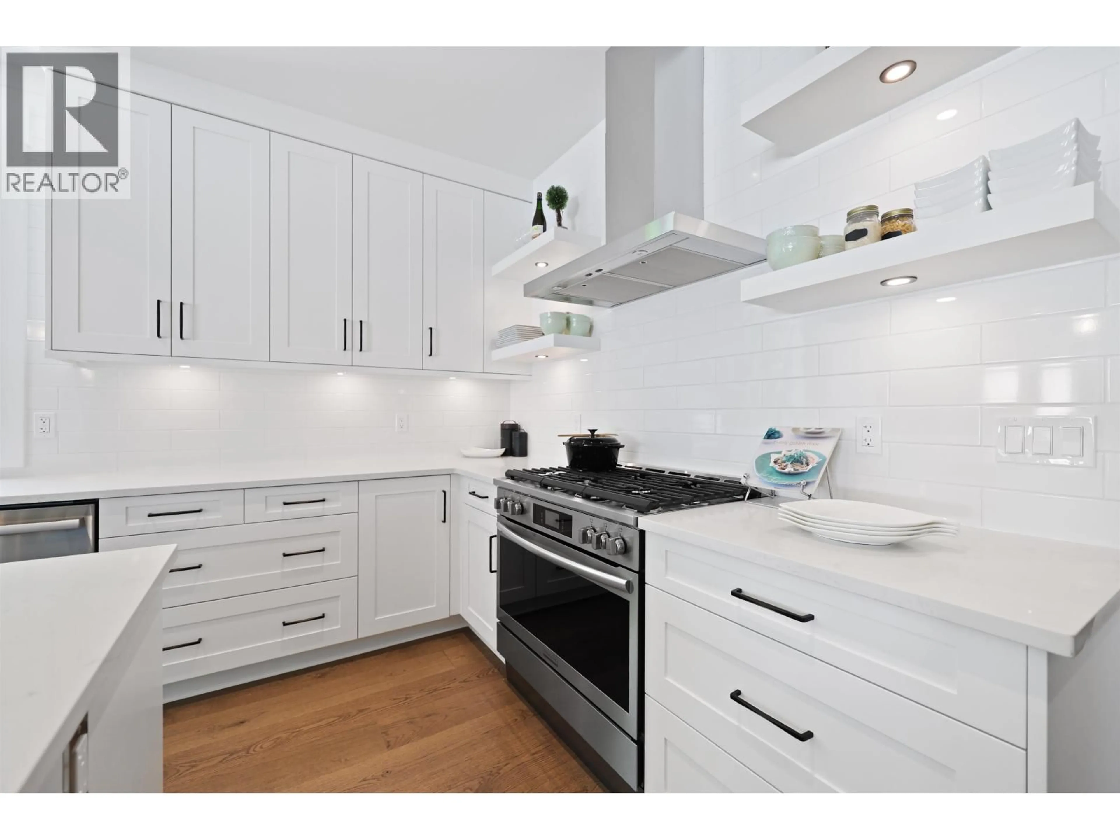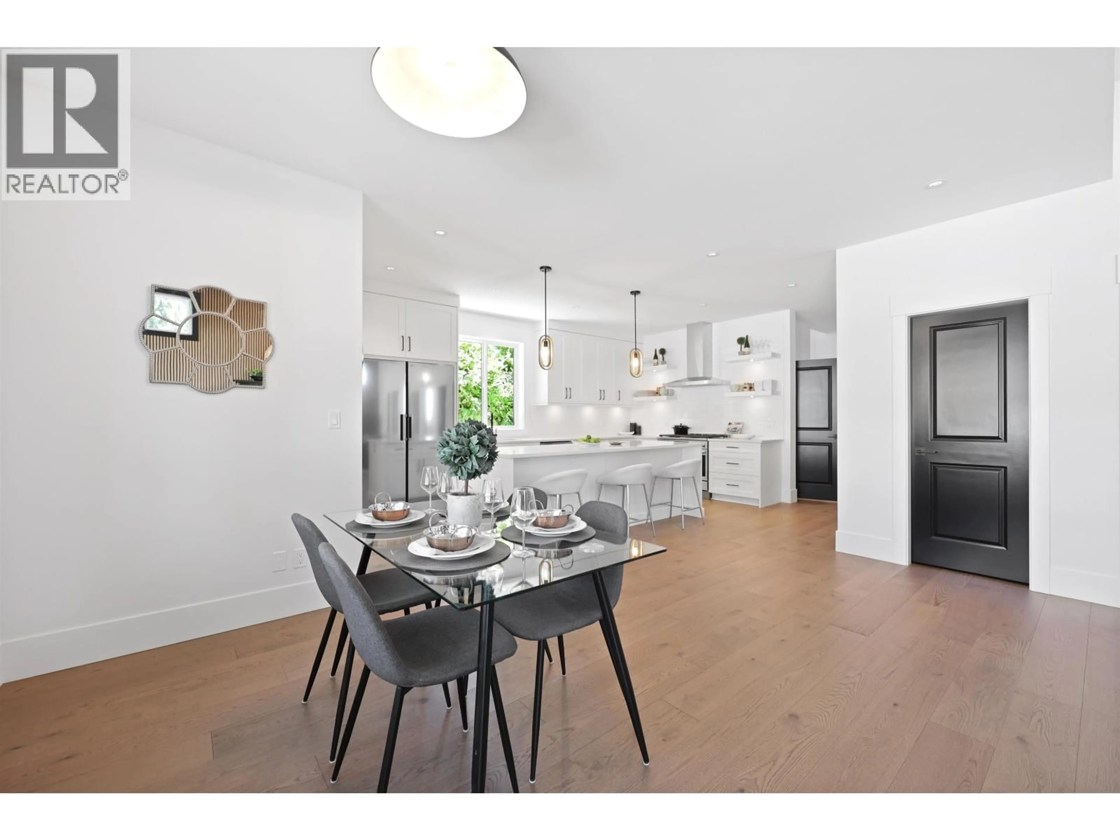338 24TH STREET, North Vancouver, British Columbia V7M2C6
Contact us about this property
Highlights
Estimated valueThis is the price Wahi expects this property to sell for.
The calculation is powered by our Instant Home Value Estimate, which uses current market and property price trends to estimate your home’s value with a 90% accuracy rate.Not available
Price/Sqft$784/sqft
Monthly cost
Open Calculator
Description
Presenting a stunning brand new residence by Noort Homes-experience the perfect blend of elegance, comfort, and functionality. This thoughtfully designed 4,268 sq.ft. home features a total of 6 beds & 6 baths, including a self contained legal 2-bed suite-ideal for multi-generational living or rental income. The main floor welcomes you with an open-concept layout that includes a gourmet kitchen with great appliance package & a spacious island, a bright dining area, & a family room with an elegant feature wall and cozy gas fireplace. Enjoy seamless access to covered patios and decks, perfect for outdoor entertaining in any season. Modern comfort is ensured with a heat pump & air conditioning system. The upper level offers 4 generously sized bedrooms, including a luxurious primary suite with a spa-inspired ensuite, walk-in closet, Enjoy south-westerly views from the upper level. 3 car garage off lane, storage & close proximity to shopping, Carson Graham High School (IB Program). Open House Sat Jan. 10th 2-4 PM (id:39198)
Property Details
Interior
Features
Exterior
Parking
Garage spaces -
Garage type -
Total parking spaces 5
Property History
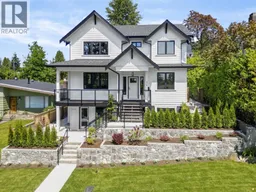 36
36
