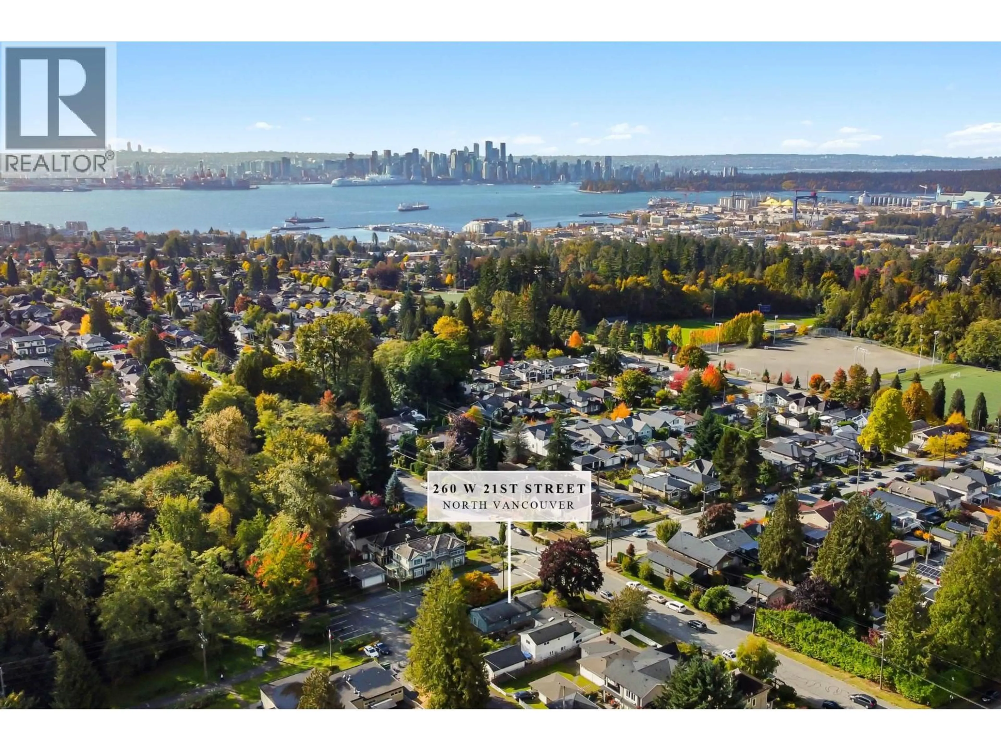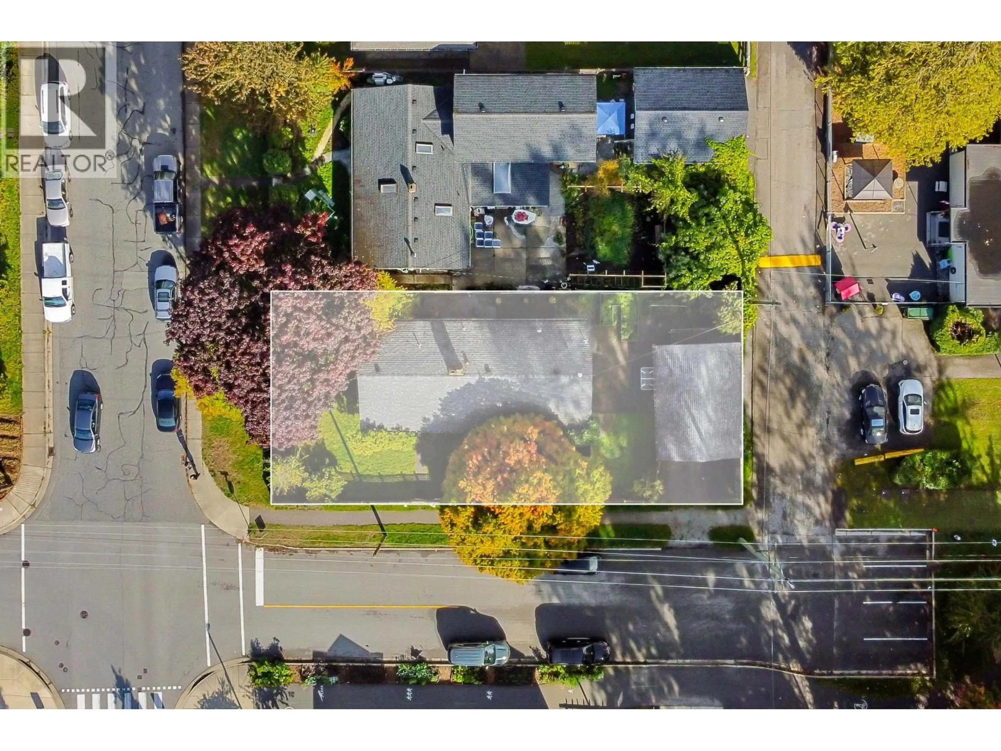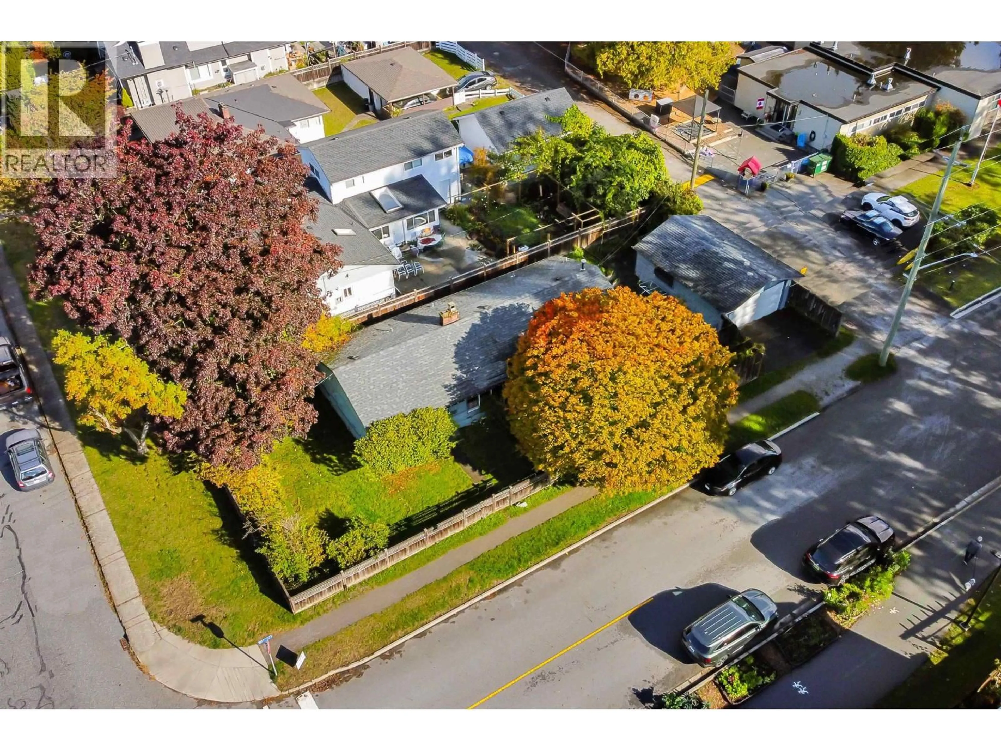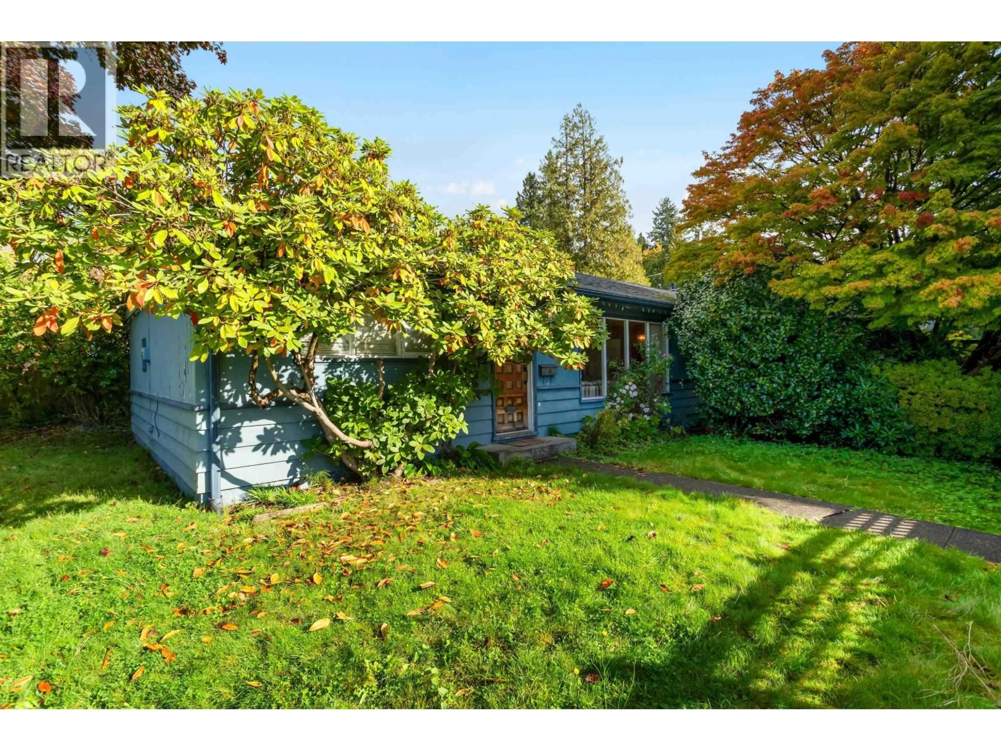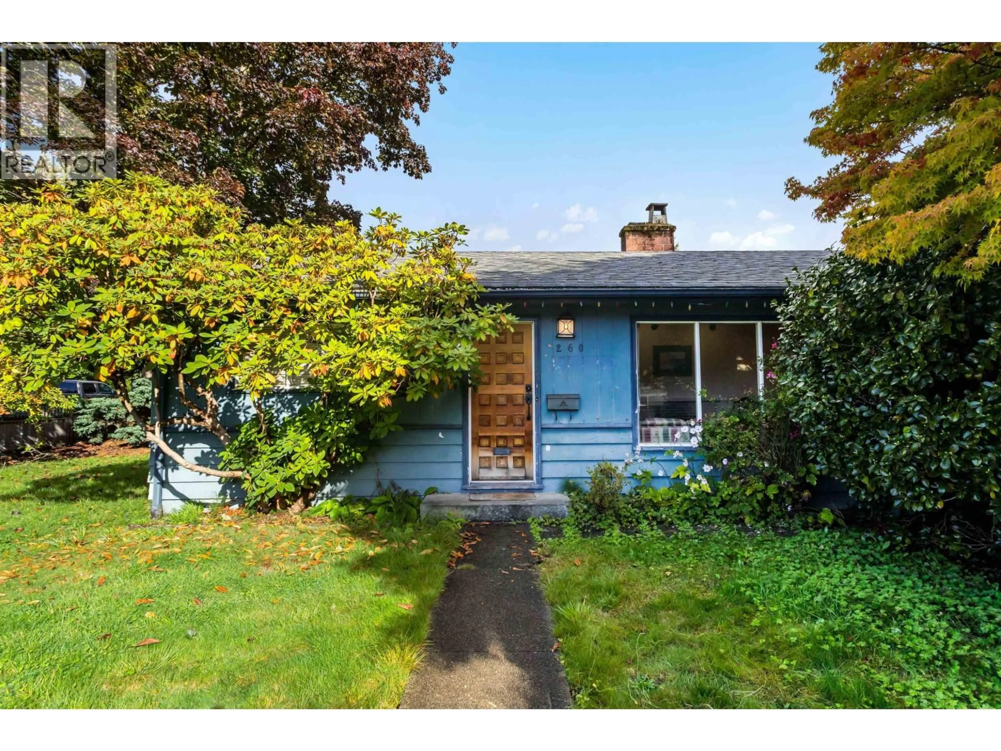260 21ST STREET, North Vancouver, British Columbia V7M1Z4
Contact us about this property
Highlights
Estimated valueThis is the price Wahi expects this property to sell for.
The calculation is powered by our Instant Home Value Estimate, which uses current market and property price trends to estimate your home’s value with a 90% accuracy rate.Not available
Price/Sqft$1,308/sqft
Monthly cost
Open Calculator
Description
Exceptional opportunity on one of the most desirable lots in Central Lonsdale! This sunny 6,000 square ft (50 x 120) corner property with lane access offers outstanding potential for builders, investors, or anyone looking to create their dream home. While the existing 1954 residence would benefit from some updates, it remains in livable condition and could be occupied or rented while planning your new build. This is a perfect site to build new under current RS-1 zoning, allowing for a main house with a secondary suite and a coach house. With the City of North Vancouver's upcoming zoning changes, there may also be potential for future density (duplex or 4-6 units). Fantastic location just steps to Mahon Park, Westview Elementary, and minutes to Lonsdale amenities. (id:39198)
Property Details
Interior
Features
Exterior
Parking
Garage spaces -
Garage type -
Total parking spaces 2
Property History
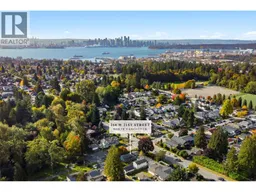 27
27
