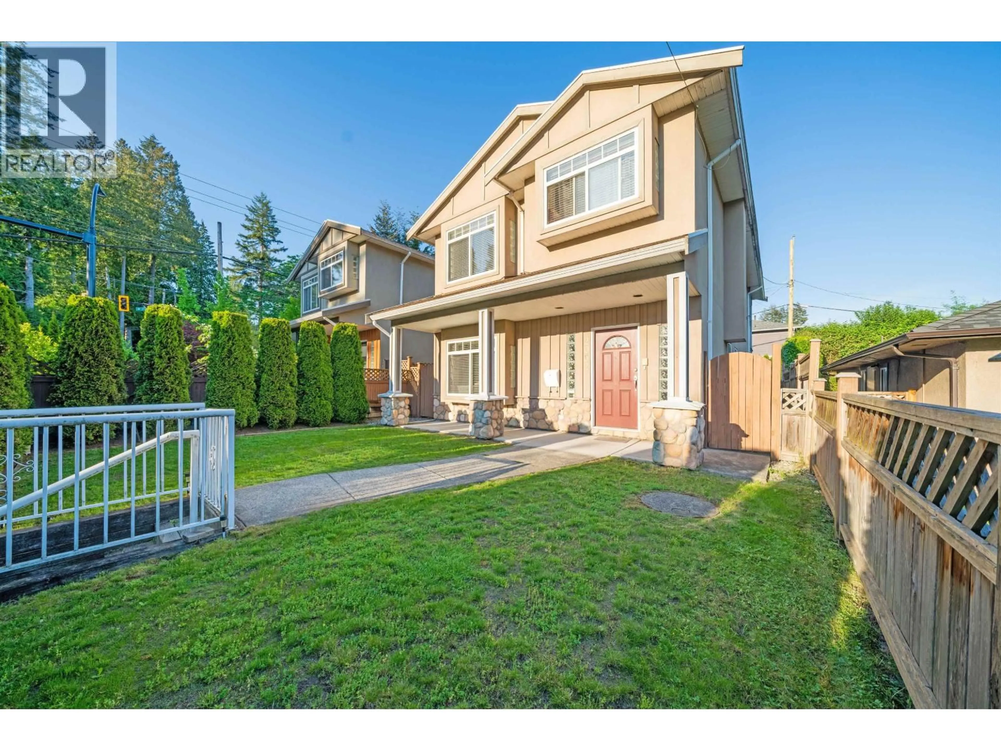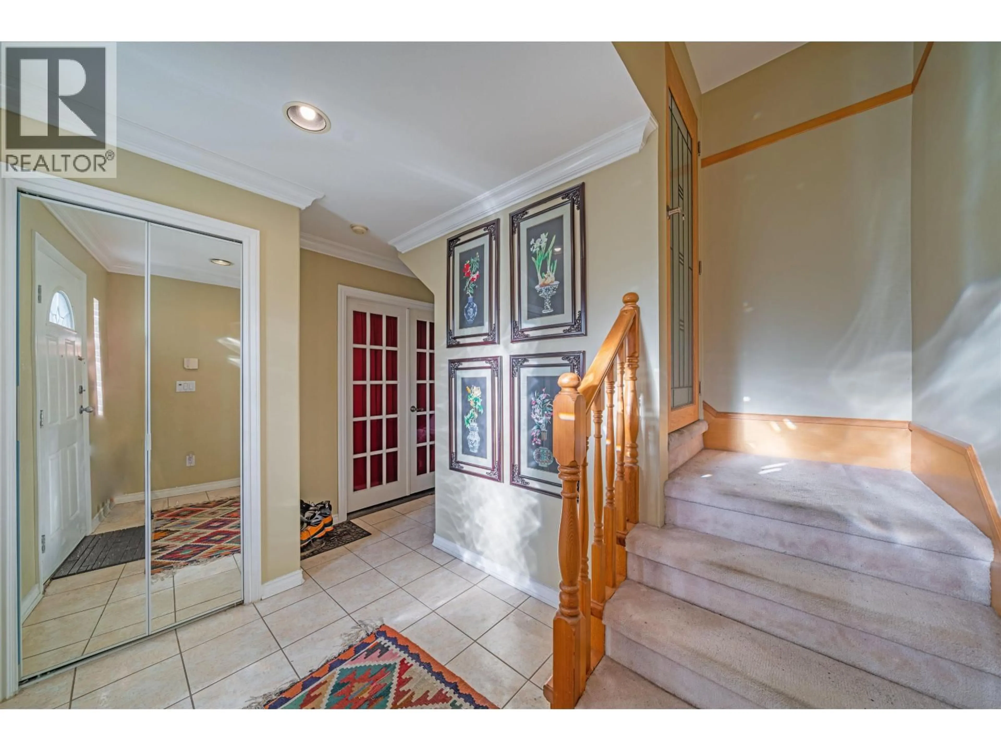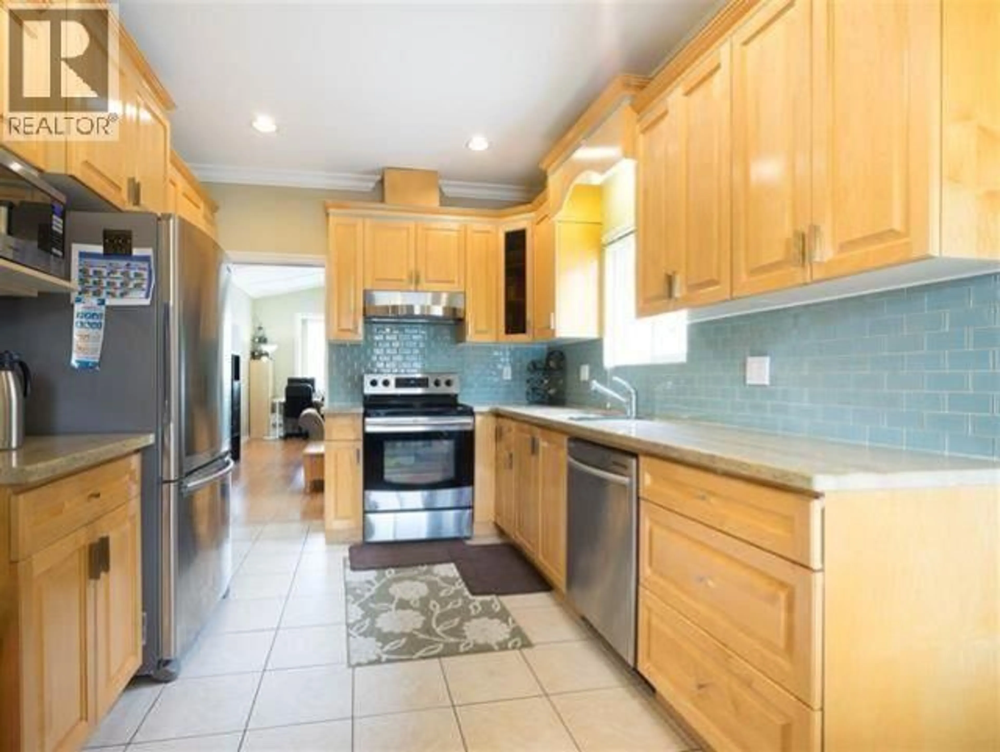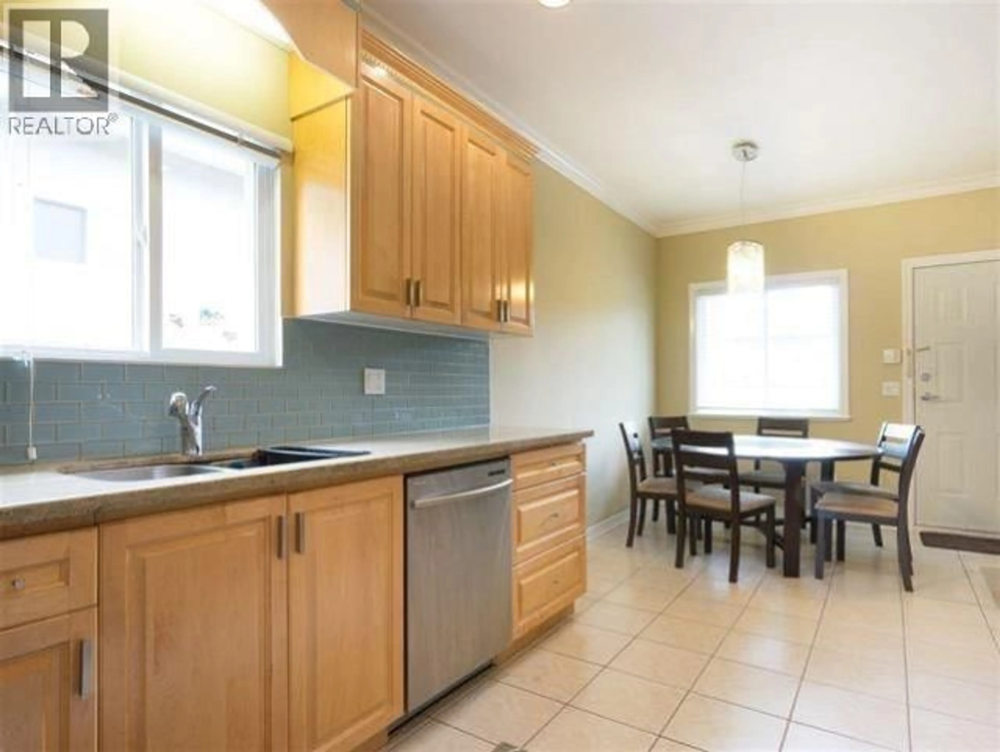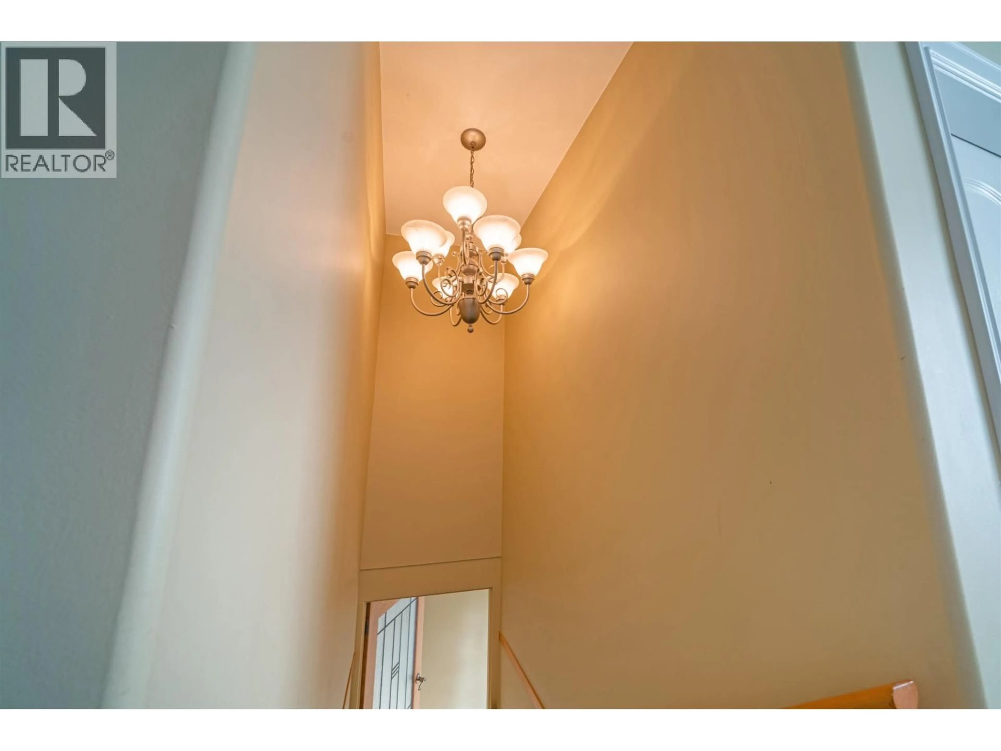2052 WESTVIEW DRIVE, North Vancouver, British Columbia V7M3B2
Contact us about this property
Highlights
Estimated valueThis is the price Wahi expects this property to sell for.
The calculation is powered by our Instant Home Value Estimate, which uses current market and property price trends to estimate your home’s value with a 90% accuracy rate.Not available
Price/Sqft$1,052/sqft
Monthly cost
Open Calculator
Description
Here it is!! 6 bedrooms, 4 bathrooms family home, with lane access also. Total functionality and efficiency in a very central location. Offering 3 bedrooms and 2 bathrooms on the main floor with fire place for the cozy nights. Enjoy your large deck off the kitchen and your front and back grassed yard for those BBq's. Below, private 4th bedroom with full bath and a 2 bed suite with separate entrance on ground level. Features include high vaulted ceilings, bright, well laid out floor plan, radiant in-floor heat, gas fireplace, granite countertops, fenced front and back yards, double enclosed garage and 3rd open stall off the lane. Minutes to IB schools, Delbrook Rec Center, Westview plaza, Capilano mall and Lonsdale Quay. (id:39198)
Property Details
Interior
Features
Exterior
Parking
Garage spaces -
Garage type -
Total parking spaces 3
Property History
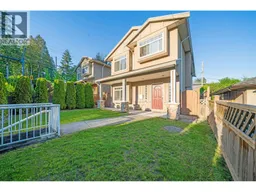 23
23
