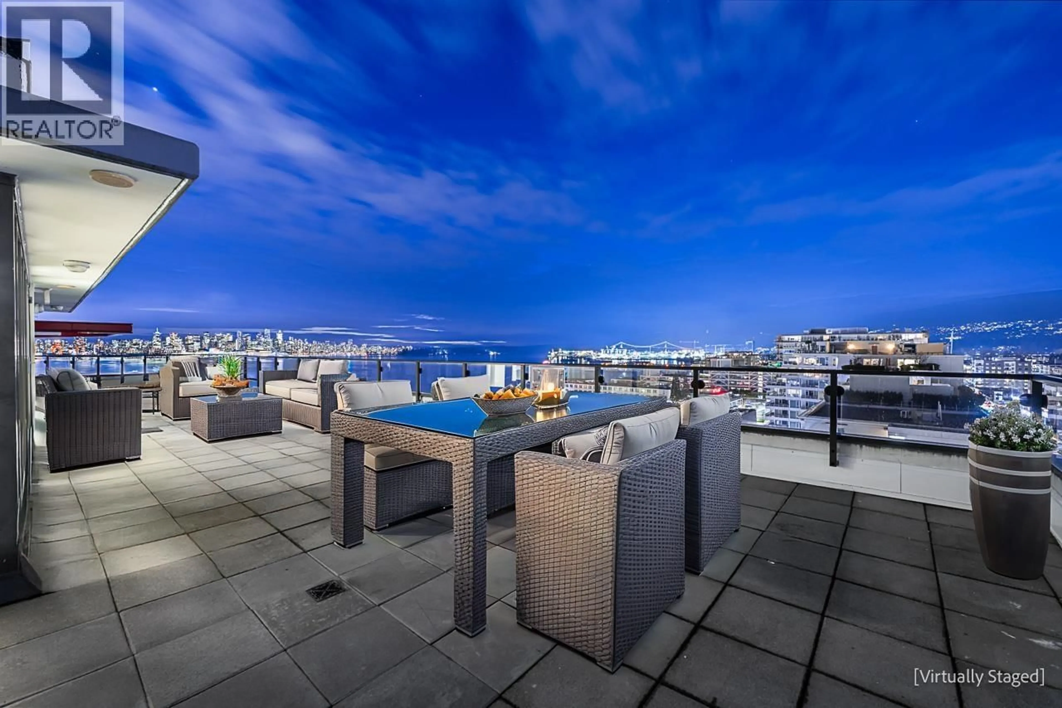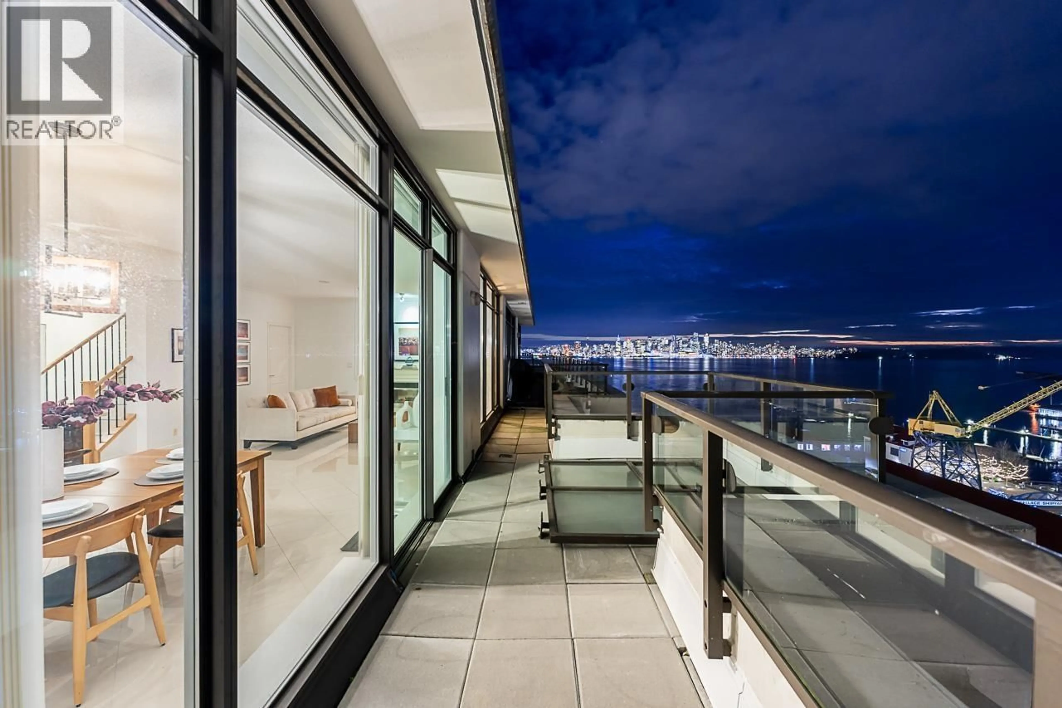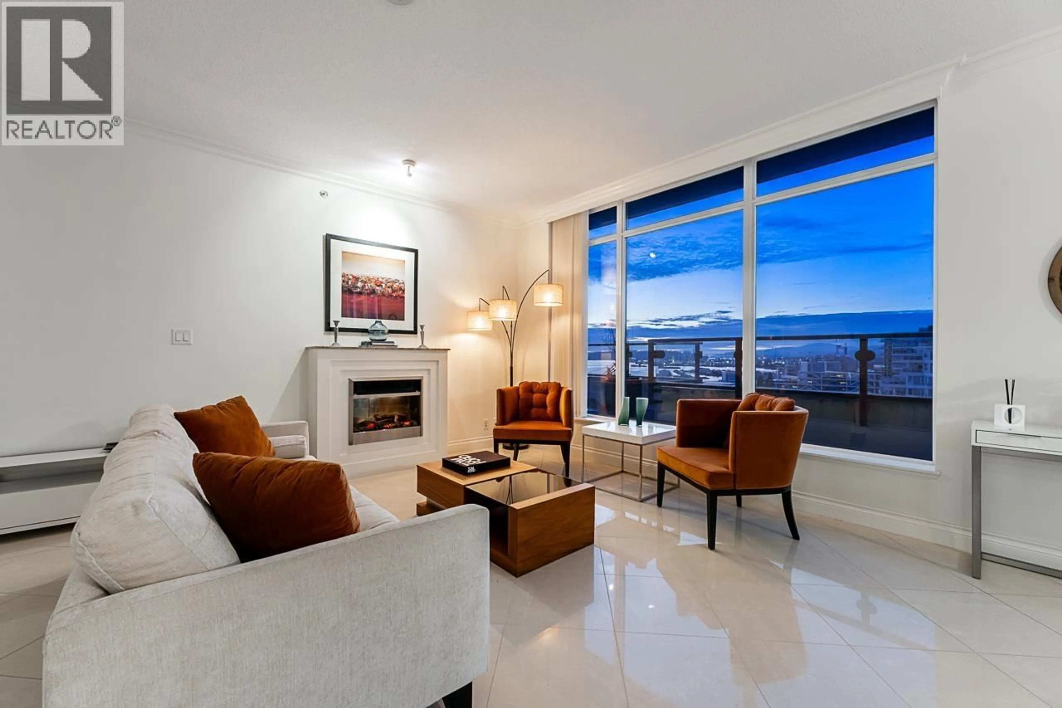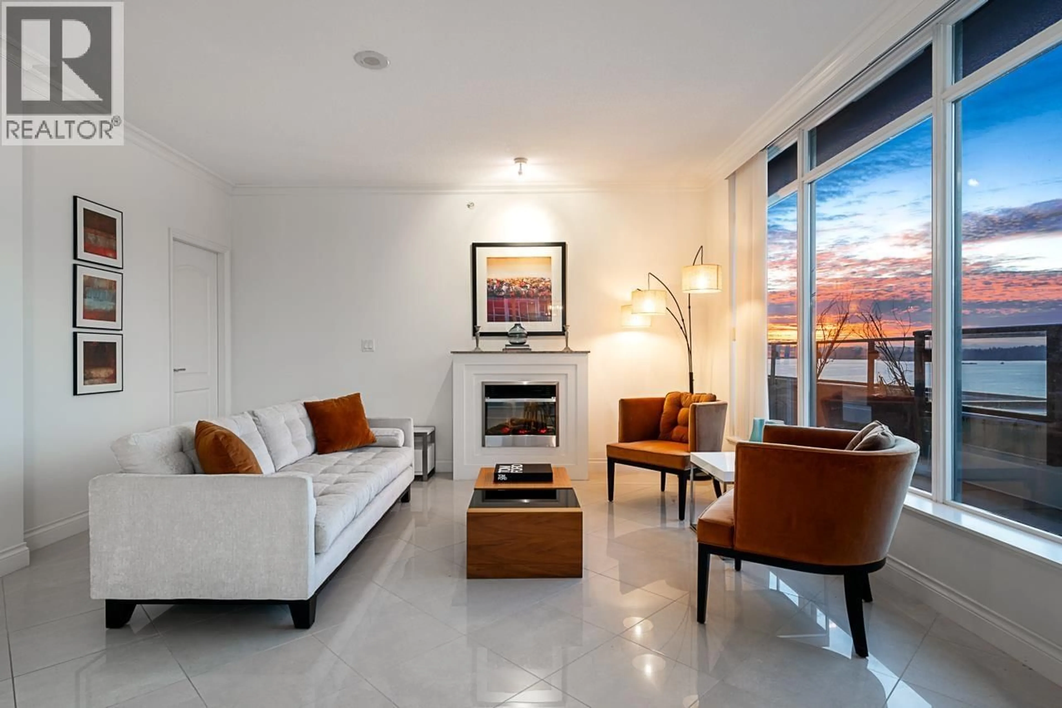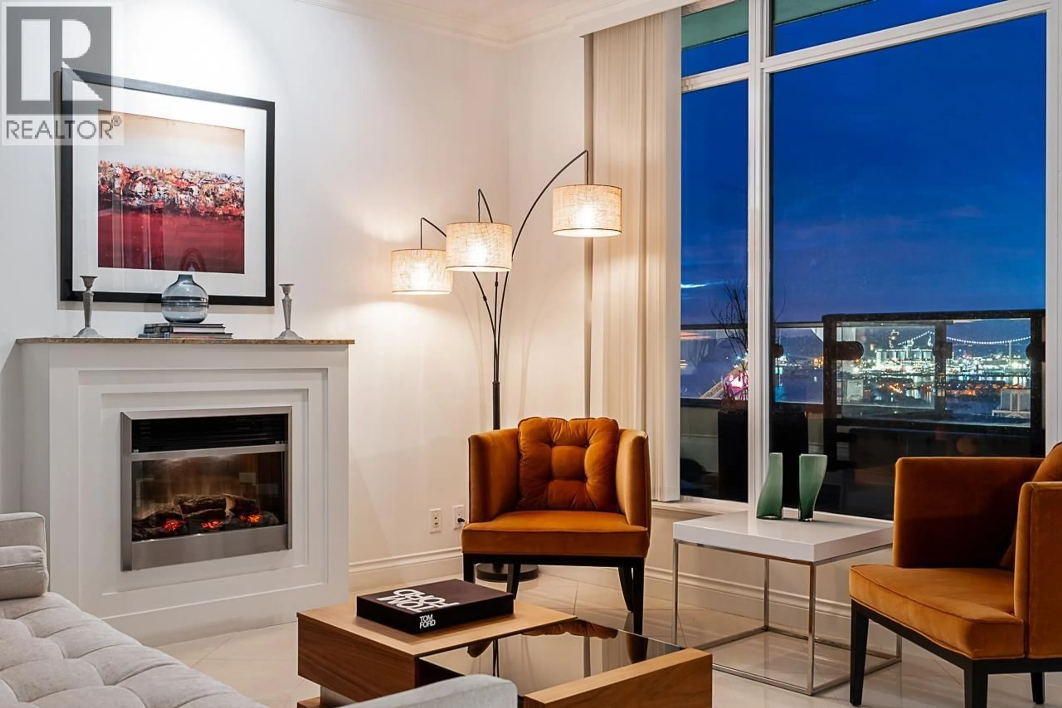PH3 - 162 VICTORY SHIP WAY, North Vancouver, British Columbia V7L0B4
Contact us about this property
Highlights
Estimated valueThis is the price Wahi expects this property to sell for.
The calculation is powered by our Instant Home Value Estimate, which uses current market and property price trends to estimate your home’s value with a 90% accuracy rate.Not available
Price/Sqft$1,645/sqft
Monthly cost
Open Calculator
Description
Welcome to PH3 at Atrium West. This exceptional penthouse epitomizes refined, sophisticated living in the heart of North Vancouver's prestigious Lower Lonsdale neighbourhood. Ideally situated just steps from the Lonsdale Quay and some of the area's finest restaurants. This expansive penthouse offers 1,640 sq.ft. of elegant living space on the main level, complemented by a wraparound terrace and an upper-level rooftop terrace. Premium finishings in this home include granite counters, Bosch/Liebherr appliances & A/C creating a luxurious and comfortable environment. Residents of Atrium West have access to exceptional amenities at the Pinnacle Pier Hotel, including a fitness centre, indoor pool, steam room, sauna, whirlpool, and gym. The large rooftop terrace is ideal for entertainment. (id:39198)
Property Details
Interior
Features
Exterior
Parking
Garage spaces -
Garage type -
Total parking spaces 3
Condo Details
Amenities
Exercise Centre, Recreation Centre
Inclusions
Property History
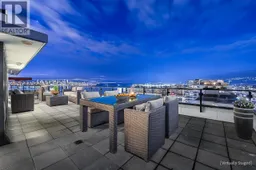 16
16
