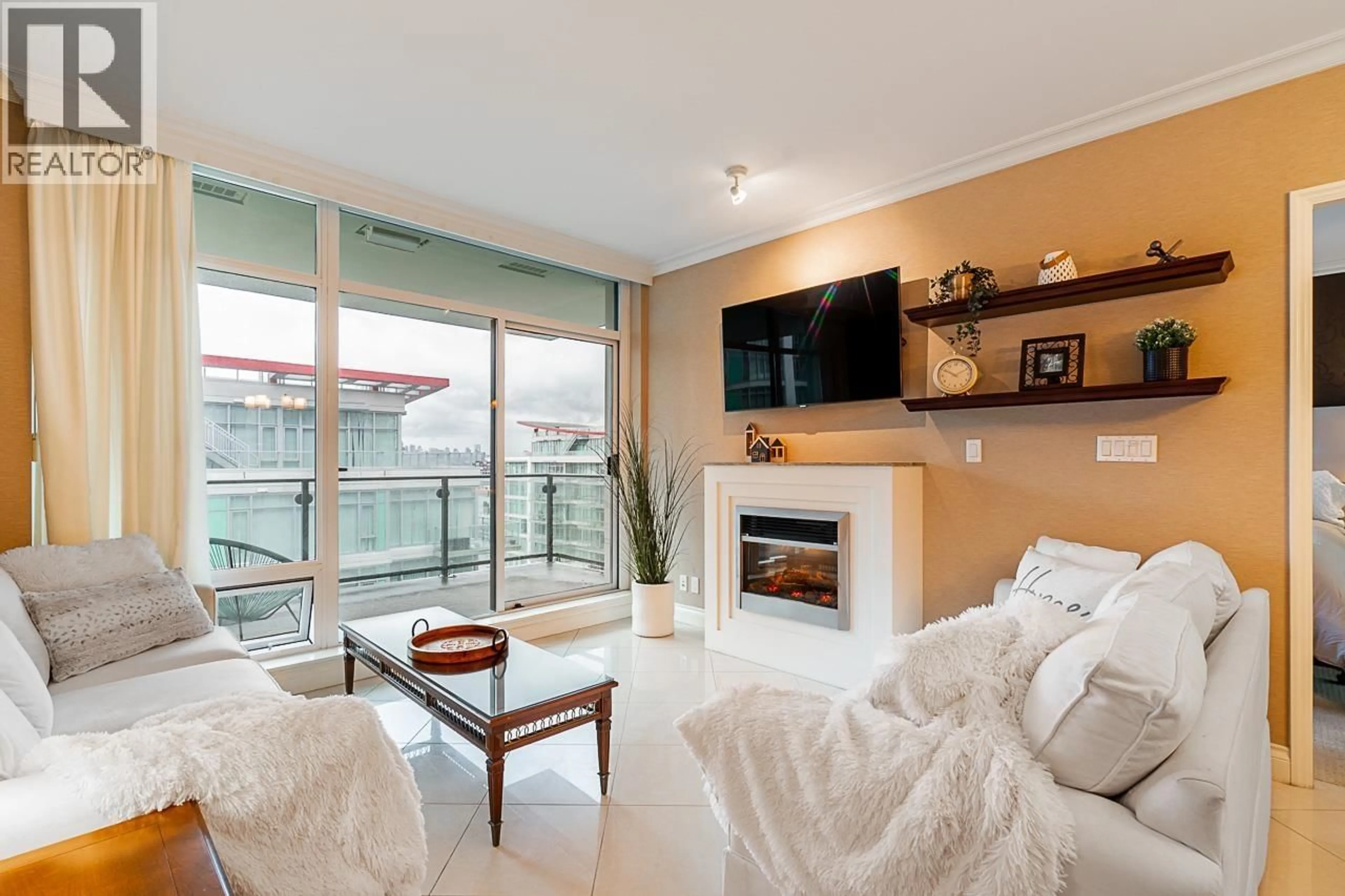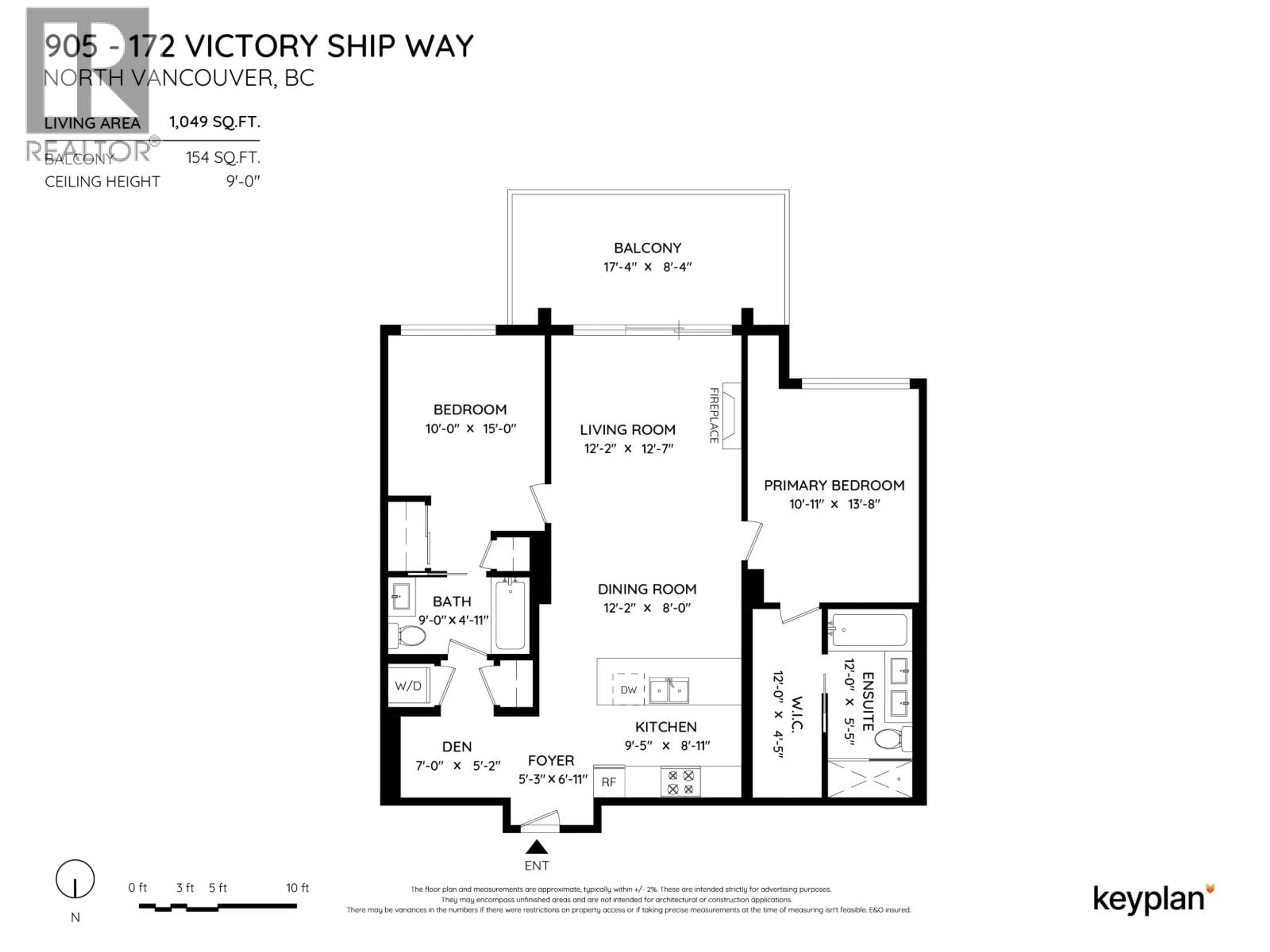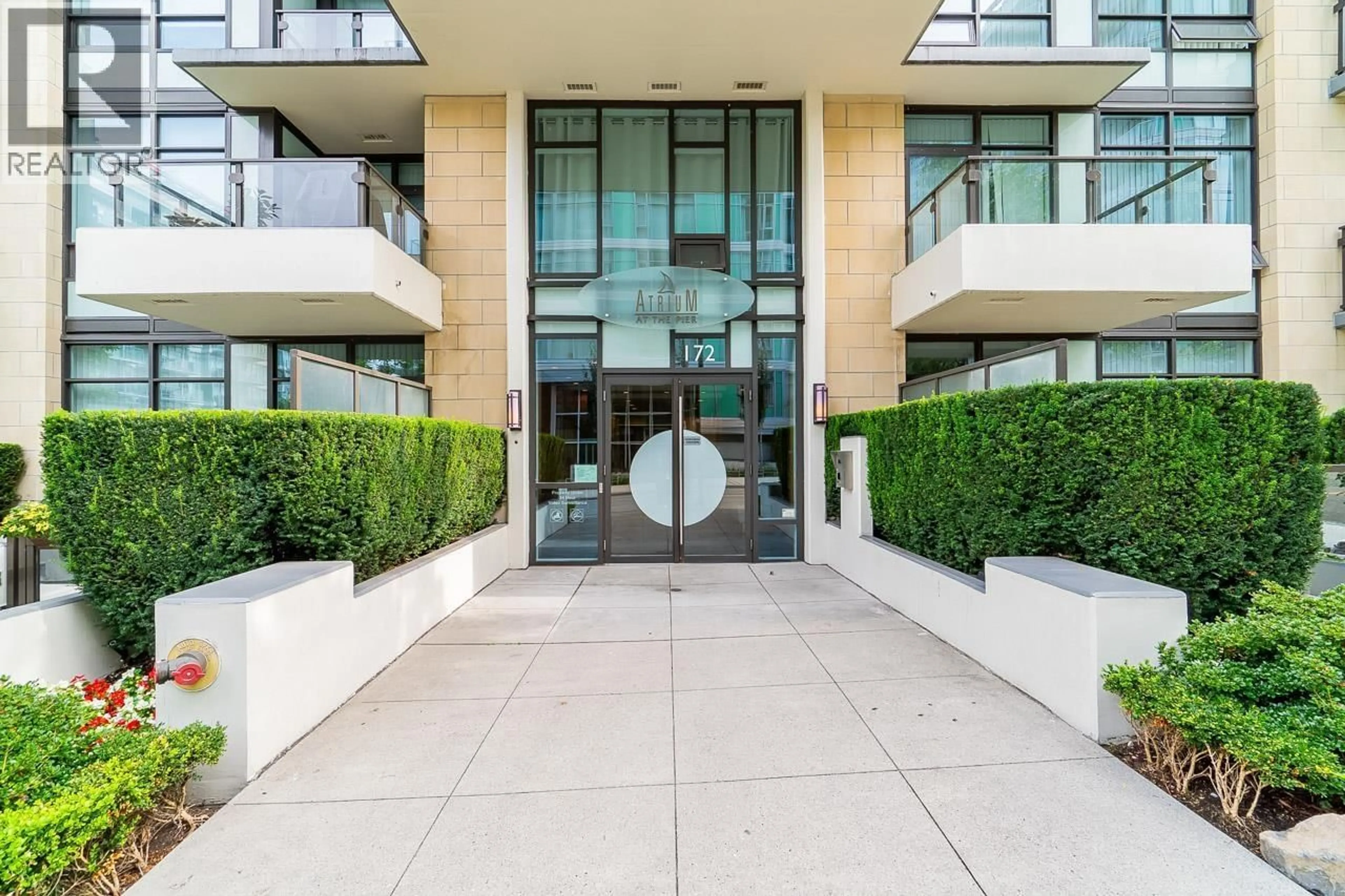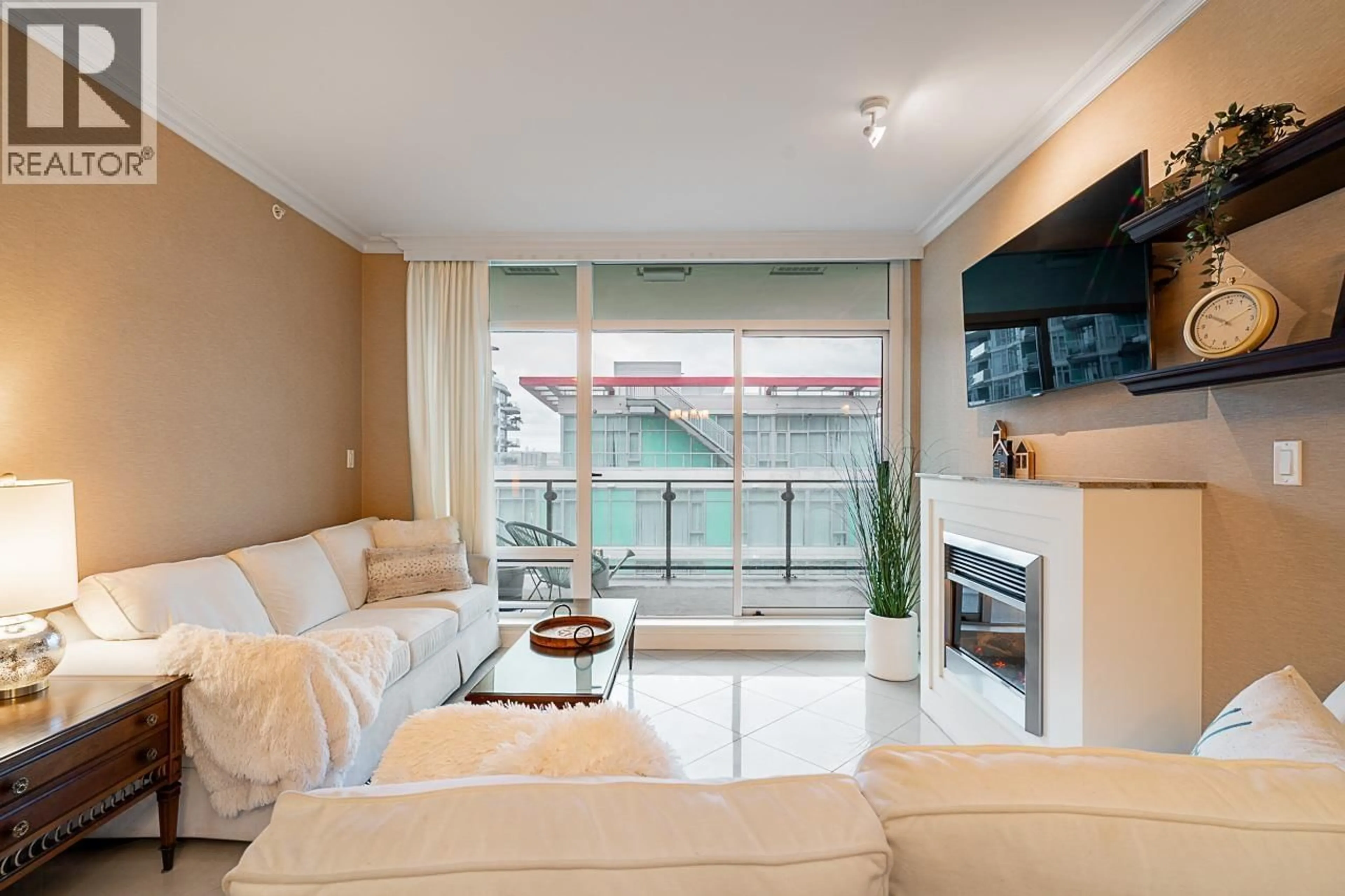905 - 172 VICTORY SHIP WAY, North Vancouver, British Columbia V7L0B5
Contact us about this property
Highlights
Estimated valueThis is the price Wahi expects this property to sell for.
The calculation is powered by our Instant Home Value Estimate, which uses current market and property price trends to estimate your home’s value with a 90% accuracy rate.Not available
Price/Sqft$1,143/sqft
Monthly cost
Open Calculator
Description
Welcome to The ATRIUM built by Pinnacle, this beautiful Oceanside 2 bedroom/2 bathroom condo located close to all Lower Lonsdale has to offer. The 9th floor suite offers views of the water and city. Elegant open plan living area with stunning flooring, crown moulding, fireplace and is spacious for 2 couches & a full size dining table. The bedrooms are nicely separated each with en-suite. Kitchen offers granite counters, SS appliances & a gas range. Plus a den for a home office, large walk-in closet. Enjoy central A/C on those hot days or lounge on our south facing deck. This home comes with 2 PARKING SPOTS and a locker. It is move-in ready. Exclusive access to the Pinnacle amenities, including a pool, steam room, hot tub, sauna and gym. Walking distance to the Seabus, Lonsdale Quay and steps to the Shipyard markets, shopping, restaurants and coffee shops. Excellent floorplan. Come see the condo and go shopping at the Shipyards Market. Call to view! (id:39198)
Property Details
Interior
Features
Exterior
Features
Parking
Garage spaces -
Garage type -
Total parking spaces 2
Condo Details
Amenities
Exercise Centre, Laundry - In Suite
Inclusions
Property History
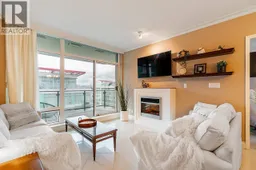 28
28
