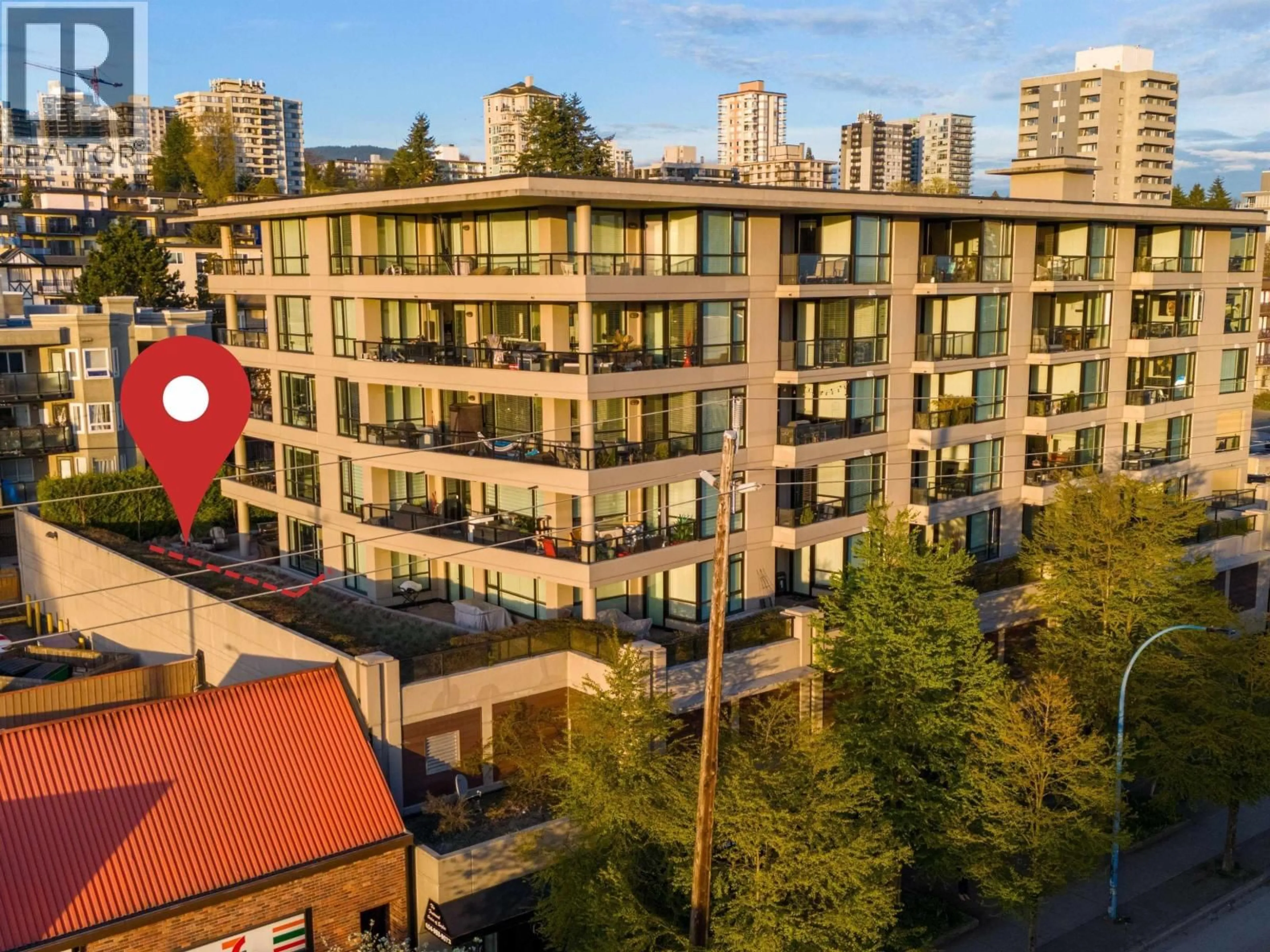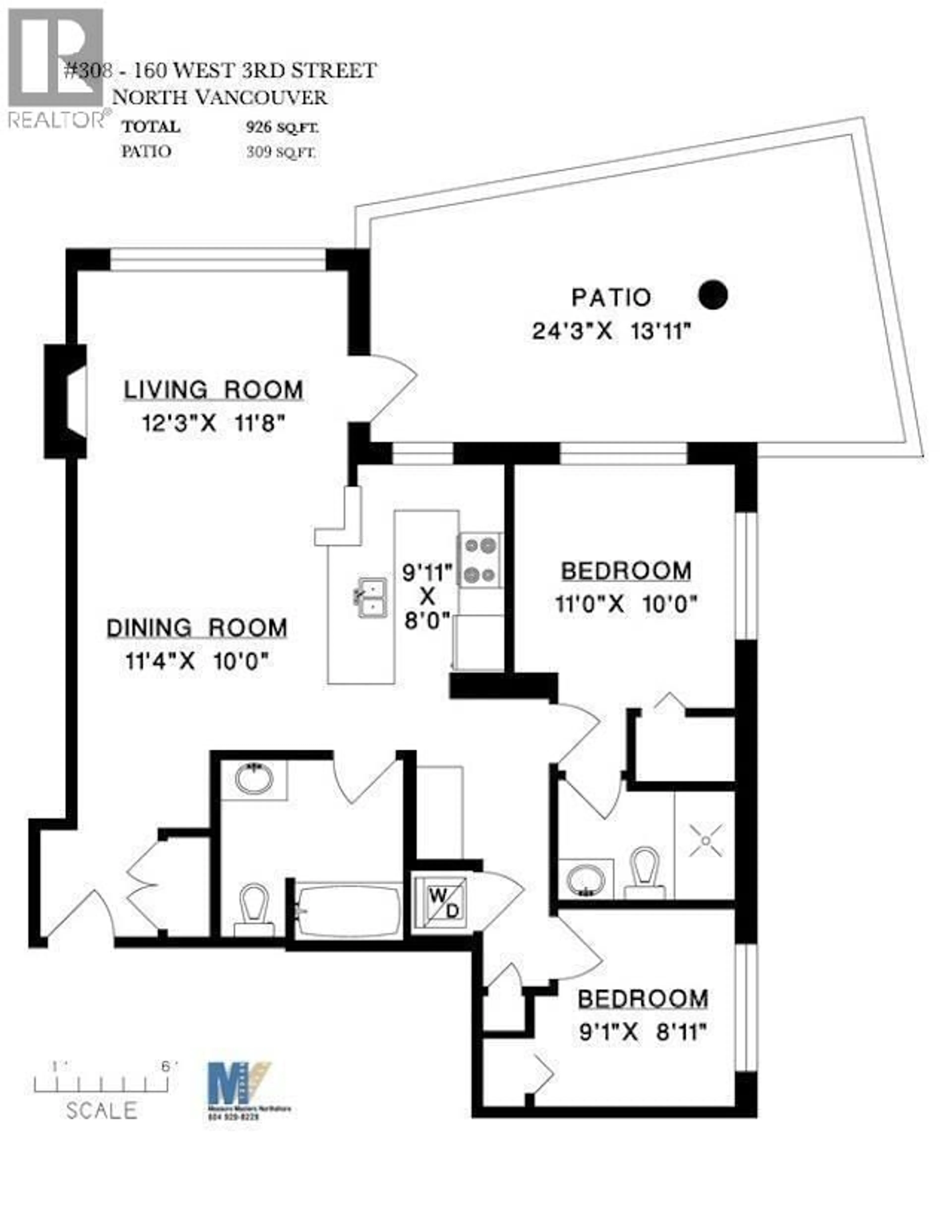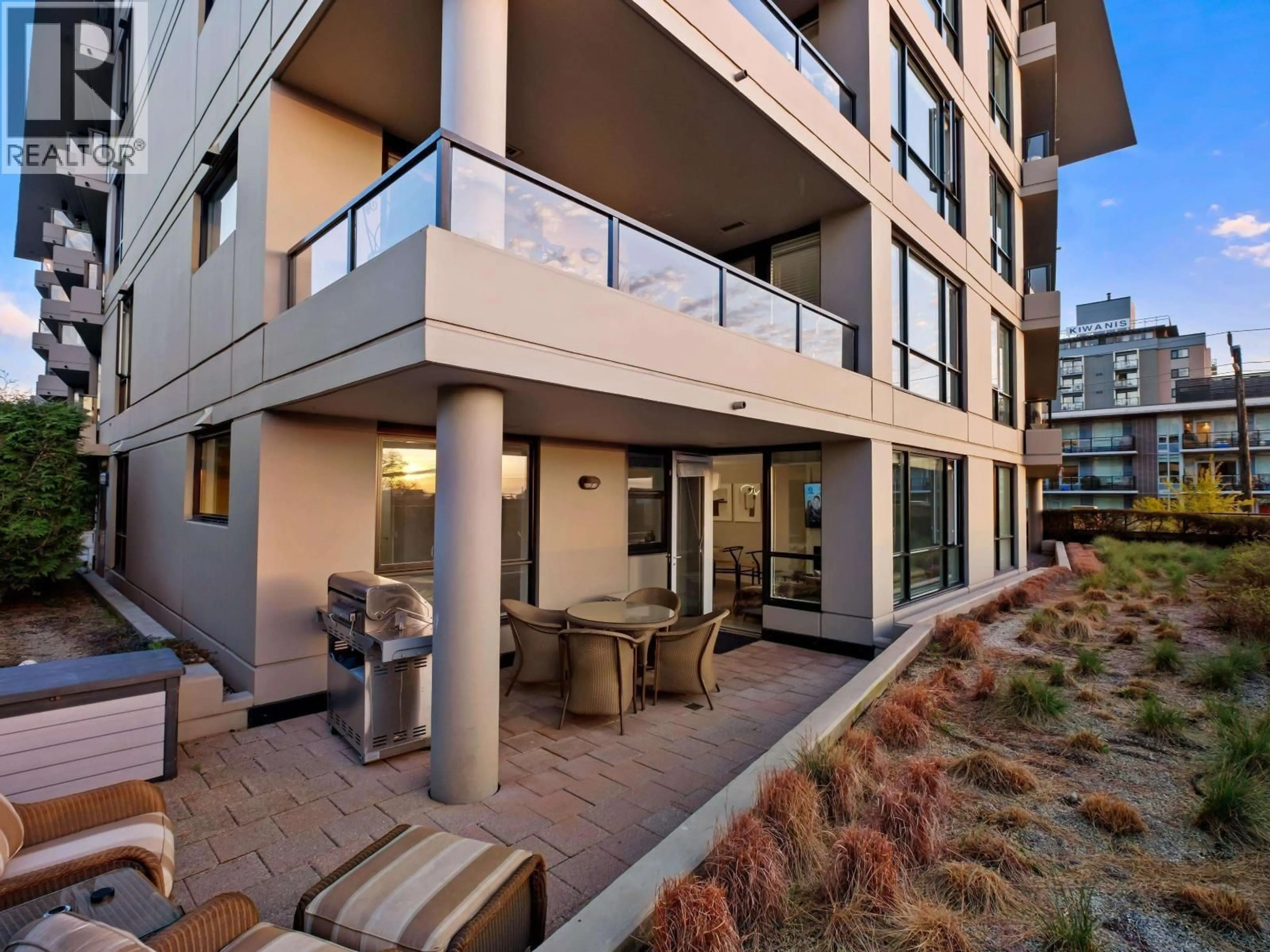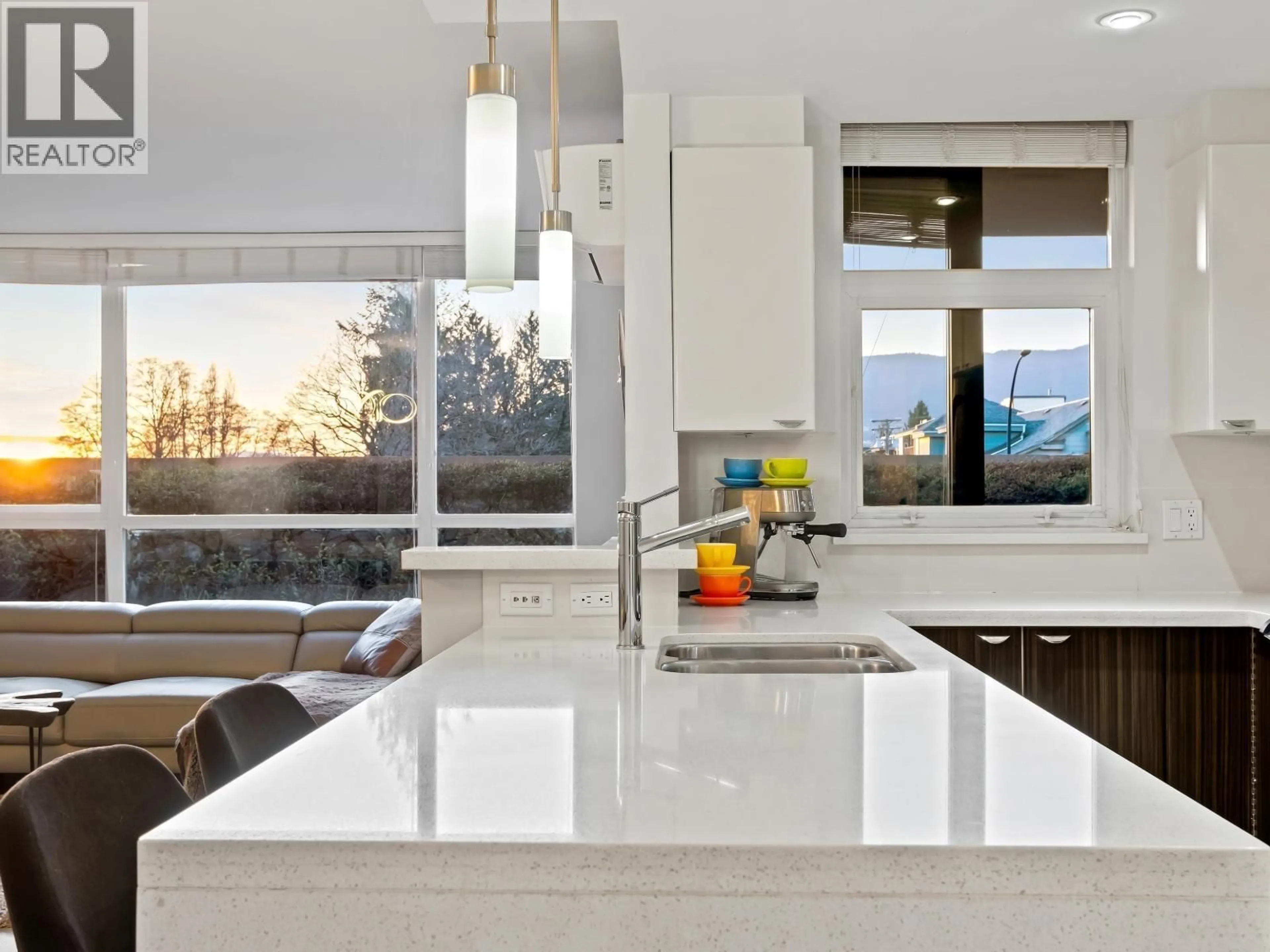308 - 160 3RD STREET, North Vancouver, British Columbia V7M0A9
Contact us about this property
Highlights
Estimated valueThis is the price Wahi expects this property to sell for.
The calculation is powered by our Instant Home Value Estimate, which uses current market and property price trends to estimate your home’s value with a 90% accuracy rate.Not available
Price/Sqft$1,077/sqft
Monthly cost
Open Calculator
Description
A fabulous unit in a boutique concrete mid-rise built by Marcon in 2008. This home offers durability, energy efficiency, and an amazing indoor outdoor living area. Tucked quietly off West 3rd on the northwest corner, this podium-level unit boasts a private 300-sq-ft terrace, mostly covered, a true extension of your living space, ideal for entertaining or quiet relaxation. Inside, enjoy in-floor radiant heating, Air Con, and expansive windows that flood the home with natural light. A very private suite! The lifestyle is unmatched: cafés, restaurants, fitness studios, and shops are at your doorstep. The Shipyards District, Spirit Trail, waterfront parks, and Seabus are stepping stones away. (id:39198)
Property Details
Interior
Features
Exterior
Parking
Garage spaces -
Garage type -
Total parking spaces 1
Condo Details
Amenities
Laundry - In Suite
Inclusions
Property History
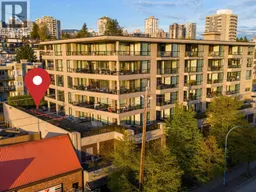 21
21
