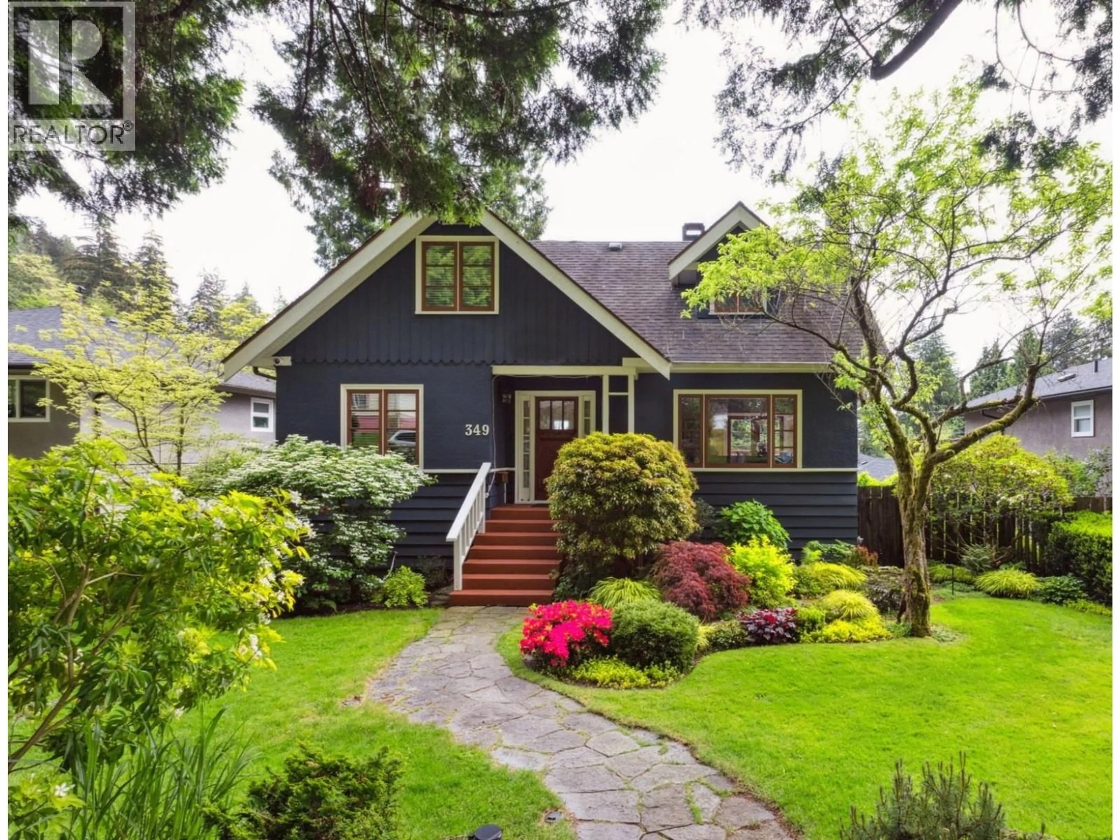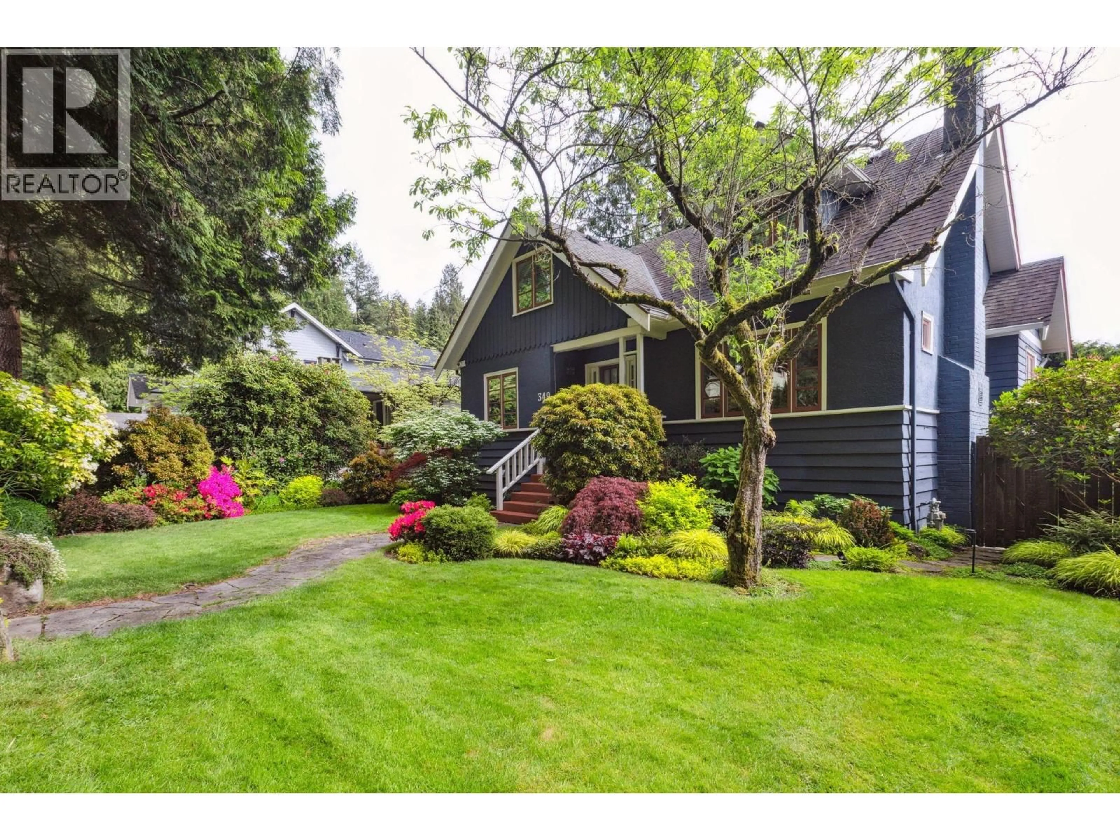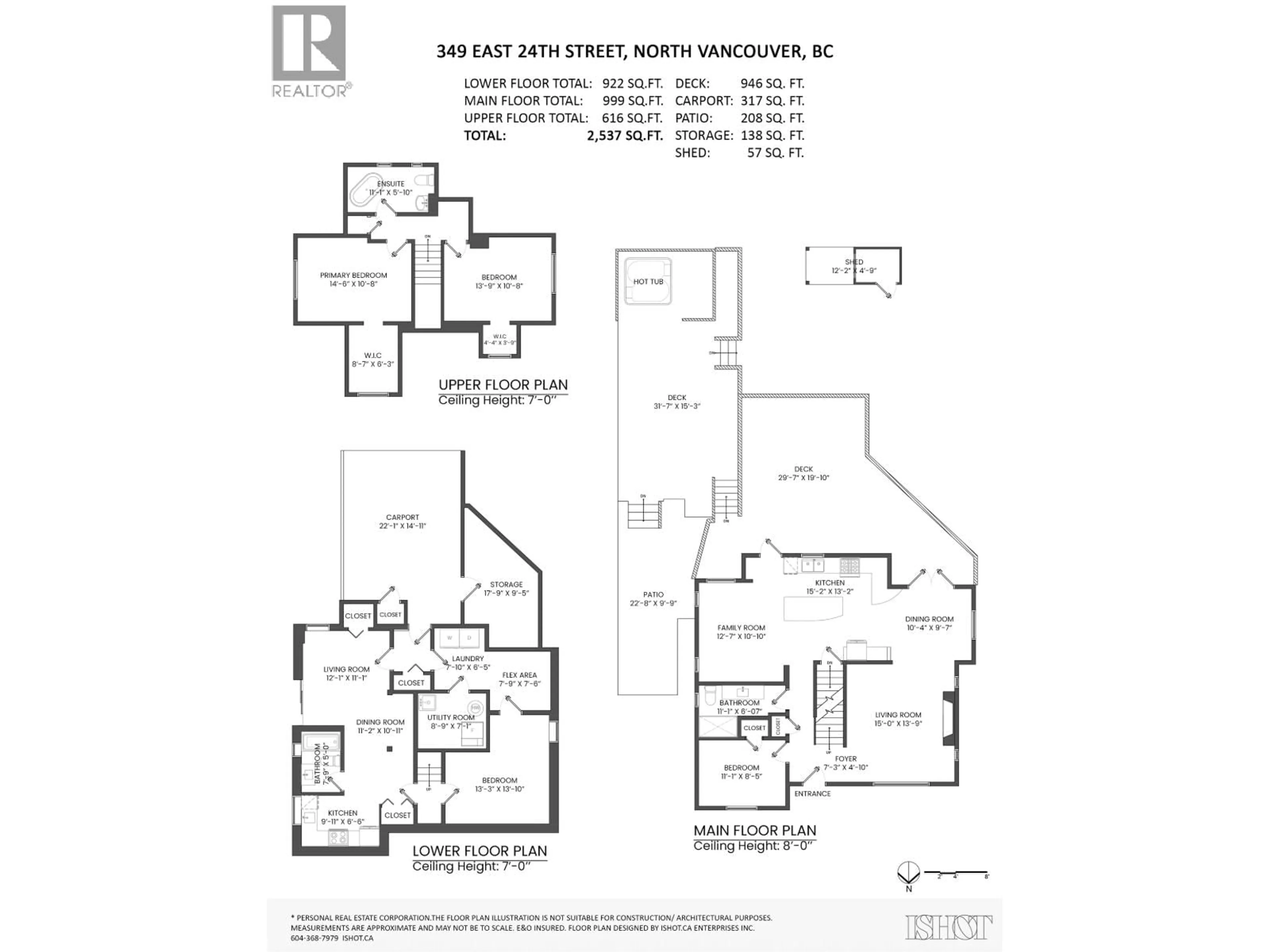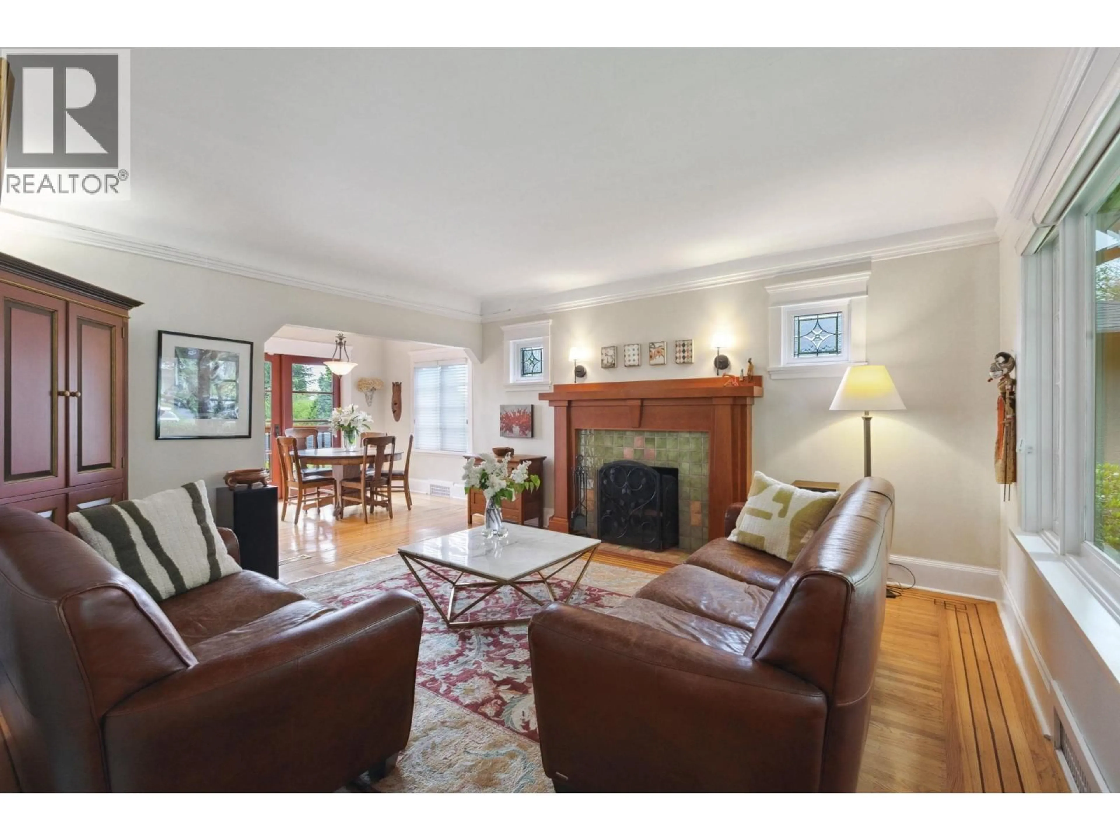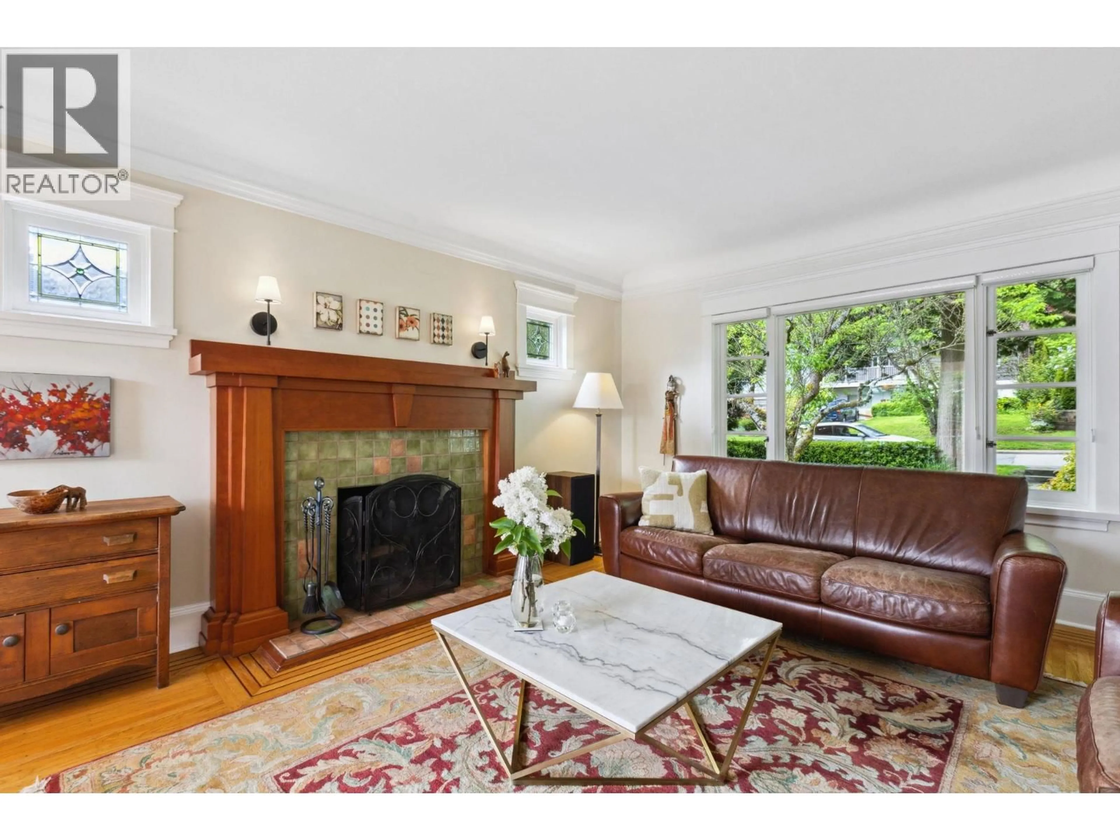349 24TH STREET, North Vancouver, British Columbia V7L3E9
Contact us about this property
Highlights
Estimated valueThis is the price Wahi expects this property to sell for.
The calculation is powered by our Instant Home Value Estimate, which uses current market and property price trends to estimate your home’s value with a 90% accuracy rate.Not available
Price/Sqft$905/sqft
Monthly cost
Open Calculator
Description
Fall in love with this meticulously maintained and updated 1947 character home, cherished by the same owners for 33 years. Offering 4 beds, 3 baths, family room, dining room and a large south facing yard with tiered cedar decks, hot tub & gazebo, it´s designed for relaxed indoor/outdoor living. The chef´s kitchen with gas stove opens to the adjoining family & dining room with French doors to the sunny deck. Enjoy the charm of the w/b fireplace, custom double pane wood windows, hardwood floors & lush gardens with irrigation, plus modern updates like AC & 1 bdrm suite with private patio. This quiet property is steps to the Green Necklace & new rec center, and walking distance to Lonsdale shops. Generous lot with lane access, parking for 3 cars + RV, and coach house potential. Open Sun 1:30-3 (id:39198)
Property Details
Interior
Features
Exterior
Parking
Garage spaces -
Garage type -
Total parking spaces 4
Property History
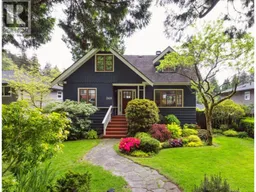 36
36
