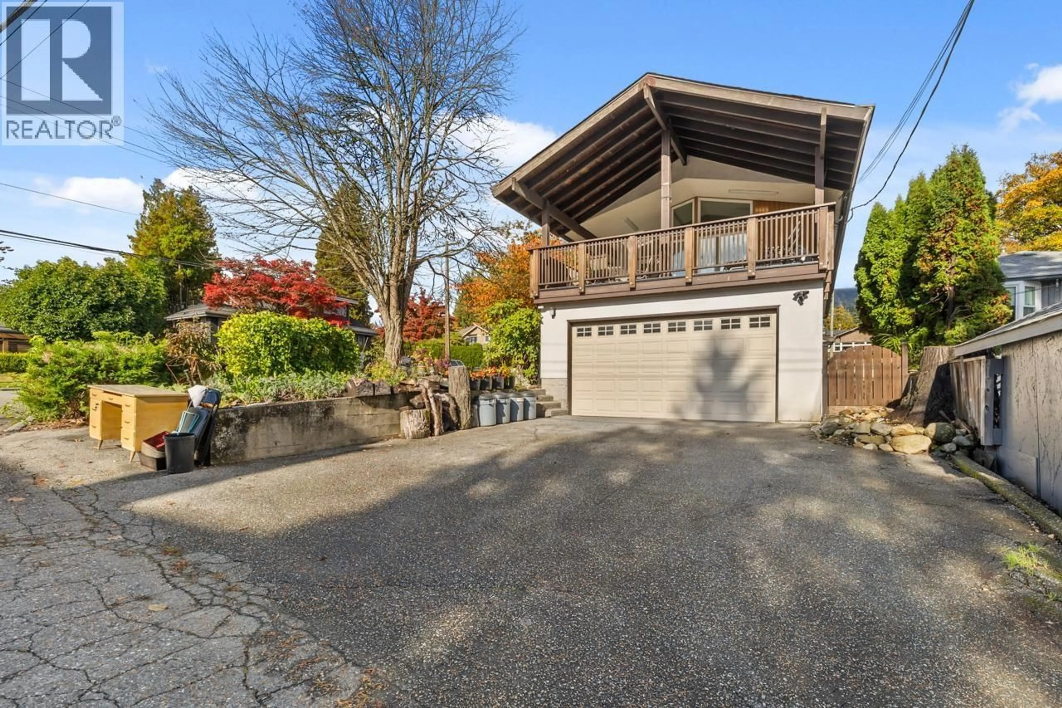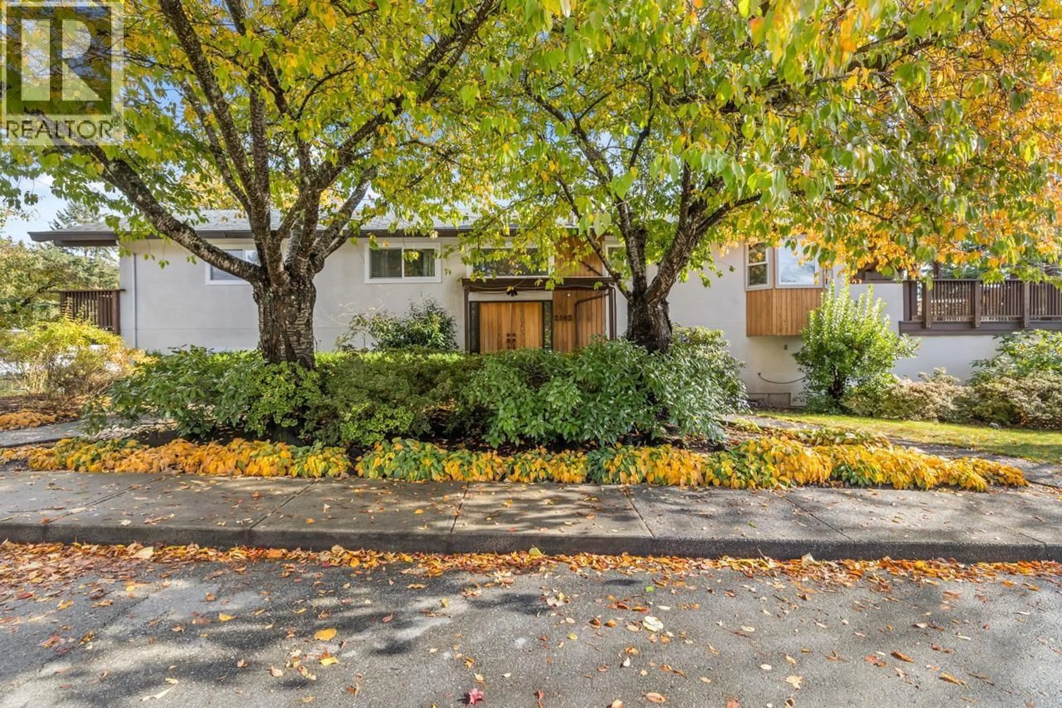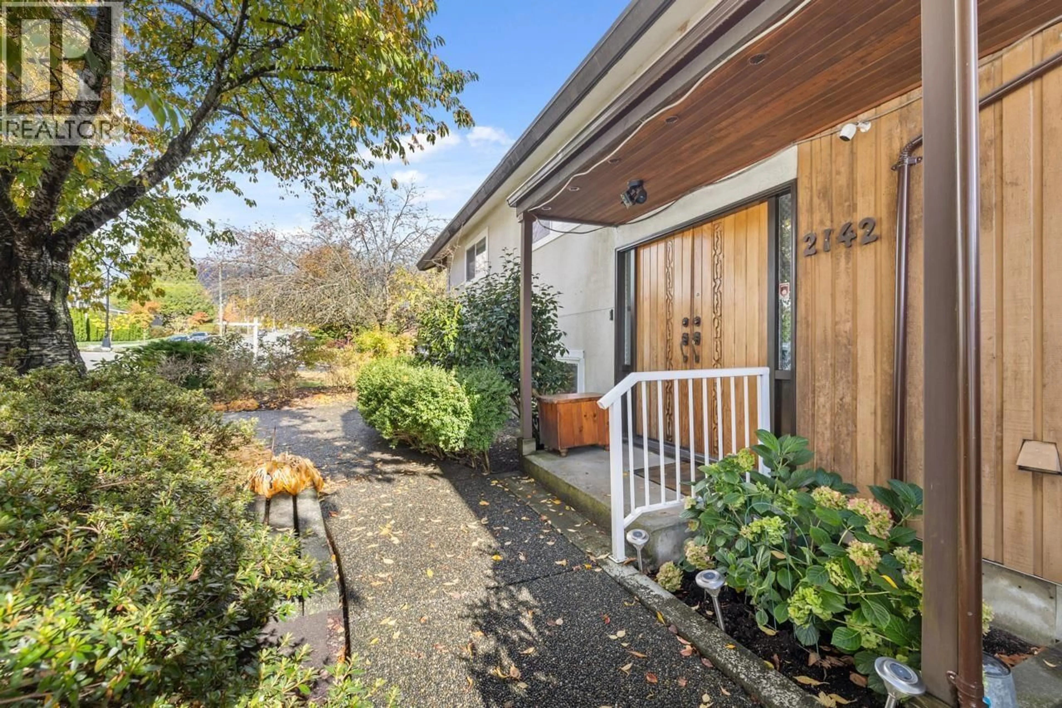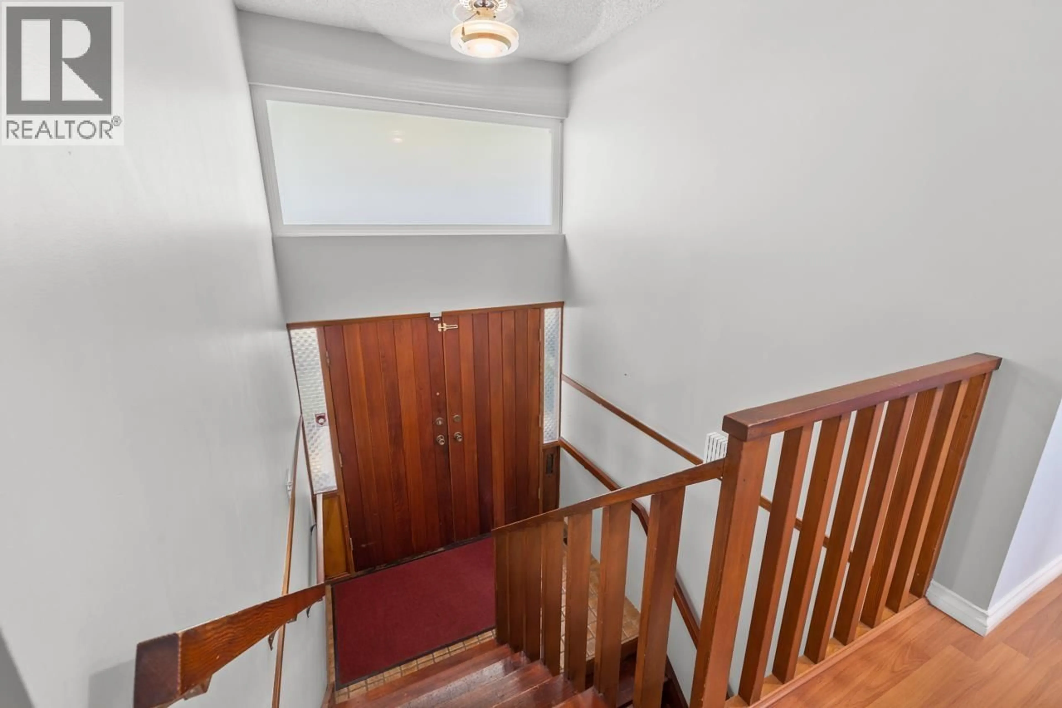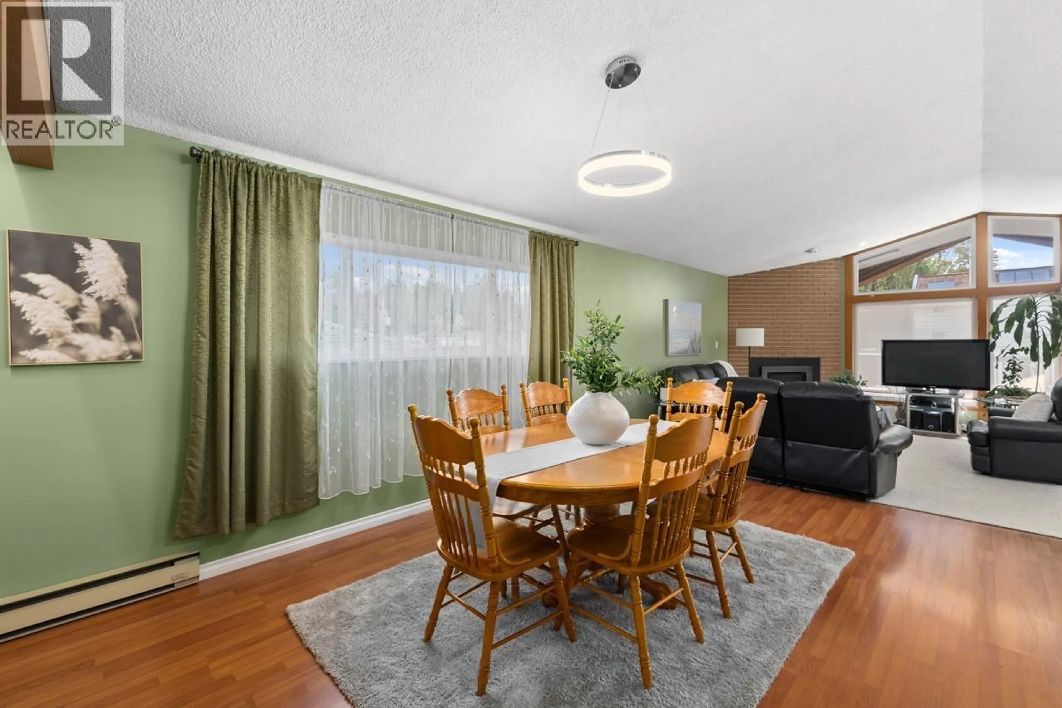2142 ST. ANDREWS AVENUE, North Vancouver, British Columbia V7L3M5
Contact us about this property
Highlights
Estimated valueThis is the price Wahi expects this property to sell for.
The calculation is powered by our Instant Home Value Estimate, which uses current market and property price trends to estimate your home’s value with a 90% accuracy rate.Not available
Price/Sqft$669/sqft
Monthly cost
Open Calculator
Description
Immaculate and beautifully maintained, this bright and airy home showcases thoughtful updates including newer thermal-pane windows, a cozy gas fireplace, and laminate flooring throughout. BRAND NEW ROOF! The open-concept living and dining areas flow into a spacious kitchen with a skylight, filling the space with natural light, and leading to a sunny south-facing 150 sq. ft. covered deck above a two-car garage. Upstairs offers 3 bedrooms and 2 full baths, while the lower level includes 3 additional bedrooms, 2 baths, a second kitchen, and family room perfect for extended family or inlaw suite. Centrally located near shopping, recreation, hospital, transit, and Highway 1, this home combines comfort, convenience, and exceptional value for the discerning buyer. (id:39198)
Property Details
Interior
Features
Exterior
Parking
Garage spaces -
Garage type -
Total parking spaces 4
Property History
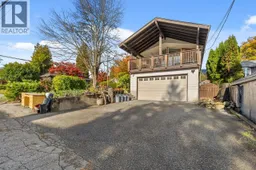 39
39
