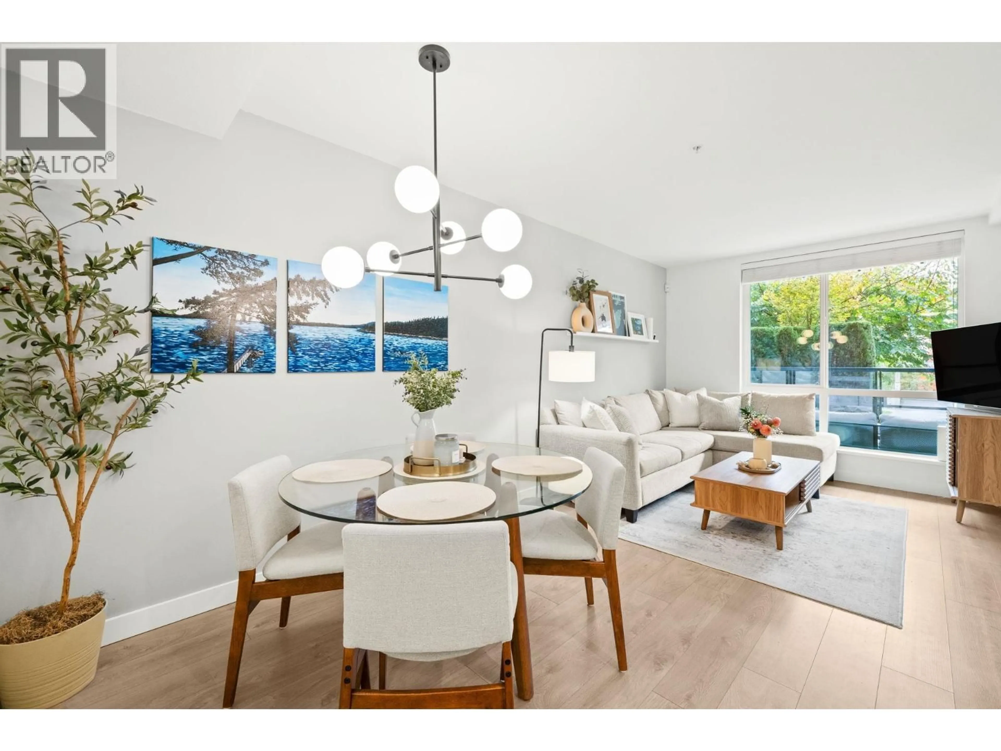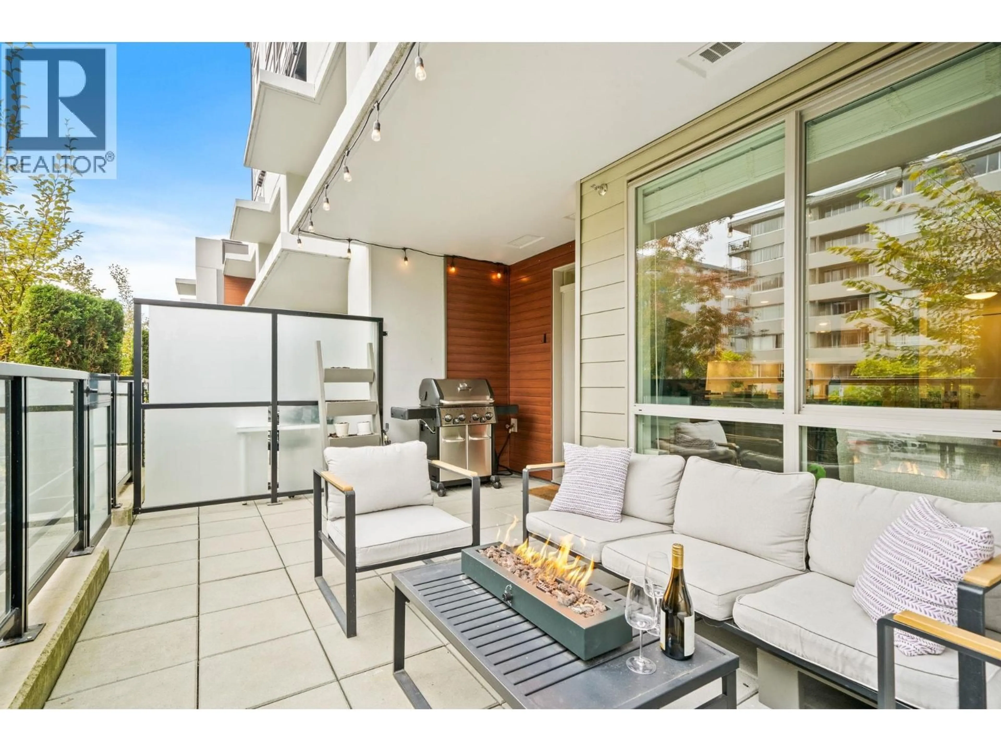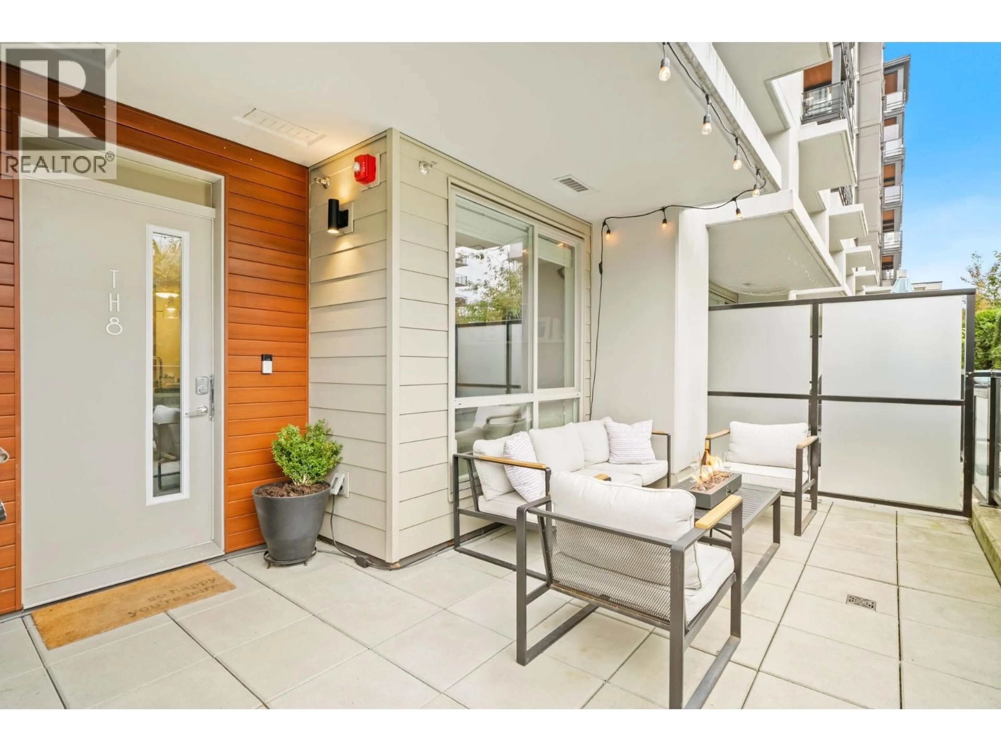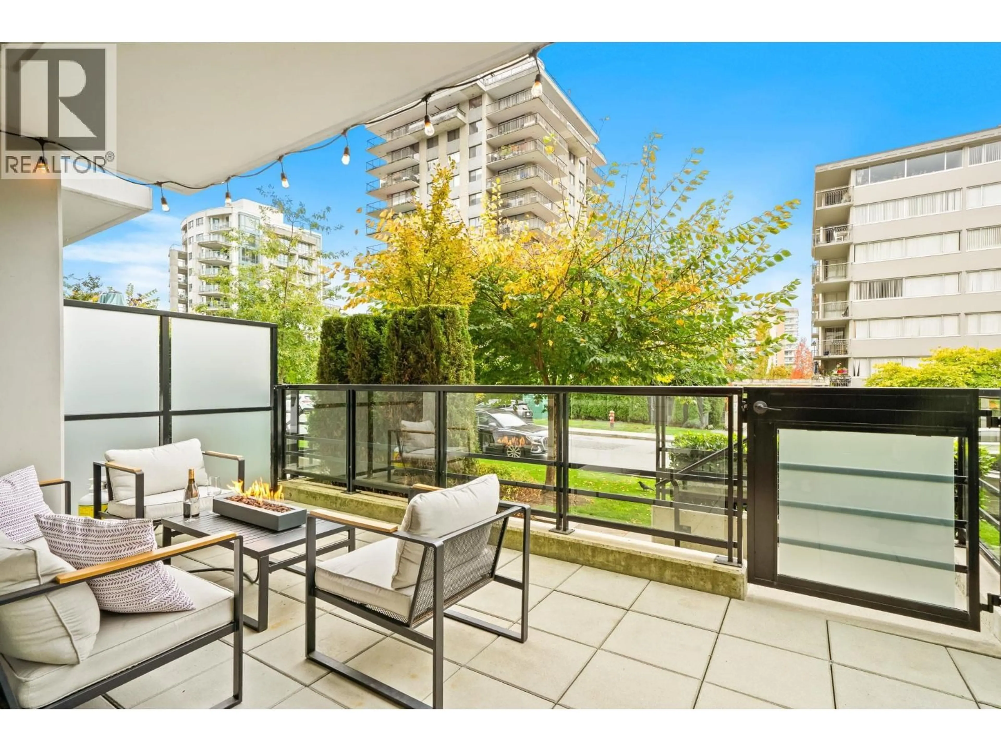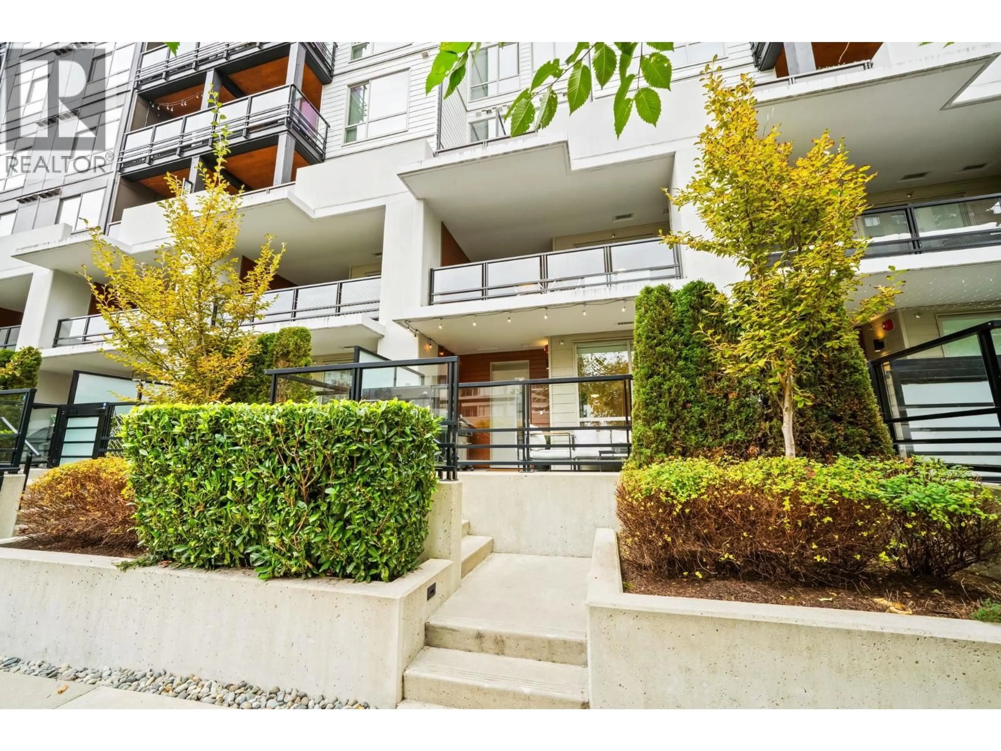TH8 - 108 8TH STREET, North Vancouver, British Columbia V7L0H1
Contact us about this property
Highlights
Estimated valueThis is the price Wahi expects this property to sell for.
The calculation is powered by our Instant Home Value Estimate, which uses current market and property price trends to estimate your home’s value with a 90% accuracy rate.Not available
Price/Sqft$1,055/sqft
Monthly cost
Open Calculator
Description
Experience North Shore living in this stunning 2 bed, 2.5 bath townhouse at Crest, in the heart of Central Lonsdale! Thoughtfully designed across two levels, the main floor features an open-concept layout with a chef-inspired kitchen featuring top-of-the-line appliances, generous living and dining areas, and a large south-facing private patio, perfect for entertaining. Upstairs, the serene primary bedroom showcases a spa-inspired ensuite and a spacious balcony ideal for your morning coffee. A versatile second bedroom, and additional full bath complete the upper level. Enjoy air conditioning, radiant heating, premium finishes, laminate flooring throughout, secure parking & storage, and an unbeatable location steps to the Shipyards, Victoria park, shops, cafes and more! This home truly has it all! (id:39198)
Property Details
Interior
Features
Exterior
Parking
Garage spaces -
Garage type -
Total parking spaces 1
Condo Details
Amenities
Exercise Centre, Laundry - In Suite
Inclusions
Property History
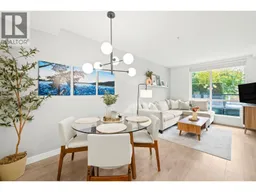 38
38
