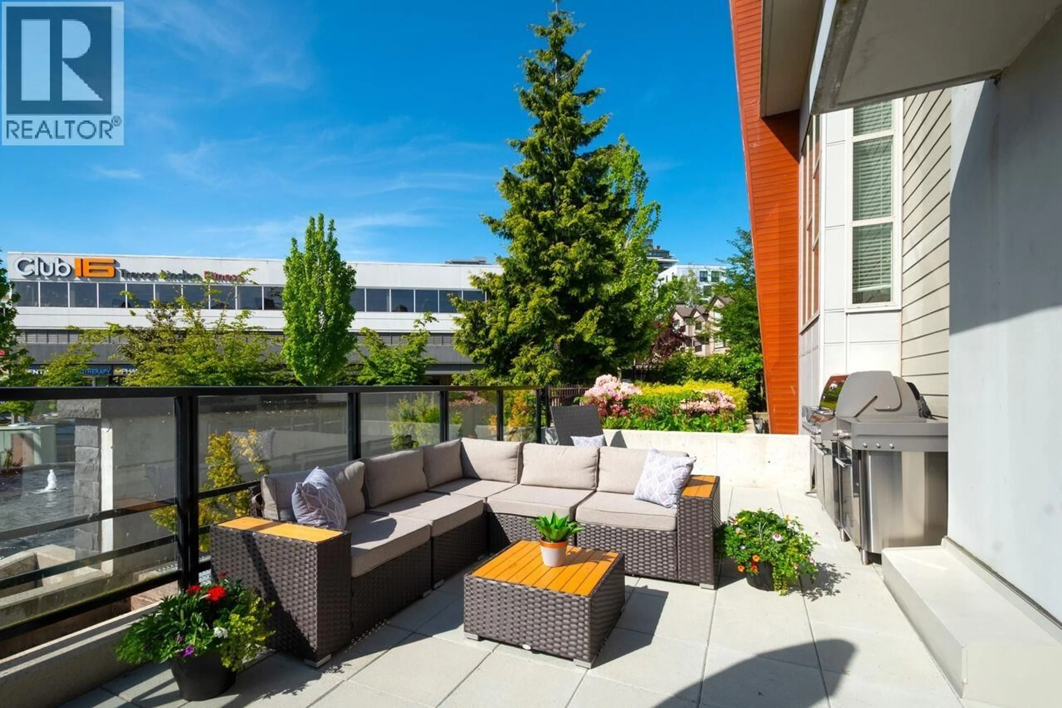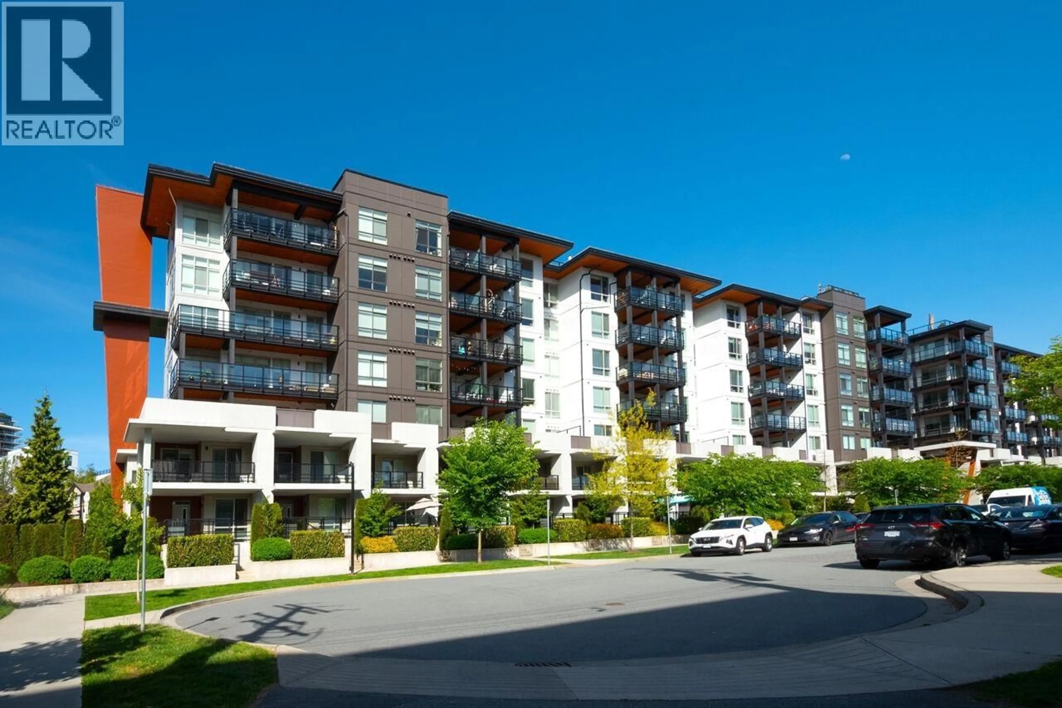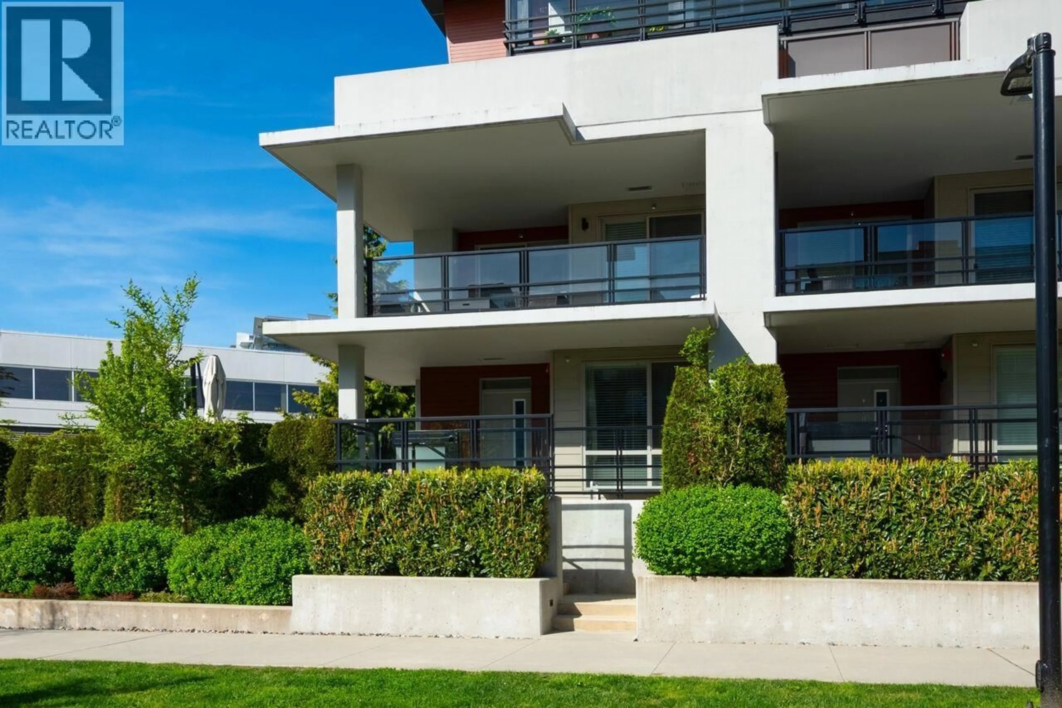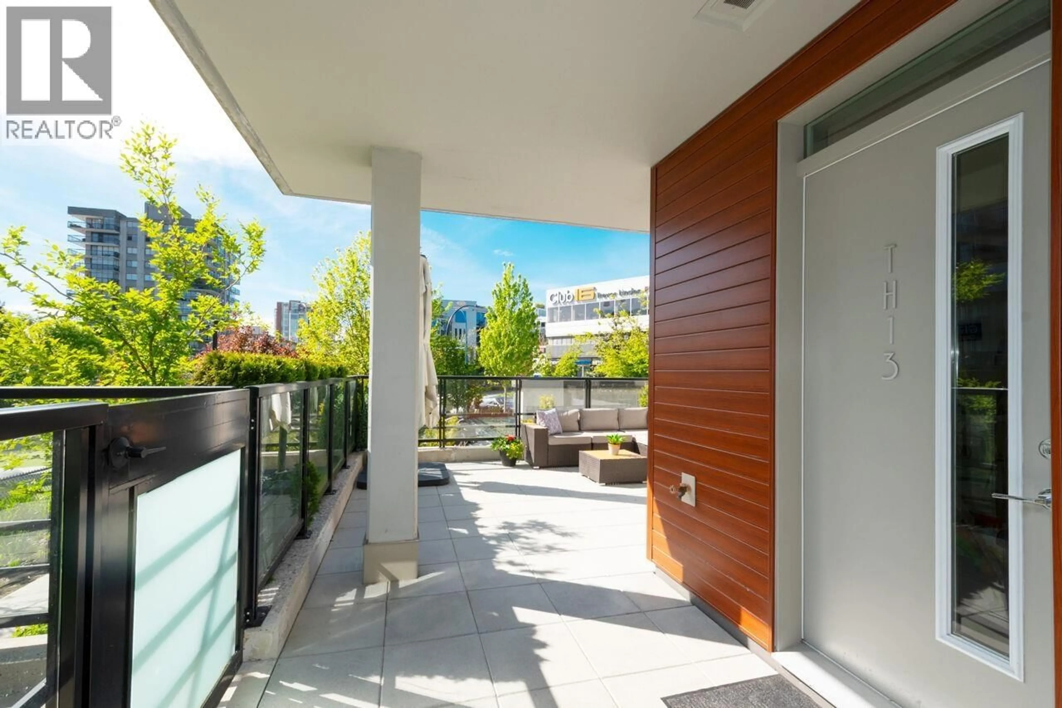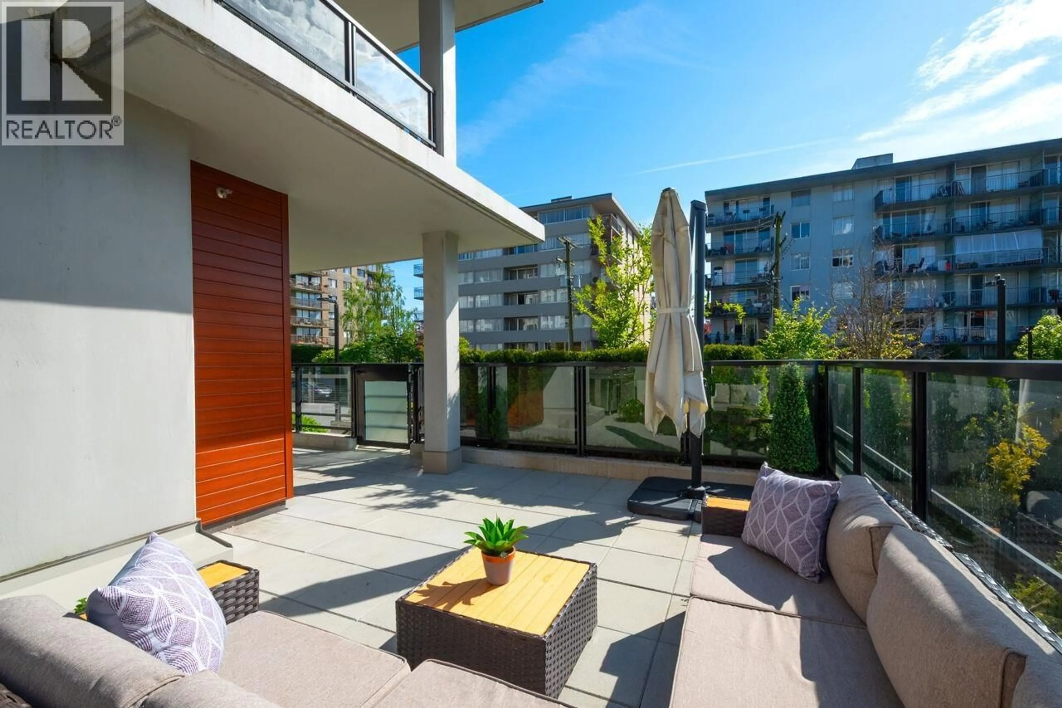TH13 - 108 8TH STREET, North Vancouver, British Columbia V7L0H1
Contact us about this property
Highlights
Estimated valueThis is the price Wahi expects this property to sell for.
The calculation is powered by our Instant Home Value Estimate, which uses current market and property price trends to estimate your home’s value with a 90% accuracy rate.Not available
Price/Sqft$1,205/sqft
Monthly cost
Open Calculator
Description
This premium corner unit is the most desirable in the building. Hand-selected and designed by the builder as their favourite unit, this home showcases top-of-the-line finishes, thoughtful upgrades, including AC and a PREMIUM metal door storage locker, and a layout that blends luxury with livability. With 1,100+ sqft of interior space and an impressive 500+ sqft south-west-facing patio, this 2-bedroom, 2-bath residence offers rare indoor-outdoor living. A striking waterfall feature sets the tone for the private patio-an entertainer´s dream and a tranquil escape. Inside, enjoy air conditioning, generous windows, and a bright, open-concept design flooded with natural light. From the upper floor, take in stunning city and water views, elevating your everyday experience. Two parking spots (1 EV). Building has secure Purolator boxes with PIN + dog washing & bike repair stations. A rare opportunity to own the best in design, light, and location. (id:39198)
Property Details
Interior
Features
Exterior
Parking
Garage spaces -
Garage type -
Total parking spaces 2
Condo Details
Amenities
Exercise Centre, Laundry - In Suite
Inclusions
Property History
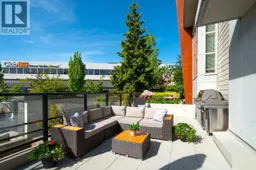 40
40
