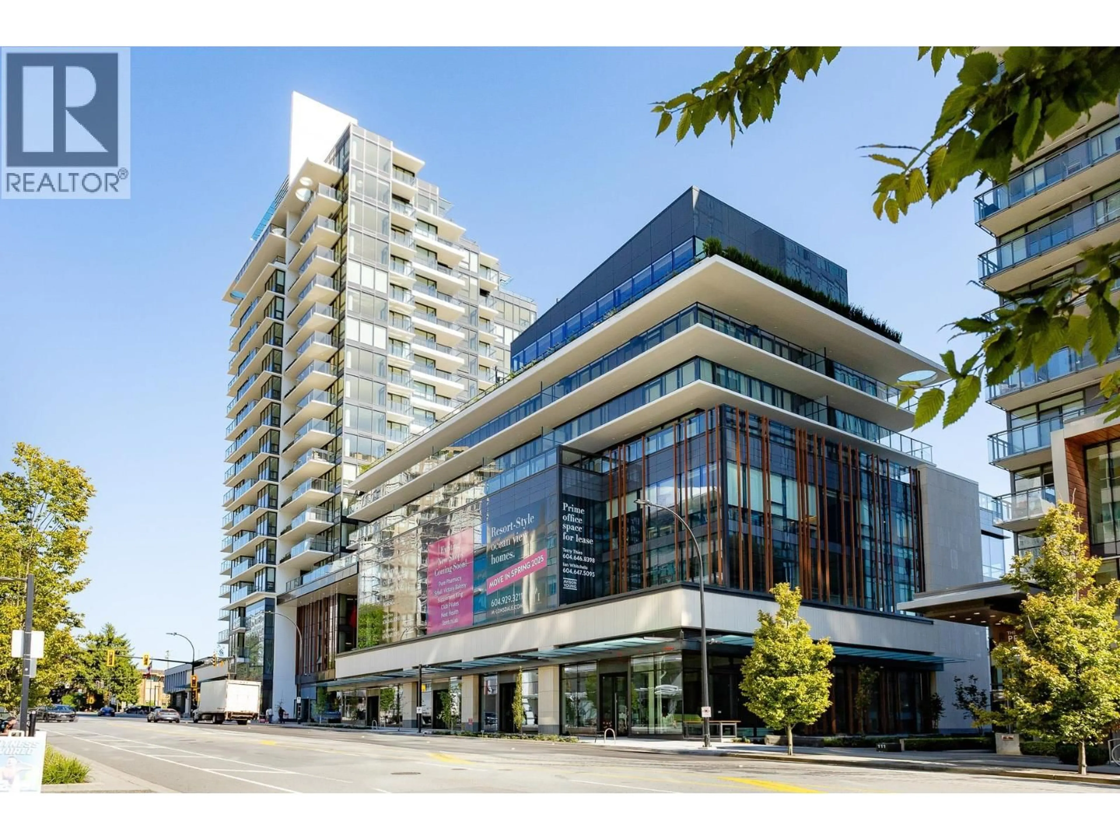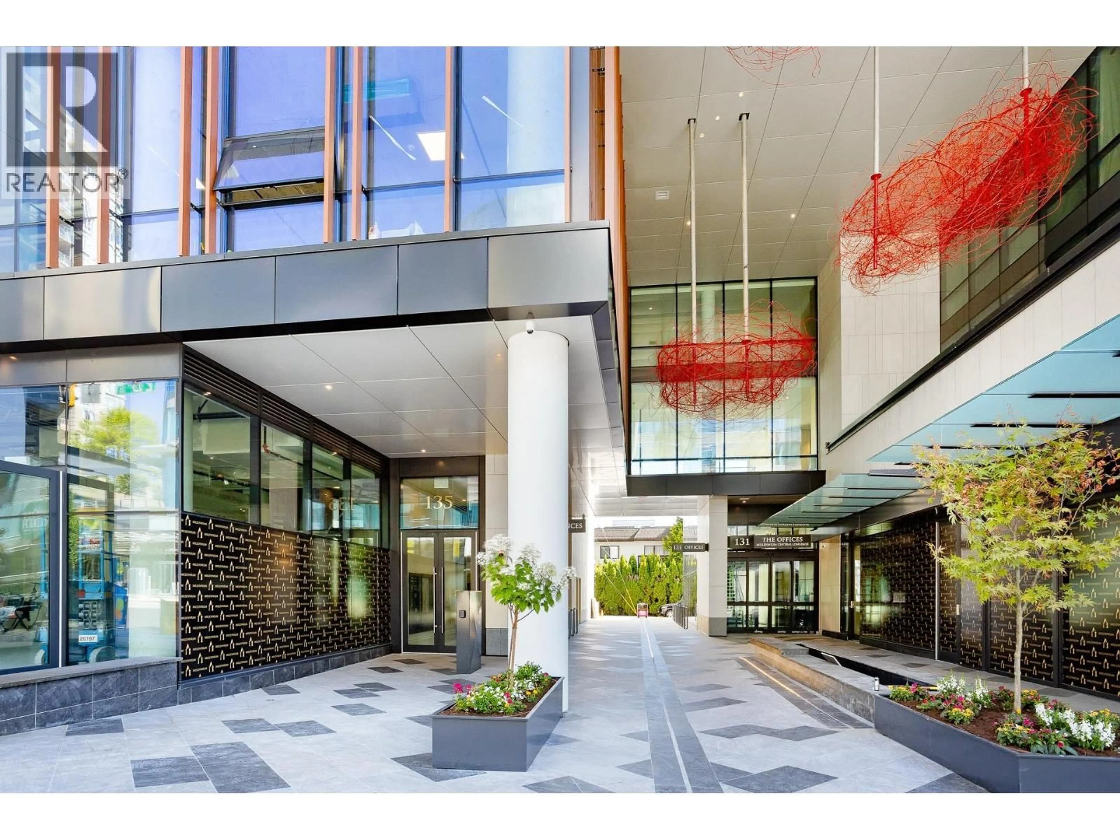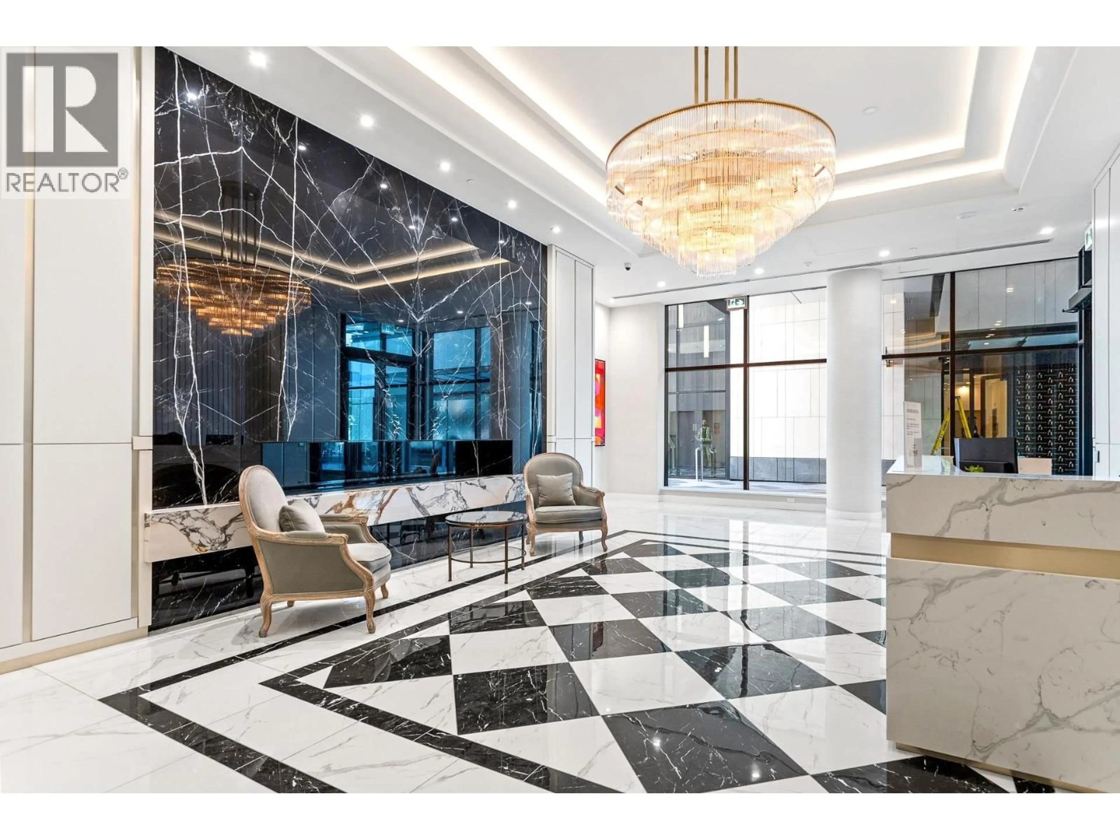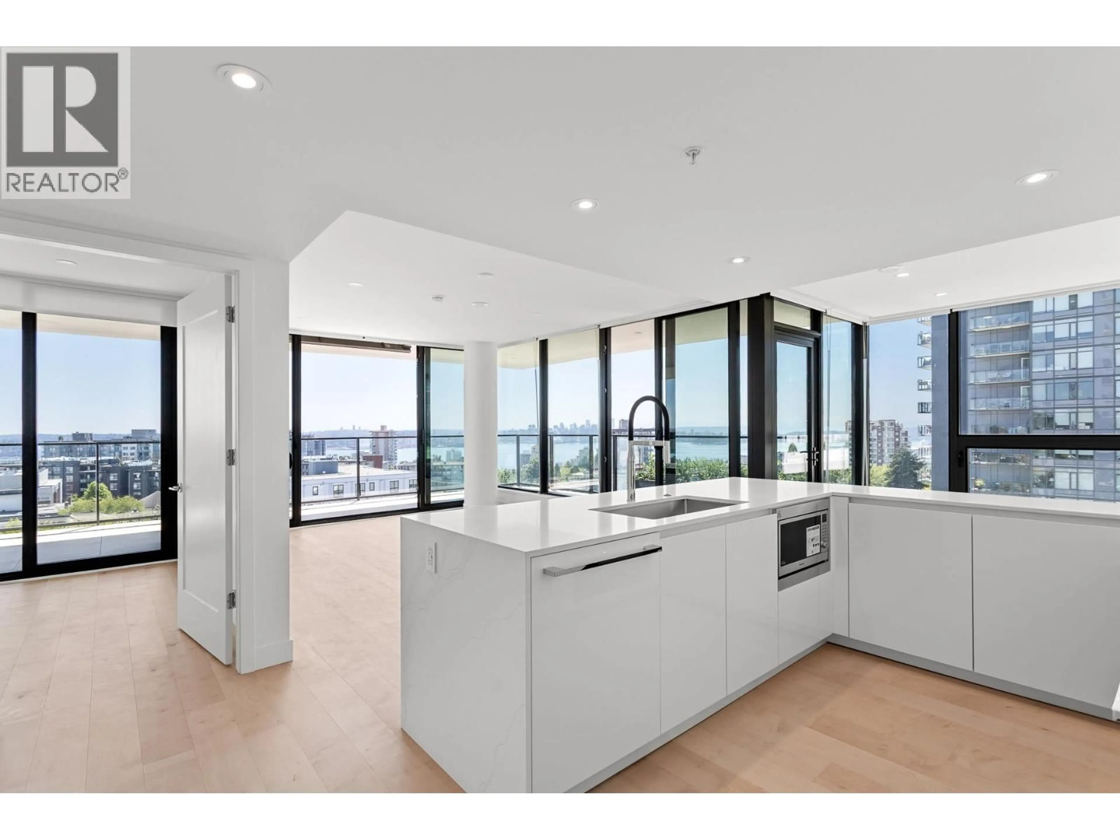703 - 135 13TH STREET, North Vancouver, British Columbia V7L0J8
Contact us about this property
Highlights
Estimated valueThis is the price Wahi expects this property to sell for.
The calculation is powered by our Instant Home Value Estimate, which uses current market and property price trends to estimate your home’s value with a 90% accuracy rate.Not available
Price/Sqft$1,442/sqft
Monthly cost
Open Calculator
Description
Welcome to this sought-after South West Exposure 2 Bed + Den corner home in Millennium Central Lonsdale - North Vancouver´s luxury concrete tower. Enjoy freedom of space, wrap around balcony bright, airy, and open with stunning south & southwest water views. The versatile den works as a home office, media room, or 3rd bedroom. Enjoy 346 sqft of sun-filled balcony, A/C, floor-to-ceiling windows, and 2 secured parking stalls. Steps to Whole Foods, cafes & transit. Effortless, elevated living. Resort-style amenities: concierge, outdoor pool, hot tub, steam room, lounge, party room, garden ... Steps to Whole Foods, restaurants, cafes, transit, ... (id:39198)
Property Details
Interior
Features
Exterior
Features
Parking
Garage spaces -
Garage type -
Total parking spaces 2
Condo Details
Amenities
Exercise Centre, Recreation Centre
Inclusions
Property History
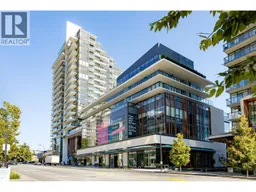 40
40
