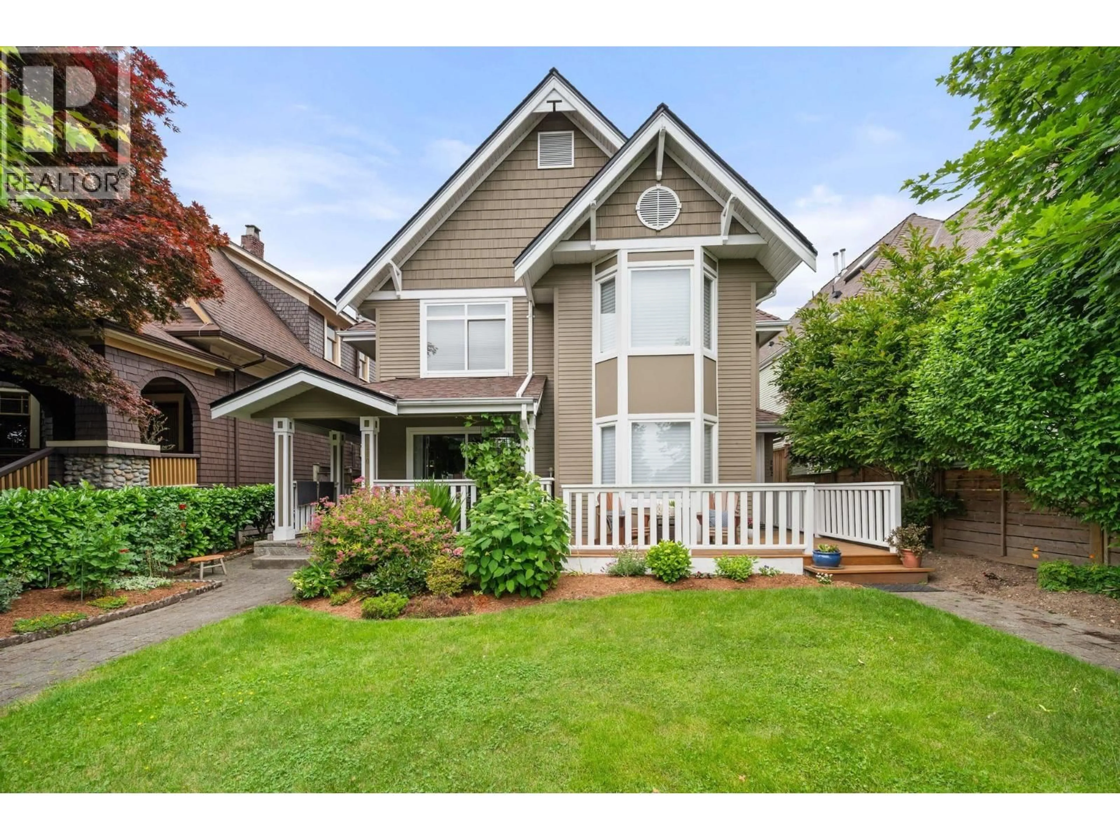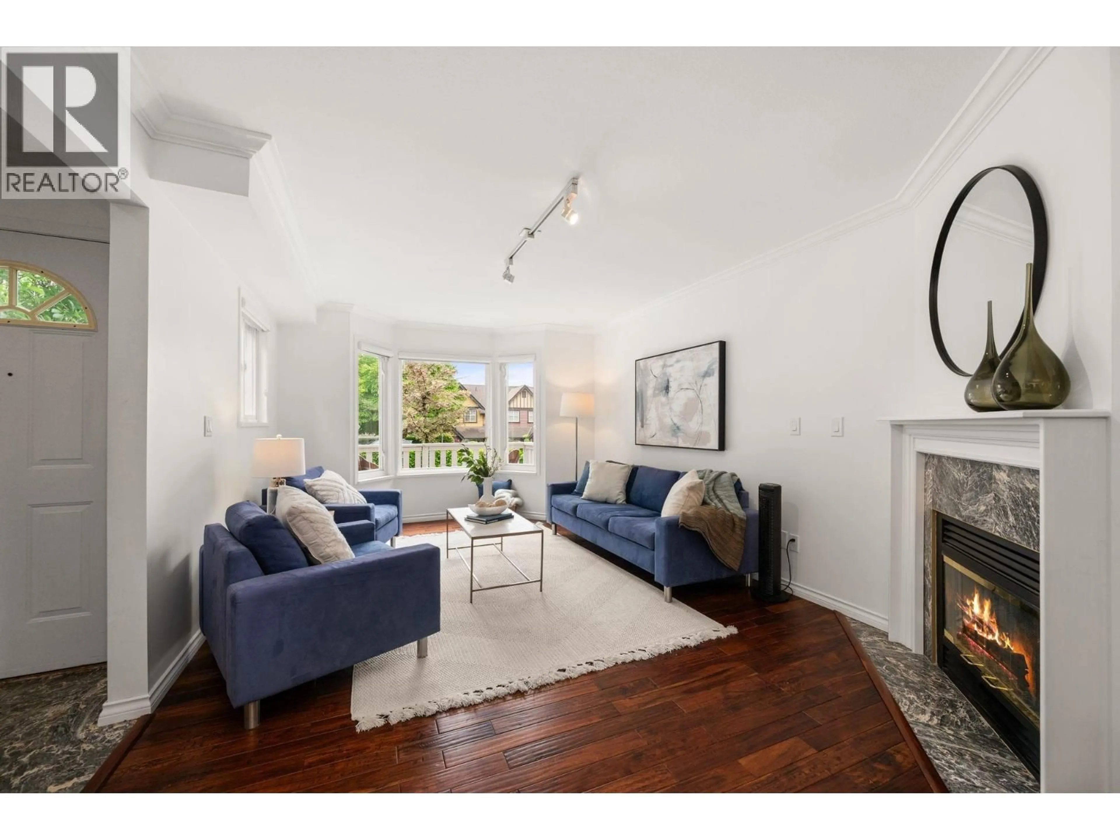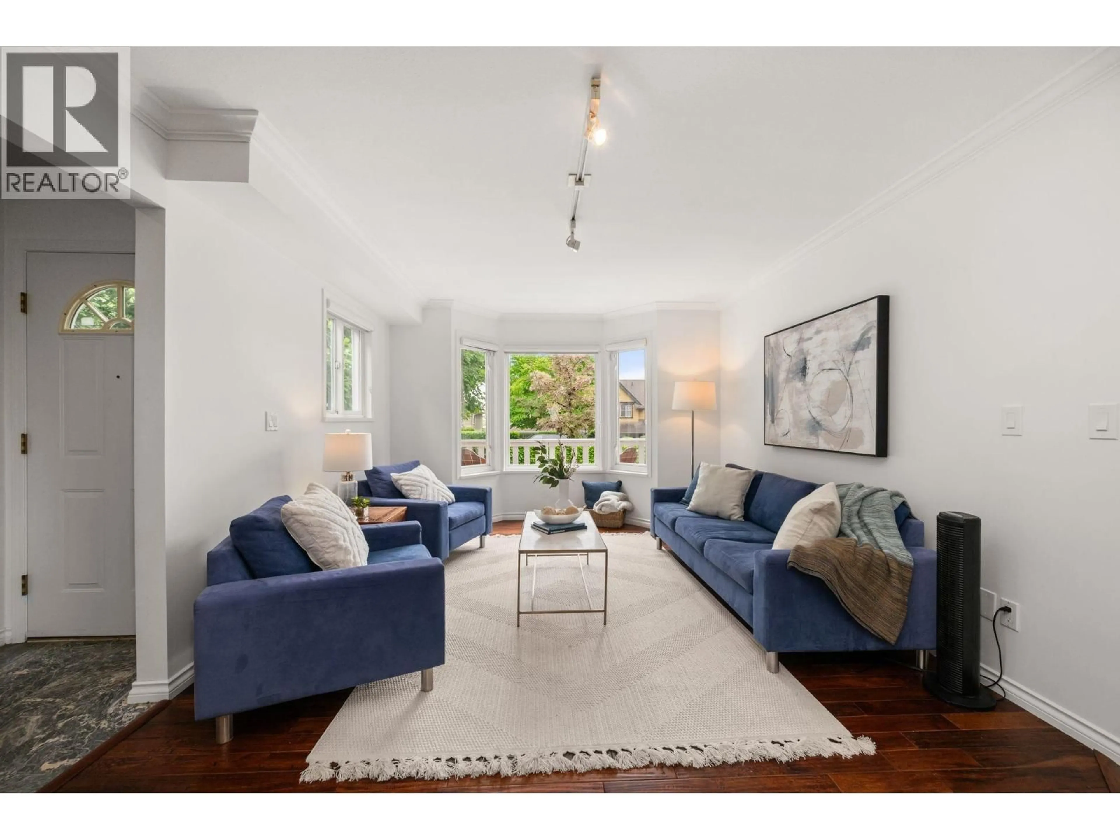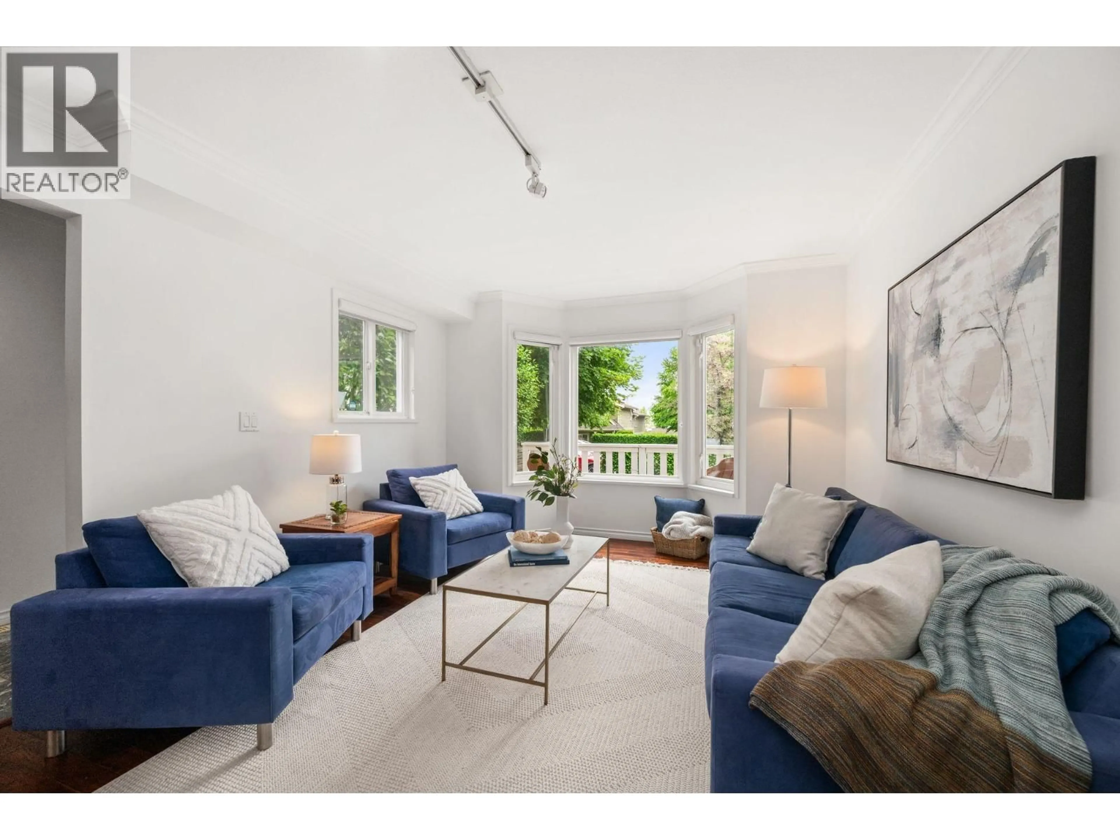262 10TH STREET, North Vancouver, British Columbia V7L2E1
Contact us about this property
Highlights
Estimated valueThis is the price Wahi expects this property to sell for.
The calculation is powered by our Instant Home Value Estimate, which uses current market and property price trends to estimate your home’s value with a 90% accuracy rate.Not available
Price/Sqft$1,069/sqft
Monthly cost
Open Calculator
Description
Tucked away on a quiet tree-lined street in the heart of Central Lonsdale, this beautifully maintained 3 bed, 3 bath 1/2 duplex blends charm, function, and lifestyle. The welcoming front porch is perfect for morning coffee or evening wind-downs. Inside, the open-concept layout offers a bright and spacious main level with a stylish kitchen that flows seamlessly into the family room and out to a private backyard patio-ideal for entertaining. Upstairs features 3 generously sized bedrooms, including a serene primary suite. With a detached 1-car garage plus an extra parking pad, you´ve got room for all your gear. Steps to top-rated schools, cafes, parks, restaurants, and just minutes to The Shipyards, Lonsdale Quay, and the Seabus for easy downtown access. A perfect fit for young families or downsizers who want low-maintenance living without compromising space or location. This is North Van living at its best! Open House :Wednesday November 19th 10 am - noon Open house : Saturday/Sunday 22 & 23 2-4pm (id:39198)
Property Details
Interior
Features
Exterior
Parking
Garage spaces -
Garage type -
Total parking spaces 2
Condo Details
Inclusions
Property History
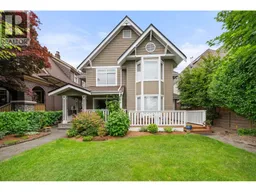 30
30
