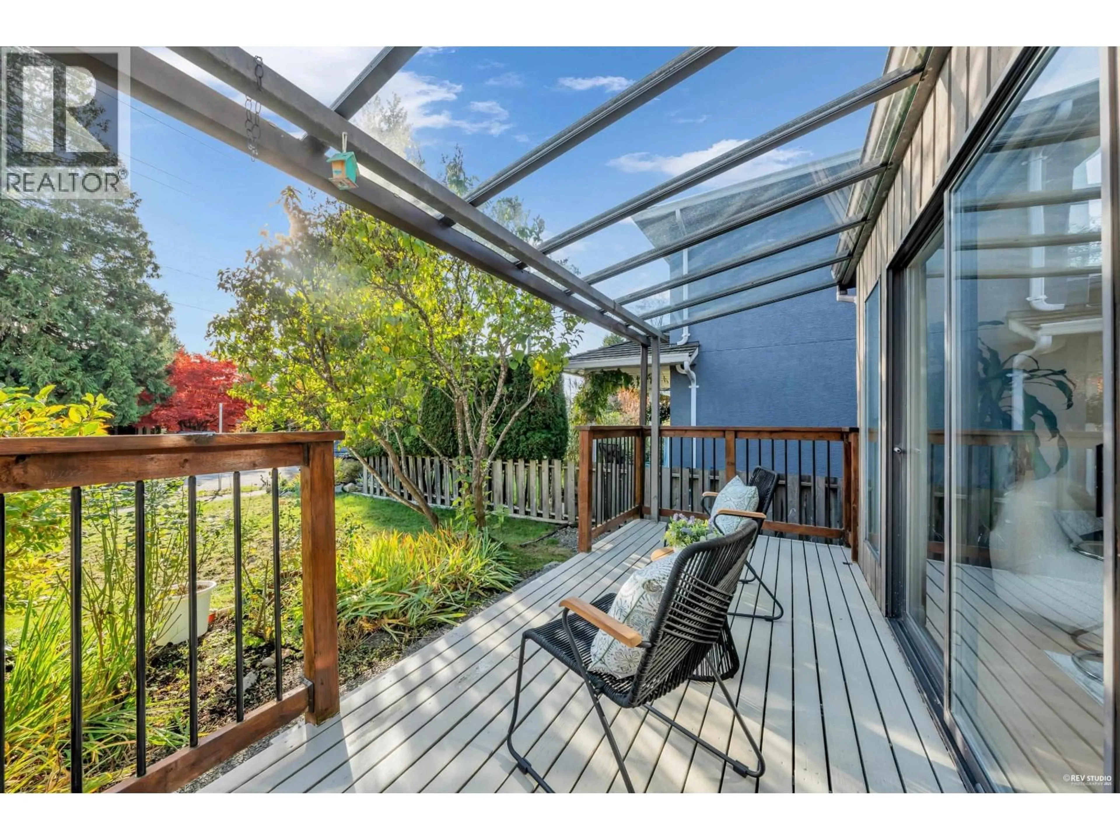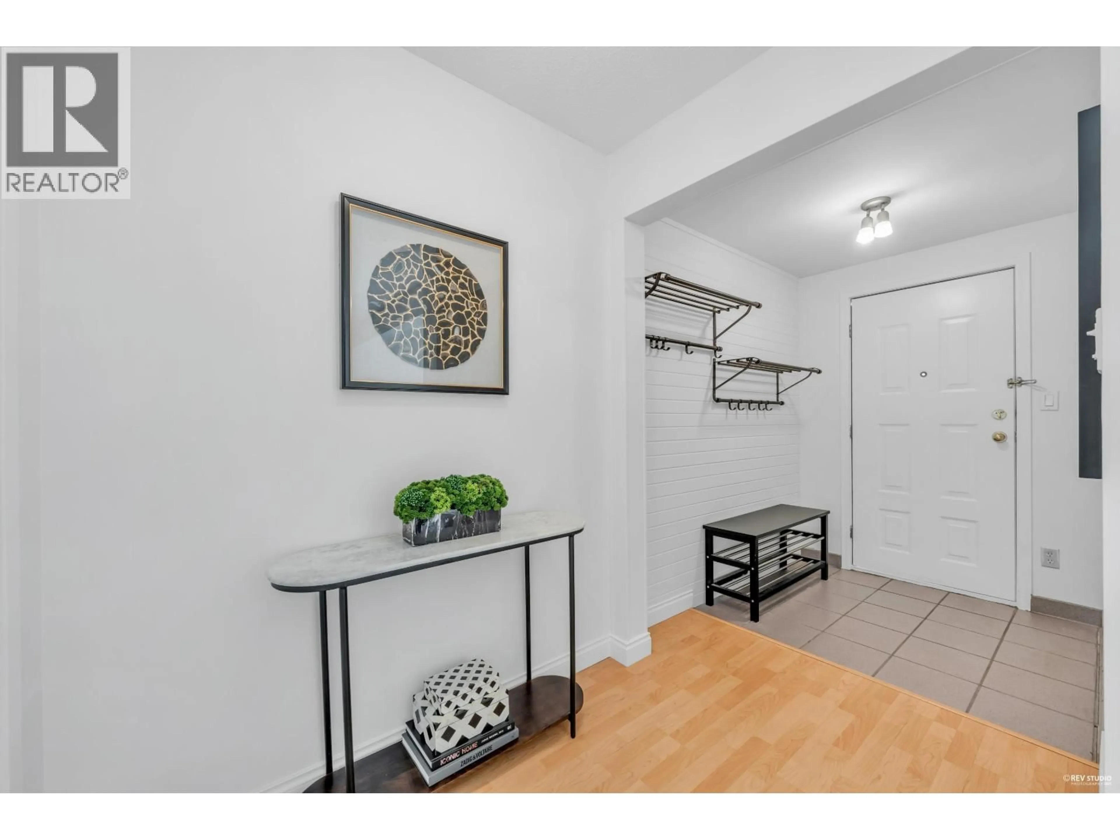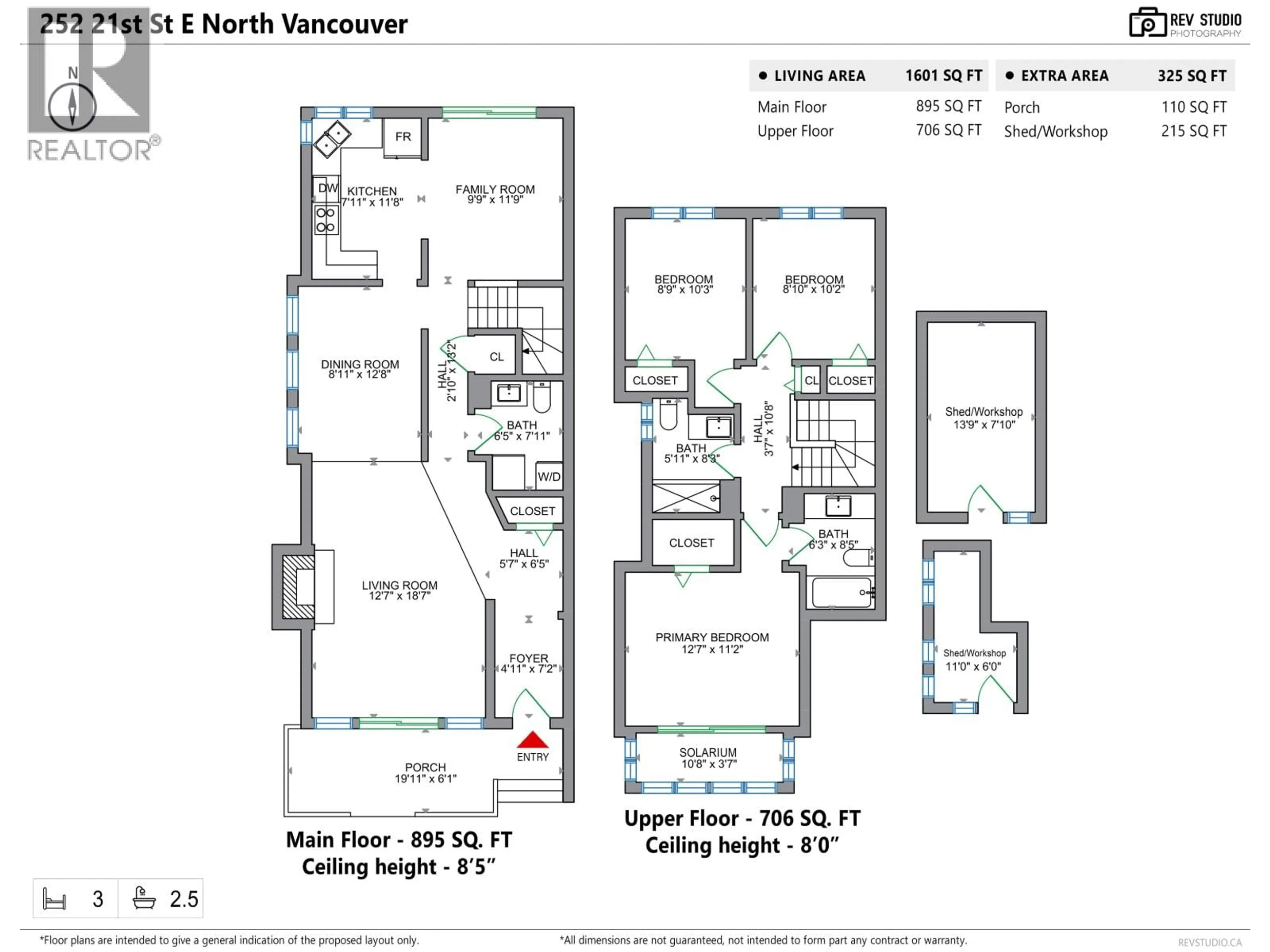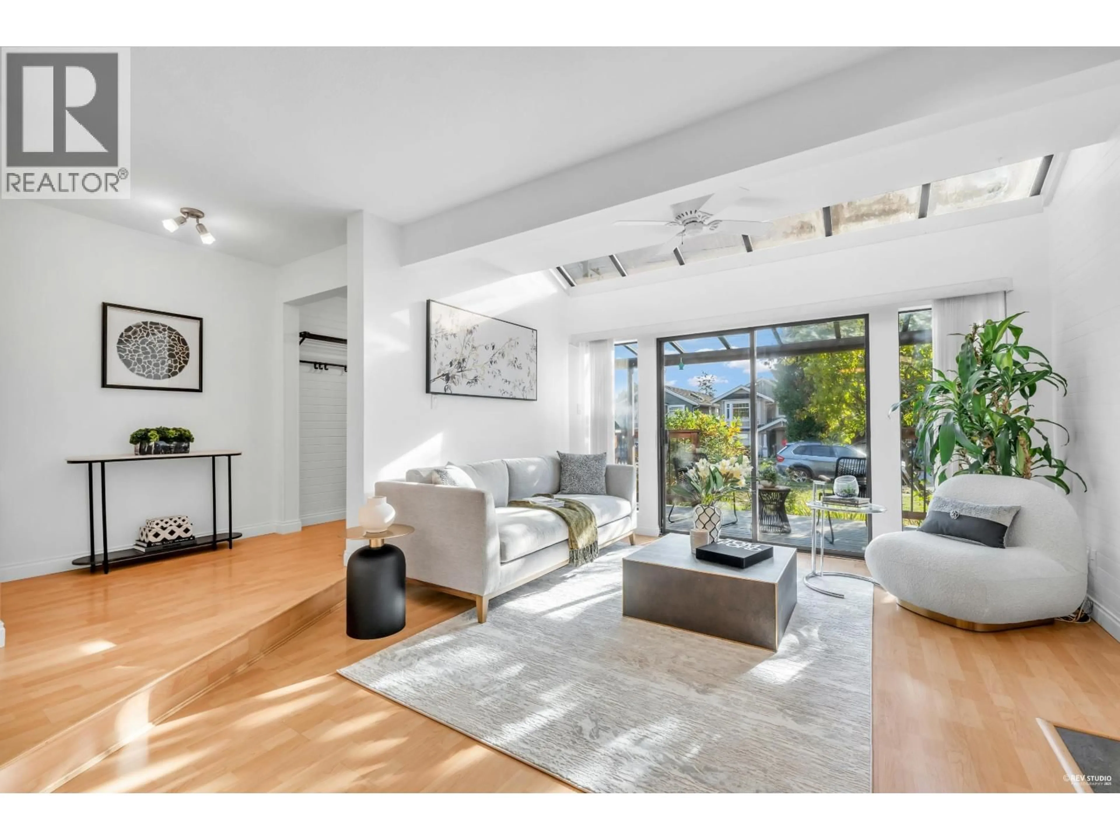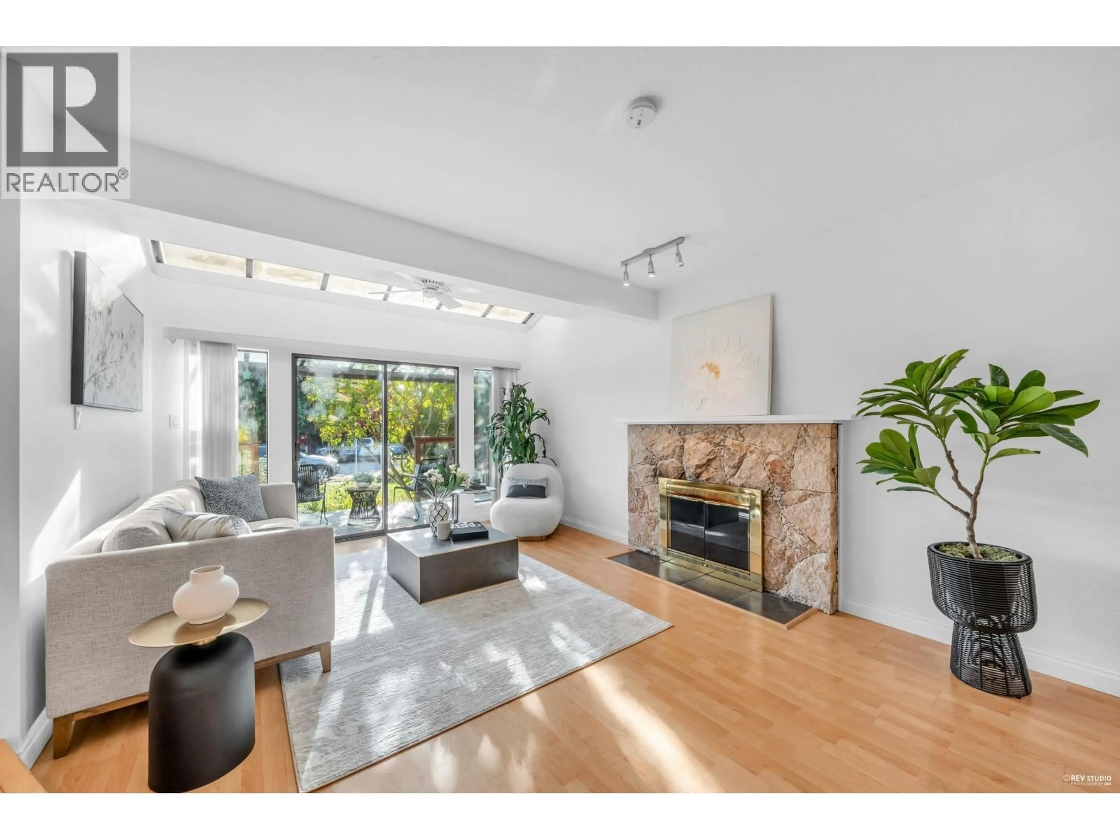252 21ST STREET, North Vancouver, British Columbia V7L3B6
Contact us about this property
Highlights
Estimated valueThis is the price Wahi expects this property to sell for.
The calculation is powered by our Instant Home Value Estimate, which uses current market and property price trends to estimate your home’s value with a 90% accuracy rate.Not available
Price/Sqft$936/sqft
Monthly cost
Open Calculator
Description
Rarely available side-by-side half-duplex that shows like a single-family home! Located on a quiet street in vibrant Central Lonsdale, this bright 3-bed, 3-bath gem is filled with light from large windows & skylights. Enjoy a massive, sunny yard from your front deck and back patio. Upstairs hosts 3 beds & 2 full baths, including a master bdrm with a walk-in closet, extra IKEA wall closet & enclosed solarium. Features fresh paint, renovated 3 bathrooms, laminate flooring throughout, a newer furnace (2021), hot water tank (2024), Big workshop/shed(215 sq.ft.), & huge crawl space, 3´ high. This fantastic location is a short walk to the new Harry Jerome Centre, Queensbury Elementary, & all the shops that Central Lonsdale offers. Open House on Sun, Feb 22, 2-4pm. (id:39198)
Property Details
Interior
Features
Exterior
Parking
Garage spaces -
Garage type -
Total parking spaces 2
Condo Details
Inclusions
Property History
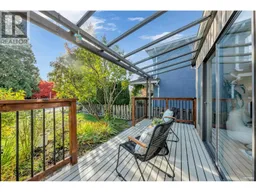 38
38
