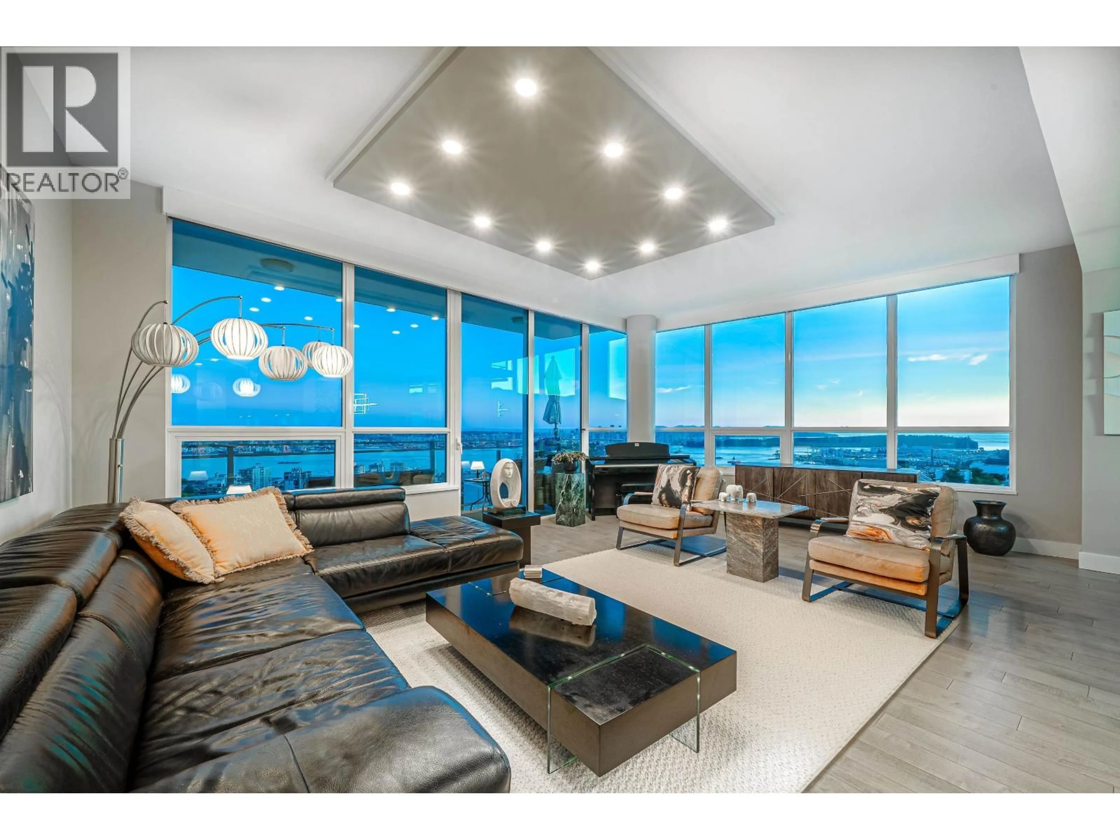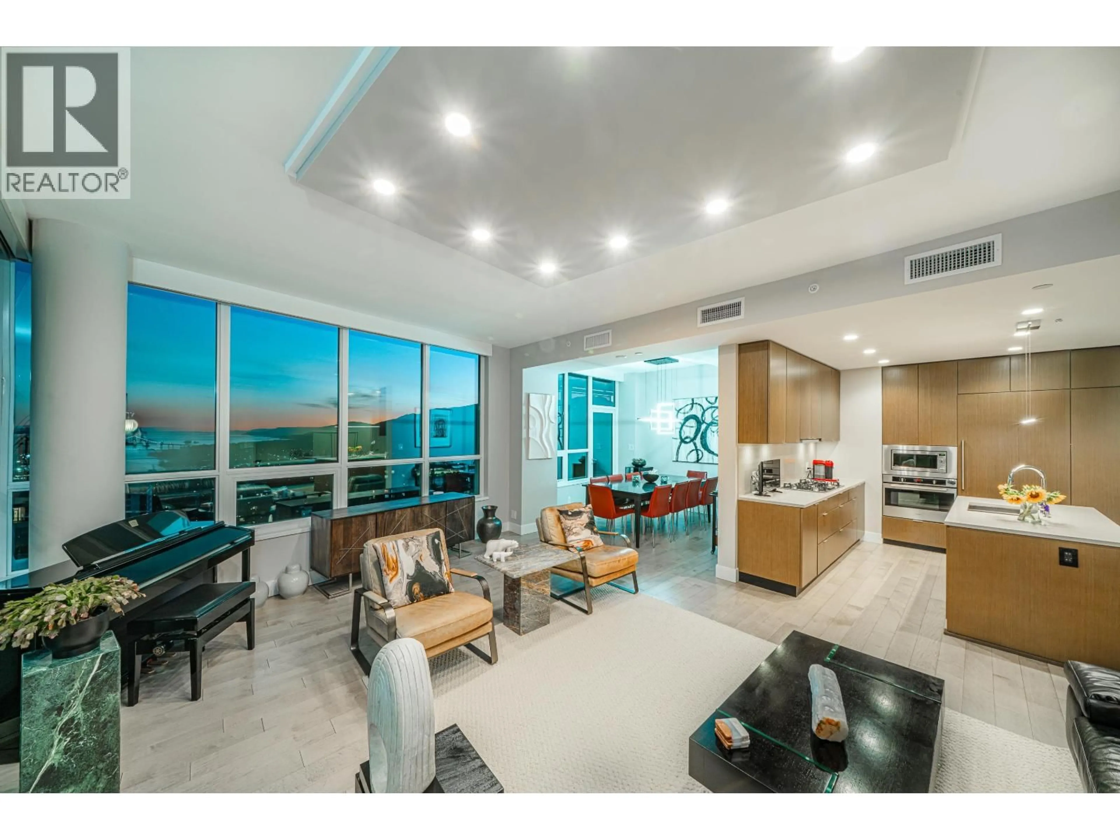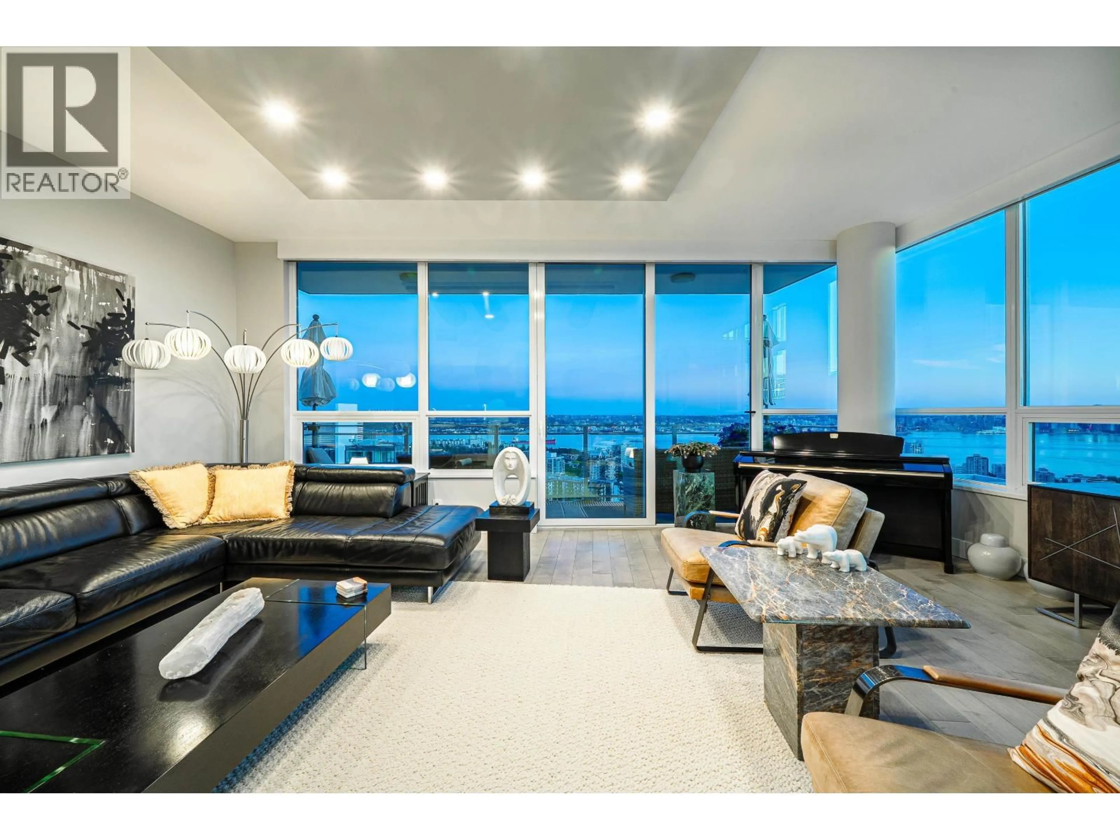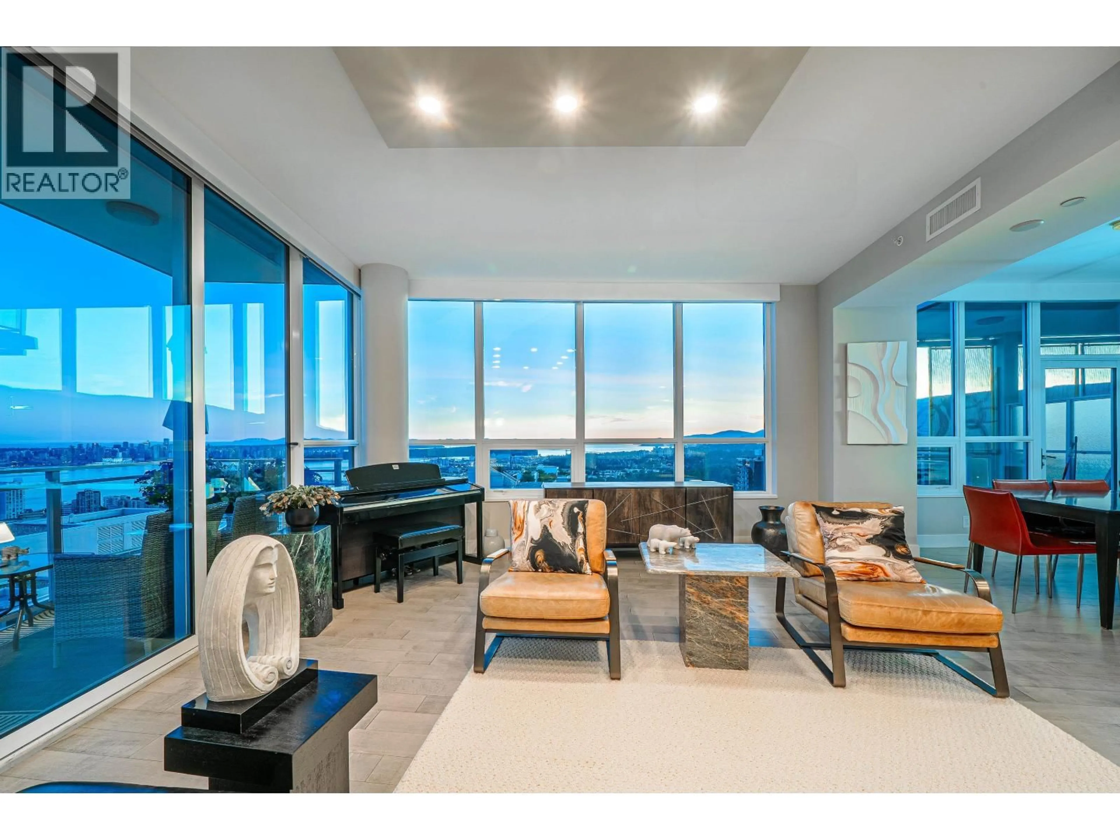2302 - 125 14TH STREET, North Vancouver, British Columbia V7E0E6
Contact us about this property
Highlights
Estimated valueThis is the price Wahi expects this property to sell for.
The calculation is powered by our Instant Home Value Estimate, which uses current market and property price trends to estimate your home’s value with a 90% accuracy rate.Not available
Price/Sqft$1,468/sqft
Monthly cost
Open Calculator
Description
BREATHTAKING, UNOBSTRUCTED SOUTHWEST VIEWS! This spectacular SW corner Sub-Penthouse at Centreview soars above the city on the 23rd floor, offering 1,361 SF of sleek, sun-filled luxury with 3 incredible patios. Originally a 3-bed, now a spacious 2-bed + 2-bath showpiece, this sky-home is loaded with $100K+ in upgrades-wide-plank oak floors, custom closets, and motorized multi-zone blinds throughout. Enjoy forever views in every direction! Resort-style amenities include concierge, outdoor pool, hot tub,saunas, very spacious gym, games room, spin room, squash court & more. 2 parking, 3 storage units, pets/rentals welcome. Steps to shops, dining, Whole Foods & transit. This is elevated urban living at its finest. (id:39198)
Property Details
Interior
Features
Exterior
Features
Parking
Garage spaces -
Garage type -
Total parking spaces 2
Condo Details
Amenities
Exercise Centre, Laundry - In Suite
Inclusions
Property History
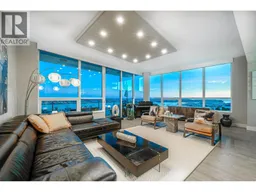 31
31
