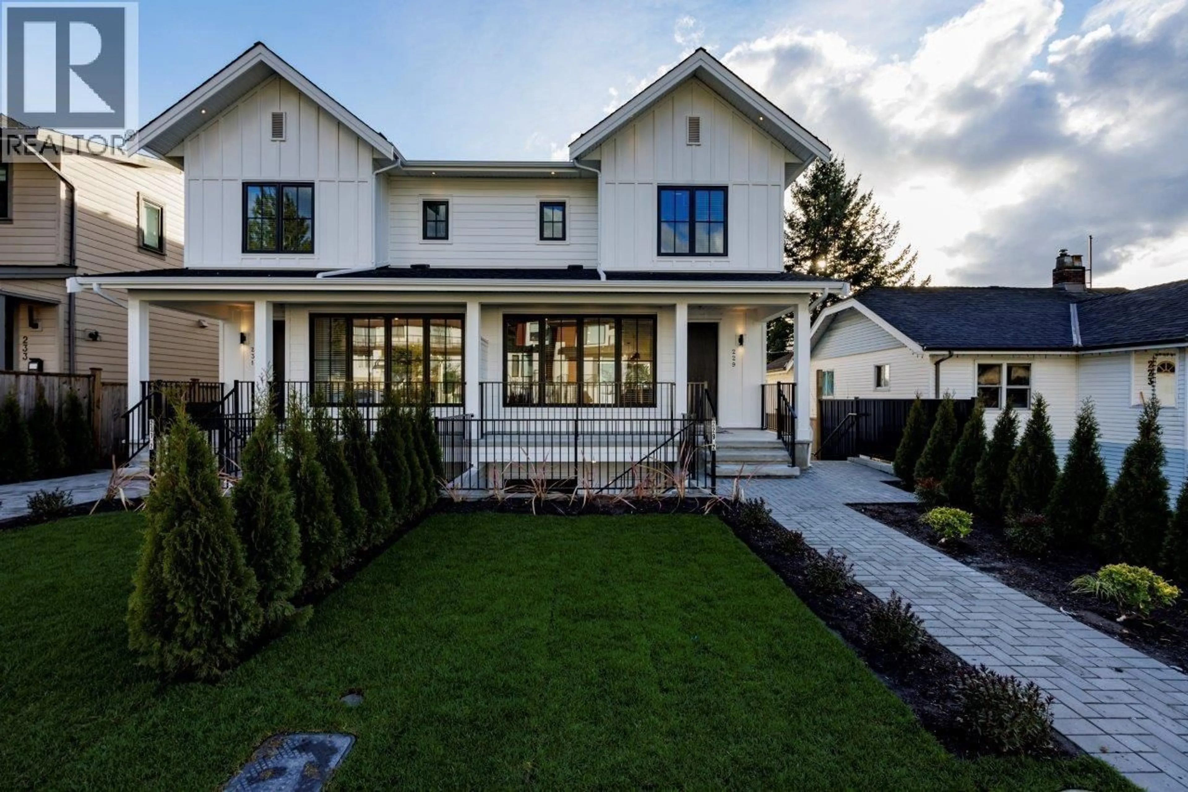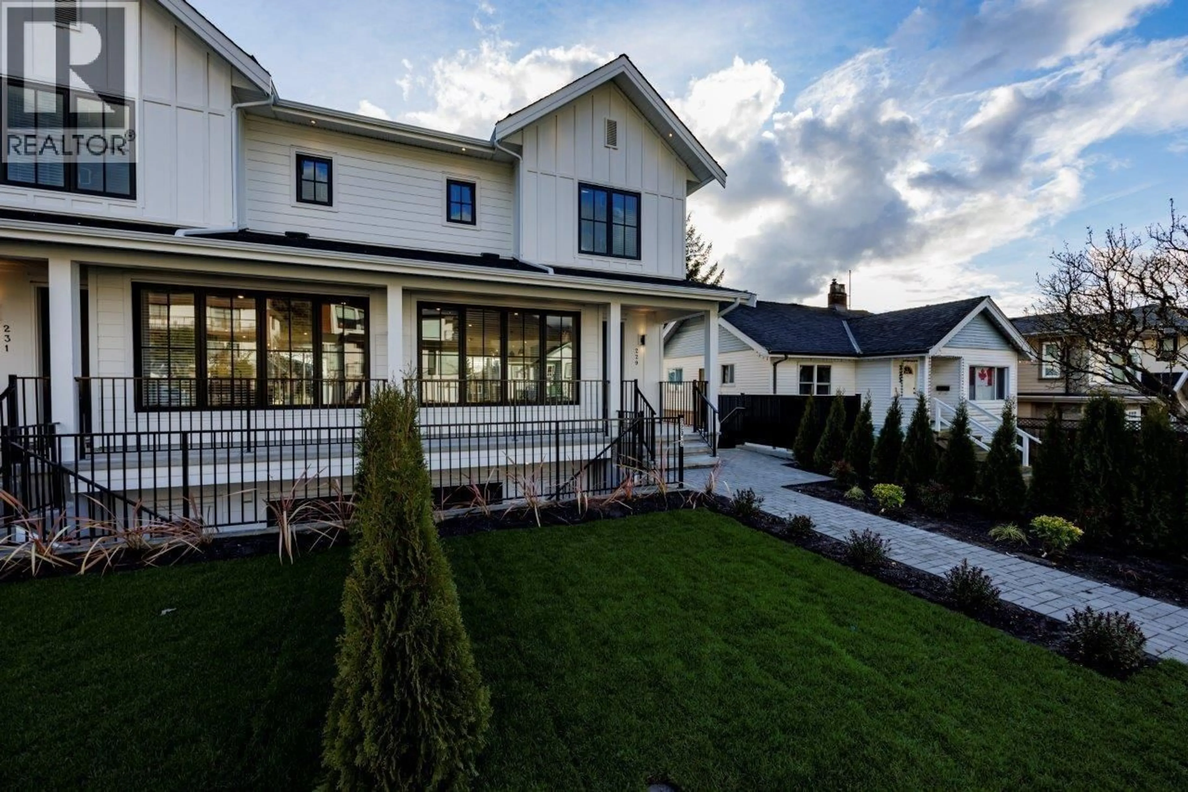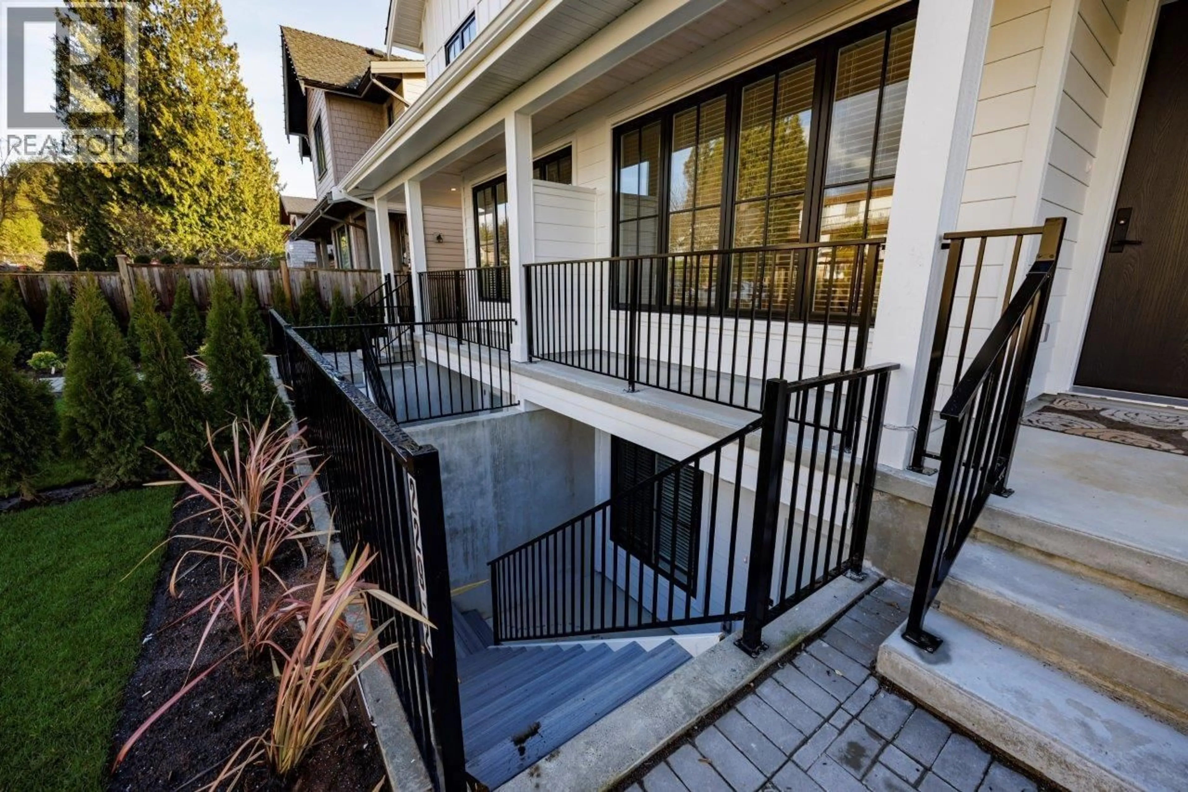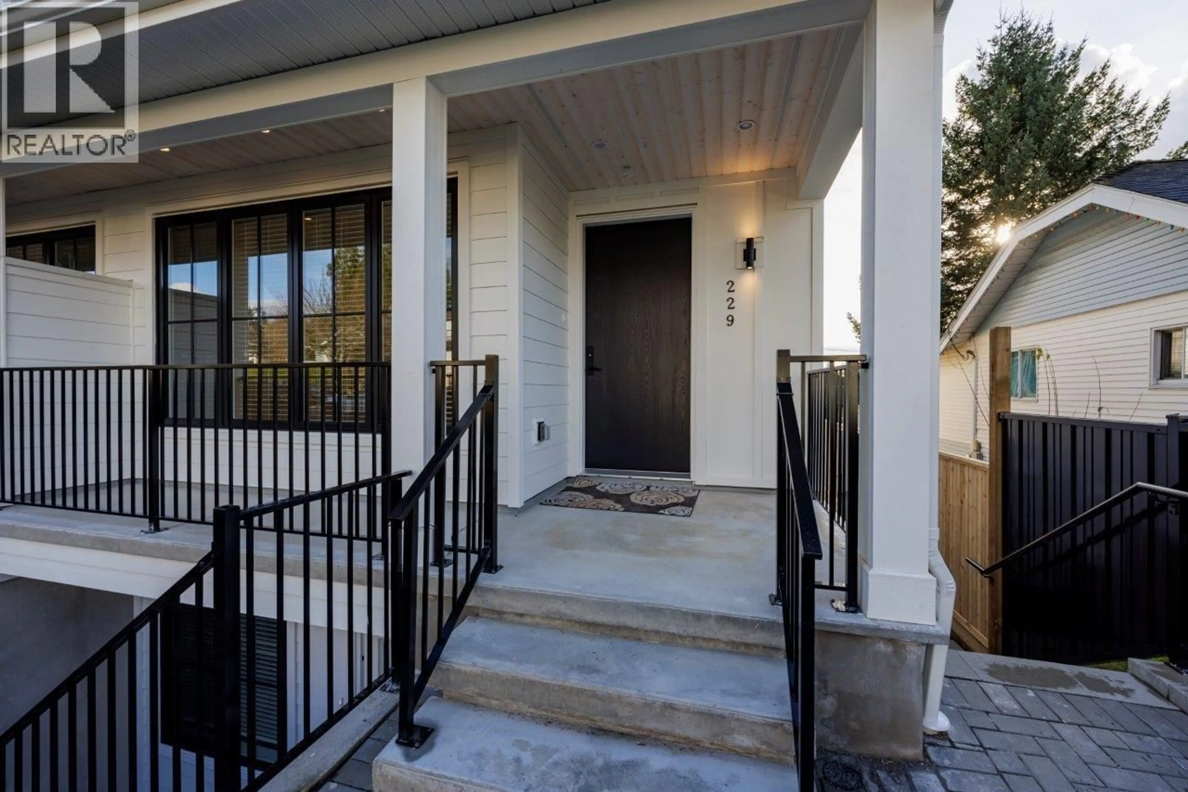229 22ND STREET, North Vancouver, British Columbia V7L3C5
Contact us about this property
Highlights
Estimated valueThis is the price Wahi expects this property to sell for.
The calculation is powered by our Instant Home Value Estimate, which uses current market and property price trends to estimate your home’s value with a 90% accuracy rate.Not available
Price/Sqft$995/sqft
Monthly cost
Open Calculator
Description
Brand new move-in ready duplex in Central Lonsdale, proudly built & designed by BOLDER HOMES. This luxury residence offers 5 bedrooms, 4 bathrooms, & over 2,600 square feet of high quality living space. Features include hardwood flooring, Fisher & Paykel appliances, and an expansive kitchen and family room with a triple slider opening to a covered patio and a south-facing private yard with lane access. The upper level includes a spacious primary bedroom with a spa inspired ensuite, plus AC, Heat Pump, & HRV for year round comfort. Parking includes an enclosed garage plus 1 open stall suitable for a boat or RV.. A major highlight is the legal 2 bedroom suite with a private street level entrance, ideal for rental income or extended family. 2-5-10 New Home warranty included. (id:39198)
Property Details
Interior
Features
Exterior
Parking
Garage spaces -
Garage type -
Total parking spaces 1
Condo Details
Inclusions
Property History
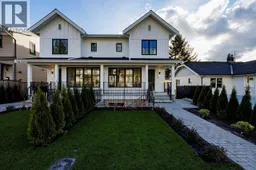 36
36
