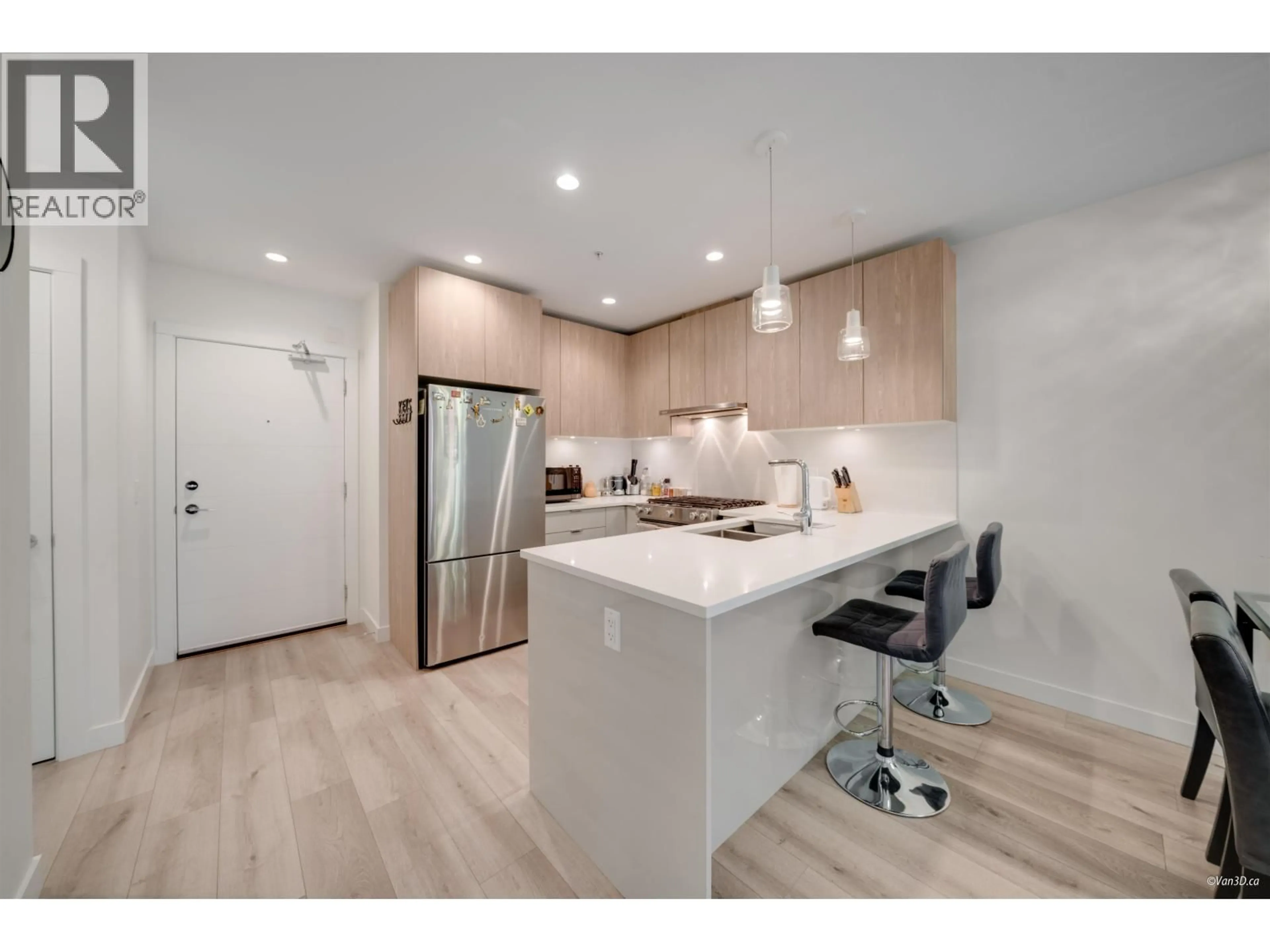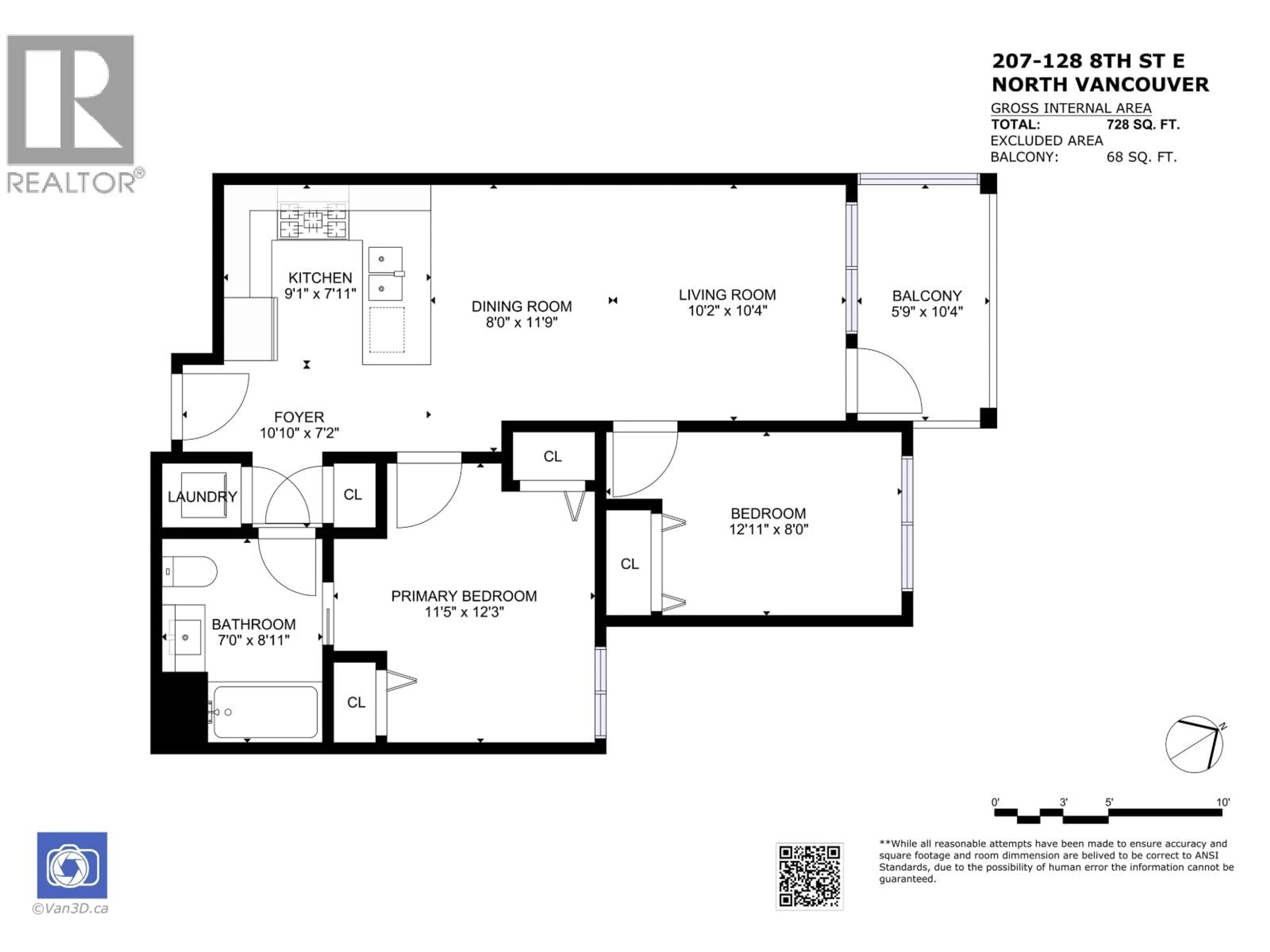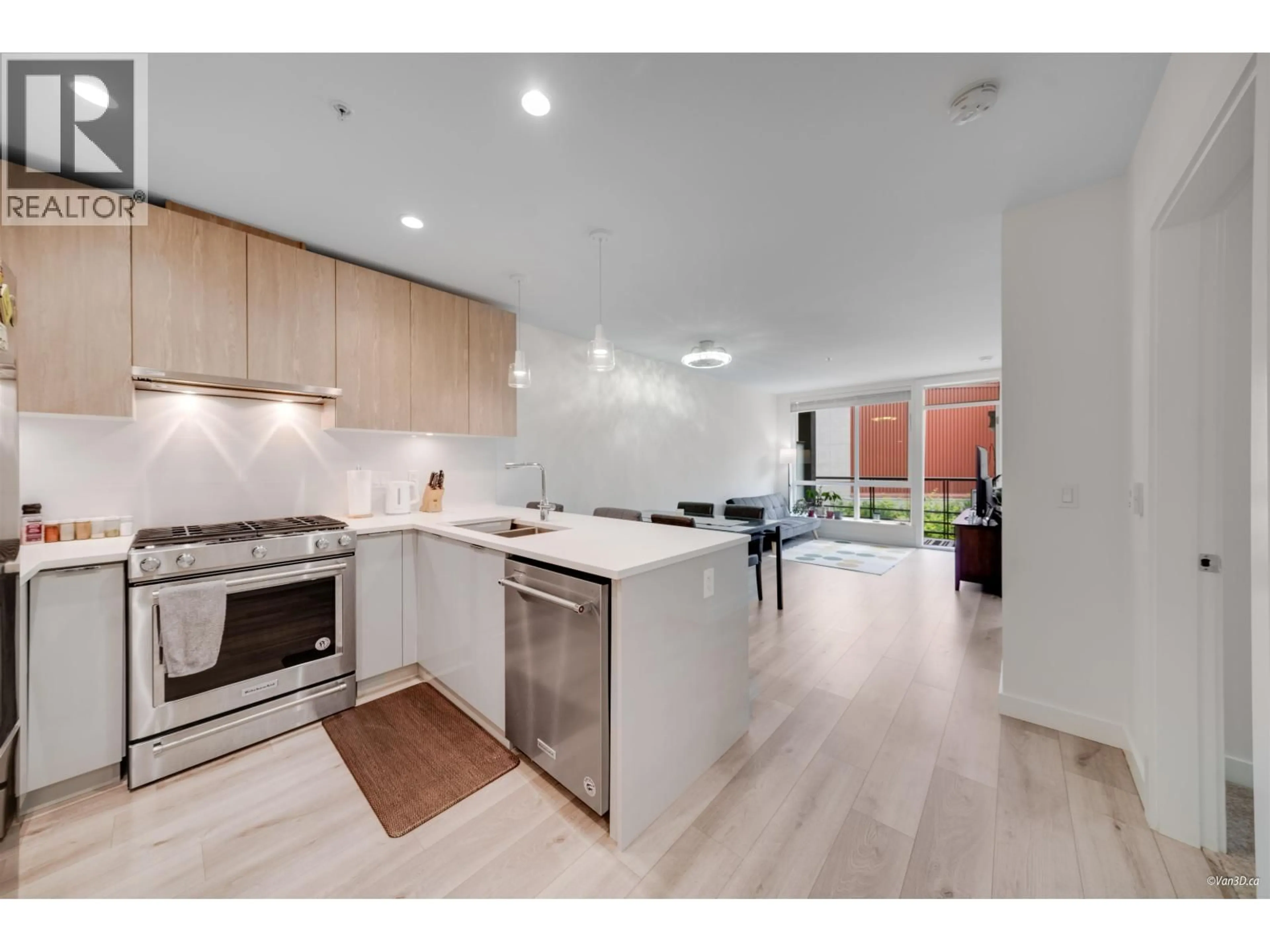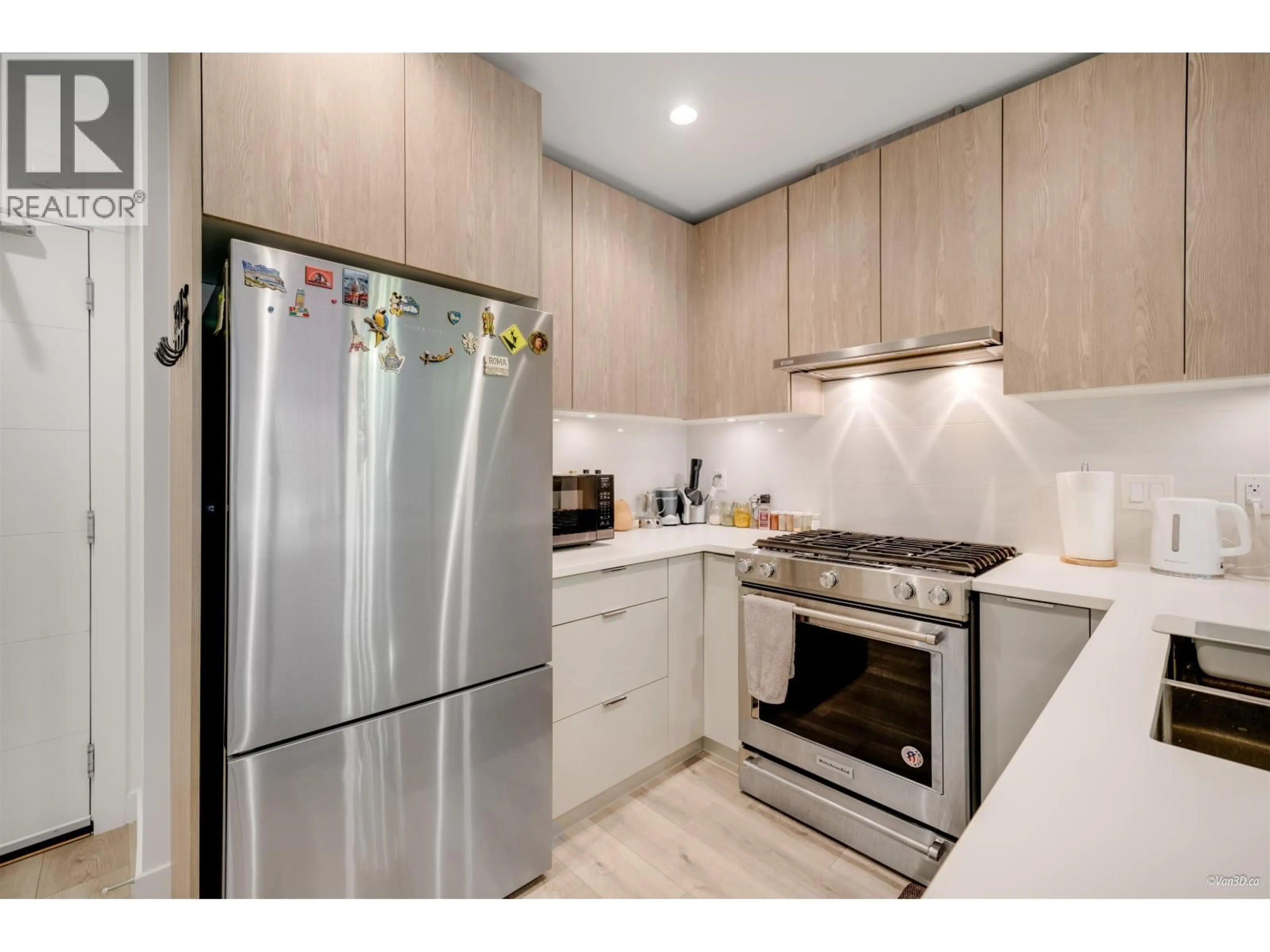207 - 128 8TH STREET, North Vancouver, British Columbia V7L0H2
Contact us about this property
Highlights
Estimated valueThis is the price Wahi expects this property to sell for.
The calculation is powered by our Instant Home Value Estimate, which uses current market and property price trends to estimate your home’s value with a 90% accuracy rate.Not available
Price/Sqft$1,043/sqft
Monthly cost
Open Calculator
Description
Introducing CREST by Adera - West Coast living nestled in Central Lonsdale! This beautiful 2-bed, 1-bath home feat Adera's innovative SmartWood construction & Quiet Home tech, for sustainable & peaceful living. The open-concept floor plan creates a seamless flow throughout, leading to a private covered deck, w/gas hookup. Individually controlled radiant floor heating, offers complete comfort control. Feat SS appliances, elegant tile in both the kitchen & bathroom, & central AC. This quiet, courtyard-facing is walking dist to shopping, restaurants, coffee shops, medical facilities, entertainment & easy DT access via the SeaBus, Amenities incl. well-equipped gym, elegant party room, secure bike storage, and children's play area. Pet ok. Incl 1 Parking, 1 Locker. (id:39198)
Property Details
Interior
Features
Exterior
Parking
Garage spaces -
Garage type -
Total parking spaces 1
Condo Details
Amenities
Exercise Centre, Laundry - In Suite
Inclusions
Property History
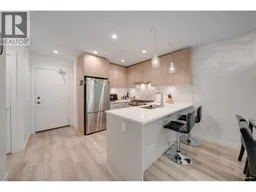 30
30
