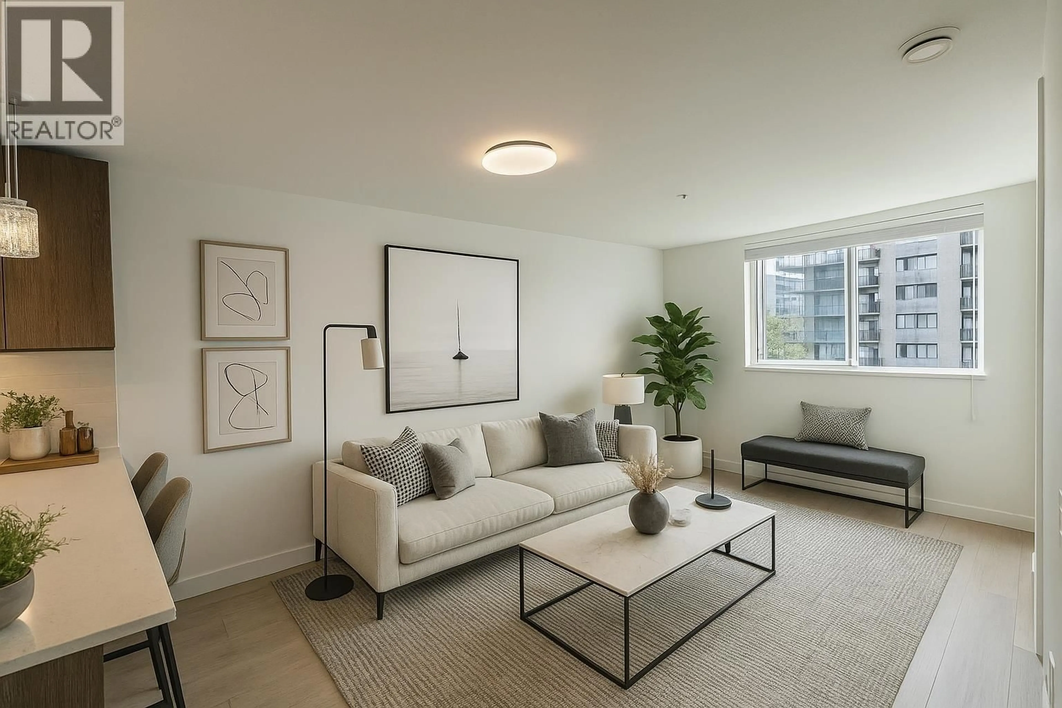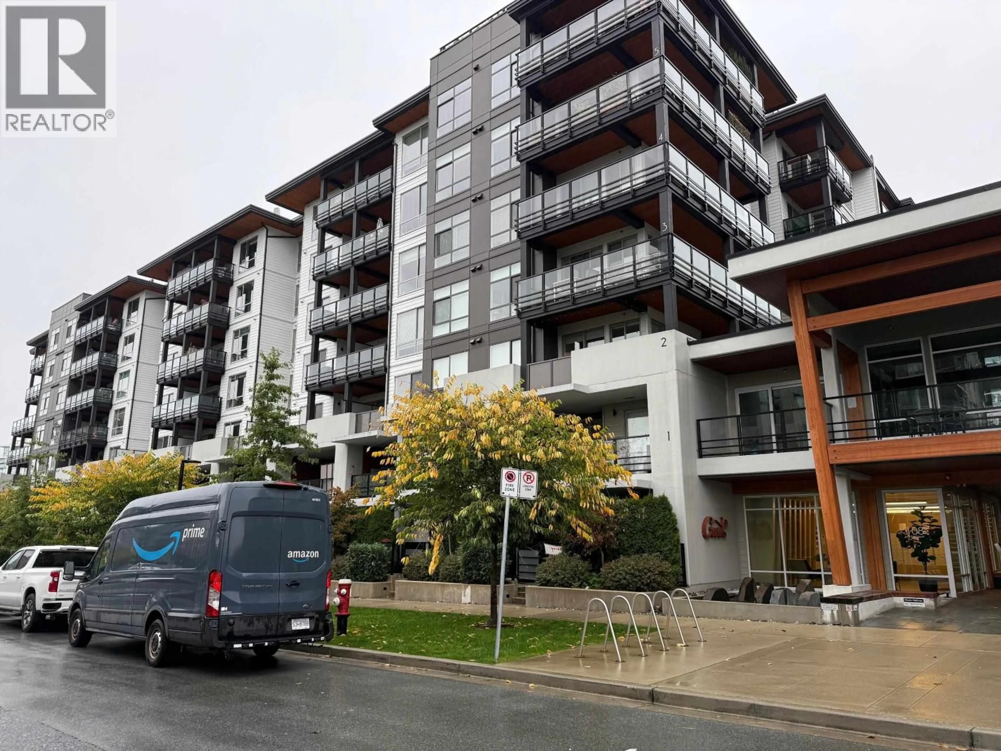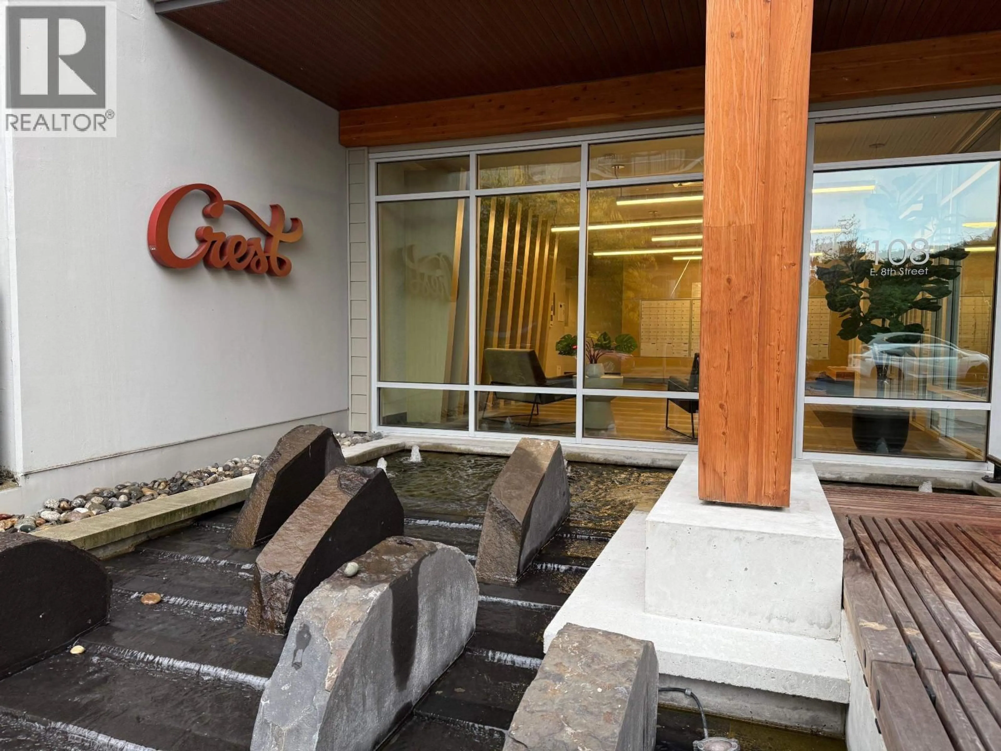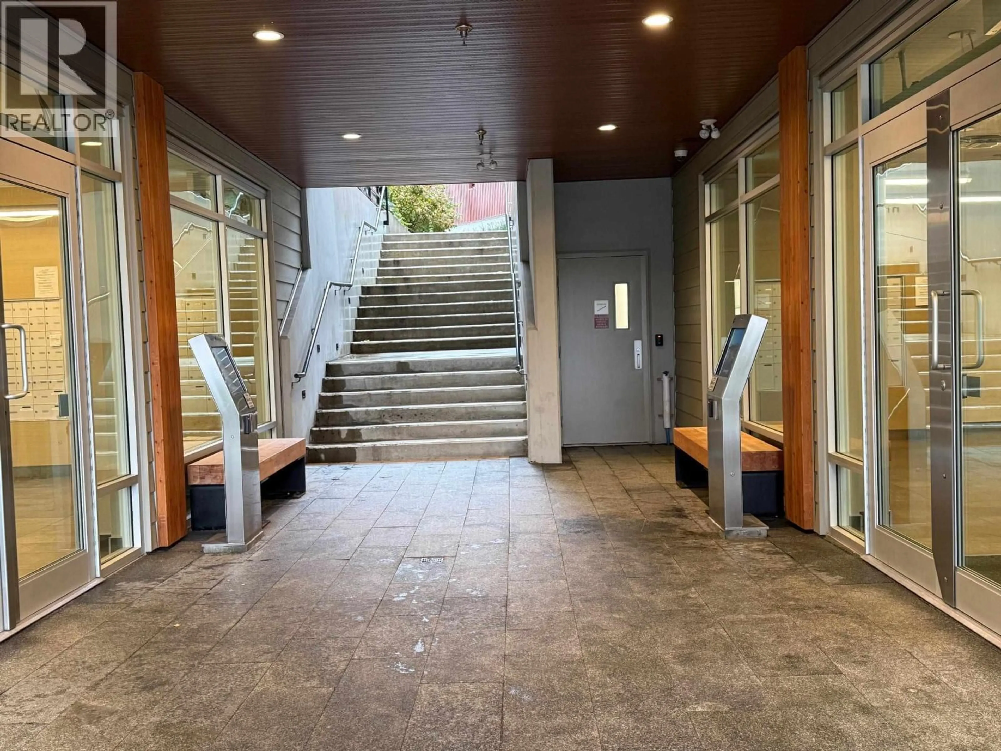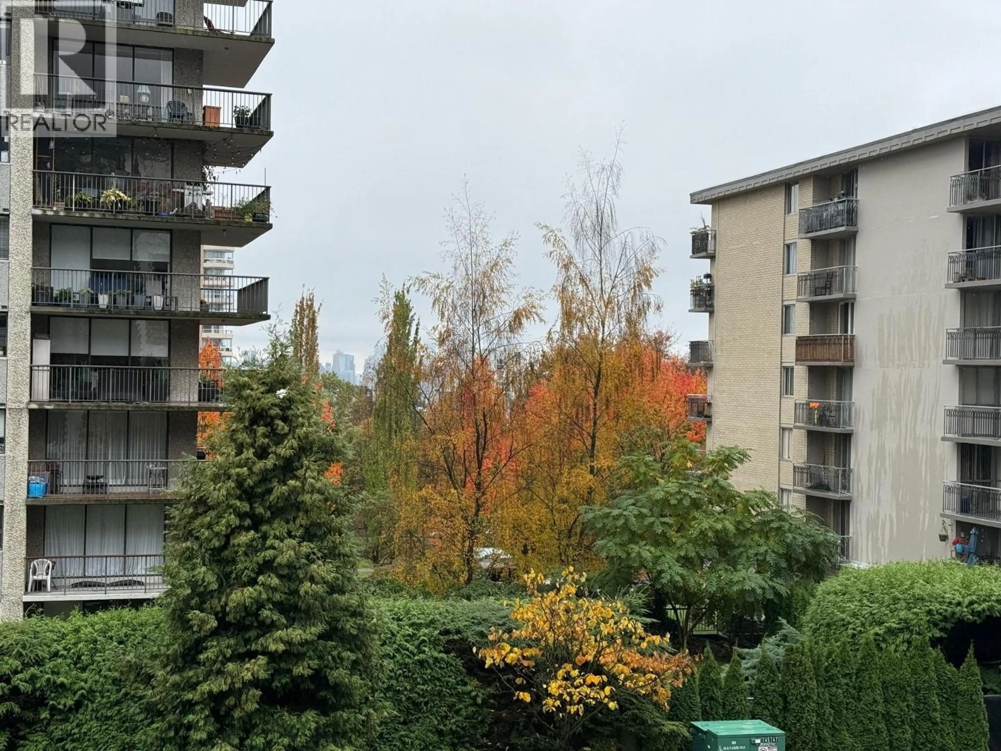202 - 108 8TH STREET, North Vancouver, British Columbia V7L0H1
Contact us about this property
Highlights
Estimated valueThis is the price Wahi expects this property to sell for.
The calculation is powered by our Instant Home Value Estimate, which uses current market and property price trends to estimate your home’s value with a 90% accuracy rate.Not available
Price/Sqft$1,023/sqft
Monthly cost
Open Calculator
Description
Welcome to Crest by Adera, a Smartwood building in prime Central Lonsdale-steps to Victoria park, Whole Foods, fitness, restaurants, and a dog park. Easy access to lower Lonsdale and downtown. This sunny and bright 1 bed + den home is south-facing with city & ocean views, a walk-through closet with built-in closet organizers, and a covered large balcony with gas hookup for BBQs. The sleek kitchen features stainless steel appliances, gas stove, quartz counters, and ceiling-height cabinetry. The versatile den suits an office, guest room, or storage. Pet-friendly building with great amenities: party room, gym, dog wash station and bike repair shop. Includes 1 corner parking stall & storage locker. Open Sat Oct 25th 2-4pm. (id:39198)
Property Details
Interior
Features
Exterior
Parking
Garage spaces -
Garage type -
Total parking spaces 1
Condo Details
Amenities
Exercise Centre, Laundry - In Suite
Inclusions
Property History
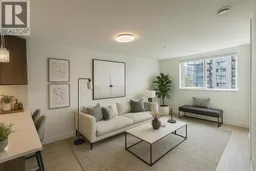 31
31
