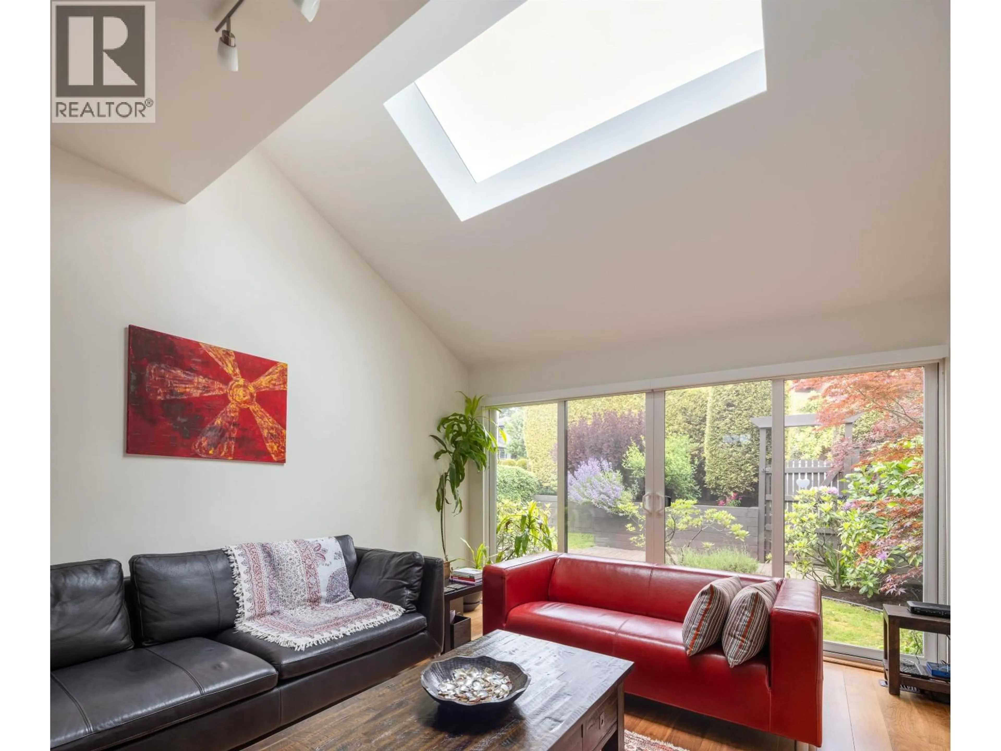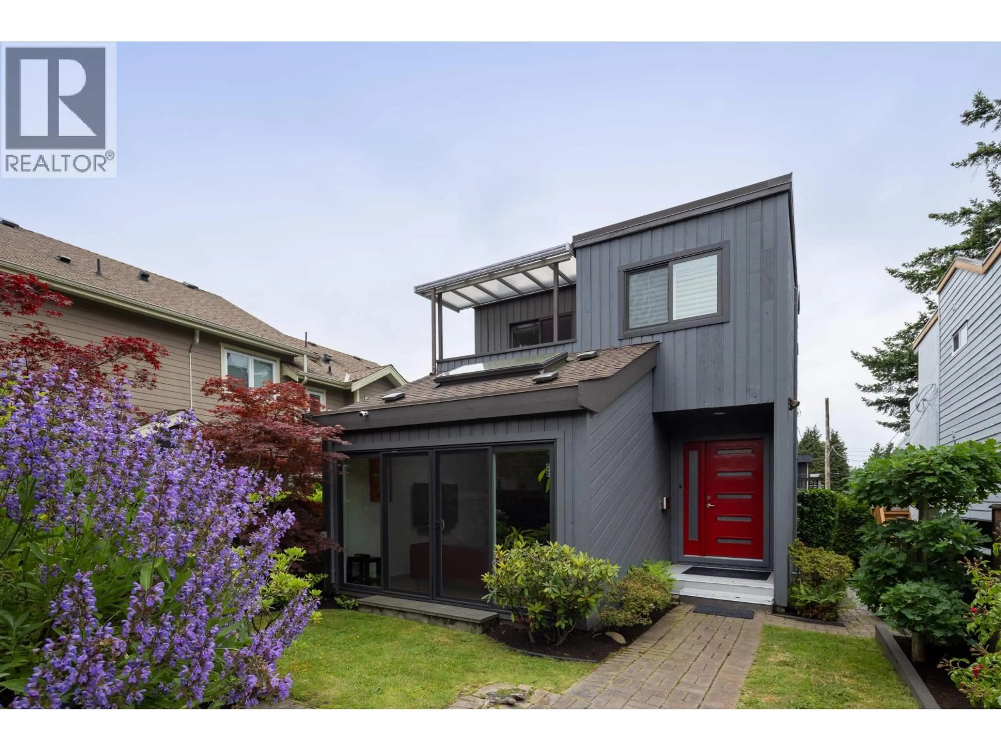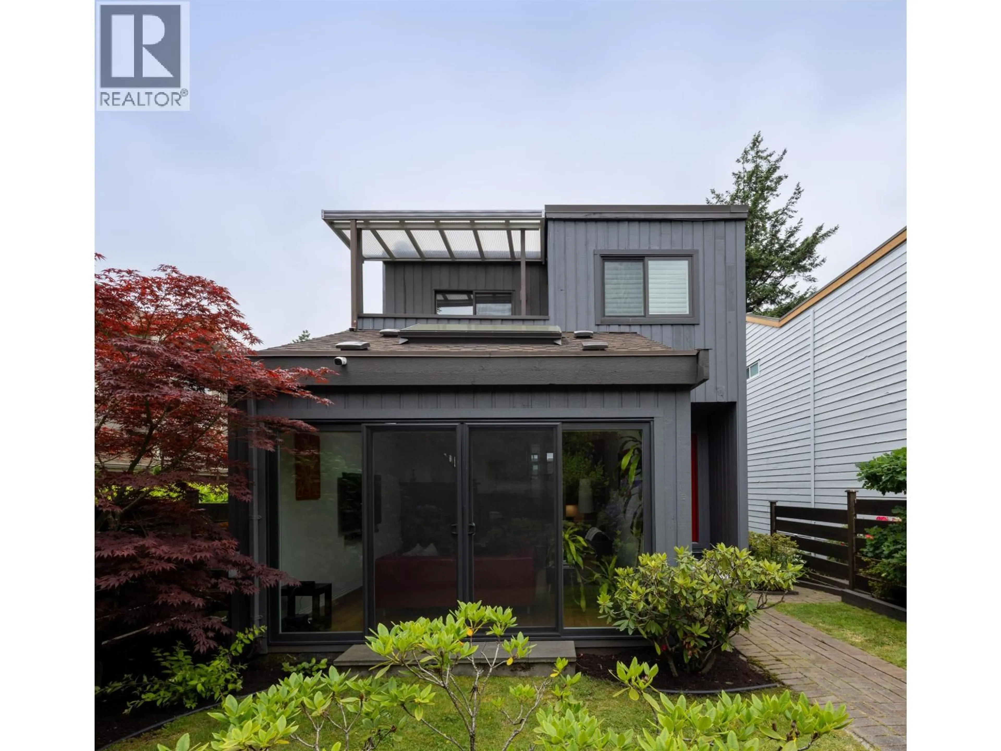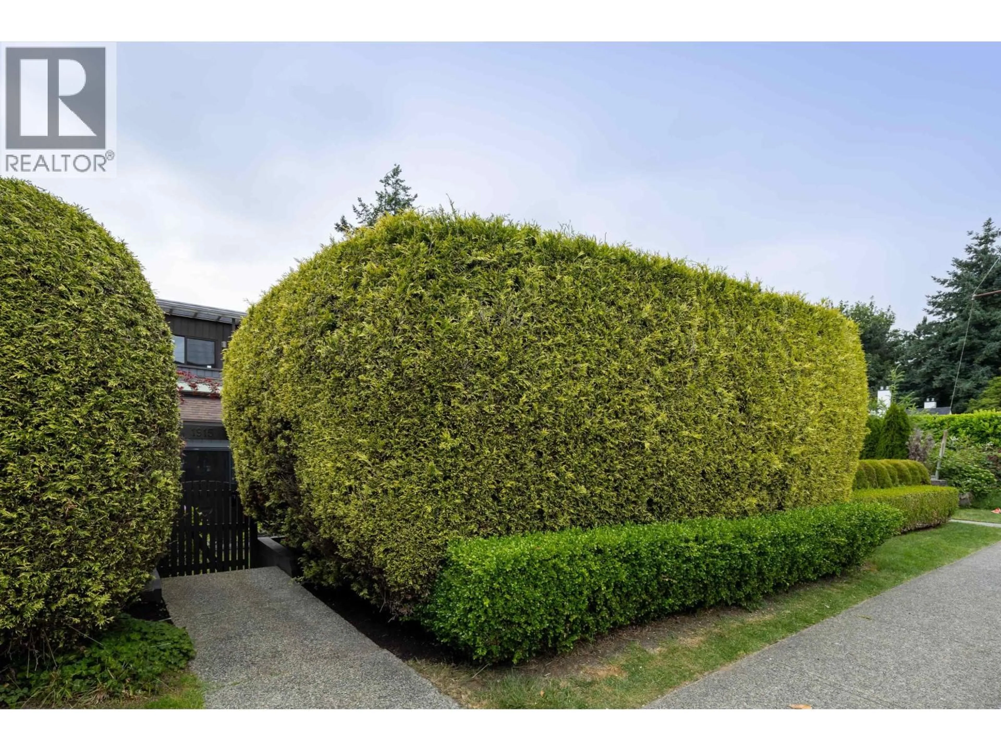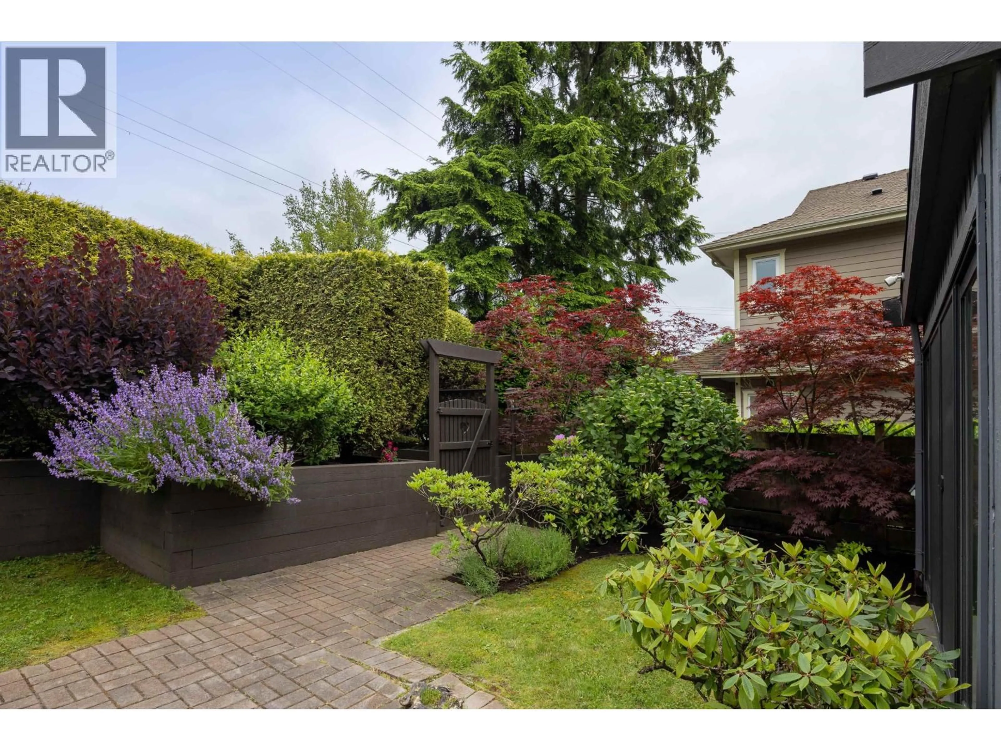1915 CHESTERFIELD AVENUE, North Vancouver, British Columbia V7M2P4
Contact us about this property
Highlights
Estimated valueThis is the price Wahi expects this property to sell for.
The calculation is powered by our Instant Home Value Estimate, which uses current market and property price trends to estimate your home’s value with a 90% accuracy rate.Not available
Price/Sqft$808/sqft
Monthly cost
Open Calculator
Description
Full of charm and timeless style, this Central Lonsdale standout delivers turn-key living in a prime, walkable location. The spacious primary suite offers DT views and features a walk-in closet and private ensuite. All bedrooms are generously sized, while the traditional dining room and elegant living room, with vaulted ceilings and a cozy wood-burning fireplace, create ideal spaces for everyday living and entertaining. These bright interiors flow into multiple patios and maintained gardens, providing the perfect setting to enjoy relaxation in sun or shade. An oversized double garage and numerous thoughtful updates and renovations - including a new furnace and a distinctive architectural design - make this well maintained home a great opportunity in a sought after neighbourhood. (id:39198)
Property Details
Interior
Features
Exterior
Parking
Garage spaces -
Garage type -
Total parking spaces 4
Property History
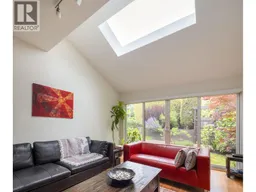 34
34
