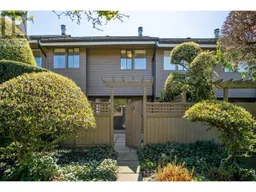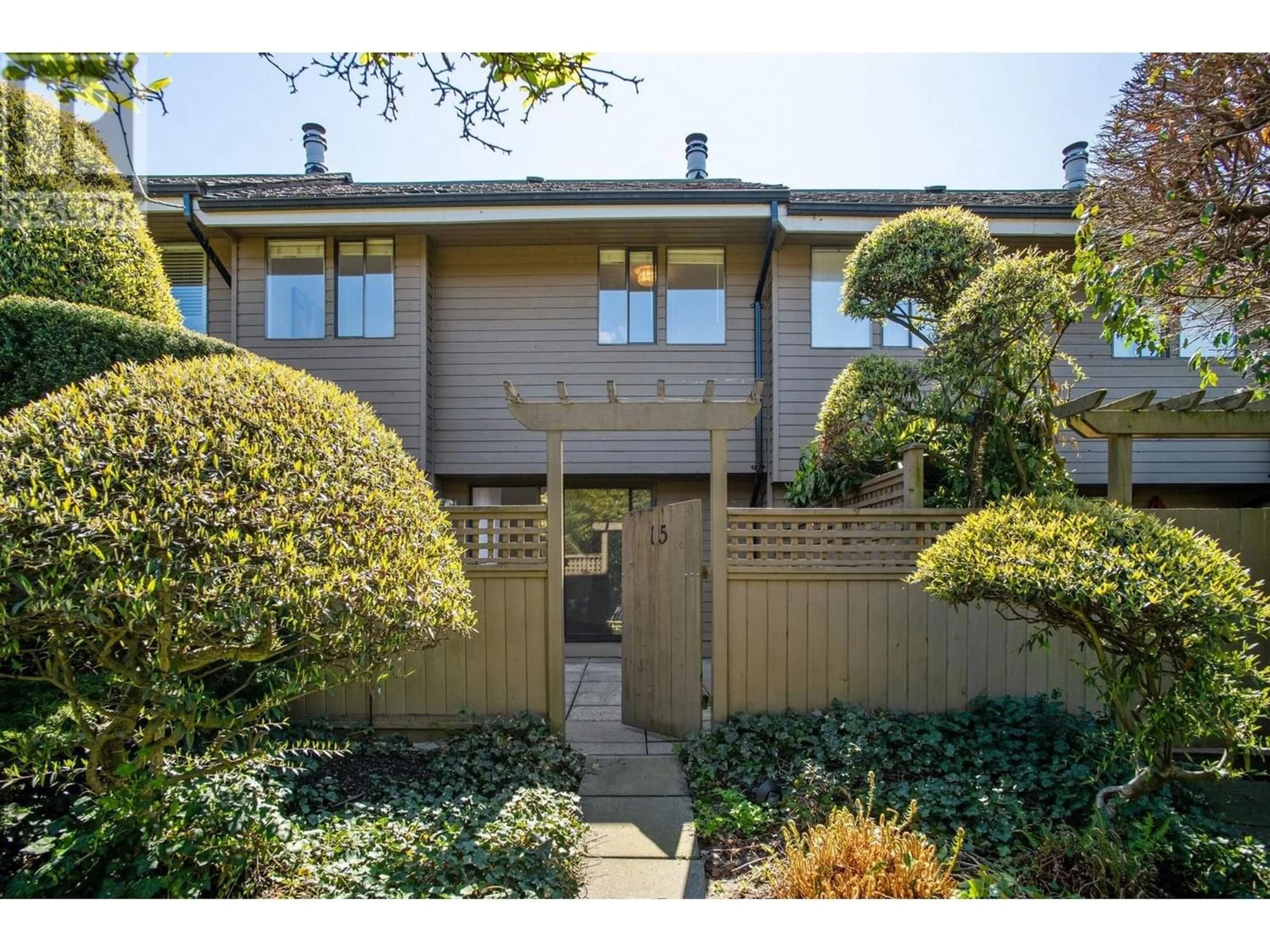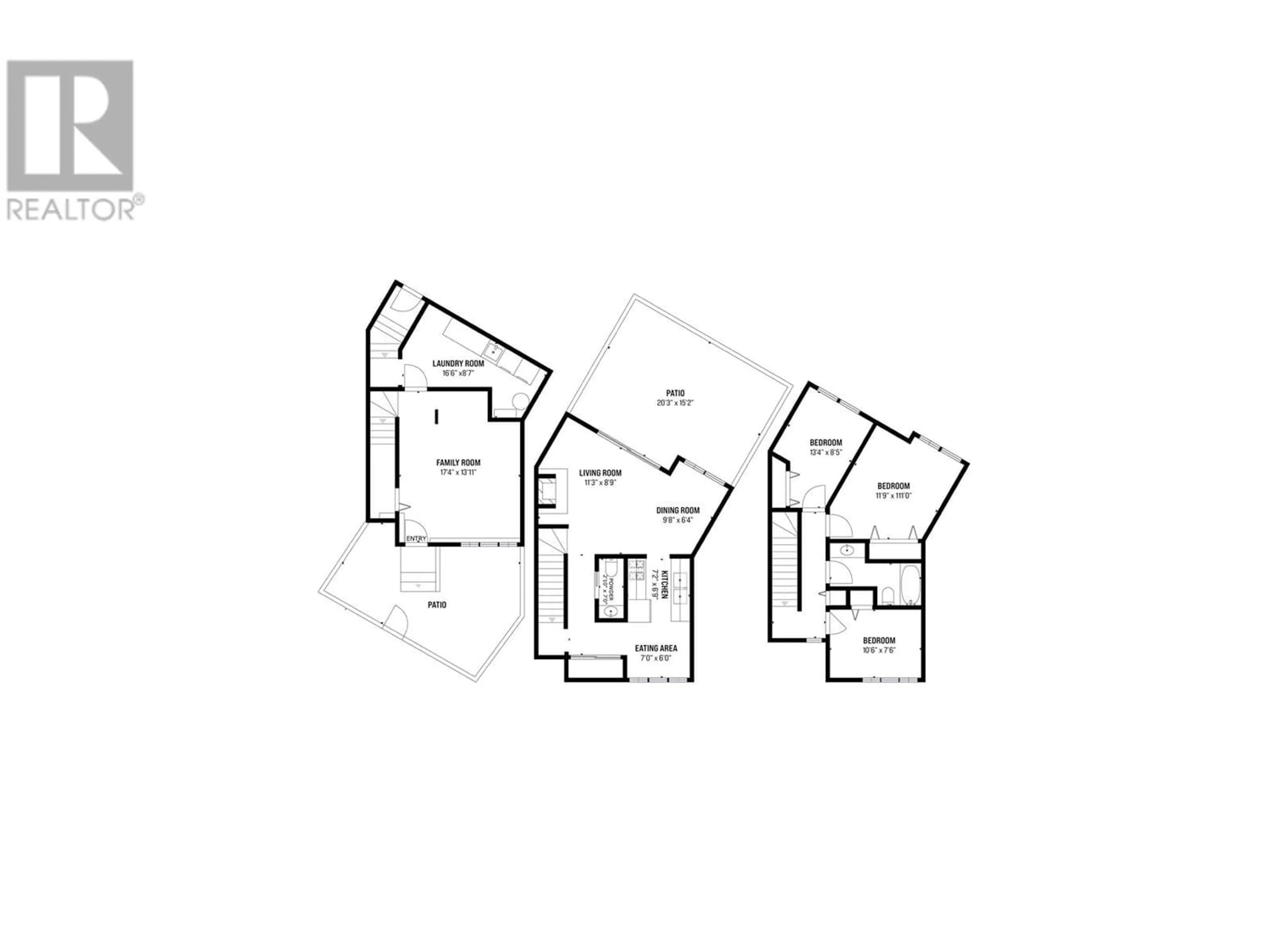15 251 W 14TH STREET, North Vancouver, British Columbia V7M1P4
Contact us about this property
Highlights
Estimated ValueThis is the price Wahi expects this property to sell for.
The calculation is powered by our Instant Home Value Estimate, which uses current market and property price trends to estimate your home’s value with a 90% accuracy rate.Not available
Price/Sqft$816/sqft
Days On Market7 days
Est. Mortgage$5,145/mth
Maintenance fees$567/mth
Tax Amount ()-
Description
Welcome to 'The Timbers,' a family-friendly townhome community in the heart of Central Lonsdale. Offering 3-beds & 2-baths of refreshed living across 1,467 sf. The main level feats a bright south/north exposure, updated galley kitchen w/SS appliances, eating area, & open-plan living/dining space with wood-burning brick fireplace. Large sliders open onto your private & fully fenced back patio; a secure area for children & ideal for gatherings & BBQs. Plush new carpets lead upstairs to 3-generous beds & updated 4-pc bath. The lower level provides convenient direct access to both parking & a private laneway entrance; huge versatile family room; & laundry/utility room with tons of storage space. Peacefully tucked away in a quiet setting, steps to Queen Mary/Carson Graham, & all Lonsdale amenities. (id:39198)
Property Details
Interior
Features
Exterior
Parking
Garage spaces 1
Garage type Underground
Other parking spaces 0
Total parking spaces 1
Condo Details
Amenities
Laundry - In Suite
Inclusions
Property History
 31
31



