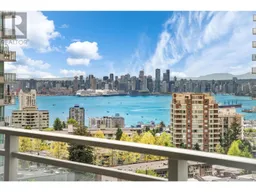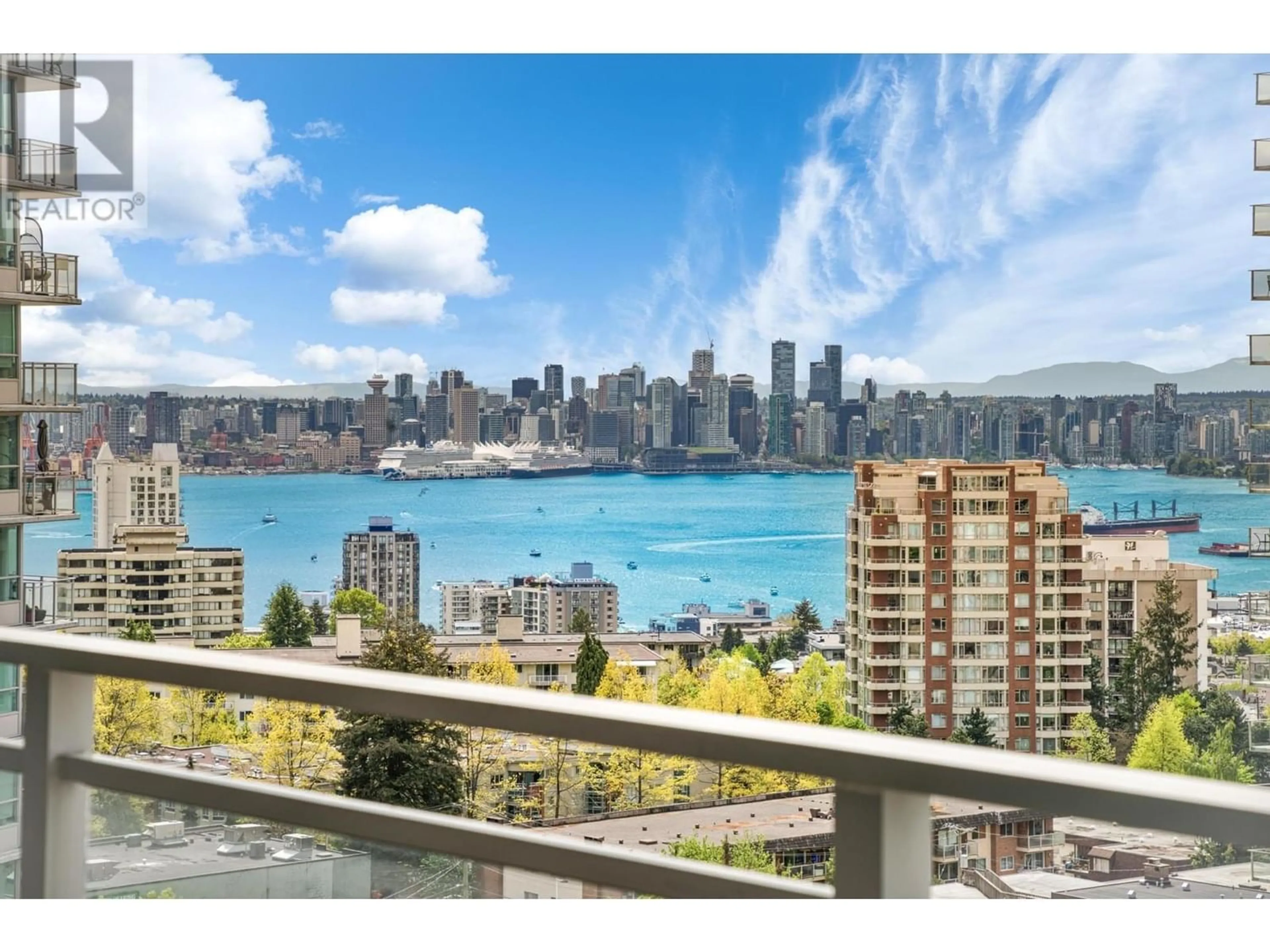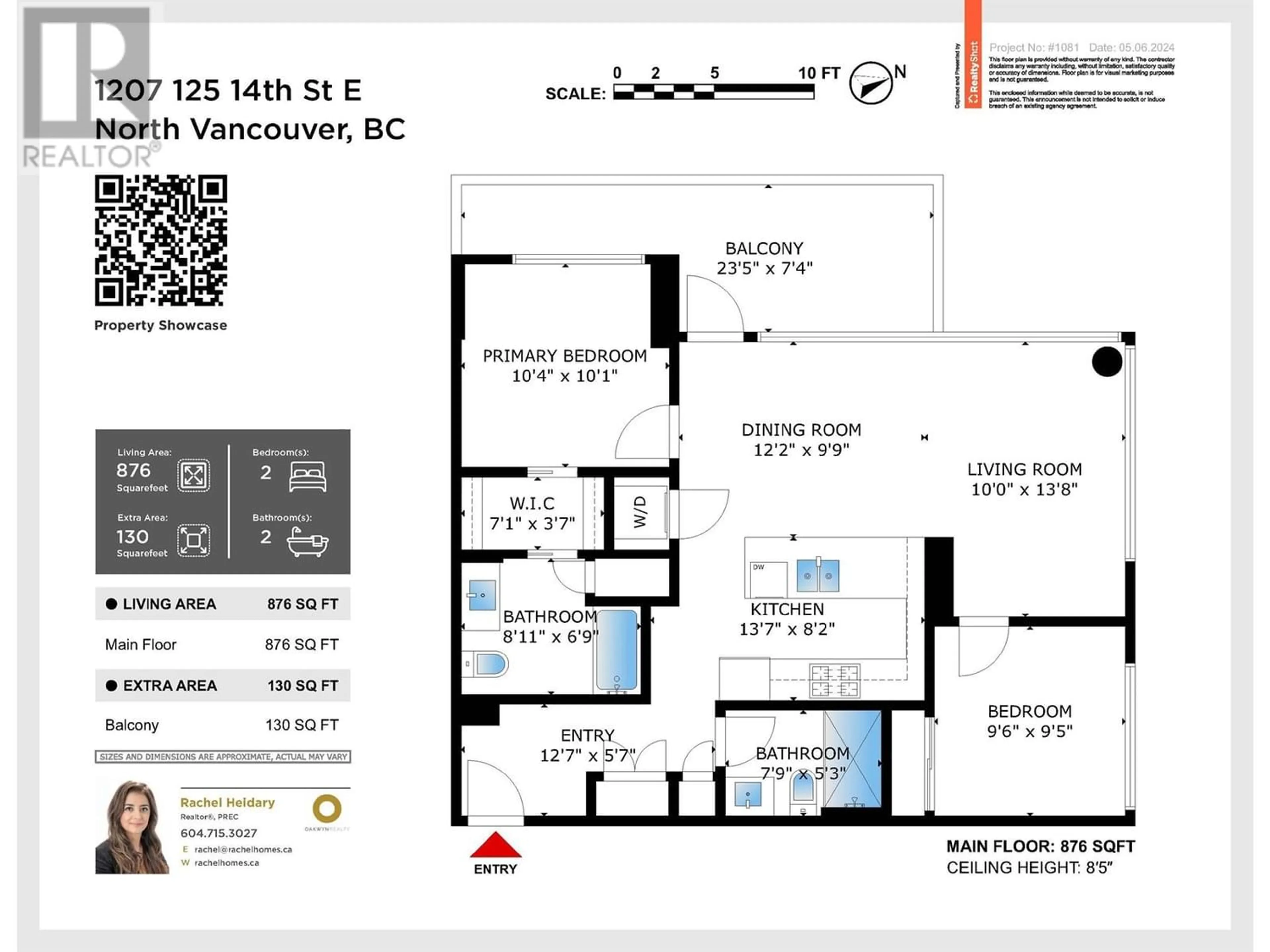1207 125 E 14TH STREET, North Vancouver, British Columbia V7L0E6
Contact us about this property
Highlights
Estimated ValueThis is the price Wahi expects this property to sell for.
The calculation is powered by our Instant Home Value Estimate, which uses current market and property price trends to estimate your home’s value with a 90% accuracy rate.Not available
Price/Sqft$1,315/sqft
Days On Market1 day
Est. Mortgage$4,930/mth
Maintenance fees$712/mth
Tax Amount ()-
Description
Enjoy the spectacular 180 degree ocean, Lions Gate bridge, downtown and mountain views from every room of this beautiful, spacious and well-laid out 2 bedroom and 2 bathroom corner unit. This unit features 130 sq.ft. of balcony, high ceiling, air conditioning, heated flooring in master bedroom ensuite, high-end kitchen with stone countertops and backsplash, wide plank laminate flooring, new paint and walk-in closet. This sought after building has resort-like amenities including concierge, heated outdoor pool, hot tub, steam room, sauna, huge gym, squash court, yoga room, billiard, ping-pong, 2 party rooms, outdoor BBQ area, movie theater and party room. It is located in the vibrant Central Lonsdale steps away from bus stop, Whole Foods, Lonsdale Quay, seawall, SeaBus, restaurants and coffee shops. This unit has one of the best parking stalls in the building. Public open house Sunday June 2nd 2:30-4:00pm. (id:39198)
Upcoming Open House
Property Details
Interior
Features
Exterior
Features
Parking
Garage spaces 1
Garage type Underground
Other parking spaces 0
Total parking spaces 1
Condo Details
Amenities
Exercise Centre, Guest Suite, Laundry - In Suite
Inclusions
Property History
 38
38

