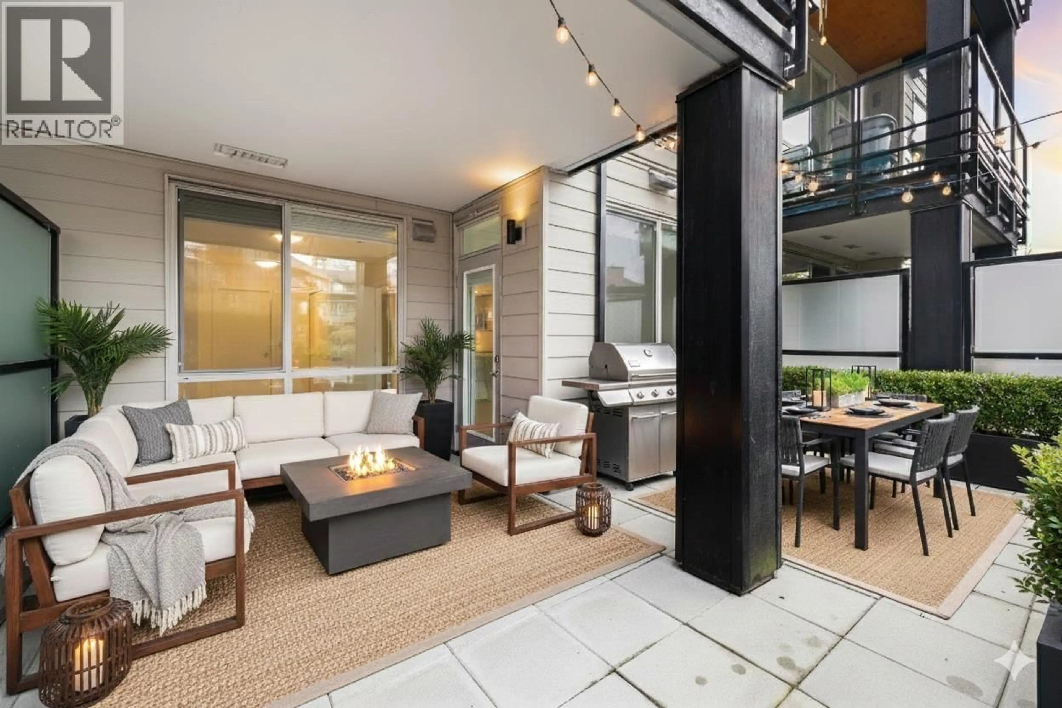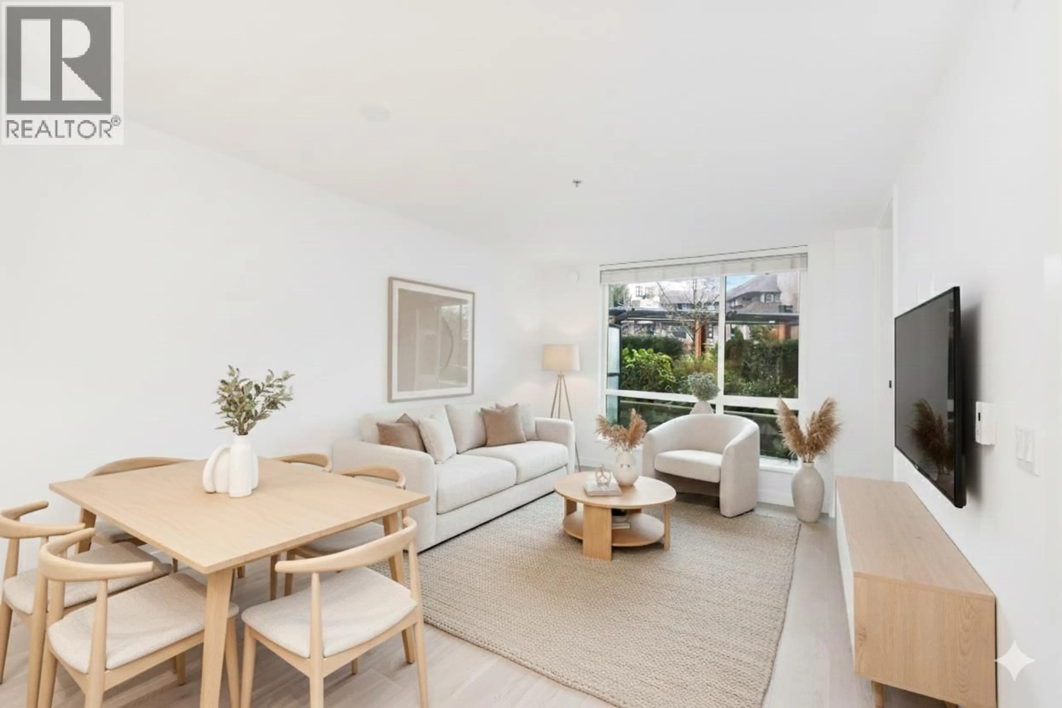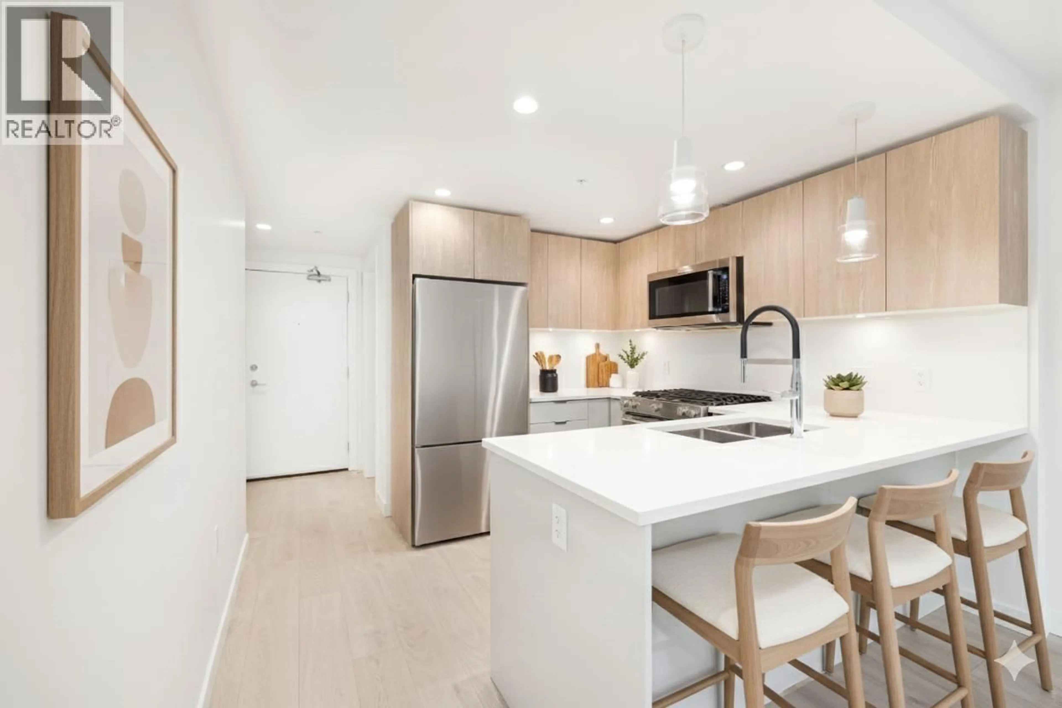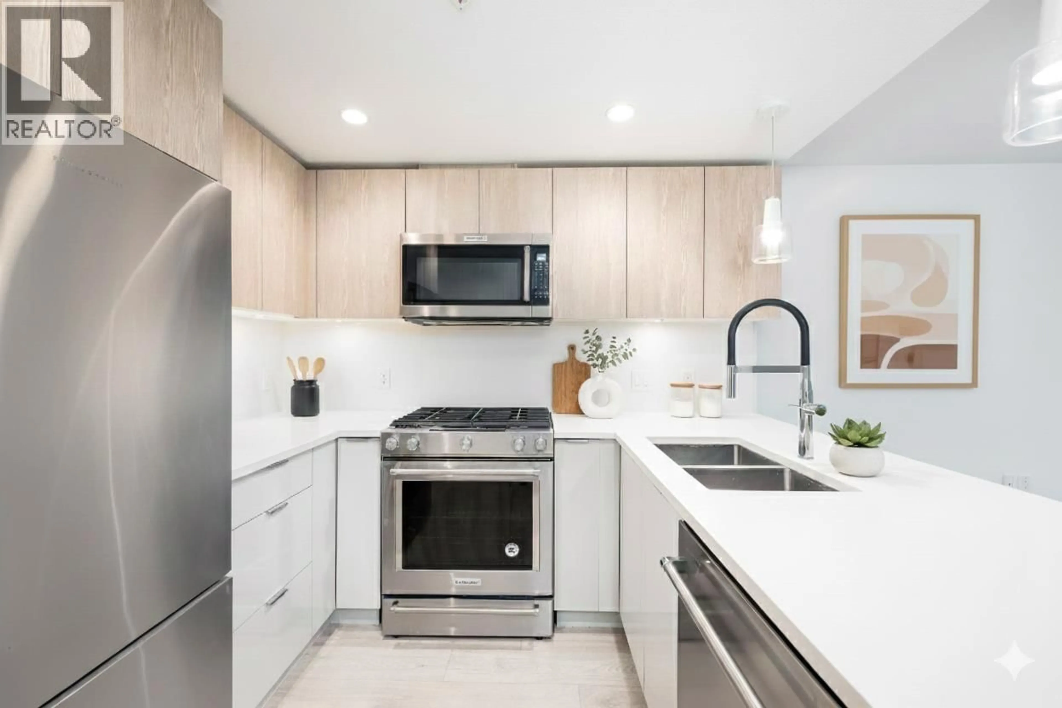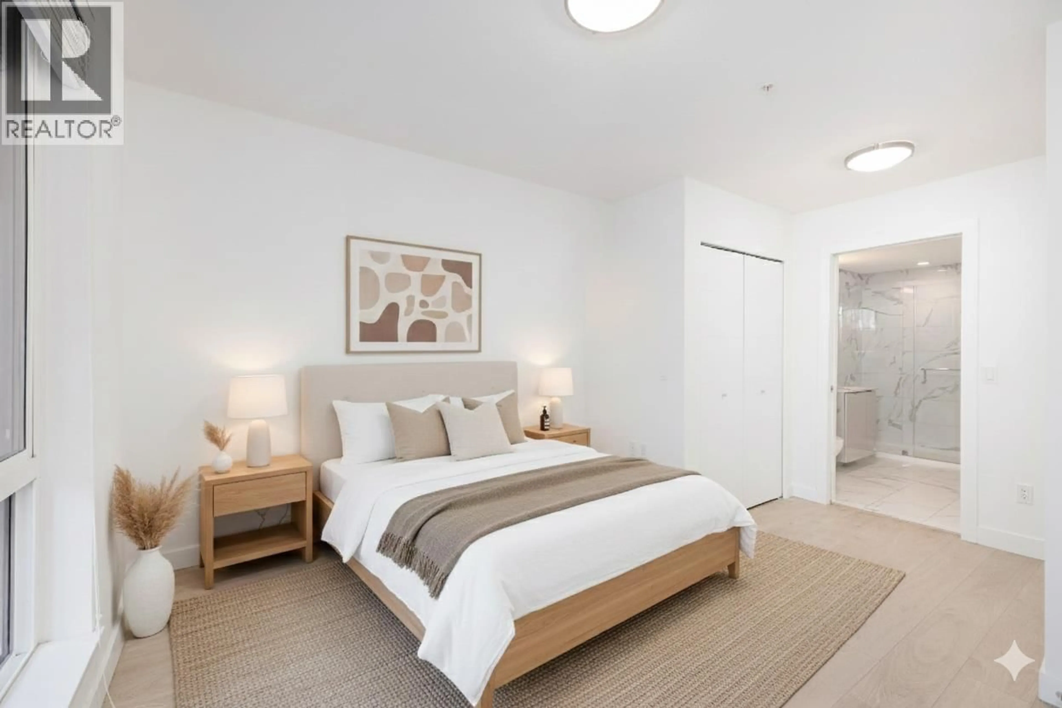116 - 108 8TH STREET, North Vancouver, British Columbia V7L0H1
Contact us about this property
Highlights
Estimated valueThis is the price Wahi expects this property to sell for.
The calculation is powered by our Instant Home Value Estimate, which uses current market and property price trends to estimate your home’s value with a 90% accuracy rate.Not available
Price/Sqft$1,177/sqft
Monthly cost
Open Calculator
Description
HOT LISTING! This stunning 1 Bed + Den home offers a MASSIVE 277 sq. ft wraparound patio space with PRIVATE EXTERIOR ACCESS and a BBQ HOOKUP. Featuring BRIGHT OPEN INTERIORS, WIDE-PLANK FLOORING, radiant in-floor heating, and a GOURMET KITCHEN with quartz countertops. Built with Adera's QUIET HOMETM TECHNOLOGY for superior SOUNDPROOFING and SUSTAINABILITY. Includes 1 parking space and 1 storage locker & In-Suite Laundry. Amenities include the WEST COAST CLUB, gym, dog wash, bike room, and outdoor courtyard. Steps from Whole Foods, Lagree West, Buddha-full, and Lonsdale off-leash DOG PARK in a WALKER´S PARADISE with a 94 WALK SCORE. MOVE-IN-READY. OPEN HOUSE Sunday, Feb 8, 11 am -1 pm (id:39198)
Property Details
Interior
Features
Exterior
Parking
Garage spaces -
Garage type -
Total parking spaces 1
Condo Details
Amenities
Exercise Centre, Laundry - In Suite
Inclusions
Property History
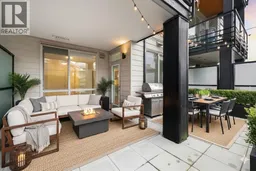 30
30
