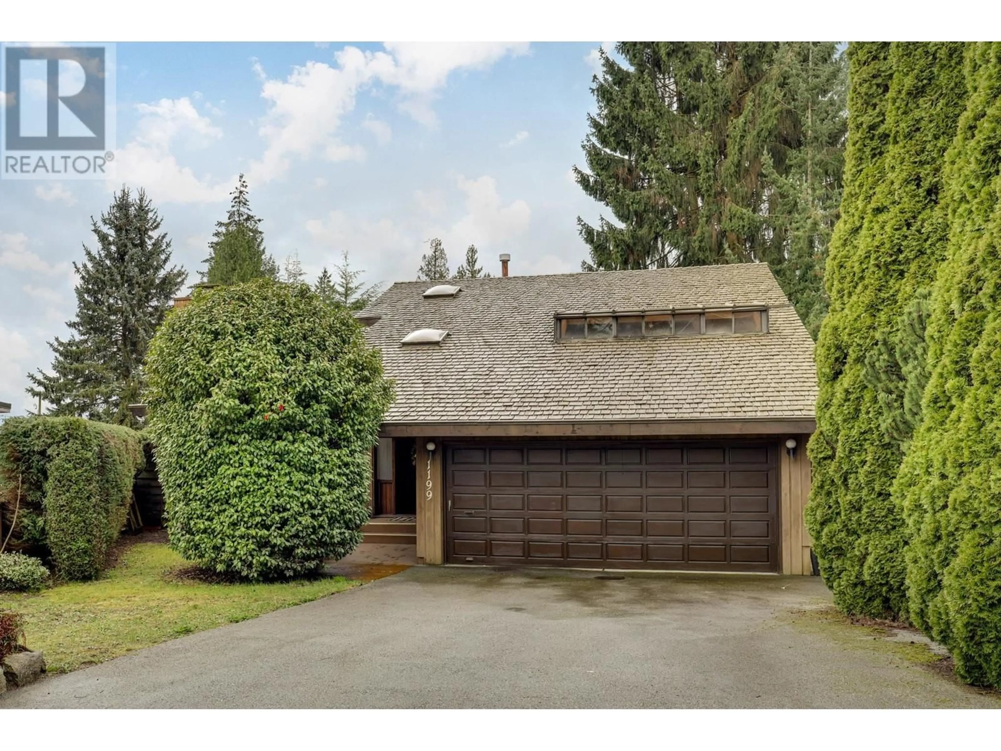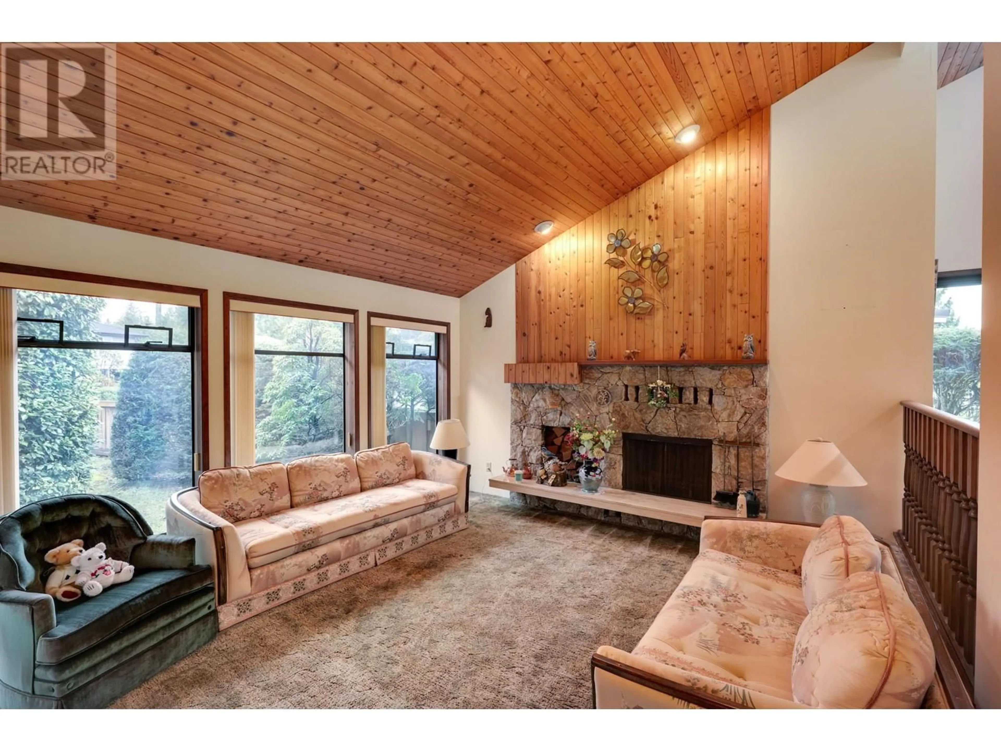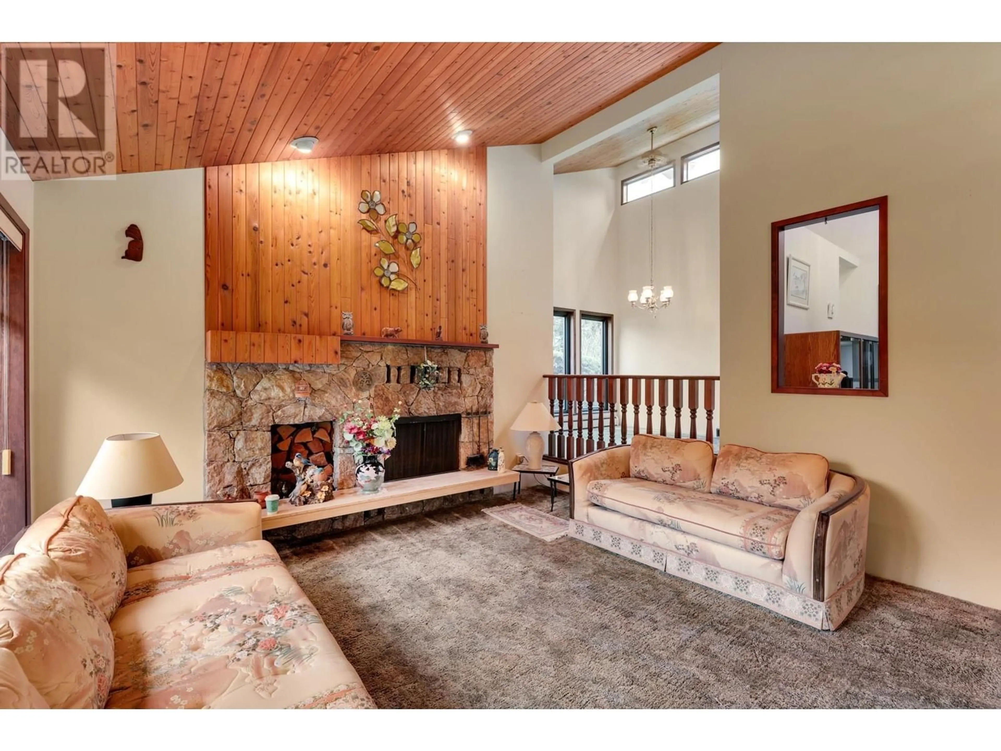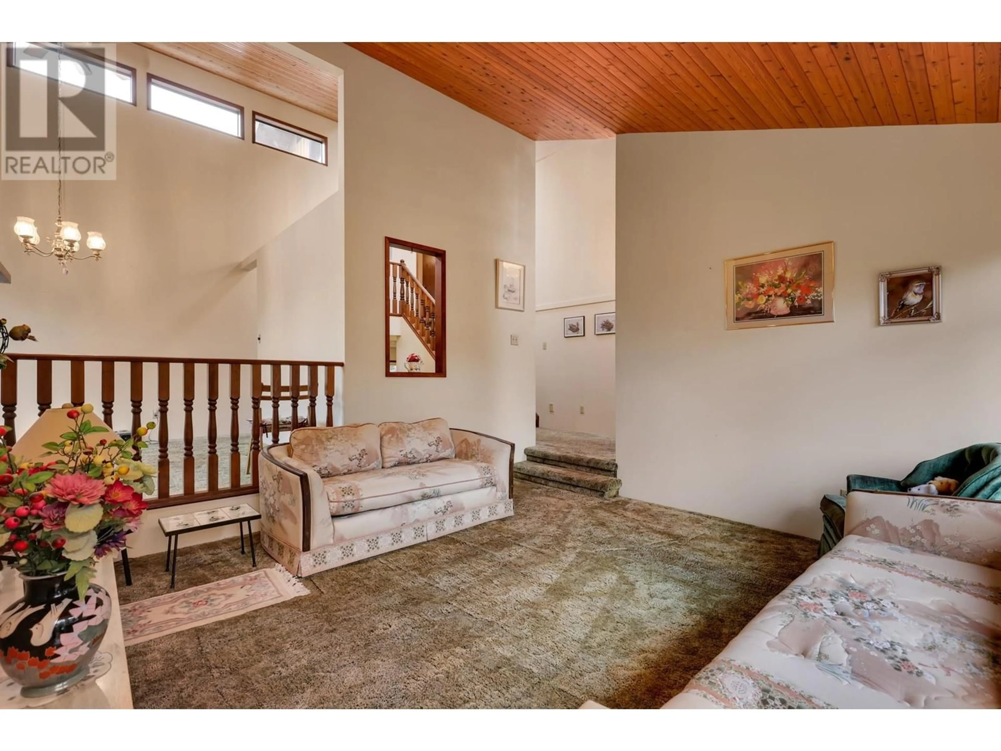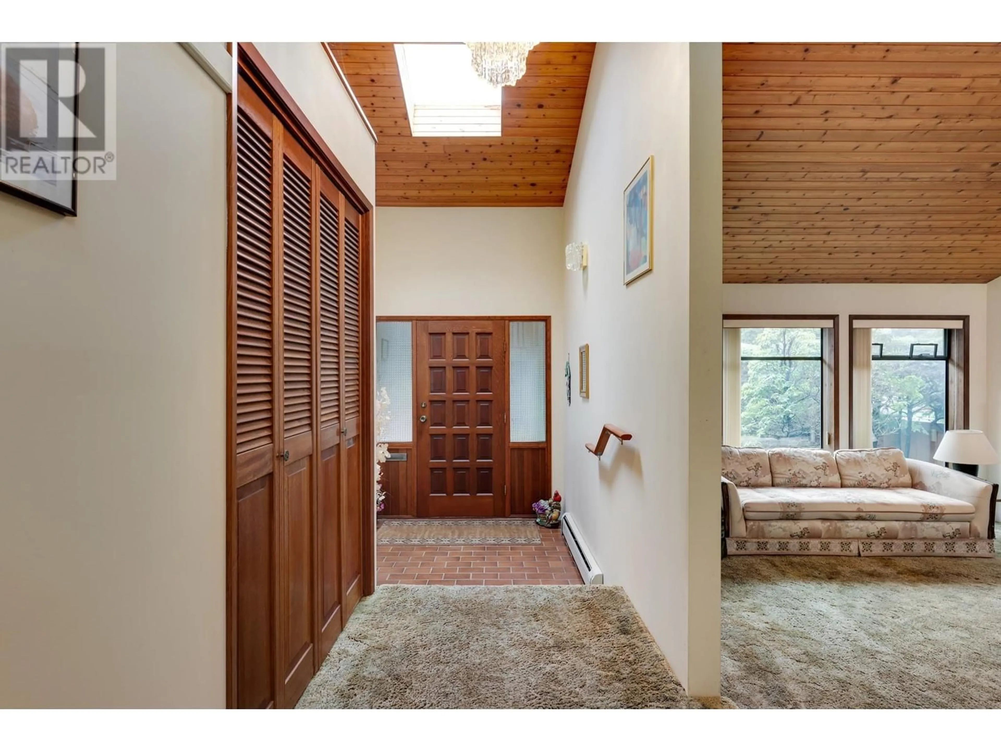1199 EASTVIEW ROAD, North Vancouver, British Columbia V7J1L7
Contact us about this property
Highlights
Estimated valueThis is the price Wahi expects this property to sell for.
The calculation is powered by our Instant Home Value Estimate, which uses current market and property price trends to estimate your home’s value with a 90% accuracy rate.Not available
Price/Sqft$729/sqft
Monthly cost
Open Calculator
Description
Tucked away on a peaceful cul-de-sac, this beautifully designed 5-bedroom, 3-bathroom home offers over 2400 sqft of living space, flooded with natural light and sky-high vaulted ceilings. The fantastic layout is perfect for a growing family, with four bedrooms upstairs, plus a flexible 5th bedroom/office and a spacious family / rec room. Enjoy the privacy of a fully fenced backyard, ideal for entertaining or relaxing. While move-in ready, this home also presents incredible potential for updates or renovations to make it truly your own. Bonus features include a 2-car garage, plenty of storage and a sauna. Nestled in a family-friendly neighorhood, this is a rare opportunity to own a home with space, comfort, and potential. (id:39198)
Property Details
Interior
Features
Exterior
Parking
Garage spaces 4
Garage type Garage
Other parking spaces 0
Total parking spaces 4
Property History
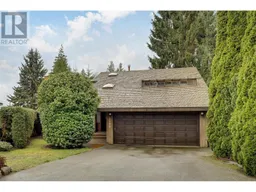 26
26
