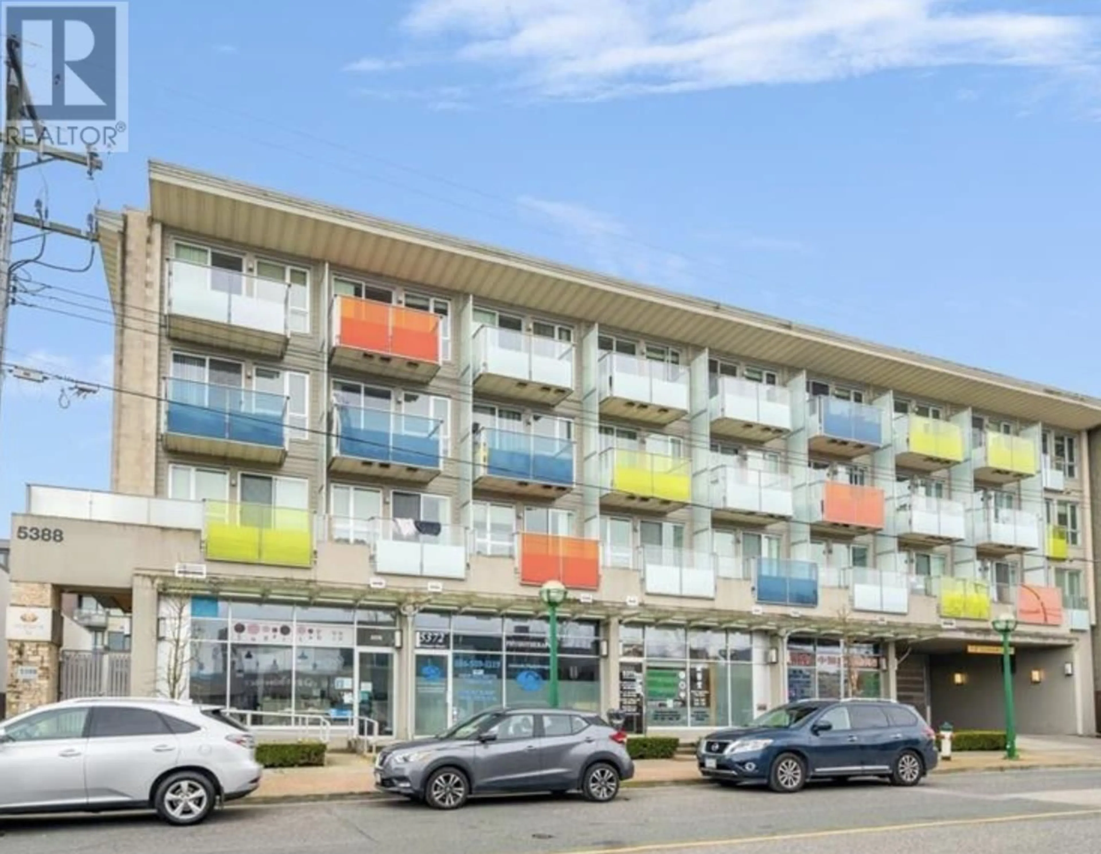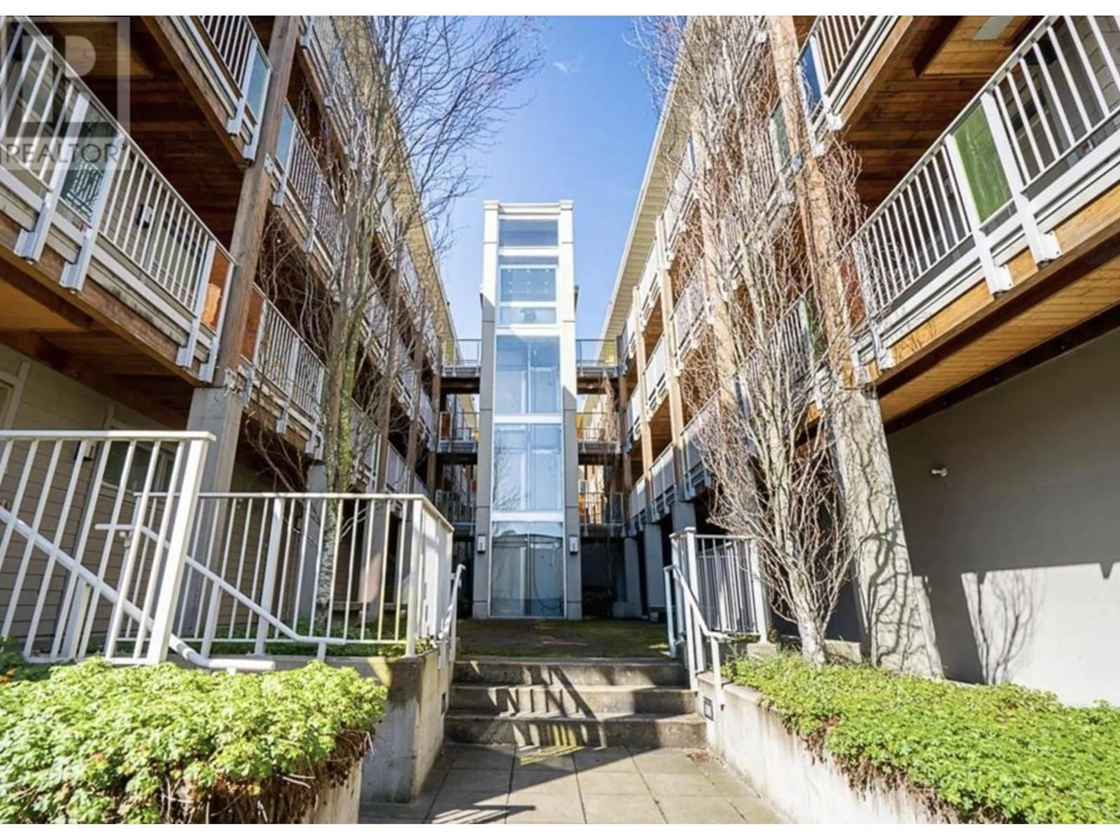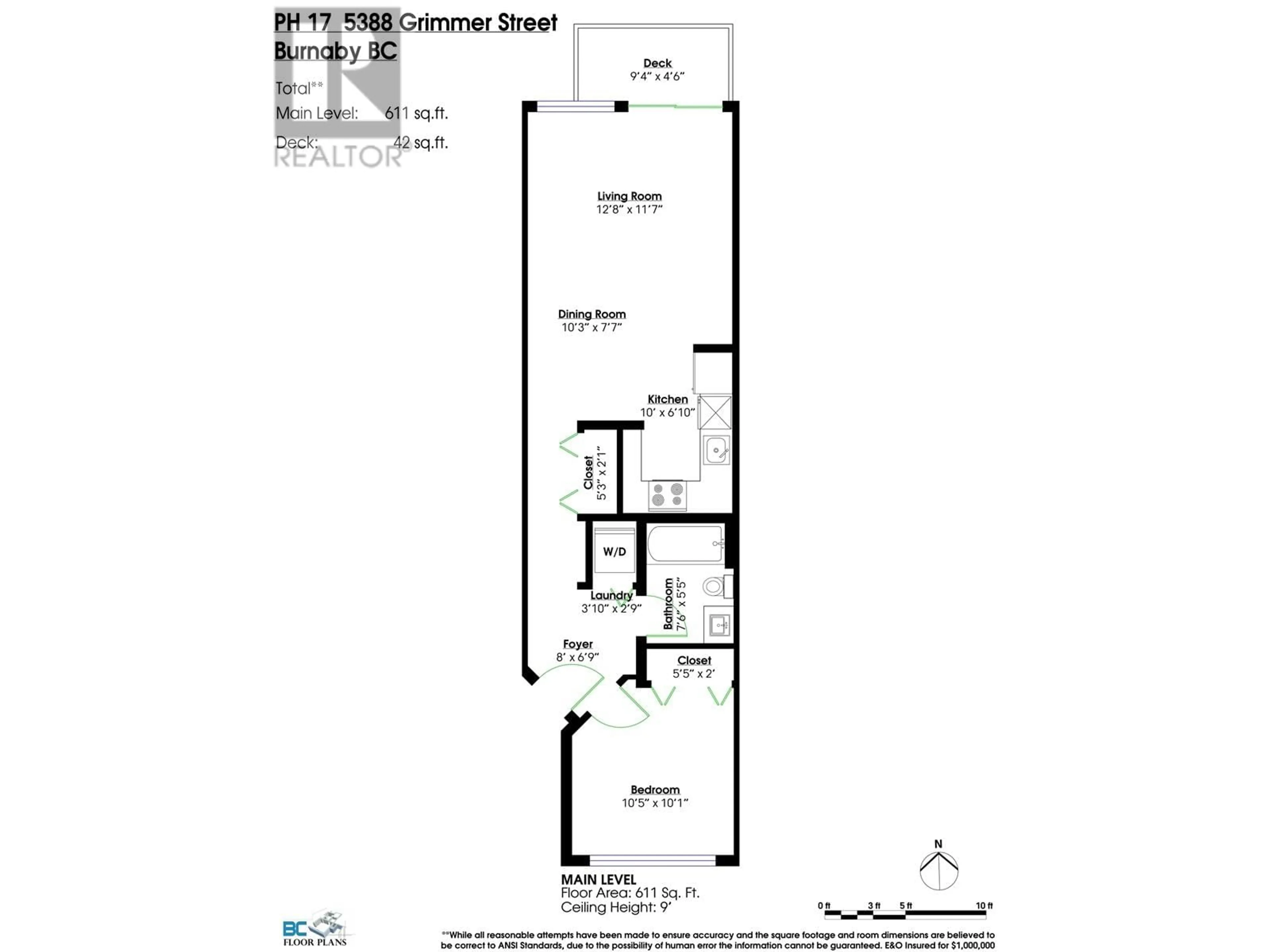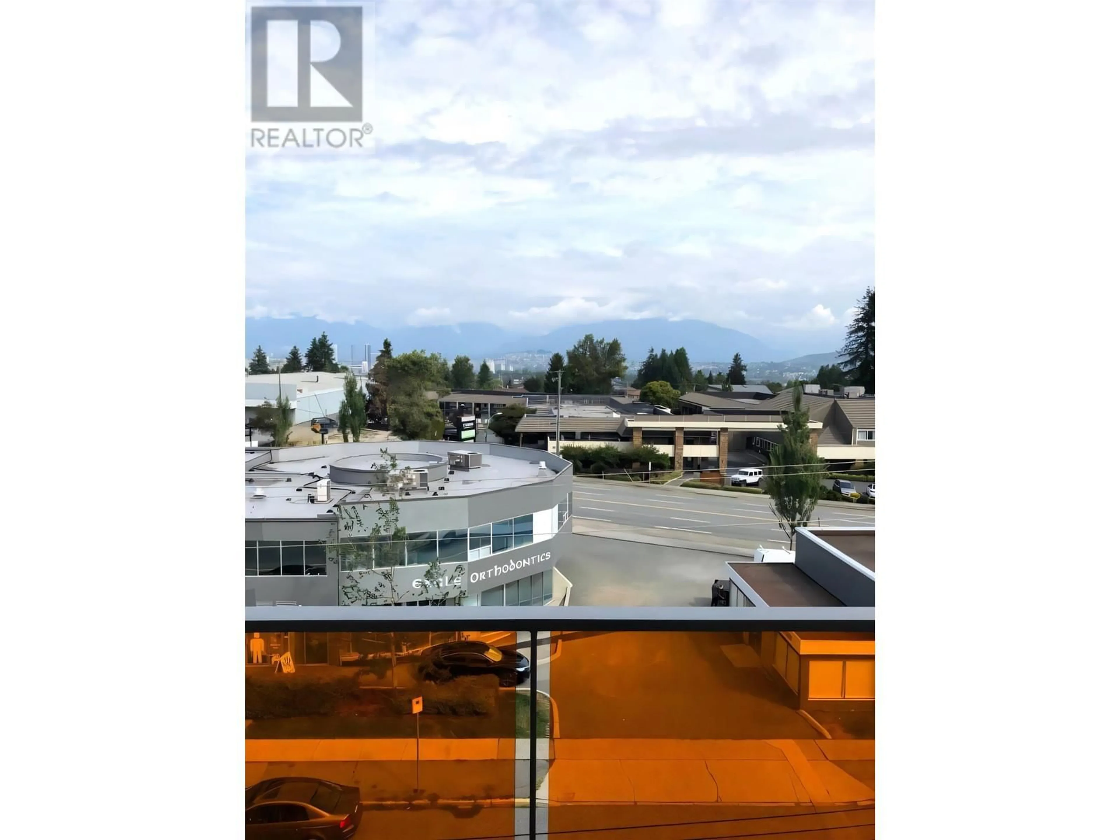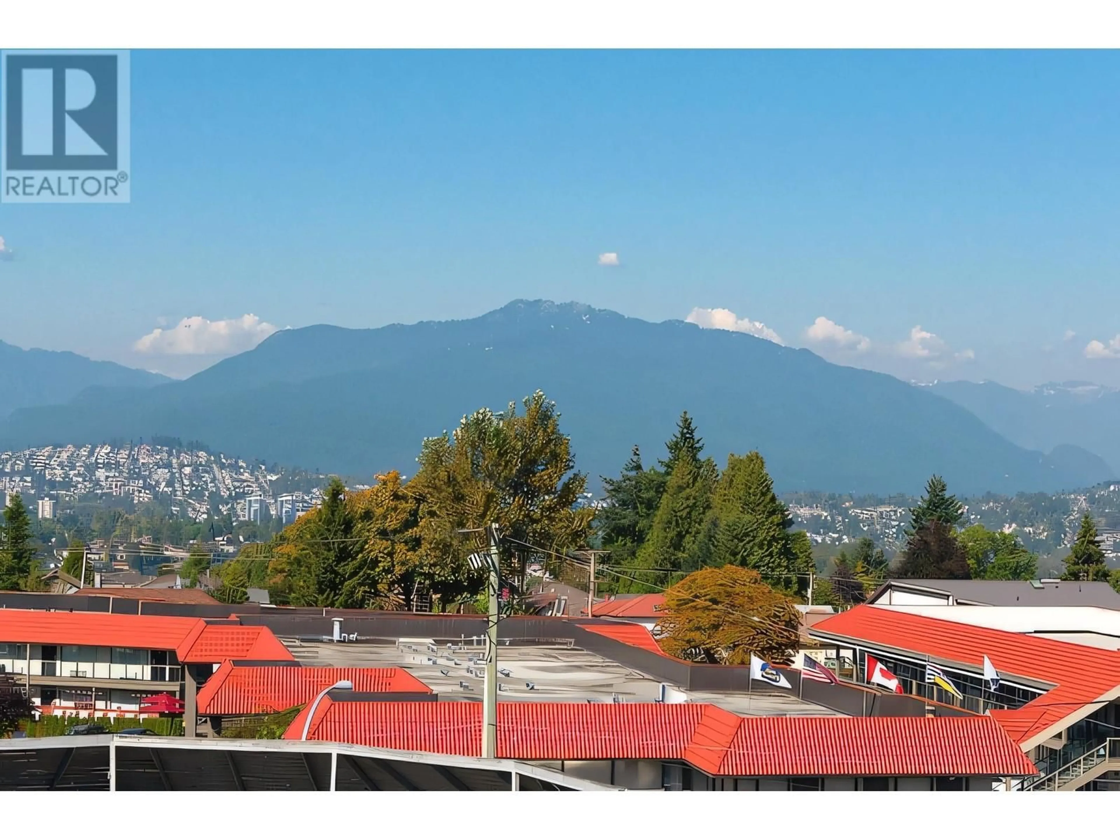PH17 - 5388 GRIMMER STREET, Burnaby, British Columbia V5H0B9
Contact us about this property
Highlights
Estimated valueThis is the price Wahi expects this property to sell for.
The calculation is powered by our Instant Home Value Estimate, which uses current market and property price trends to estimate your home’s value with a 90% accuracy rate.Not available
Price/Sqft$859/sqft
Monthly cost
Open Calculator
Description
This excellent investment unit faces north to the gorgeous North Shore mountains and beyond. This 1 bedroom penthouse in the 4 story centrally located Phoenix Building is close to the Royal Oak skytrain station and Kingsway/Royal Oak transit corridors. With everything you need steps away, and access to major post secondary schools (BCIT, SFU, Langara) 1 parking spot, and a locker this unit checks all the boxes at this accessible price point. Generous bedroom faces interior courtyard with transom window for privacy while still being bright and peaceful. Keyhole style kitchen packs a lot of punch for the space, with room for bigger furniture in the open plan living area. First time buyer or downsizer? Call your agent and mortgage broker, this is a great unit to call home. Some Photos have been virtually staged and were taken before current tenancy. Suite is in good condition to excellent tenants. OPEN HOUSE SAT OCT 25TH 12:30-1:30 (id:39198)
Property Details
Interior
Features
Exterior
Parking
Garage spaces -
Garage type -
Total parking spaces 1
Condo Details
Amenities
Laundry - In Suite
Inclusions
Property History
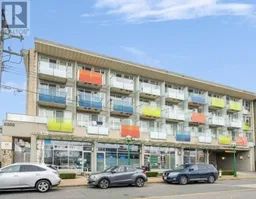 14
14
