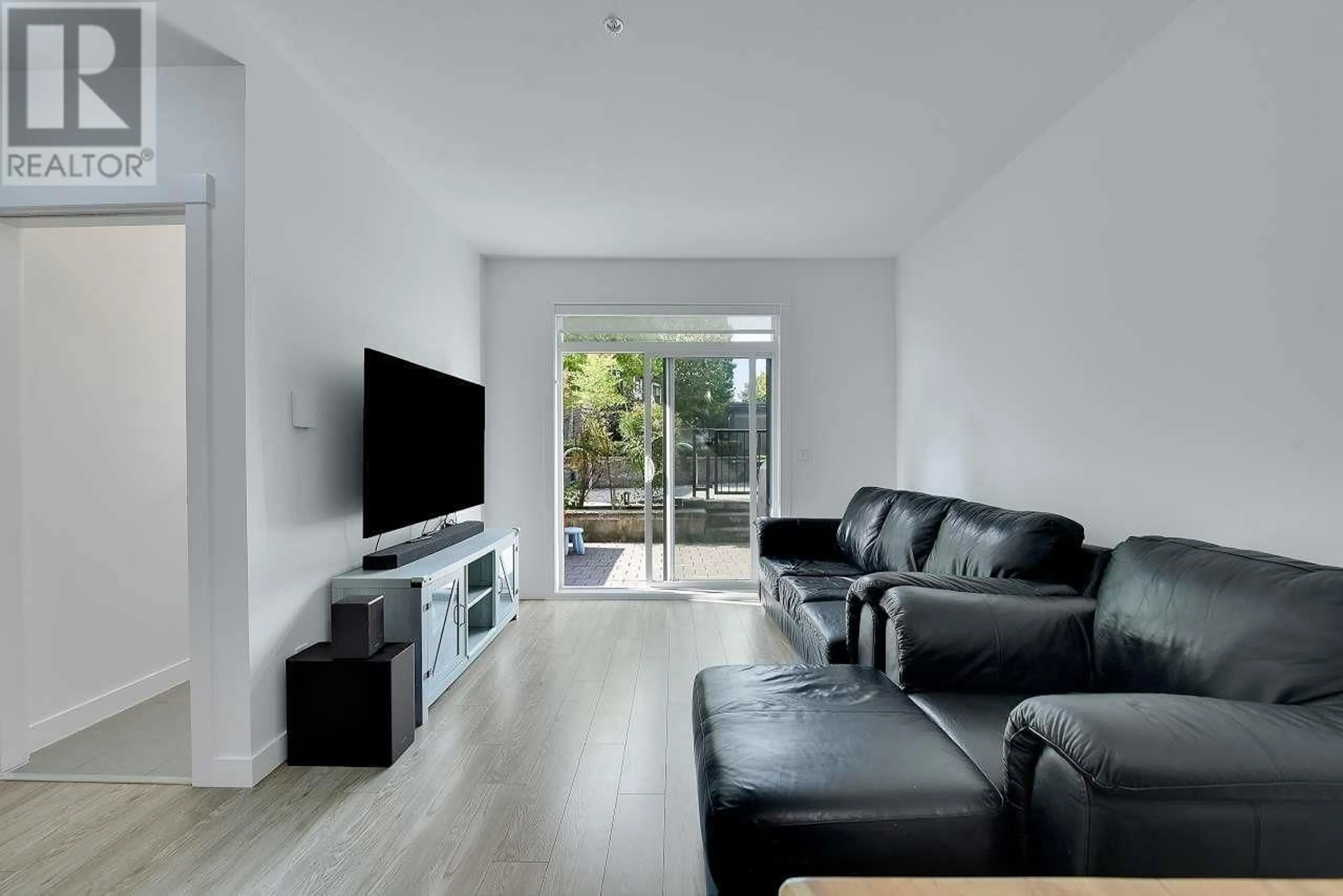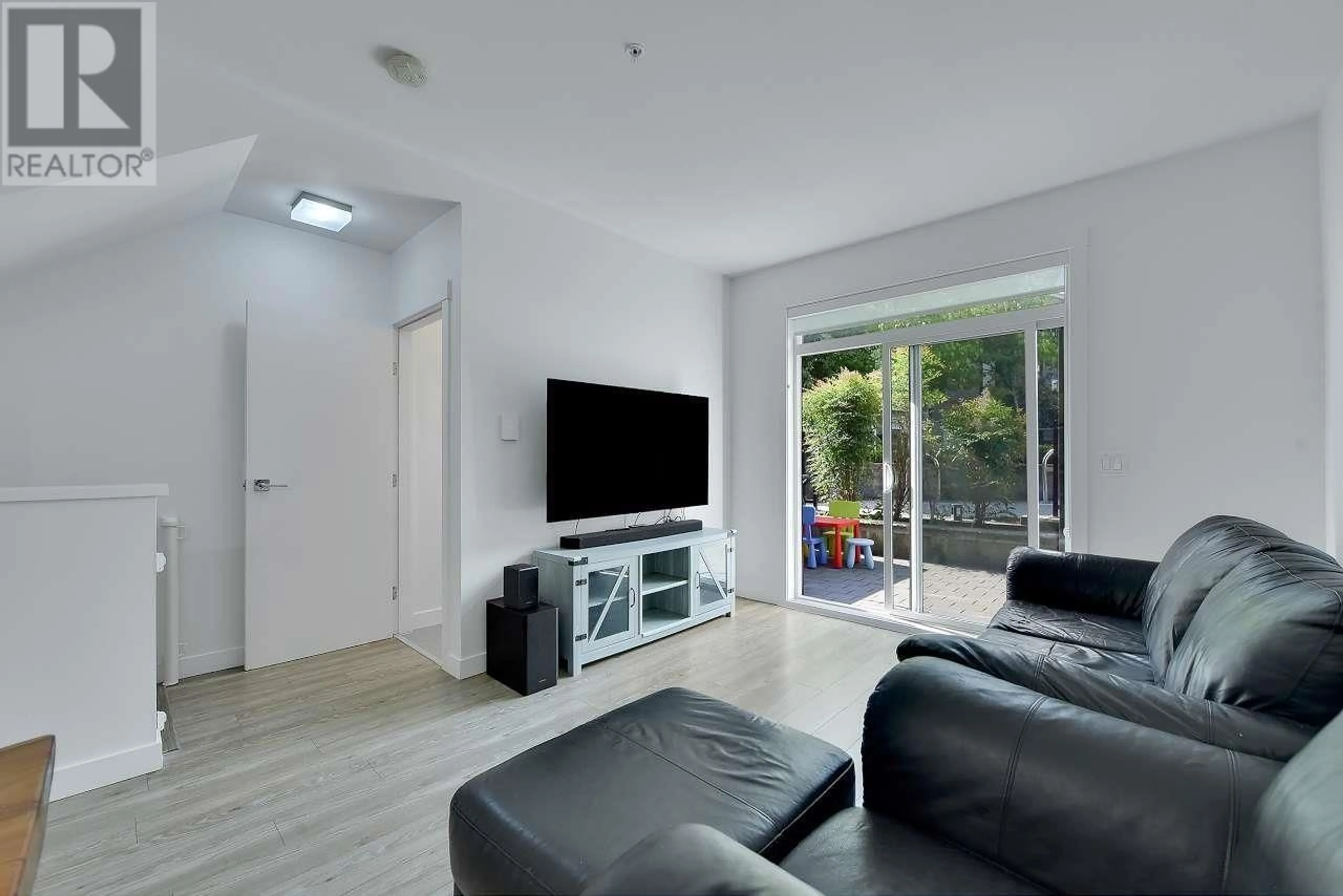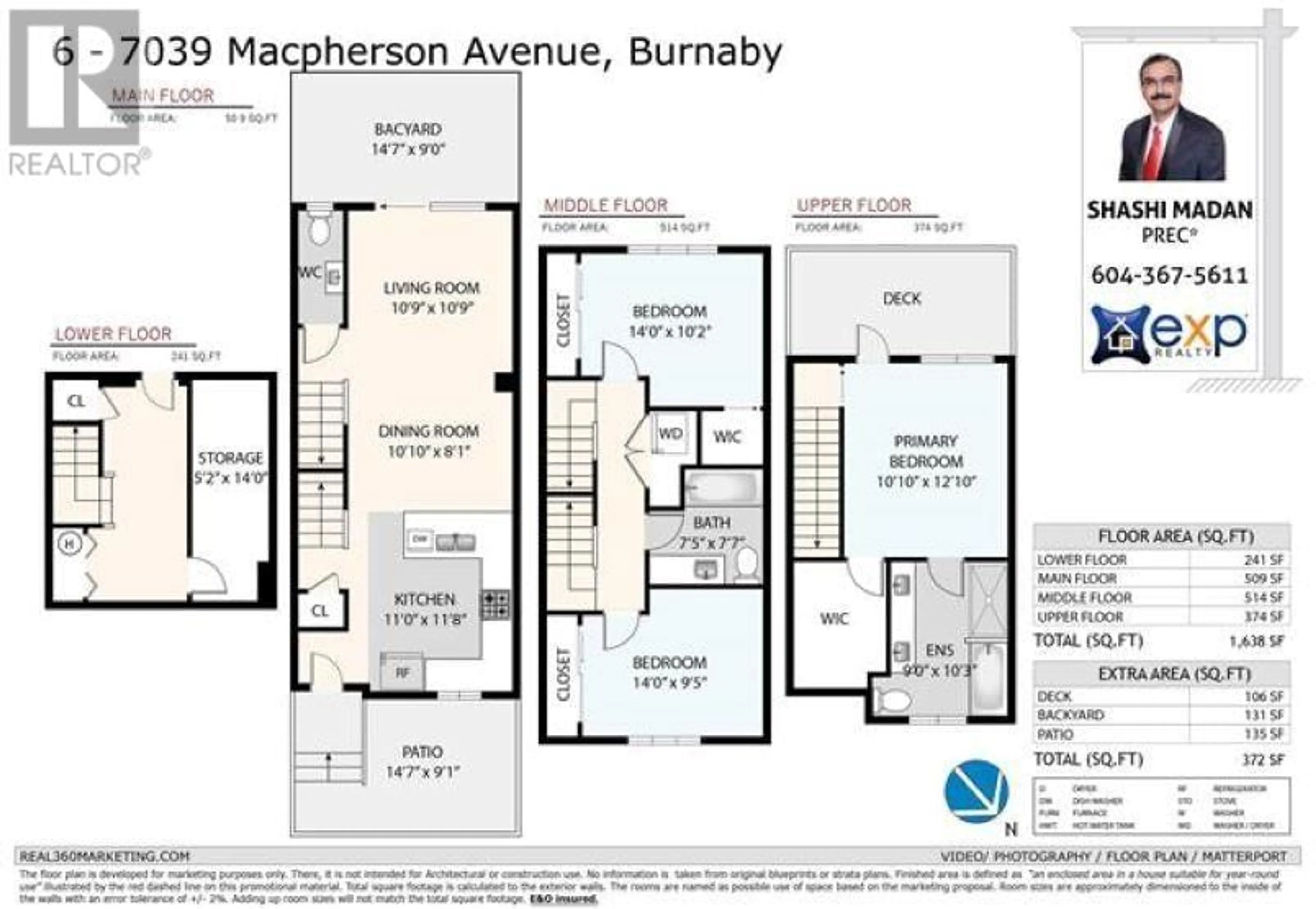6 7039 MACPHERSON AVENUE, Burnaby, British Columbia V5J4N4
Contact us about this property
Highlights
Estimated ValueThis is the price Wahi expects this property to sell for.
The calculation is powered by our Instant Home Value Estimate, which uses current market and property price trends to estimate your home’s value with a 90% accuracy rate.Not available
Price/Sqft$793/sqft
Est. Mortgage$5,579/mo
Maintenance fees$424/mo
Tax Amount ()-
Days On Market2 days
Description
Welcome to Your Dream Home in VILLO METROTOWN built by Bucci Developments! Great opportunity to Own this 3 bedrooms & 2.5 Washrooms townhouse in the prime neighbourhood of METROTOWN. This 1638 Sq. ft beautiful Townhome features with 9' ceiling & Laminate Flooring throughout the main floor, Open Concept Kitchen with quartz countertops, superior Bosch stainless steel kitchen appliances including gas stove-top & soft-closing drawers. Enjoy your morning tea in the Nice Patio in the backyard with bbq hookup. 3 bedrooms upstairs with Master ensuite with nice rooftop patio & front-load stacking washer/dryer. 2 secured underground parking stall + 1 bicycle locker. Very close to Royal Oak skytrain station, Kingsway for public transit, Metropolis Metrotown, Bonsor Rec Centre, and Deer Lake Park. (id:39198)
Upcoming Open Houses
Property Details
Interior
Features
Exterior
Parking
Garage spaces 2
Garage type Visitor Parking
Other parking spaces 0
Total parking spaces 2
Condo Details
Amenities
Laundry - In Suite
Inclusions
Property History
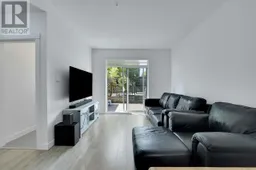 39
39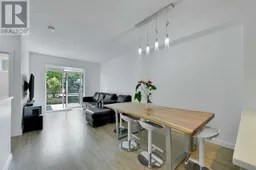 40
40
