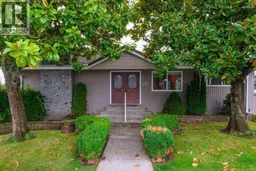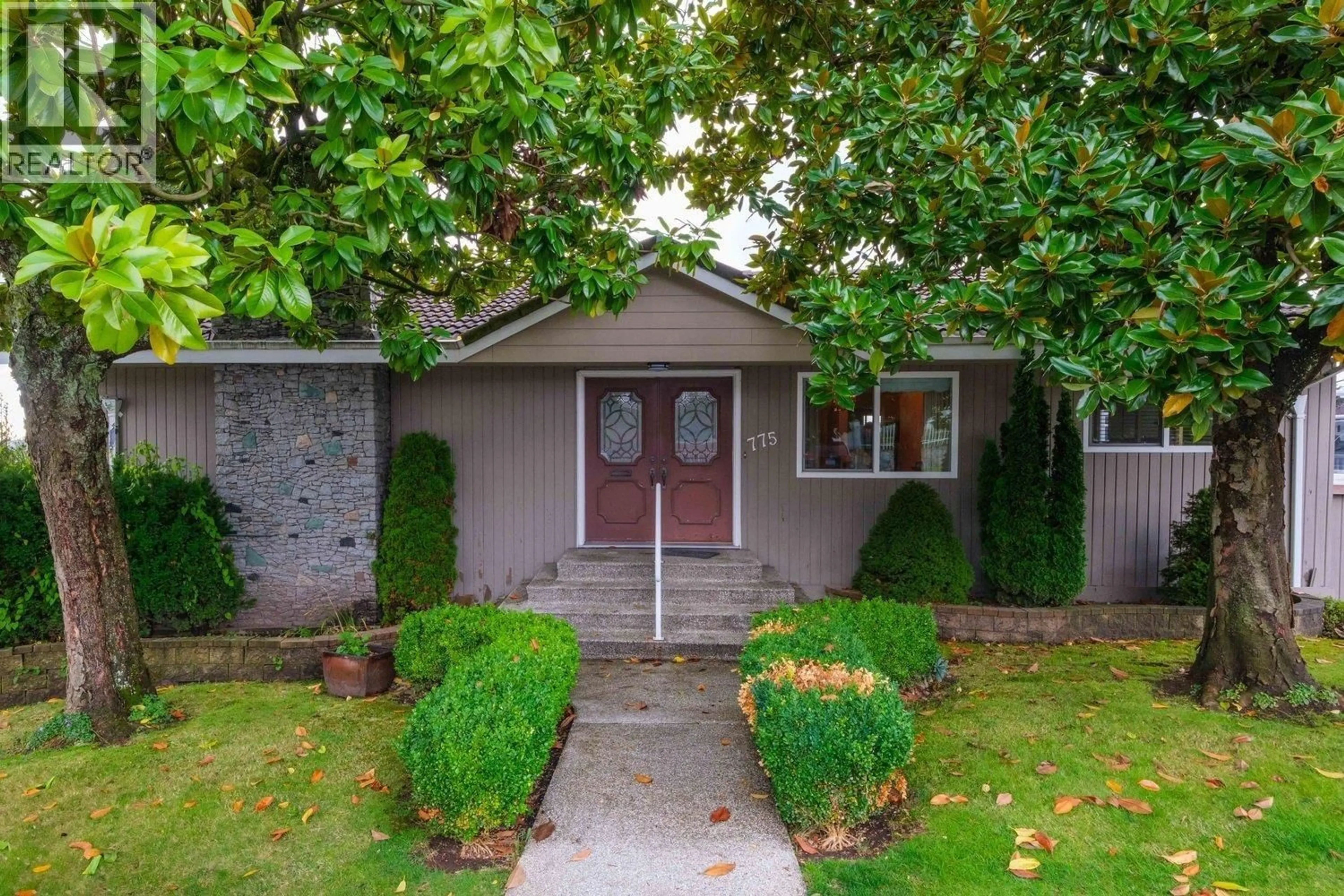775 ESMOND AVENUE, Burnaby, British Columbia V5C4K4
Contact us about this property
Highlights
Estimated valueThis is the price Wahi expects this property to sell for.
The calculation is powered by our Instant Home Value Estimate, which uses current market and property price trends to estimate your home’s value with a 90% accuracy rate.Not available
Price/Sqft$673/sqft
Monthly cost
Open Calculator
Description
Italian-built & owned by the same family for over 60 years, this home offers incredible potential in a highly desirable neighbourhood. Freshly painted throughout, it features 3 spacious bedrooms, a large living room with southern views & a fully finished basement that can easily be converted into a suite or room rental. A generous deck off the kitchen provides beautiful views of downtown. Sitting on a larger-than-standard lot, this property allows for multiple options-live in now, expand with an additional floor, or take advantage of new building bylaws to develop a fourplex. Conveniently located near schools, parks, shopping, transit & the Heights district, this is a rare opportunity for families or investors to hold, renovate, or build their dream home. Book your showing today! (id:39198)
Property Details
Interior
Features
Exterior
Parking
Garage spaces -
Garage type -
Total parking spaces 1
Property History
 32
32





