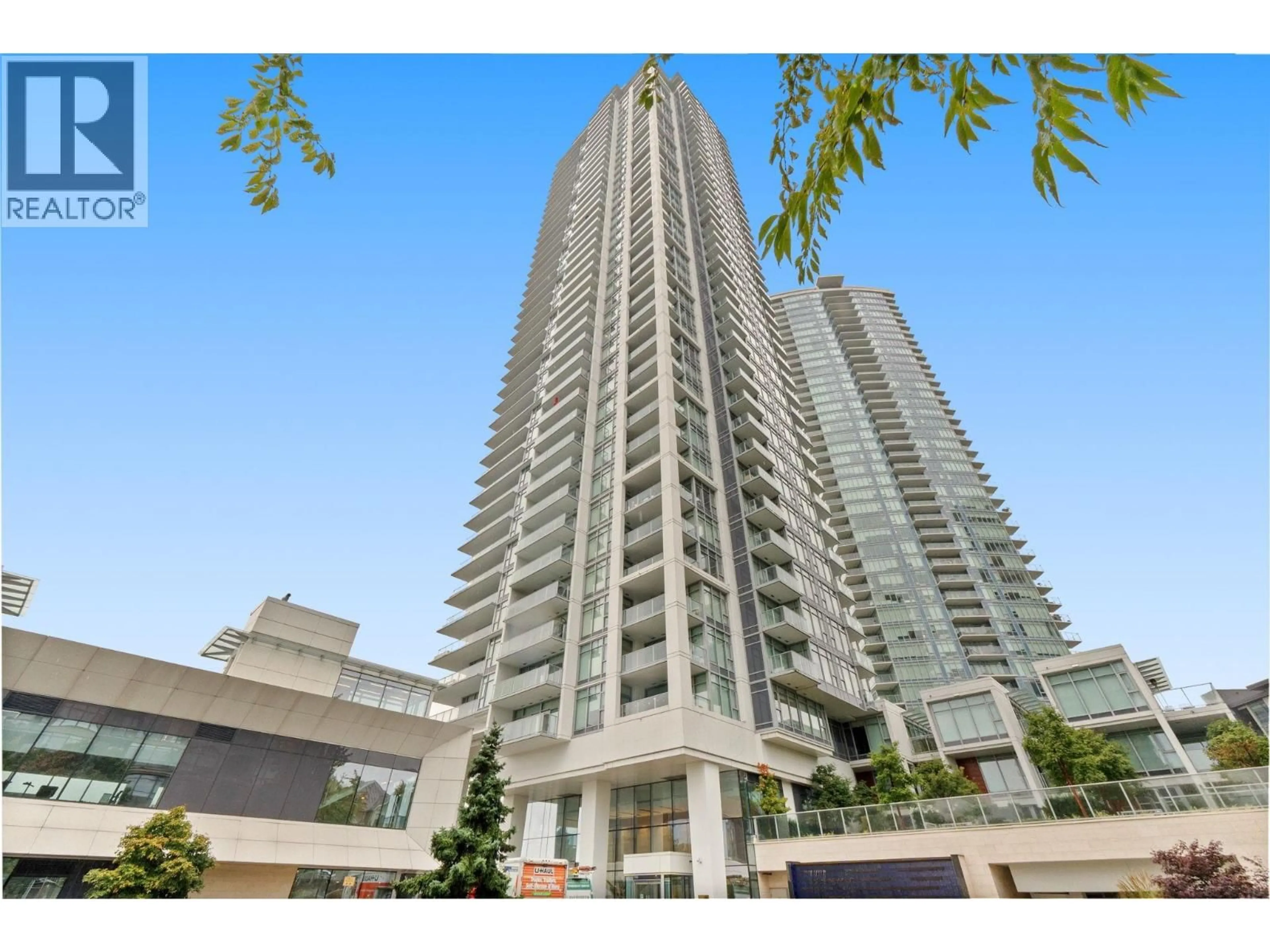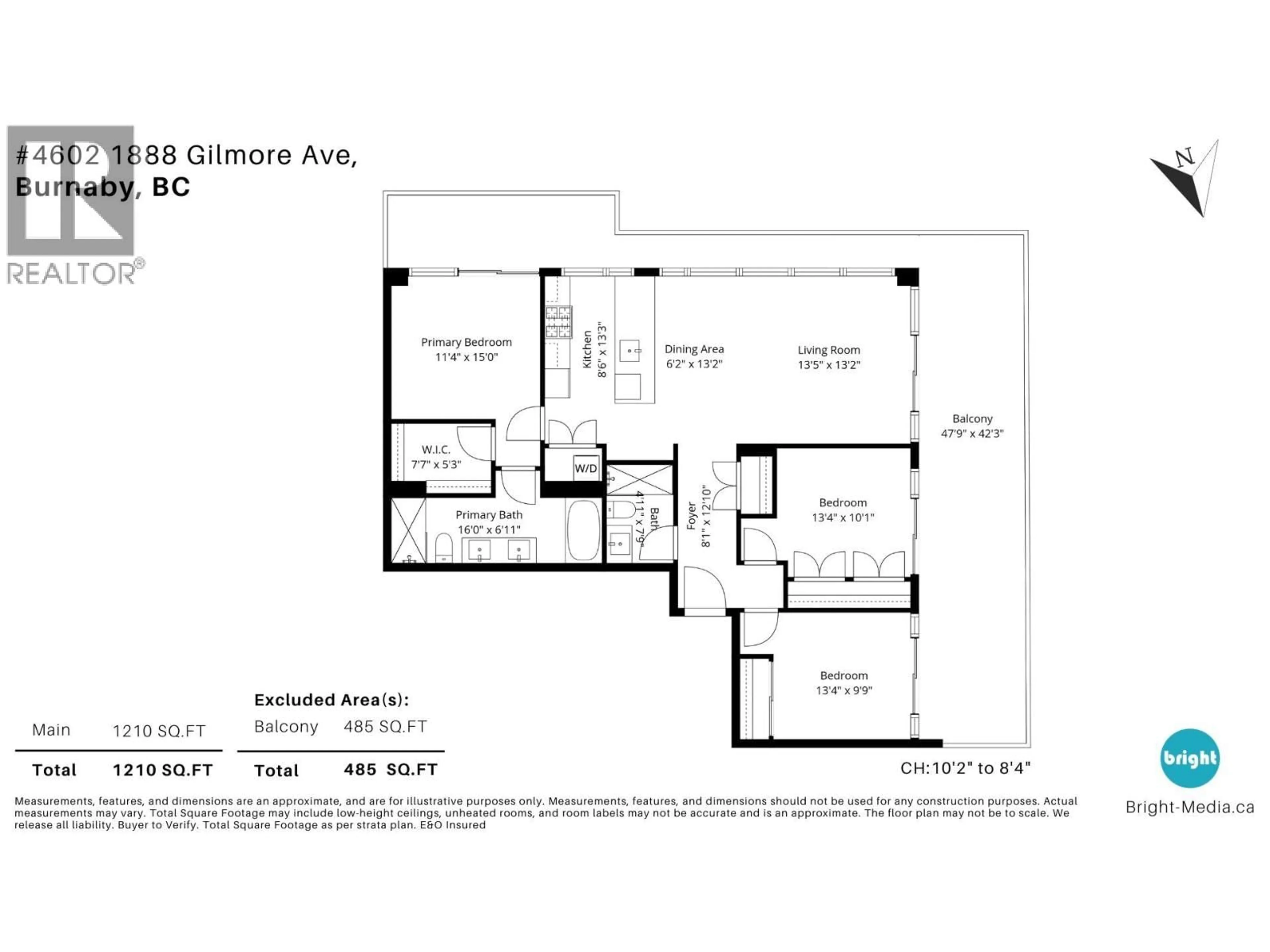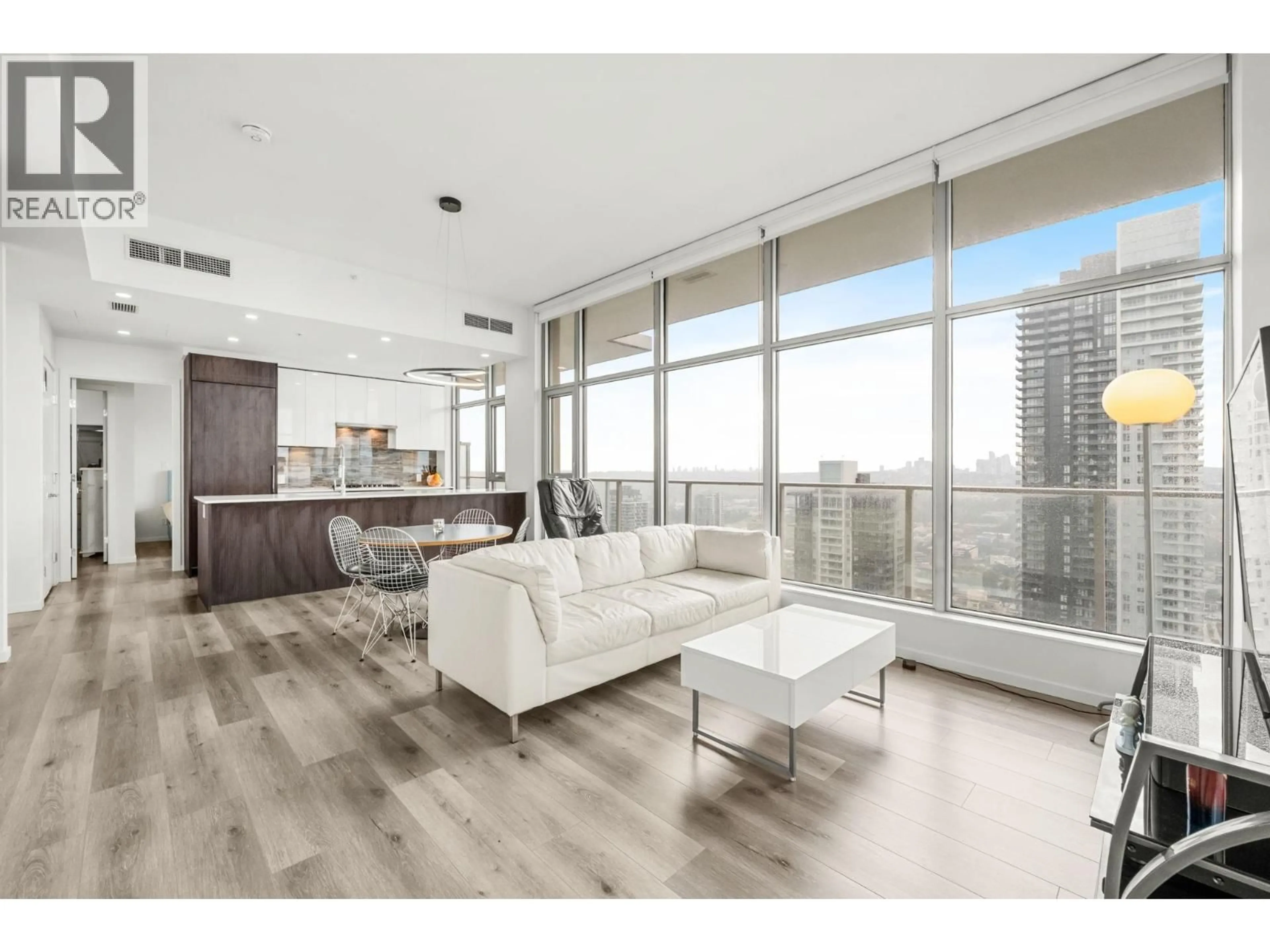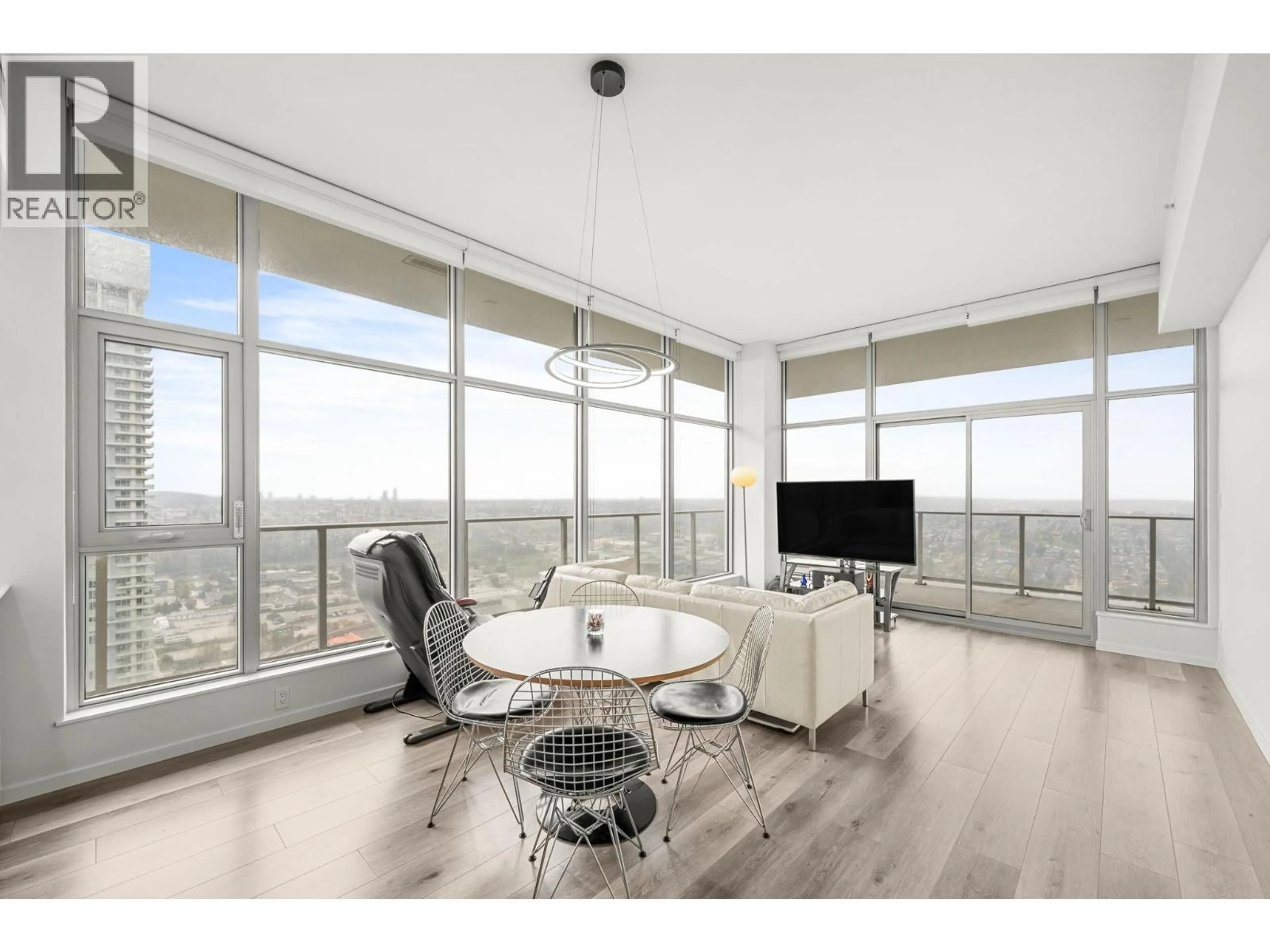4602 - 1888 GILMORE AVENUE, Burnaby, British Columbia V5C0L2
Contact us about this property
Highlights
Estimated valueThis is the price Wahi expects this property to sell for.
The calculation is powered by our Instant Home Value Estimate, which uses current market and property price trends to estimate your home’s value with a 90% accuracy rate.Not available
Price/Sqft$1,197/sqft
Monthly cost
Open Calculator
Description
Stunning southwest facing penthouse at Triomphe! With 1210 sqft of interior space, 10ft ceiling, and air con, this 3 bedroom, 2 bath home offers modern comfort and timeless style. Enjoy unobstructed city and water views from both the living room and wraparound balcony, spanning Burnaby, Downtown Vancouver, Lions Gate Bridge, and Burrard Inlet. Open concept layout with floor to ceiling windows bring in abundant natural light. Amenities includes concierge, gym, lounge, music and meeting rooms, outdoor pool and hot tub. Steps from Gilmore SkyTrain Station and surrounded by vibrant restaurants, cafés, and shops, this penthouse offers unmatched urban convenience. 3 side-by-side parking stalls and 2 storage lockers - a rare find in luxury living! OH Saturday Jan 17th, 2-4pm (id:39198)
Property Details
Interior
Features
Exterior
Features
Parking
Garage spaces -
Garage type -
Total parking spaces 3
Condo Details
Amenities
Exercise Centre
Inclusions
Property History
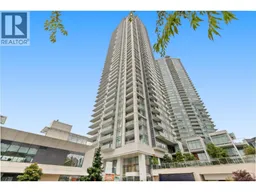 29
29
