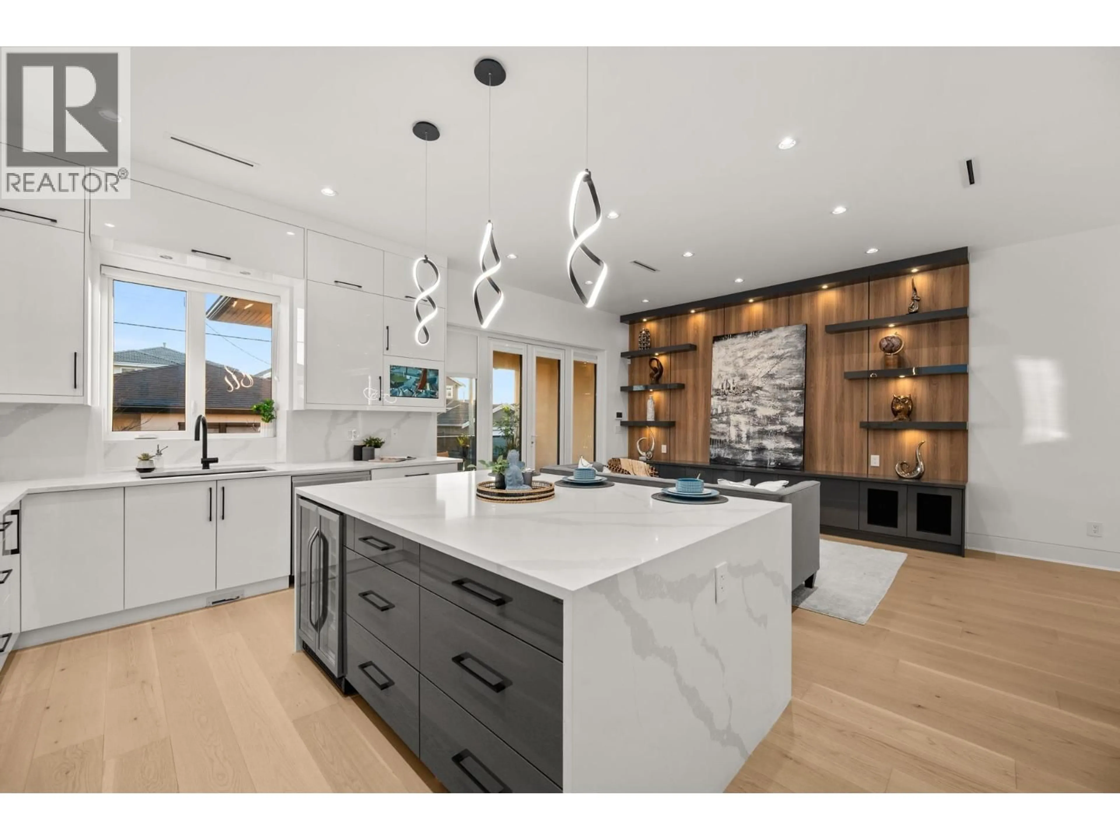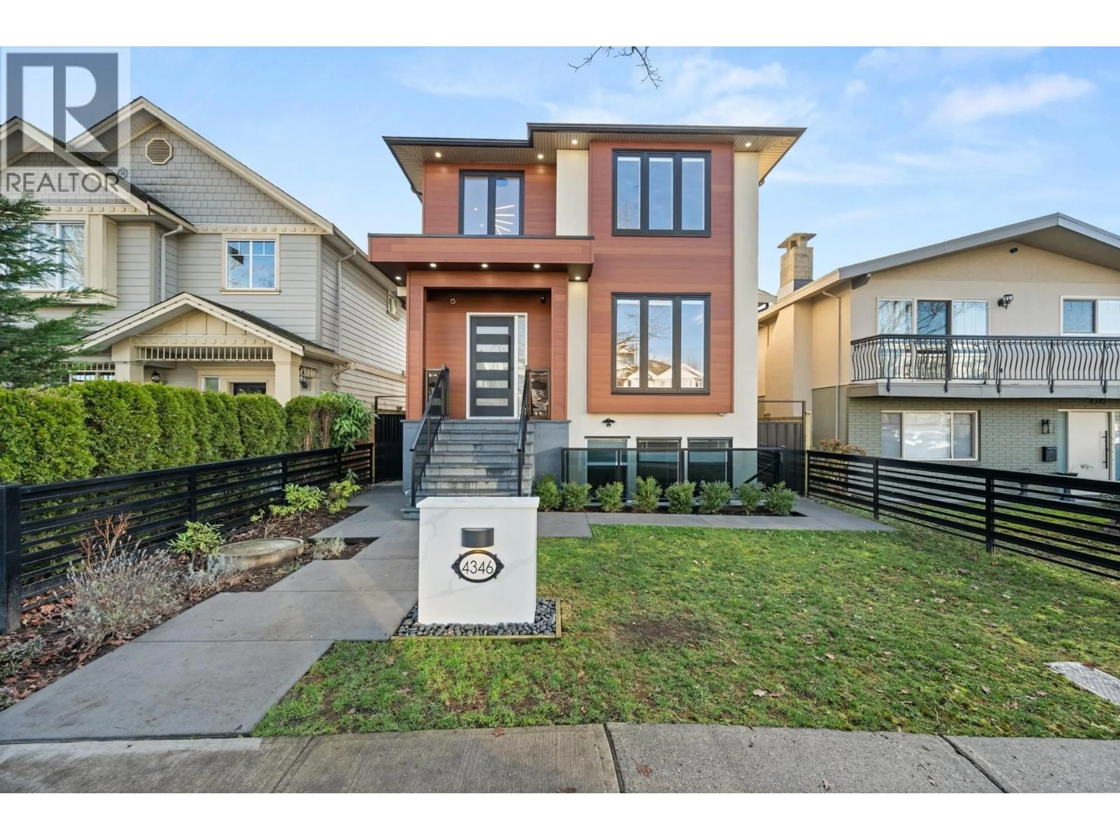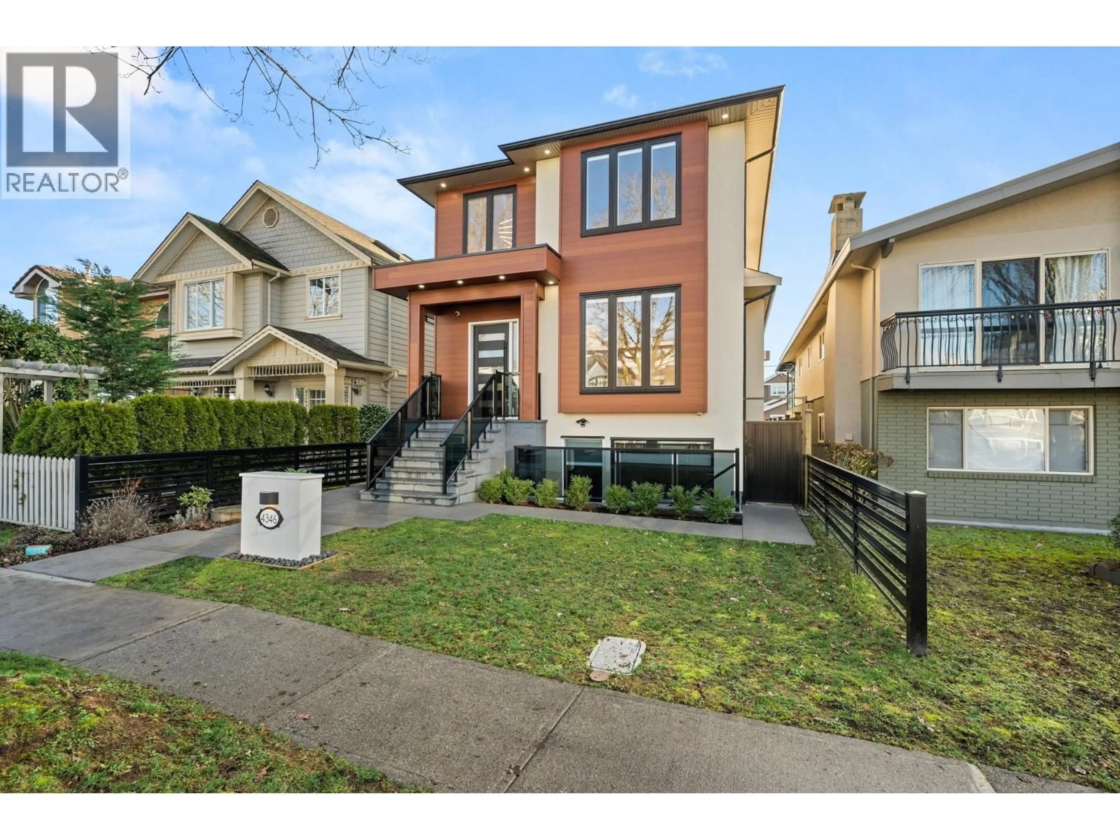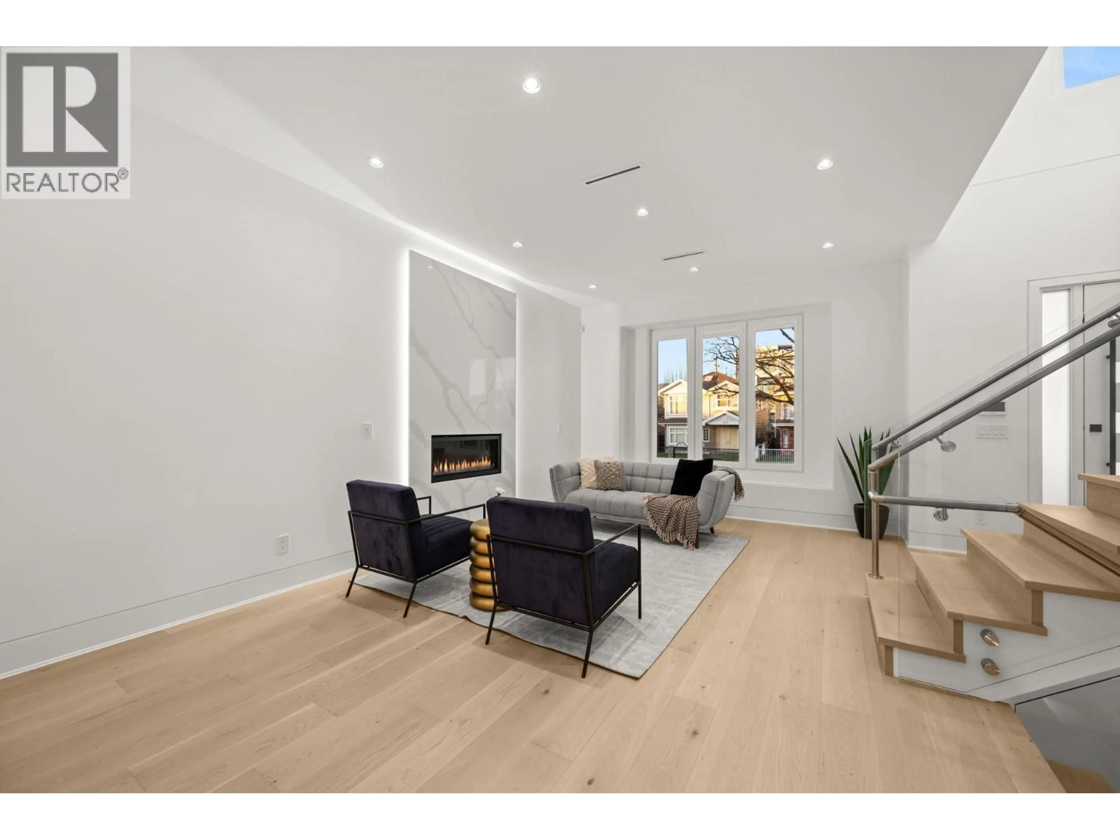4346 PENDER STREET, Burnaby, British Columbia V5C2M6
Contact us about this property
Highlights
Estimated valueThis is the price Wahi expects this property to sell for.
The calculation is powered by our Instant Home Value Estimate, which uses current market and property price trends to estimate your home’s value with a 90% accuracy rate.Not available
Price/Sqft$858/sqft
Monthly cost
Open Calculator
Description
Welcome to this brand-new, custom-built modern luxury home in the highly sought-after Willingdon Heights, offering over 3500sqft of living space with 7 beds & 6 baths. Home features a bright open-concept layout with 10ft ceilings, radiant heating, AC, & elegant contemporary-traditional finishes. Gourmet kitchen is equipped with high-end built-in Fisher & Paykel appliances, pot filler, oversized waterfall island, & quartz countertops & backsplash & opens onto a spacious sundeck. Also includes a media room, legal two-bed suite offering excellent flexibility or rental income, HRV system, built-in vacuum, security cameras, & a prime central location close to Brentwood Town Centre, transit, Safeway, cafés, & restaurants. Situated in Rosser Elementary & Alpha Secondary school catchments. CALL NOW! (id:39198)
Property Details
Interior
Features
Exterior
Parking
Garage spaces -
Garage type -
Total parking spaces 4
Property History
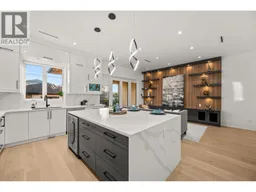 40
40
