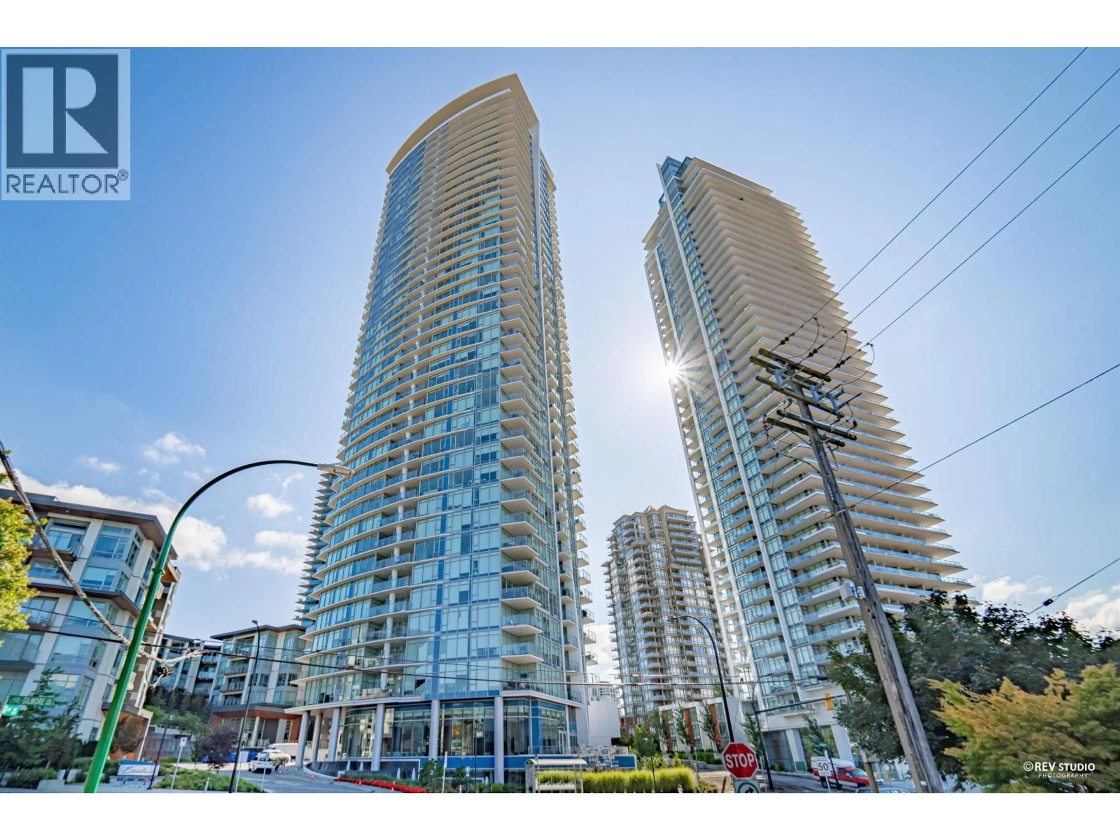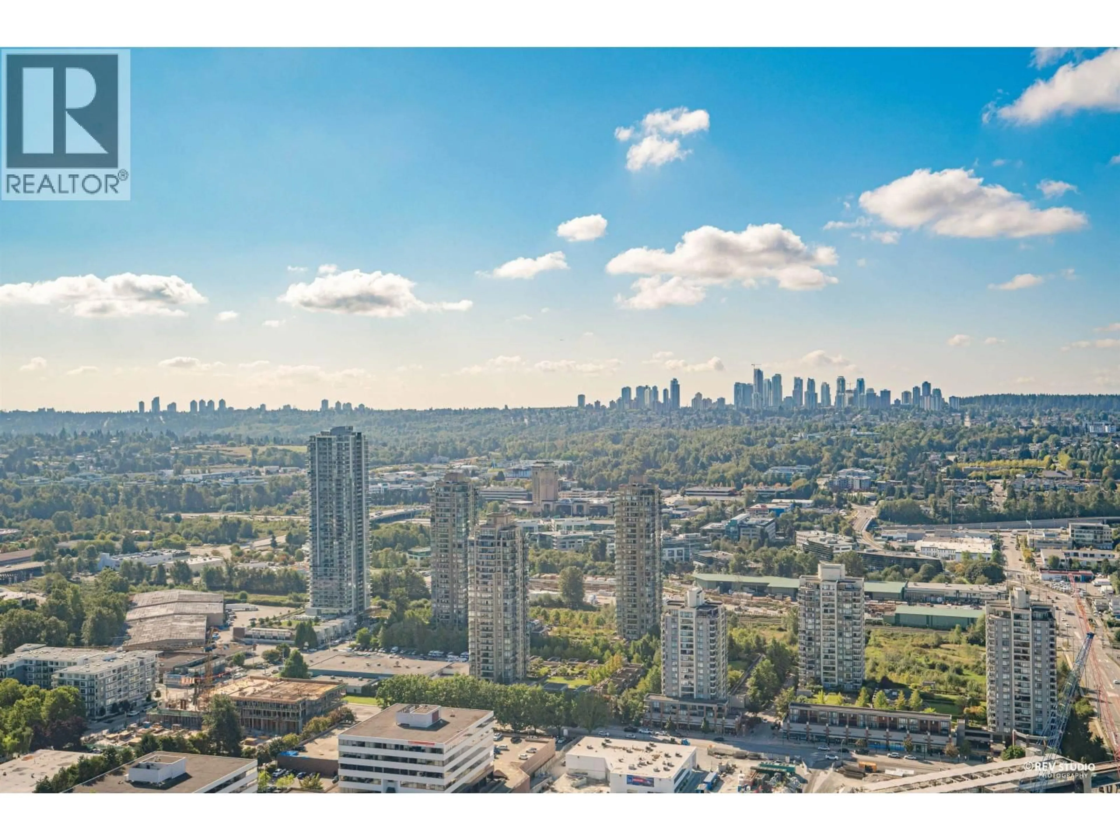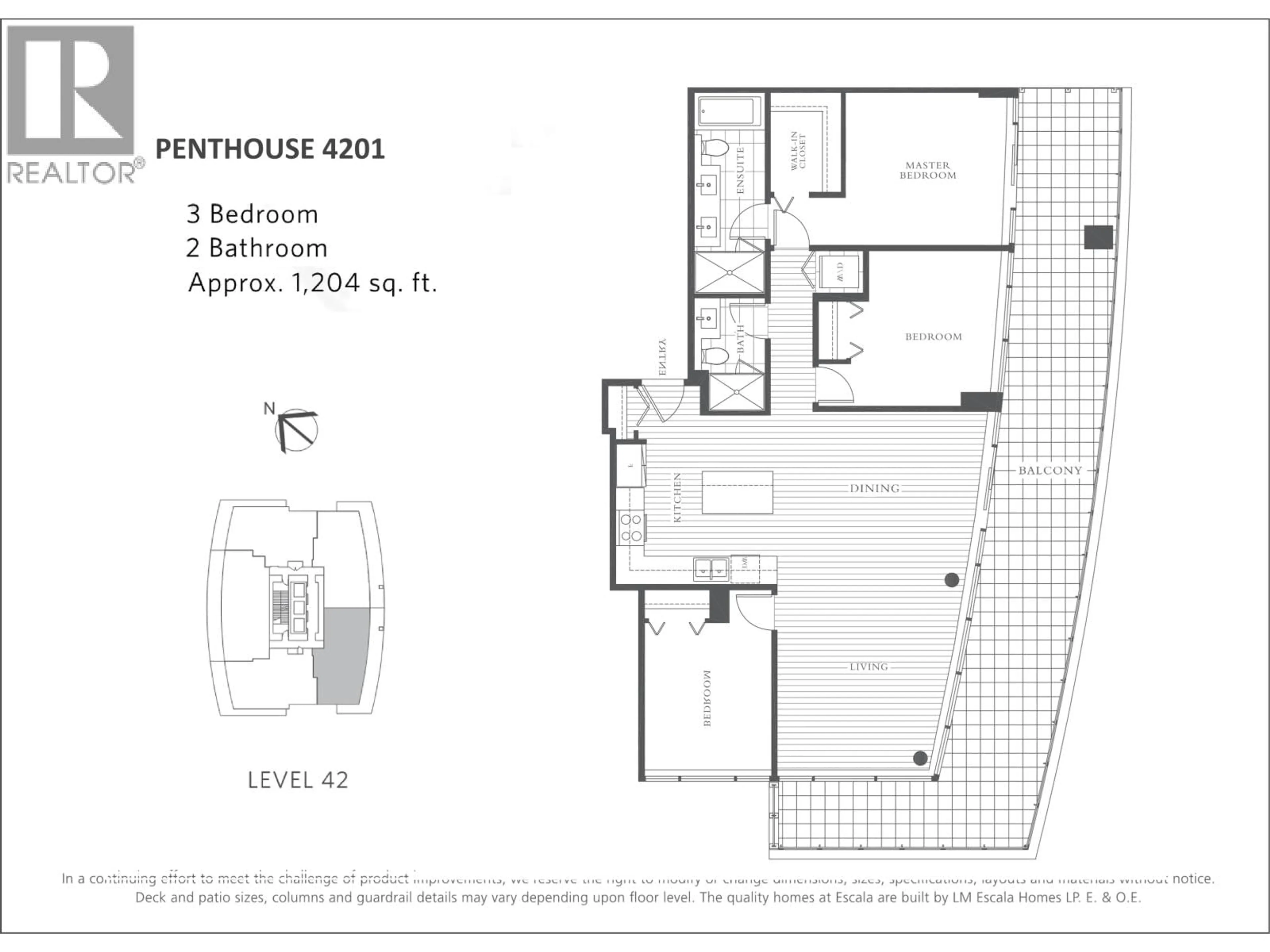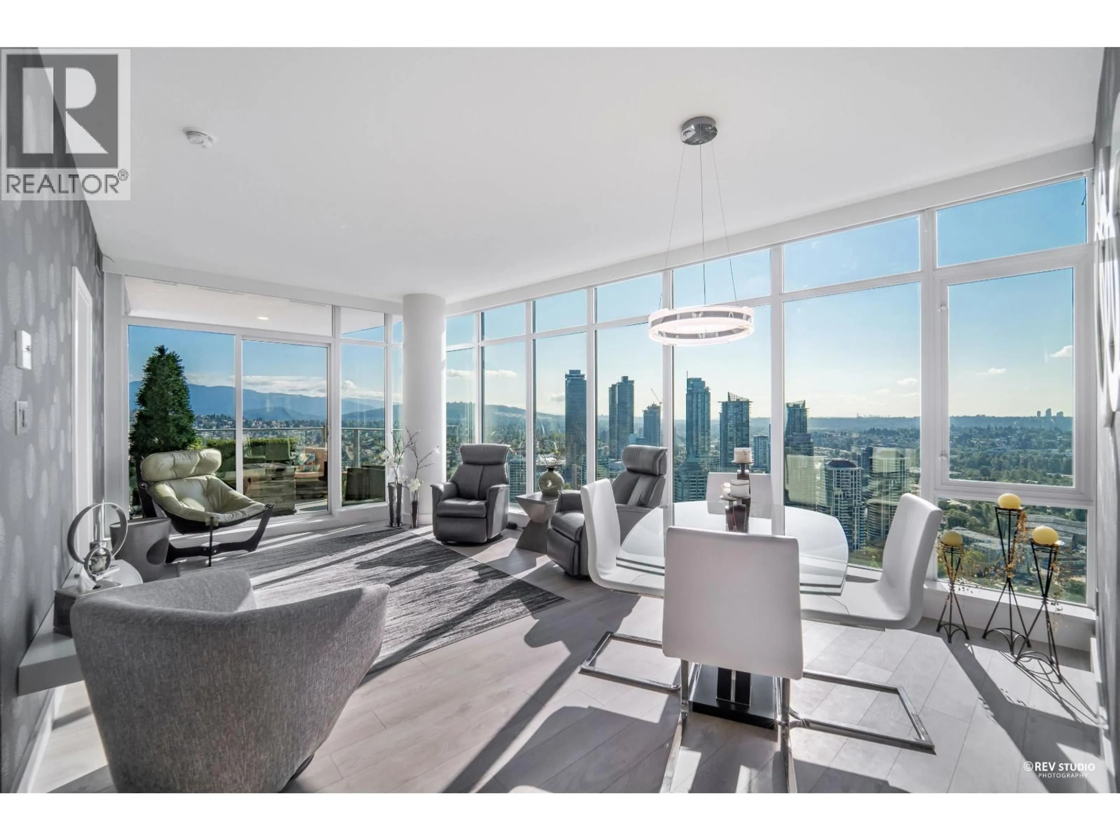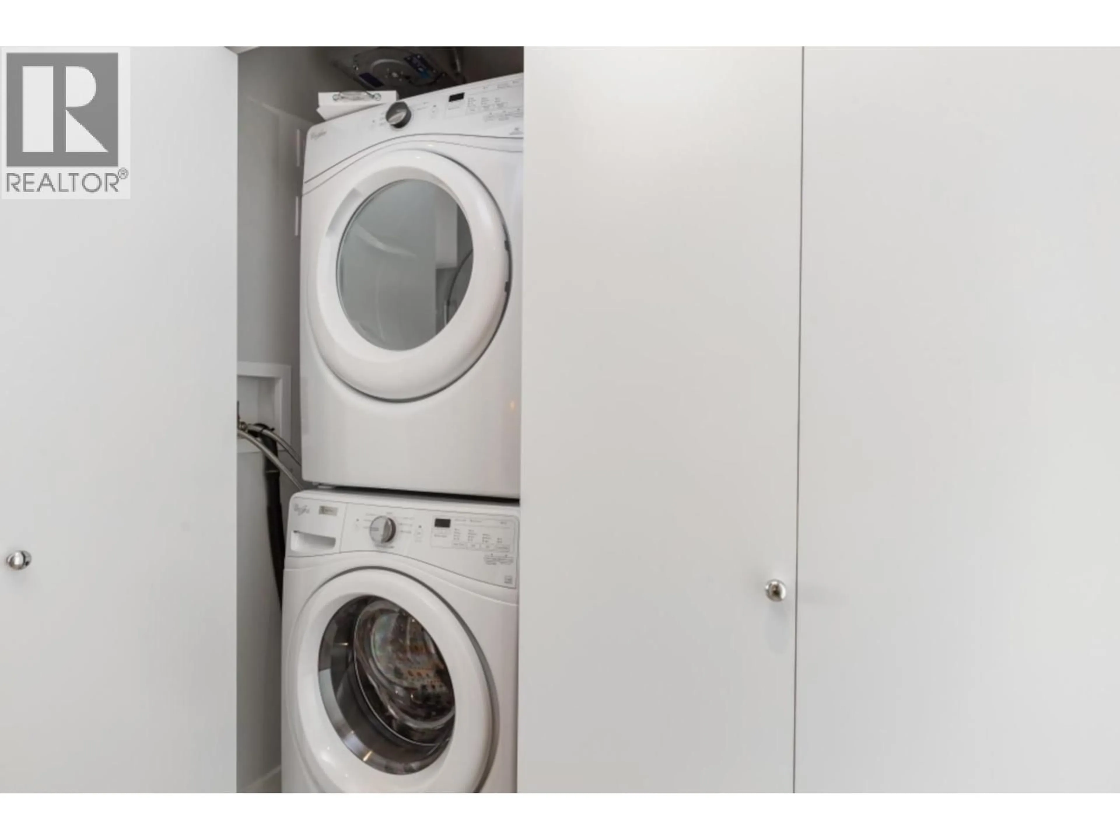4201 - 1788 GILMORE AVENUE, Burnaby, British Columbia V5C0L5
Contact us about this property
Highlights
Estimated valueThis is the price Wahi expects this property to sell for.
The calculation is powered by our Instant Home Value Estimate, which uses current market and property price trends to estimate your home’s value with a 90% accuracy rate.Not available
Price/Sqft$1,220/sqft
Monthly cost
Open Calculator
Description
Welcome to this spectacular South-East corner penthouse at ESCALA by Ledingham McAllister, ideally located in Brentwood Town Centre, North Burnaby. Just steps from Gilmore SkyTrain and the Amazing Brentwood Mall, this residence offers the perfect blend of convenience and luxury, with sweeping, unobstructed views from Mountain Bakery across downtown Vancouver and Burrard Inlet to West Vancouver-breathtaking city, mountain, and water vistas framed by floor-to-ceiling windows and a 428 sq. ft. wraparound balcony, perfect for sunrise or evening city lights. Spanning 1,202 sq. ft. with soaring 10-ft ceilings, it features an open-concept layout with a modern kitchen boasting stainless steel appliances, quartz countertops, and marble backsplash, while the primary suite offers a spa-inspired ensuite with double vanity and a walk-in closet. With three bedrooms, two bathrooms, two side-by-side parking stalls, and a rare oversized 100 sq. ft. storage locker (17´ x 6´), this home defines elevated living. (id:39198)
Property Details
Interior
Features
Exterior
Features
Parking
Garage spaces -
Garage type -
Total parking spaces 2
Property History
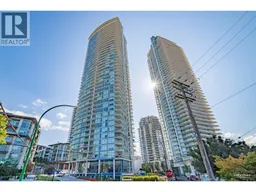 17
17
