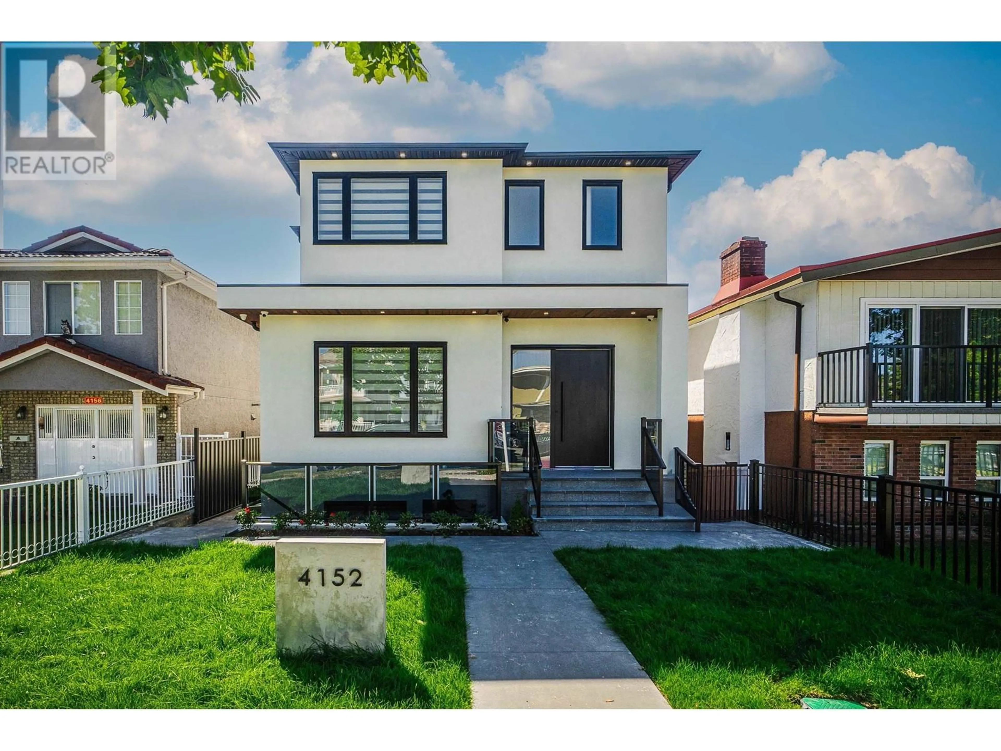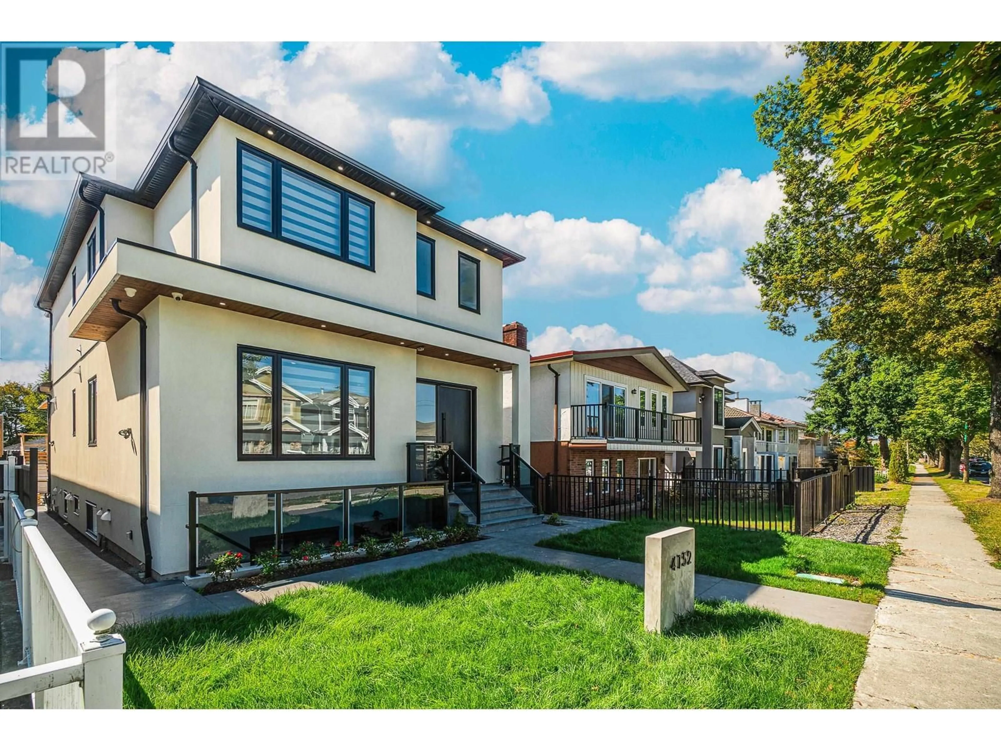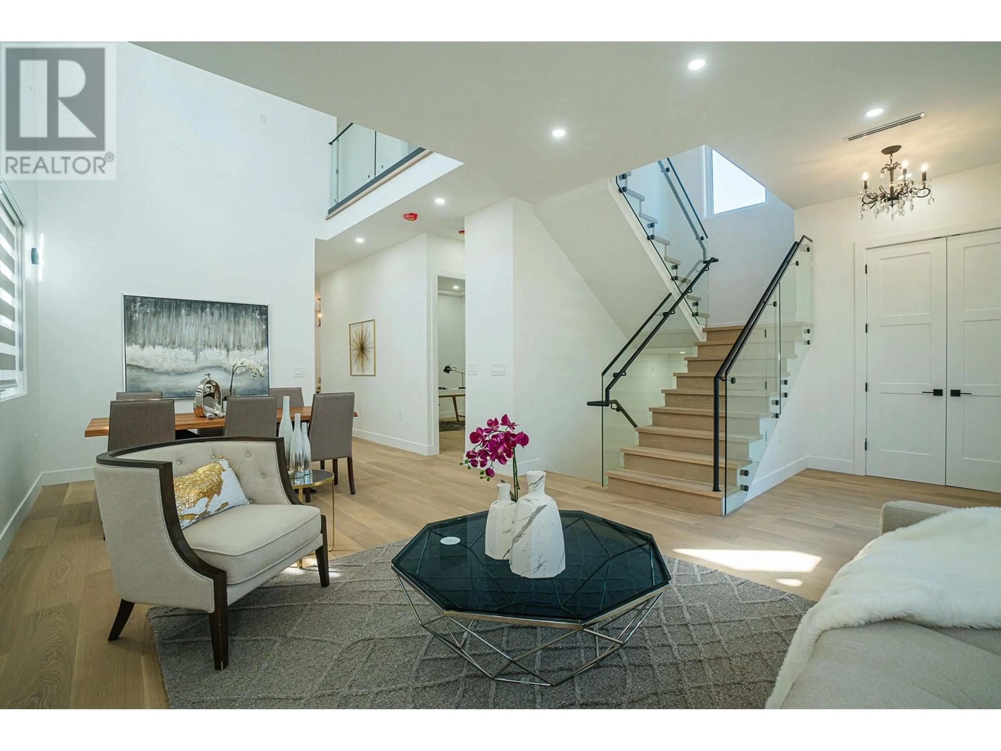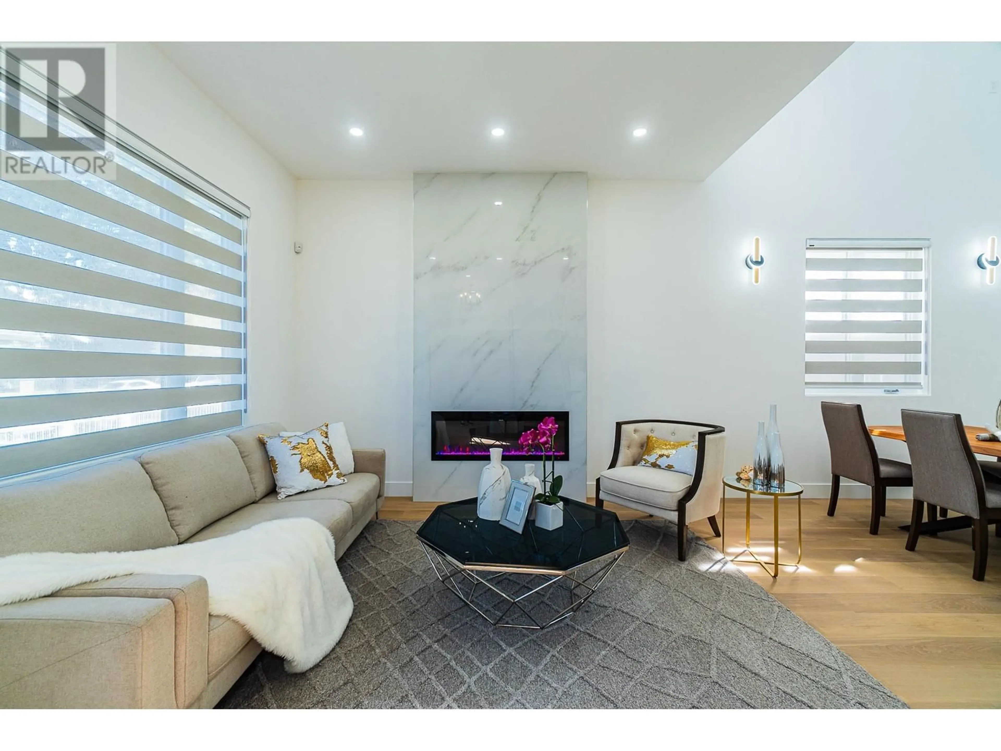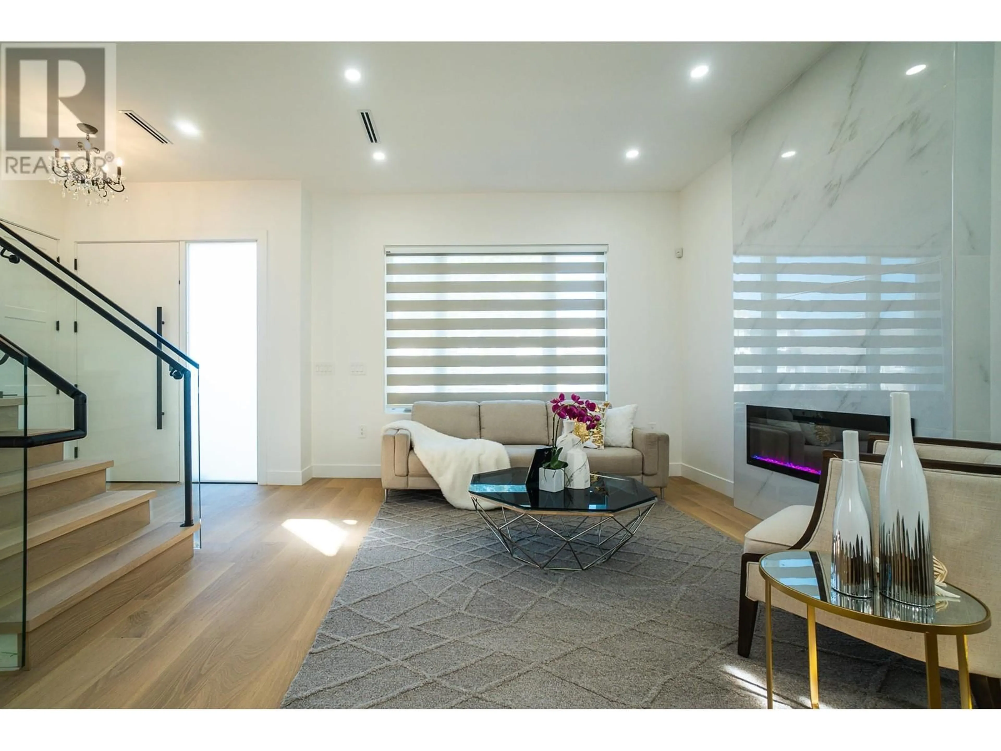4152 PENDER STREET, Burnaby, British Columbia V5C2M2
Contact us about this property
Highlights
Estimated valueThis is the price Wahi expects this property to sell for.
The calculation is powered by our Instant Home Value Estimate, which uses current market and property price trends to estimate your home’s value with a 90% accuracy rate.Not available
Price/Sqft$817/sqft
Monthly cost
Open Calculator
Description
Famous area of Willingdon Heights at Burnaby North behind Brentwood Mall! This brand new house sits on a flat 33x122 lot with finishing 3 levels plus 3 beds lane way house at over 4200sqft indoor size North-South facing! It features: wide open entrance, radiant heat through all levels, air-conditioning, HRV, gourmet kitchen, ss appliances, office on main, open above ceiling for dining room, 3 beds with full bath upstairs and a big Landry room. Option to make 4th bedroom upstairs. 1 bed legal suite basement and potential 2 more suites as mortgage helper. 2 level with 3 beds legal lane way house gives extra space to use. It is an ideal layout and good quality finishing as a brand new house on market, welcome to come for viewing! Open House: Feb 14 Sat 2-4. (id:39198)
Property Details
Interior
Features
Exterior
Parking
Garage spaces -
Garage type -
Total parking spaces 1
Property History
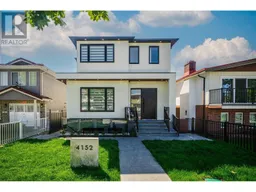 38
38
