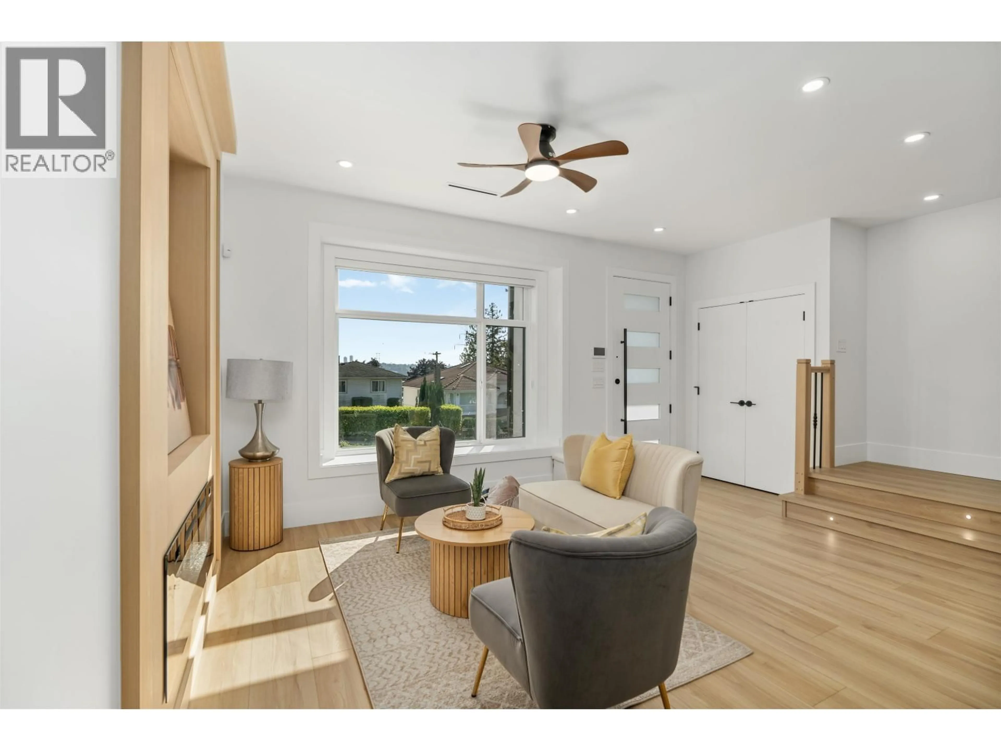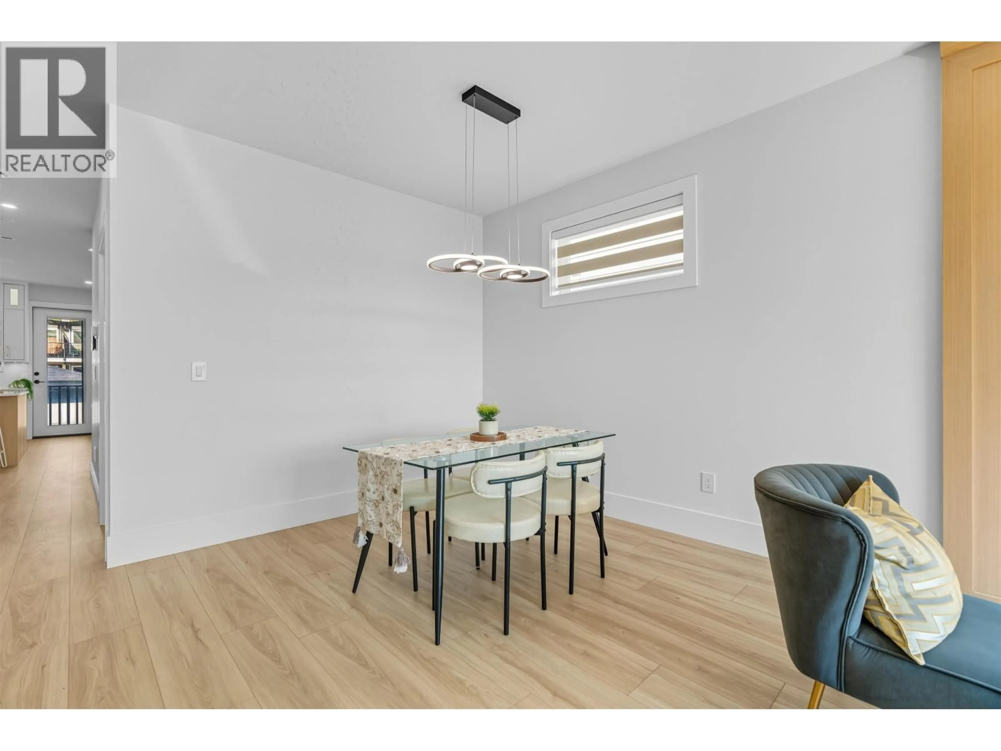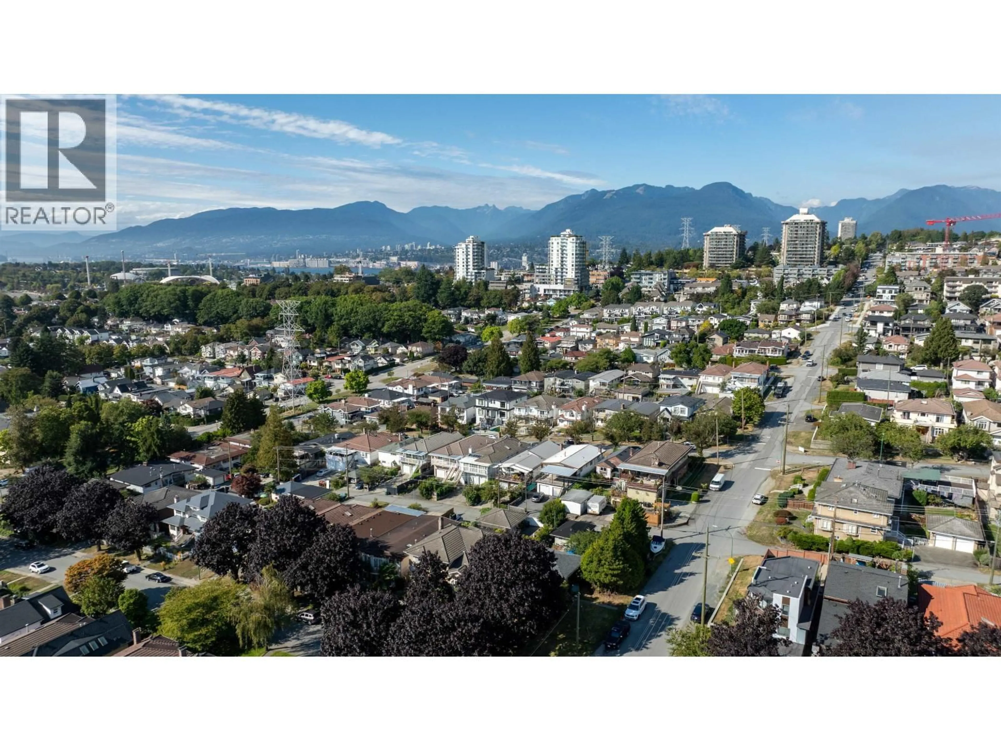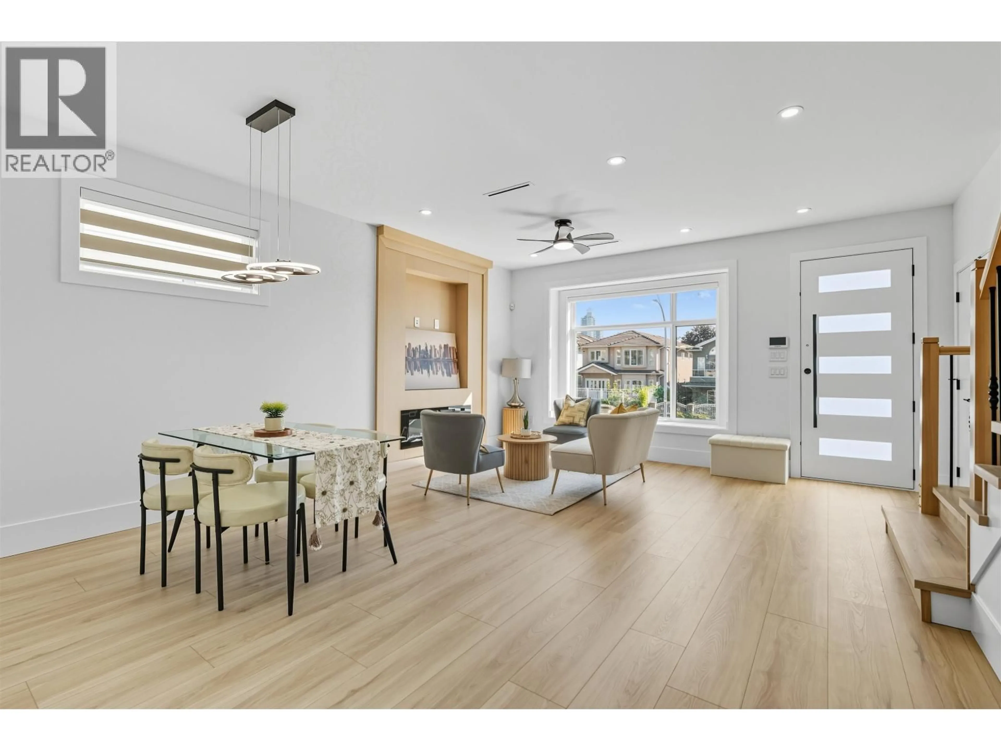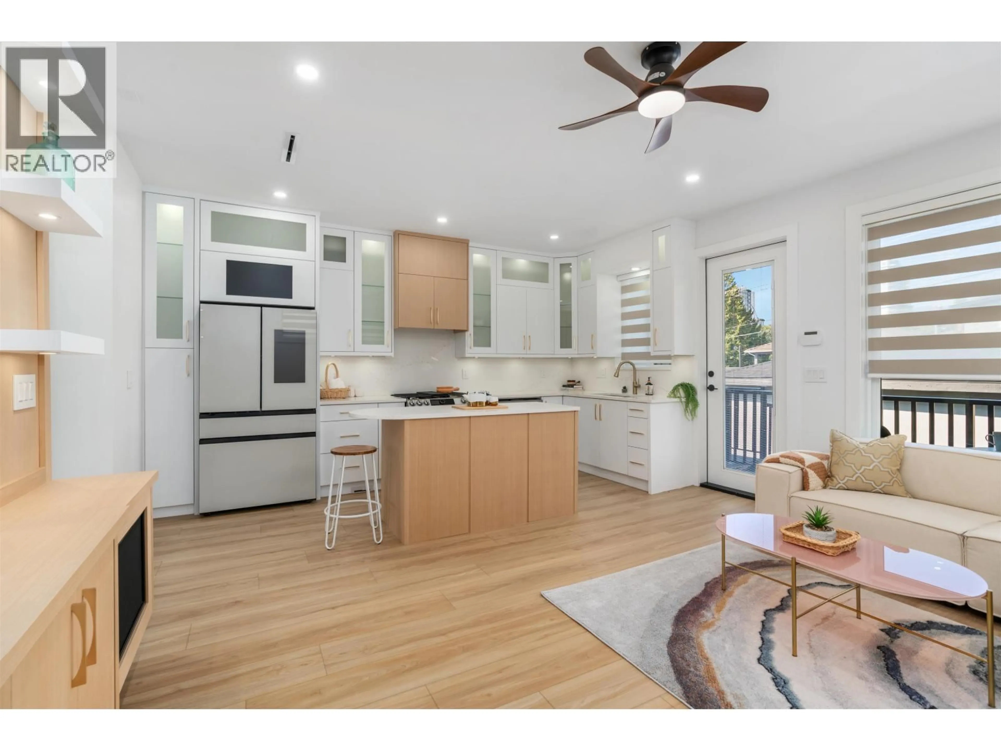3749 UNION STREET, Burnaby, British Columbia V5C2W2
Contact us about this property
Highlights
Estimated valueThis is the price Wahi expects this property to sell for.
The calculation is powered by our Instant Home Value Estimate, which uses current market and property price trends to estimate your home’s value with a 90% accuracy rate.Not available
Price/Sqft$736/sqft
Monthly cost
Open Calculator
Description
Brand-new duplex on the Fraser Union Cycling Corridor in Burnaby! This exceptional 6-bedroom, 5-bathroom home offers unmatched LOCATION and flexibility, featuring a main-floor den with full bath ideal for office or bedroom use, PLUS a legal 2-bedroom self-contained suite with separate entrance. Situated in highly sought-after Willingdon Heights close to SFU, Brentwood, Costco, shopping, dining, and just minutes to downtown and the PNE. Perfect blend of smart design, rental income potential, and active lifestyle-don´t miss this outstanding investment and lifestyle opportunity (id:39198)
Property Details
Interior
Features
Exterior
Parking
Garage spaces -
Garage type -
Total parking spaces 2
Condo Details
Inclusions
Property History
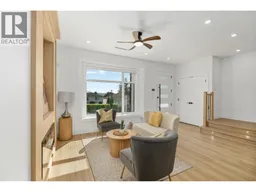 29
29
