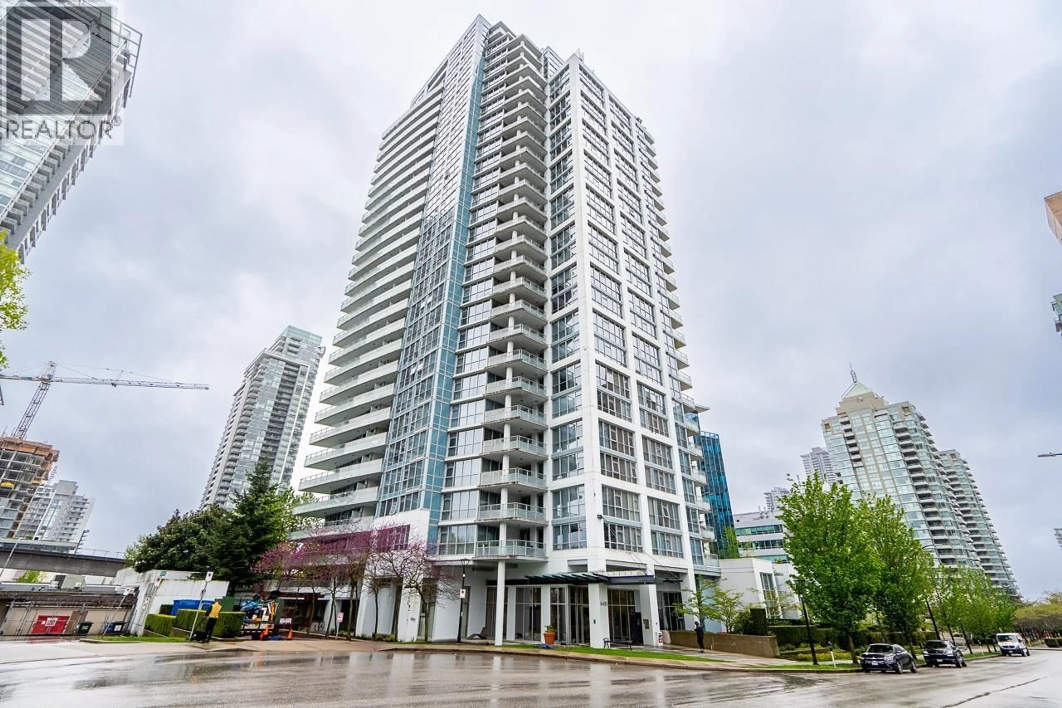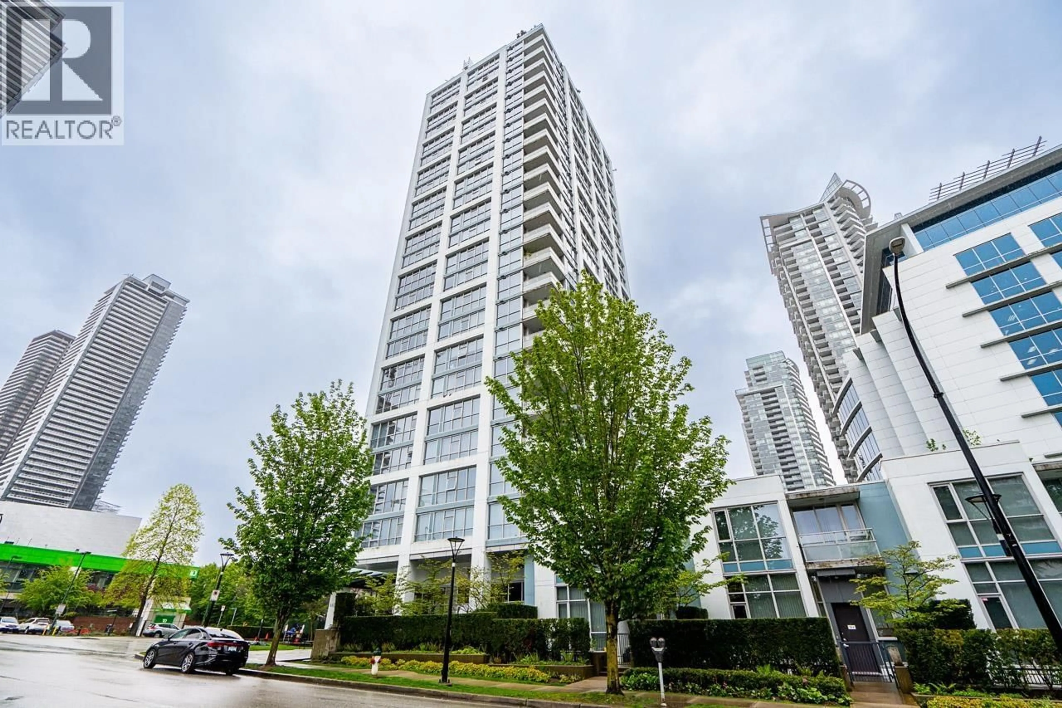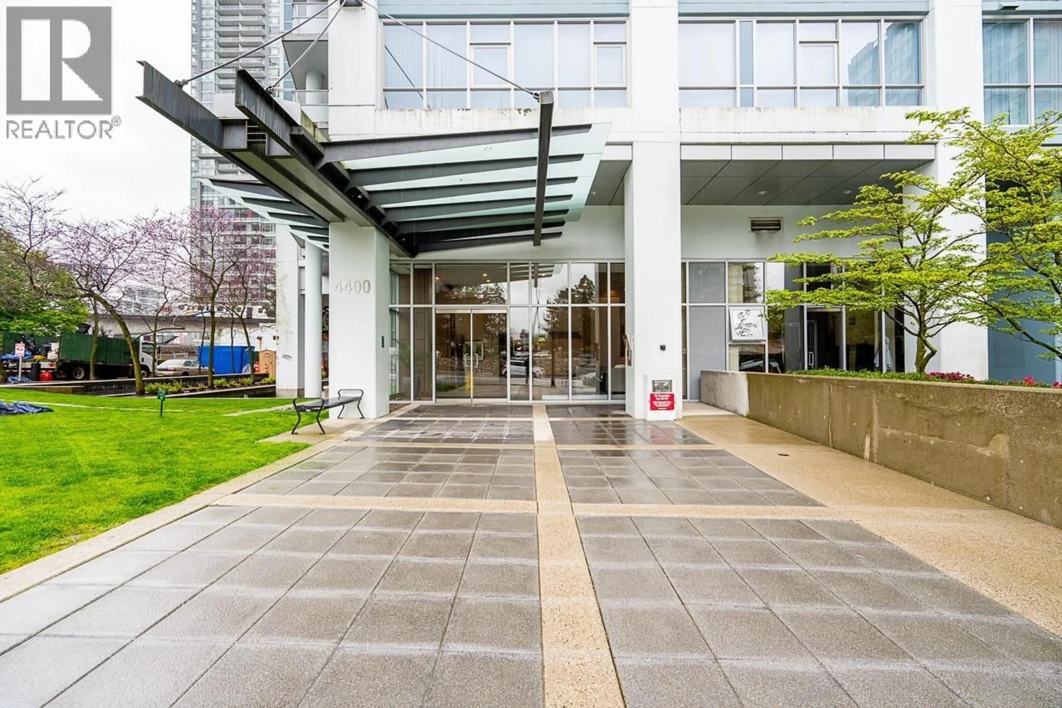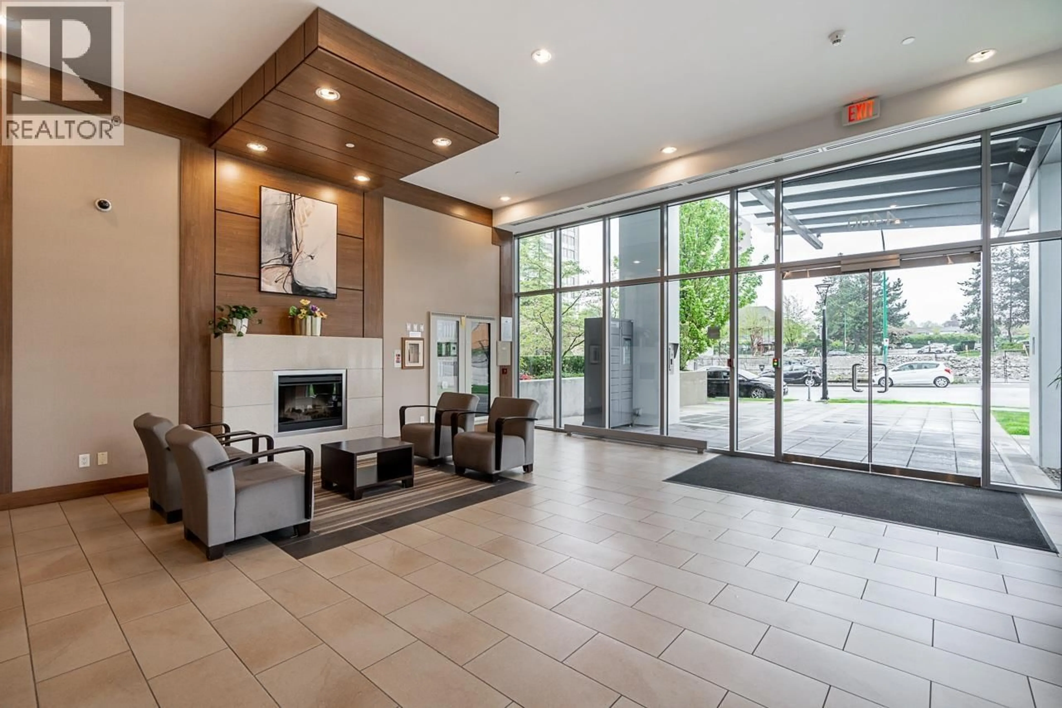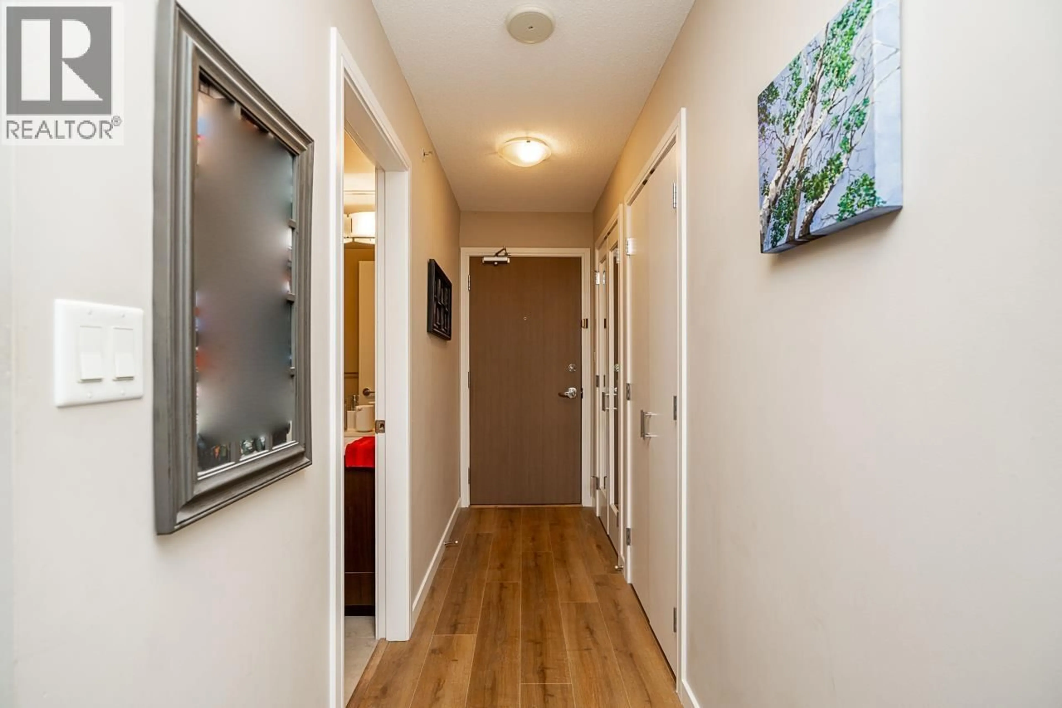306 - 4400 BUCHANAN STREET, Burnaby, British Columbia V5C0E3
Contact us about this property
Highlights
Estimated valueThis is the price Wahi expects this property to sell for.
The calculation is powered by our Instant Home Value Estimate, which uses current market and property price trends to estimate your home’s value with a 90% accuracy rate.Not available
Price/Sqft$786/sqft
Monthly cost
Open Calculator
Description
LOOKING FOR A SPACIOUS TWO BEDROOM, SOUTH-WEST CORNER CONDO IN A CONCRETE BUILDING AND ONLY ON THE 3RD FLOOR? NO NEED TO WAIT FOR ELEVATOR WITH ONLY TWO SETS OF STAIRS AND YOU'RE AT THE LOBBY ENTRANCE. THEN THIS IS THE ONE! FEATURES; NEW FLOORING THROUGHOUT BRIGHT OPEN KITCHEN & LIVING ROOM WITH A COZY FIREPLACE AND LARGE PATIO ALL OVERLOOKING AT EYE LEVEL THE MATURE TREED GARDENS. TWO GOOD SIZE BEDROOMS (opposite sides for privacy) & TWO FULL BATHS. PRIMARY B/R FEATURES DOUBLE VANITY AND E/X LARGE SHOWER AND A W/I CLOSET. THE MOTIF BY APPIA DEVELOPMENTS OFFERS FULL AMENITIES WITH VERY REASONABLE MAINT. FEES. THIS NORTH BBY. LOCATION IS IDEAL FOR THOSE SEEKING CONVENIENCE AND A CAREFREE LIFESTYLE. MIN. 48 HOURS TO VIEW, NO EXCEPTIONS. (id:39198)
Property Details
Interior
Features
Exterior
Parking
Garage spaces -
Garage type -
Total parking spaces 1
Condo Details
Amenities
Exercise Centre
Inclusions
Property History
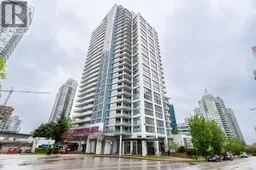 37
37
