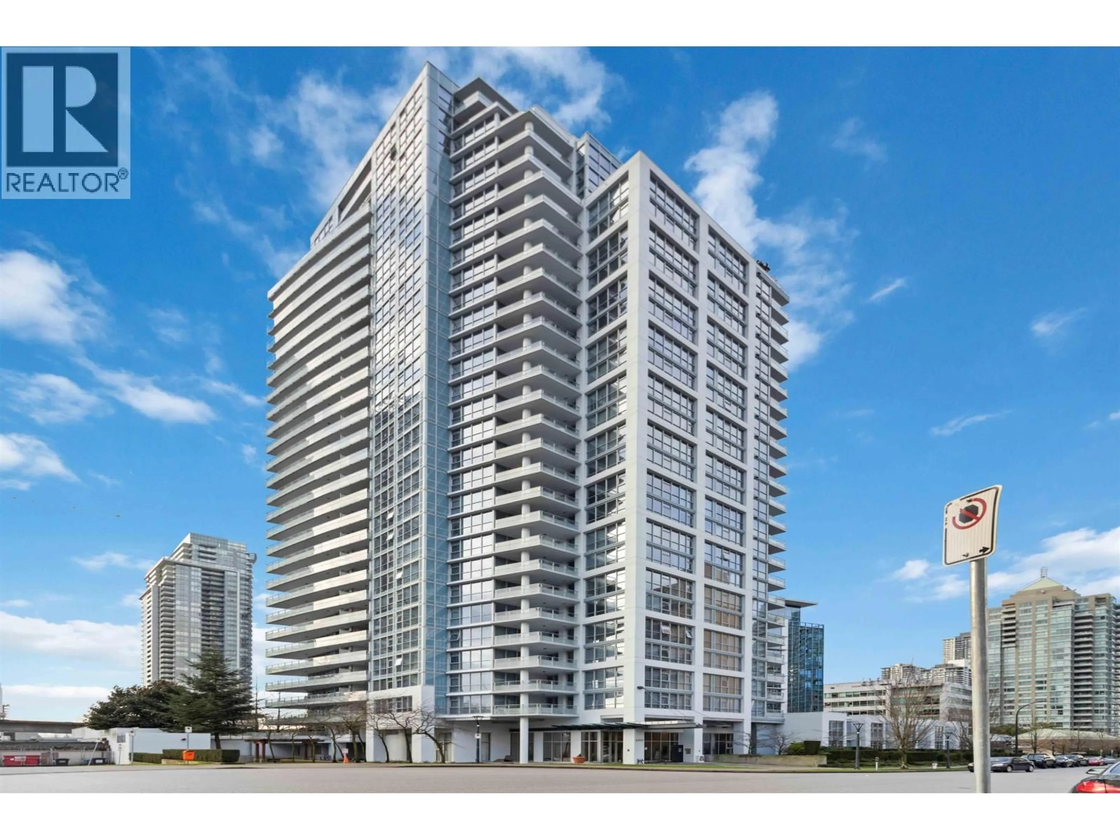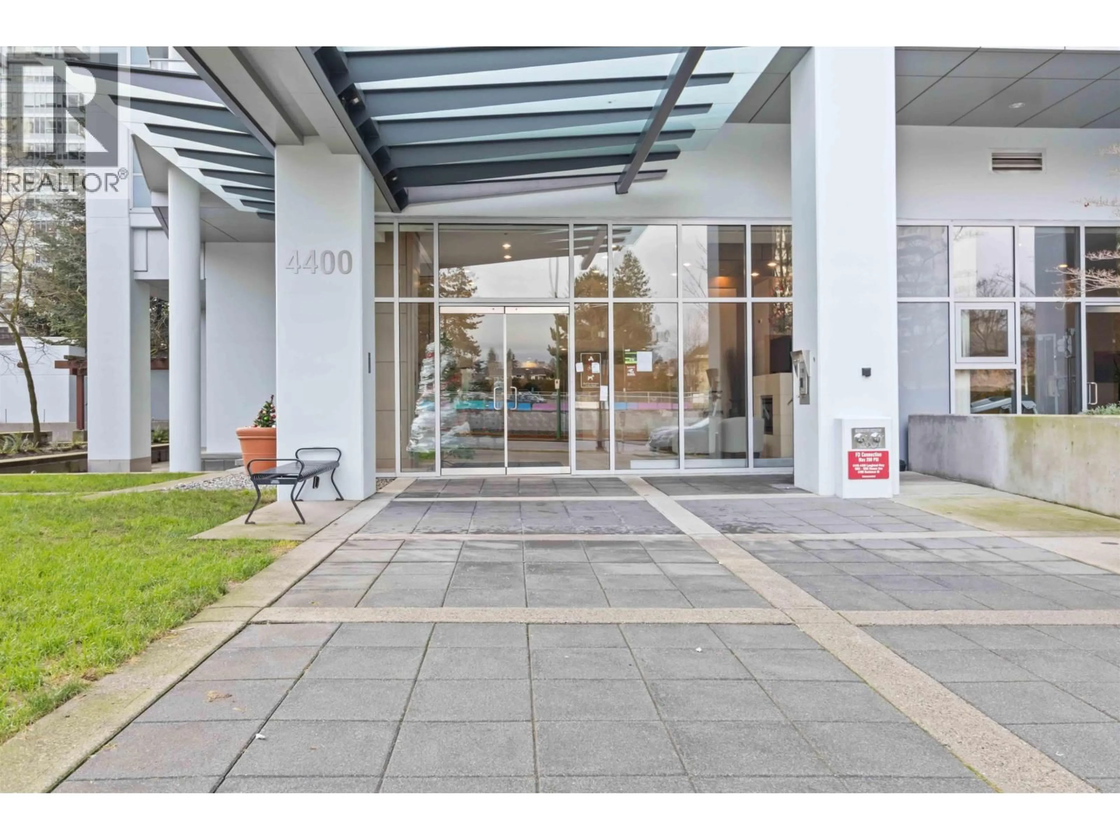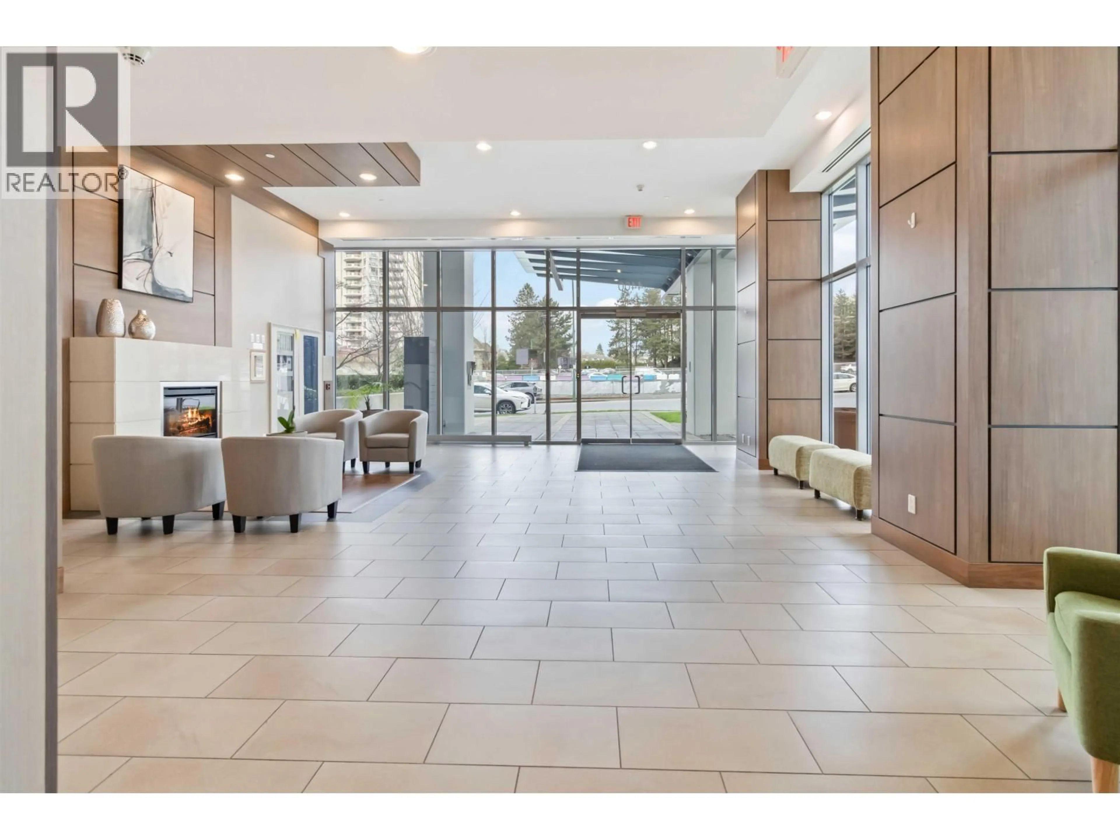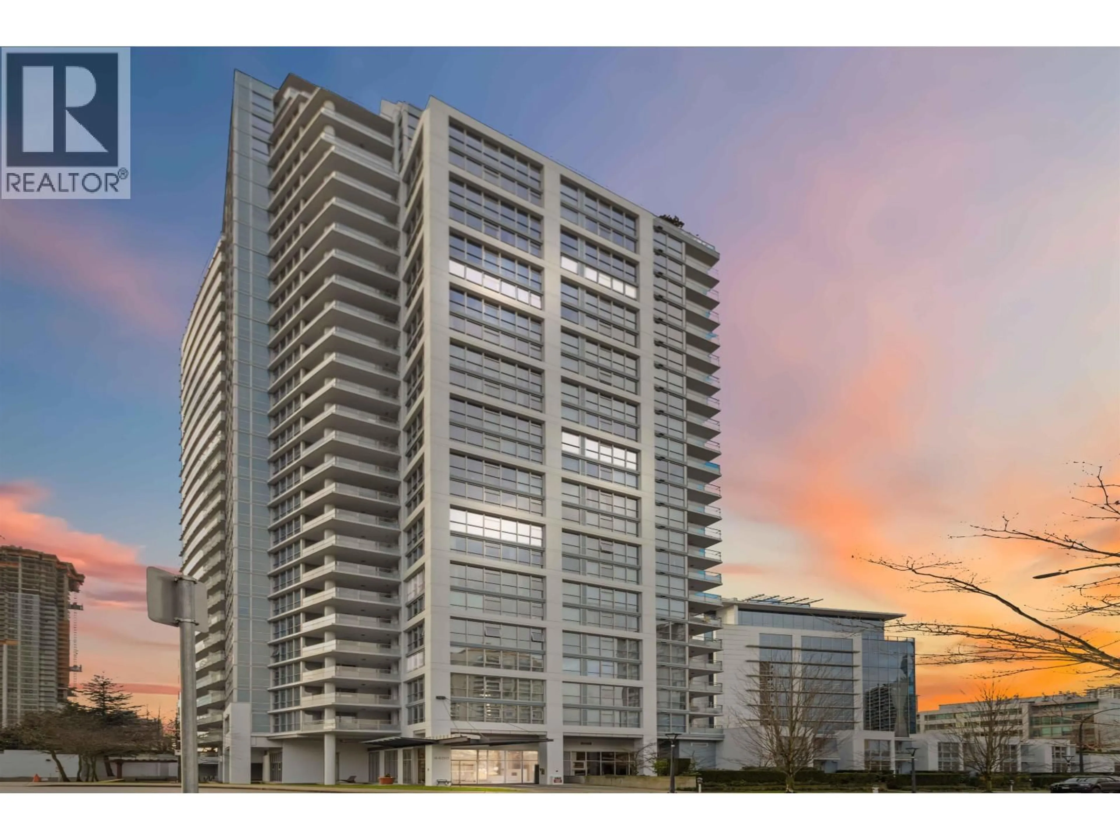2803 - 4400 BUCHANAN STREET, Burnaby, British Columbia V5C0E3
Contact us about this property
Highlights
Estimated valueThis is the price Wahi expects this property to sell for.
The calculation is powered by our Instant Home Value Estimate, which uses current market and property price trends to estimate your home’s value with a 90% accuracy rate.Not available
Price/Sqft$1,051/sqft
Monthly cost
Open Calculator
Description
Unique living in one of the finest 2-level living spaces available on the Market - Possibly Brentwood's best location - easy walk to Brentwood, restaurants, skytrain and anything else. This Southwest exposure penthouse offers views to the south, west to Vancouver and enjoy the snowy mtns to the north. Many extras include heated Italian travertine stone floors, custom millwork and cabinets, marble countertops, feature doors and wood/stone highlights. 2 large bedrms upstairs and 3 bathrooms offer privacy and lifestyle hard to find in this area. Your private and outdoor patio will be perfect for entertaining, BBQs and sunsets 2 large parking stalls, one storage locker and excellent amenities in the building - Court ordered sale - Schedule A might accompany the offers - Call L.S for details (id:39198)
Property Details
Interior
Features
Exterior
Parking
Garage spaces -
Garage type -
Total parking spaces 2
Condo Details
Amenities
Exercise Centre
Inclusions
Property History
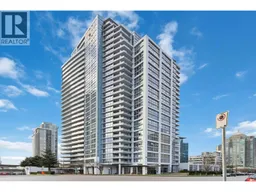 39
39
