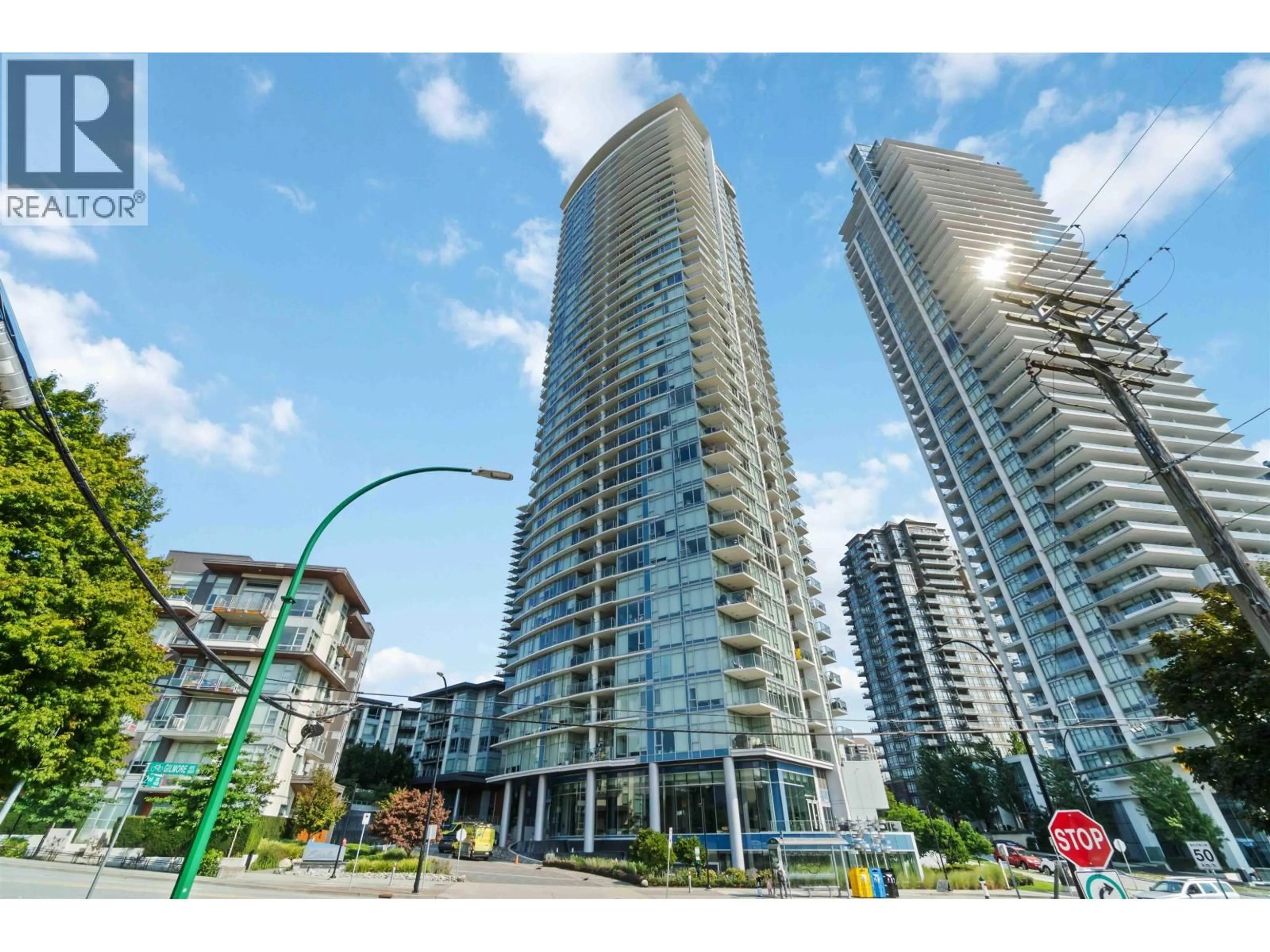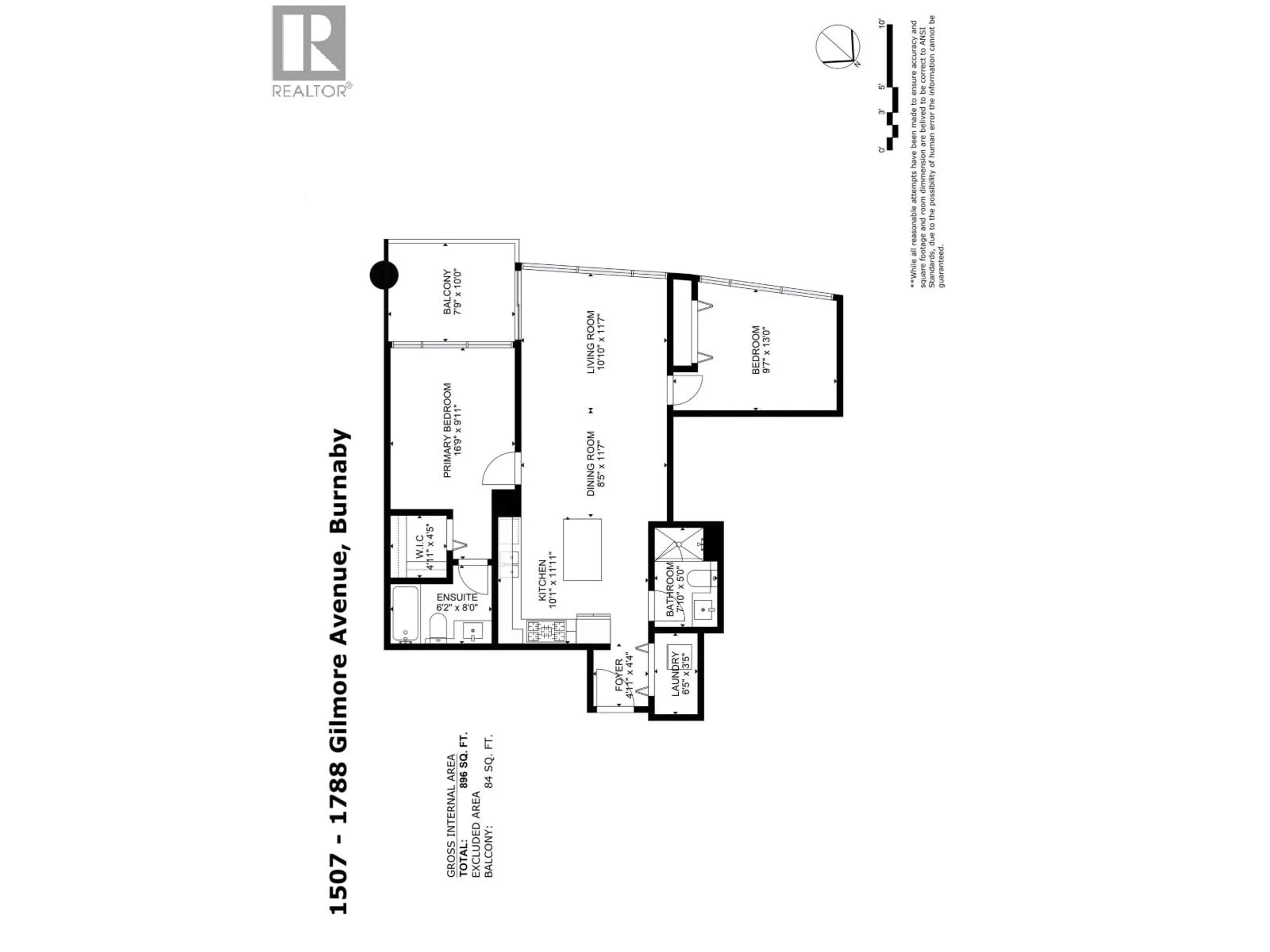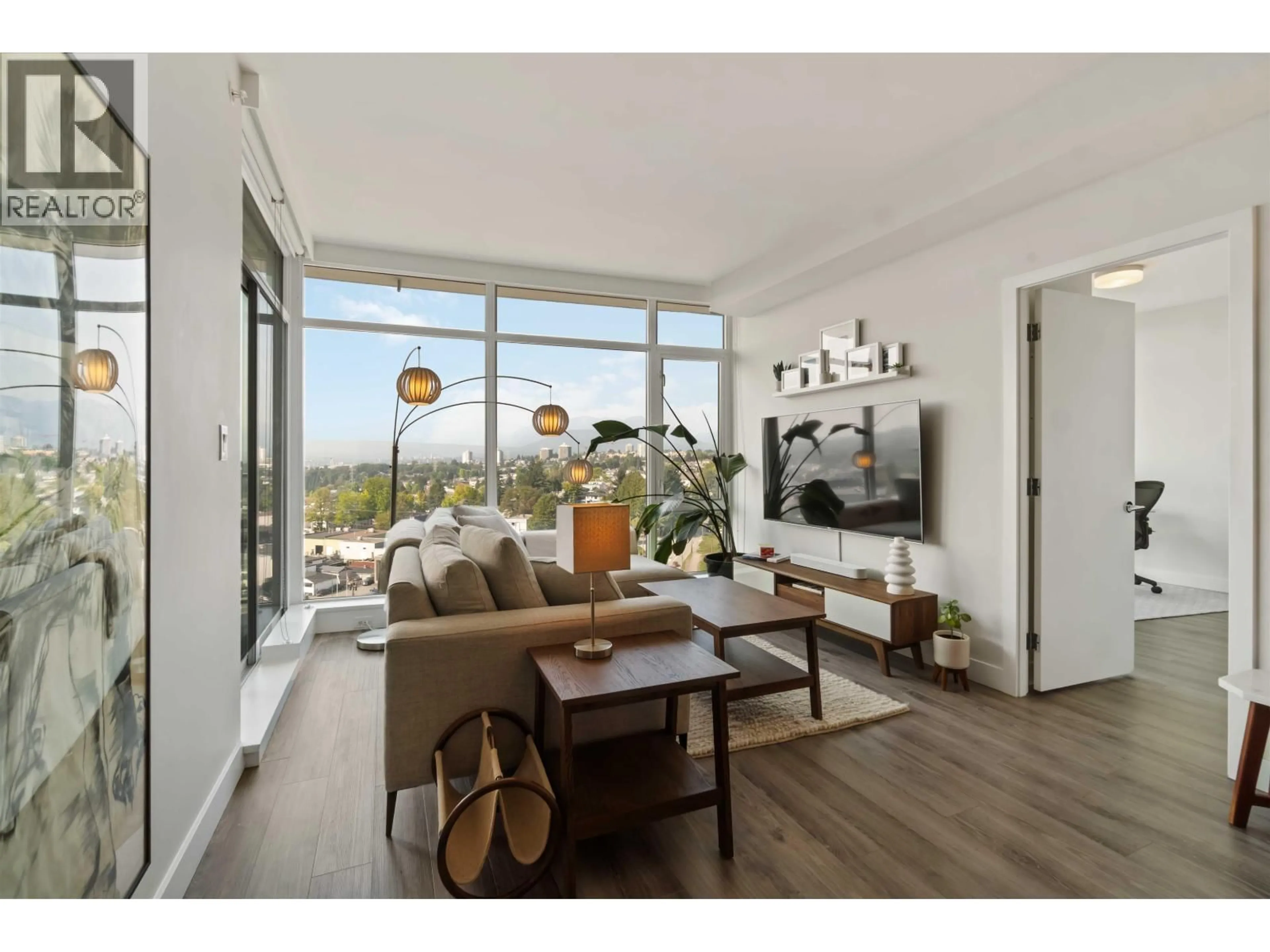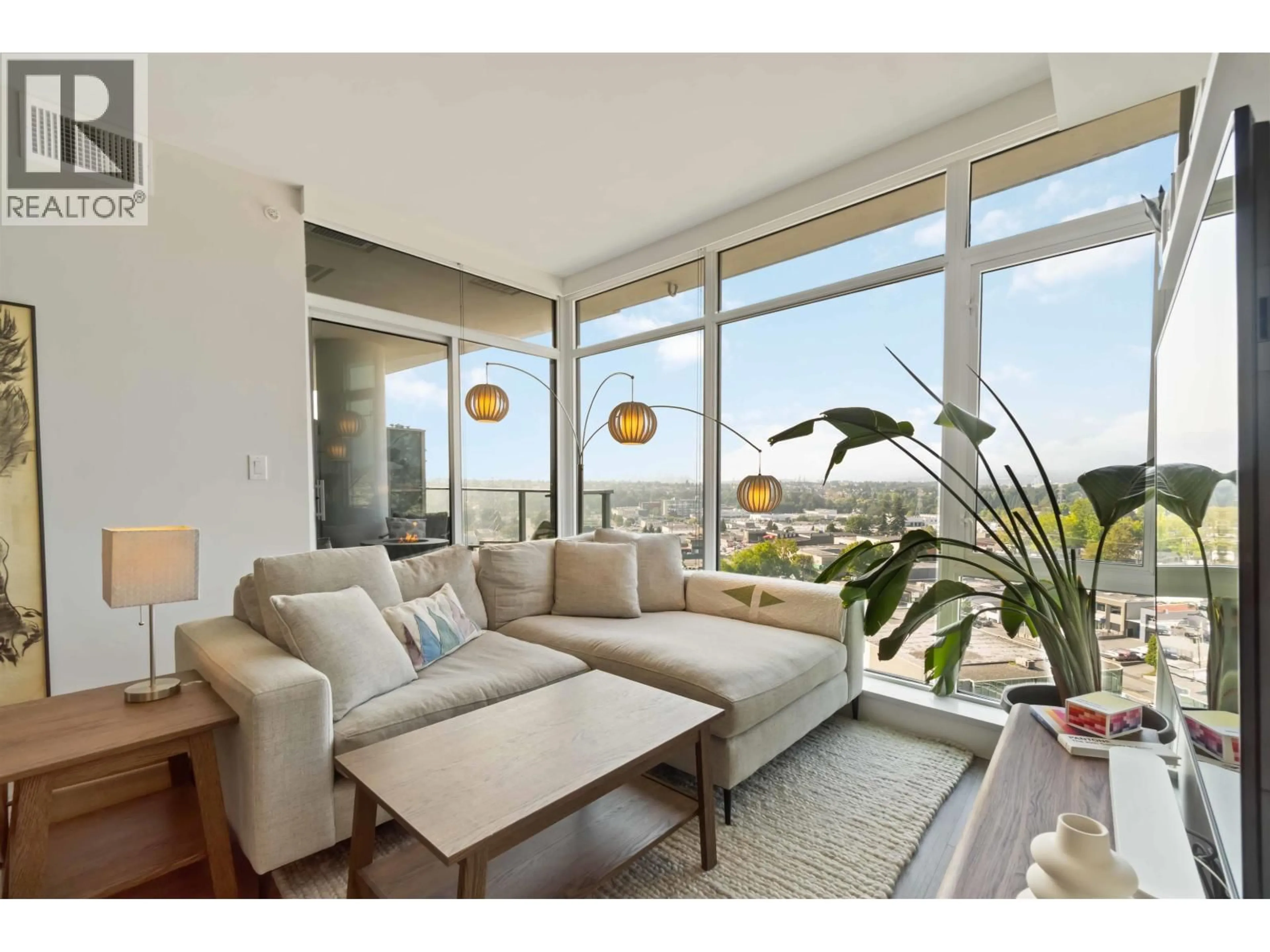1507 - 1788 GILMORE AVENUE, Burnaby, British Columbia V5C0L5
Contact us about this property
Highlights
Estimated valueThis is the price Wahi expects this property to sell for.
The calculation is powered by our Instant Home Value Estimate, which uses current market and property price trends to estimate your home’s value with a 90% accuracy rate.Not available
Price/Sqft$1,001/sqft
Monthly cost
Open Calculator
Description
Welcome to Escala by LedMac! This bright & spacious 2 bed home with AC offers unobstructed city & mountain views through floor-to-ceiling windows. The home features an incredible kitchen fit with an island, quartz counters & full size SS appliances with a gas cooktop. The open living area layout expands into a private balcony to take in brilliant evening sunsets. The bedrooms are generously sized with a walk-in-closet with custom built-ins in the primary. This building boasts second to none amenities including an indoor pool, hot tub, sauna, steam room, fitness centre, theatre, guest suites, & concierge. Located steps from Brentwood Town Centre, SkyTrain, shops, & dining - everything you need is at your doorstep. Includes 1 parking & 1 storage. (id:39198)
Property Details
Interior
Features
Exterior
Features
Parking
Garage spaces -
Garage type -
Total parking spaces 1
Condo Details
Amenities
Exercise Centre, Recreation Centre, Guest Suite, Laundry - In Suite
Inclusions
Property History
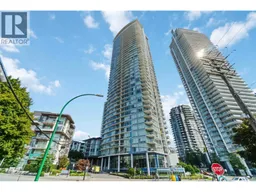 37
37
