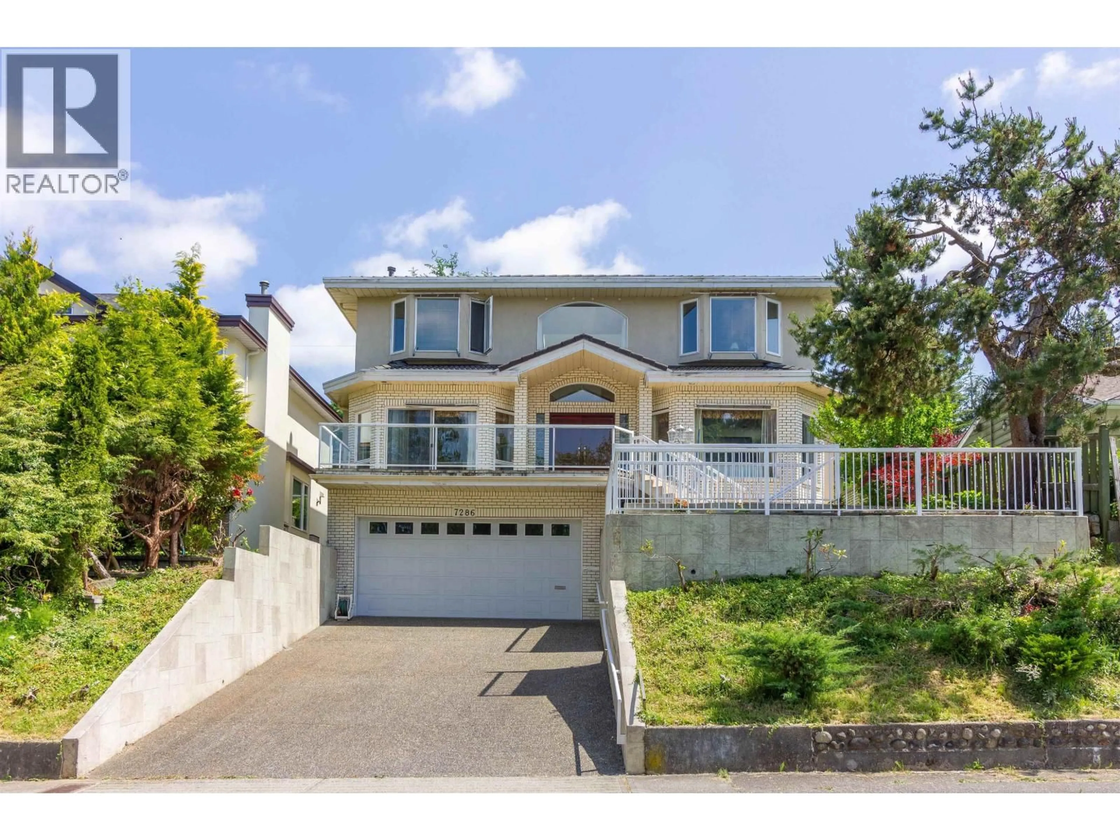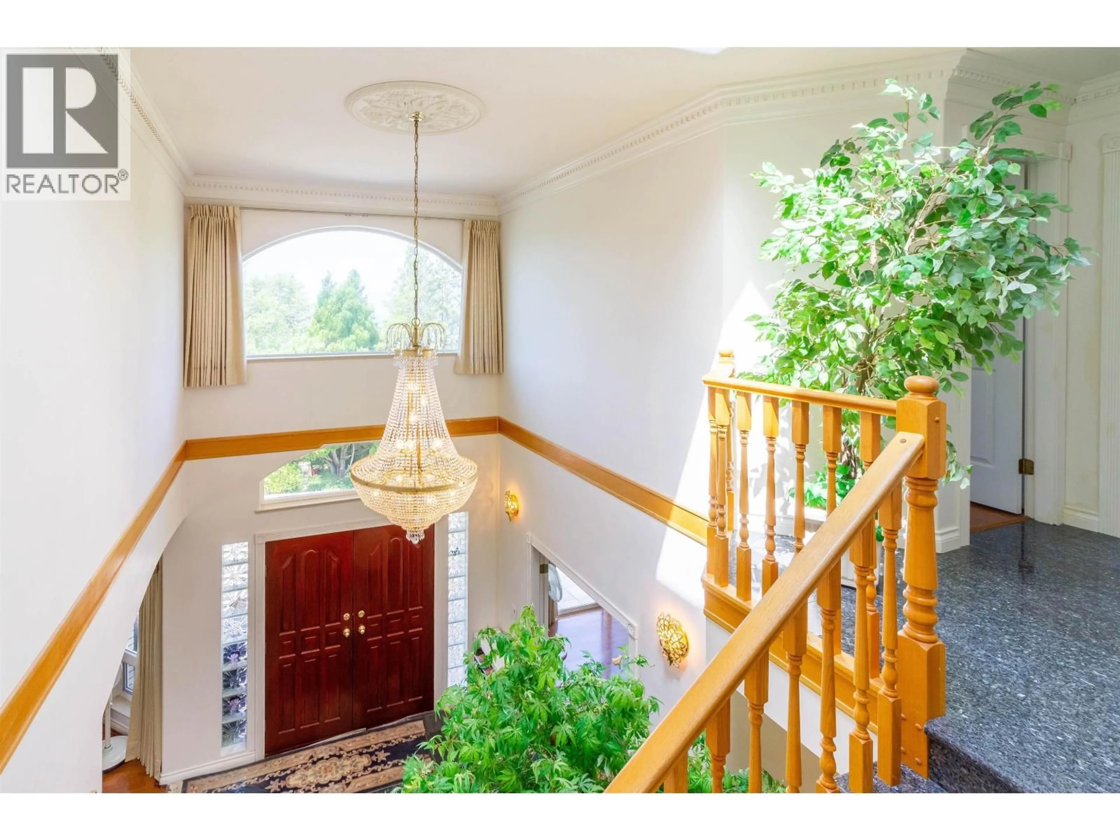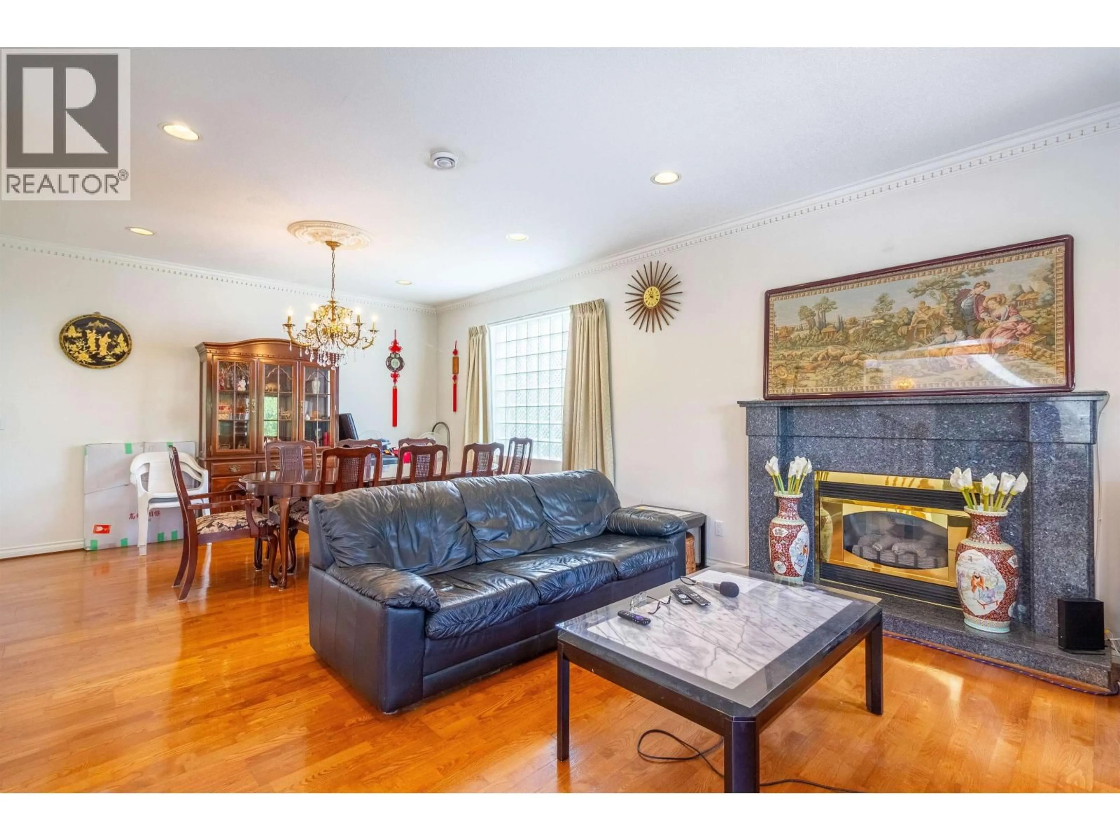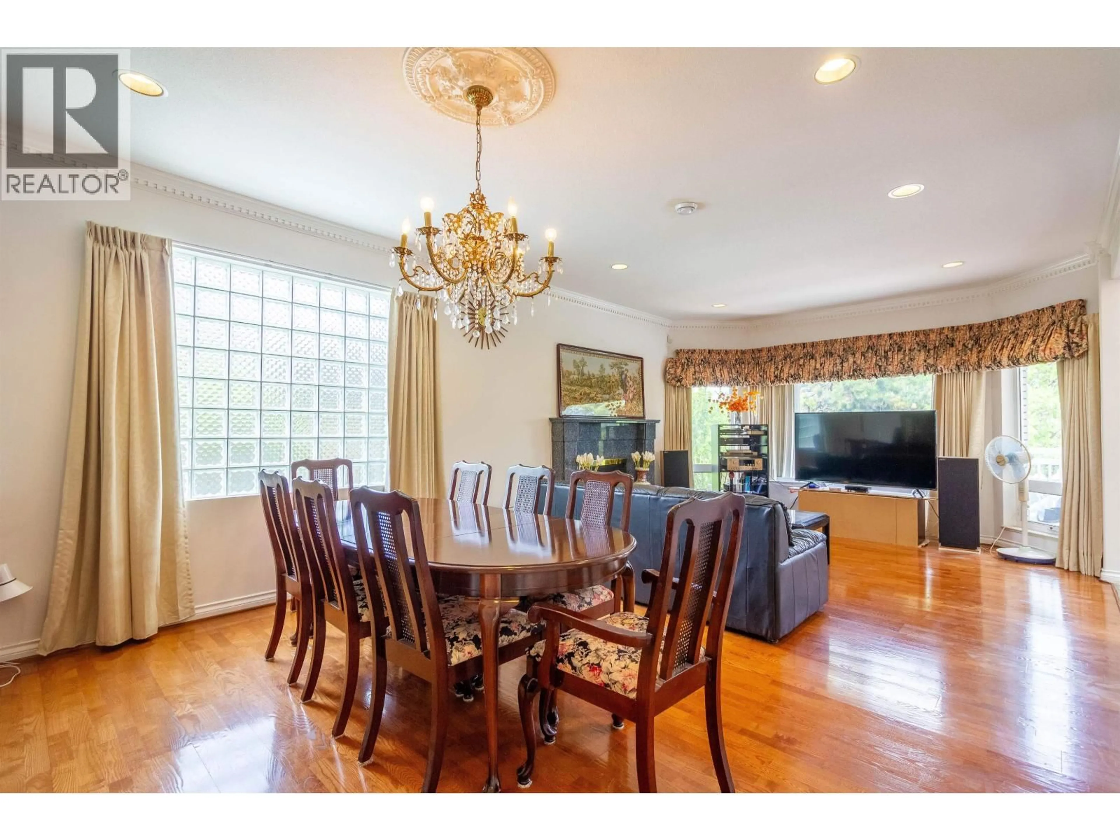7286 BARNET ROAD, Burnaby, British Columbia V5A1E2
Contact us about this property
Highlights
Estimated valueThis is the price Wahi expects this property to sell for.
The calculation is powered by our Instant Home Value Estimate, which uses current market and property price trends to estimate your home’s value with a 90% accuracy rate.Not available
Price/Sqft$544/sqft
Monthly cost
Open Calculator
Description
Welcome to 7286 Barnet Road in Burnaby North´s desirable Westridge neighbourhood on the quiet side of Barnet Road. Solid, well-laid-out family home offering exceptional space. Featuring 7 bed 6 bath 2 kitchens, this property is ideal for large or multi-generational families looking to customize over time. Enjoy greenbelt, North Shore mountain and seasonal Burrard Inlet views from a bright interior anchored by an impressive 18' foyer and generous living and dining areas. A main-floor bedroom works well for guests, in-laws or a home office. Spacious primary ensuite ready for your renovation ideas. Basement includes a 2-bed suite with separate entrance. Double garage plus 3 lane parking. Steps to parks, trails and transit. Westridge Elementary, Burnaby North Secondary, 10 mins too SFU. (id:39198)
Property Details
Interior
Features
Exterior
Parking
Garage spaces -
Garage type -
Total parking spaces 7
Property History
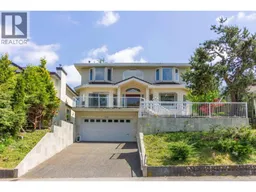 39
39
