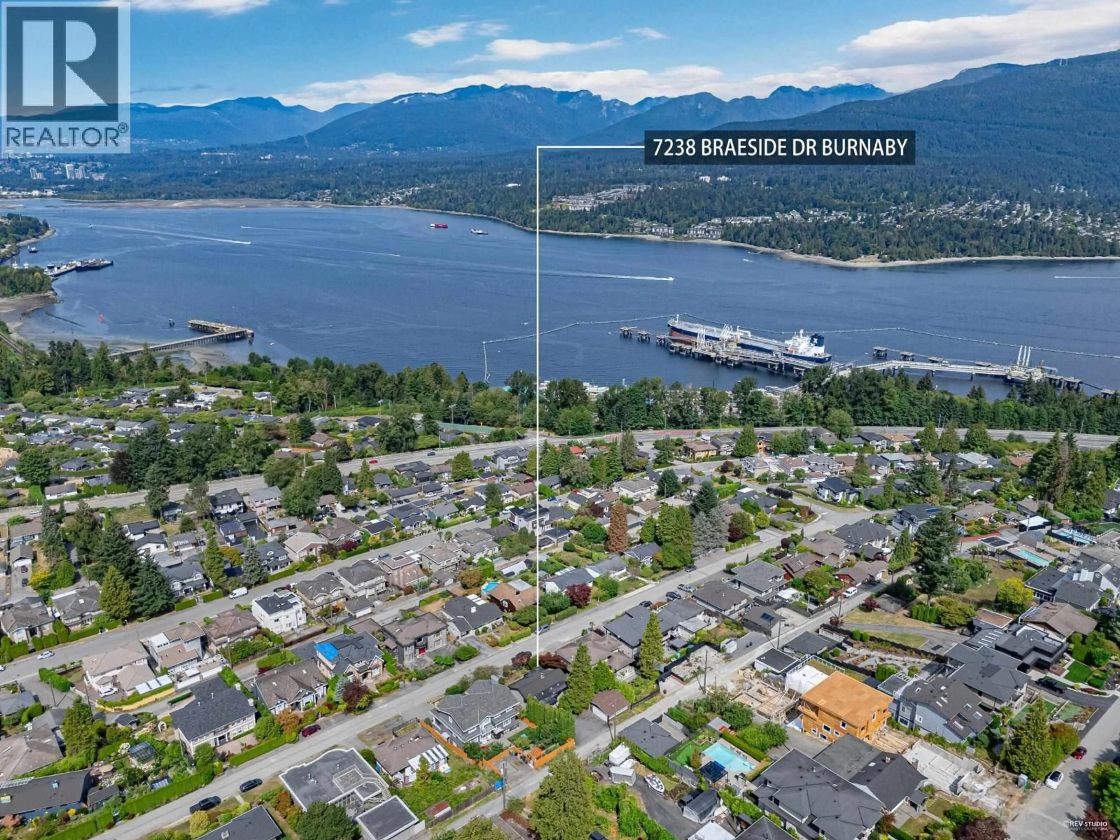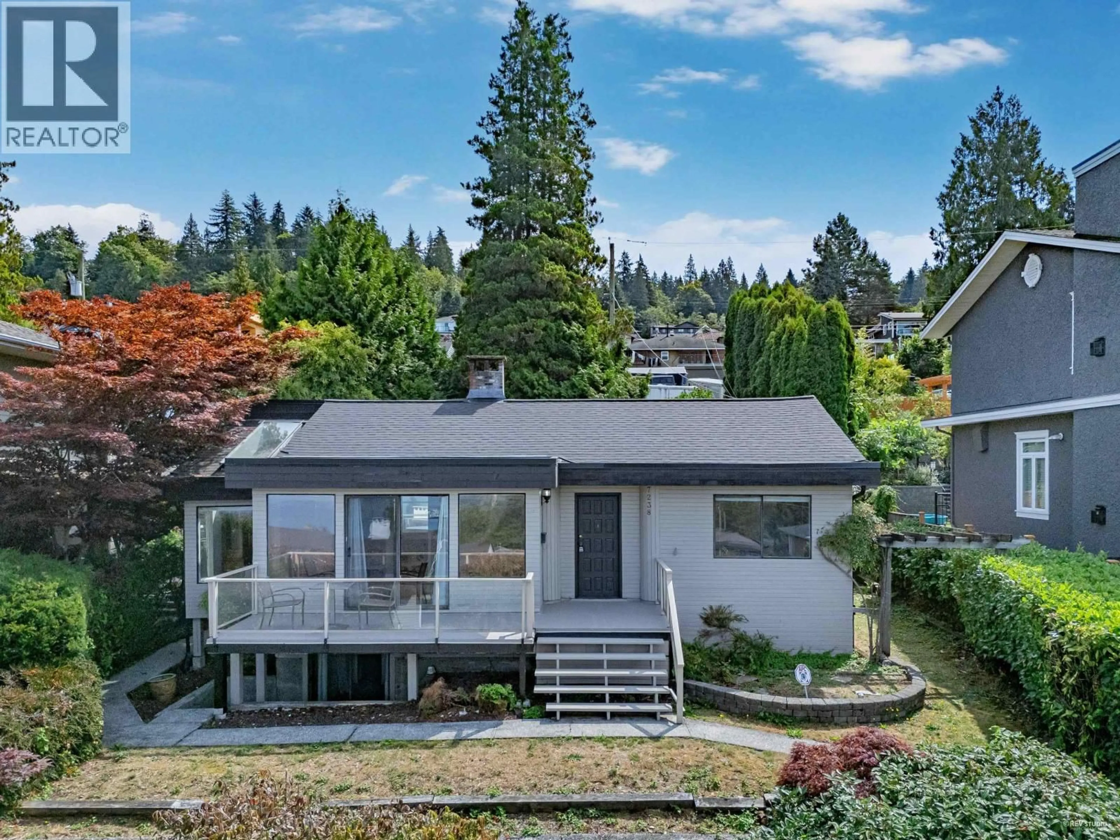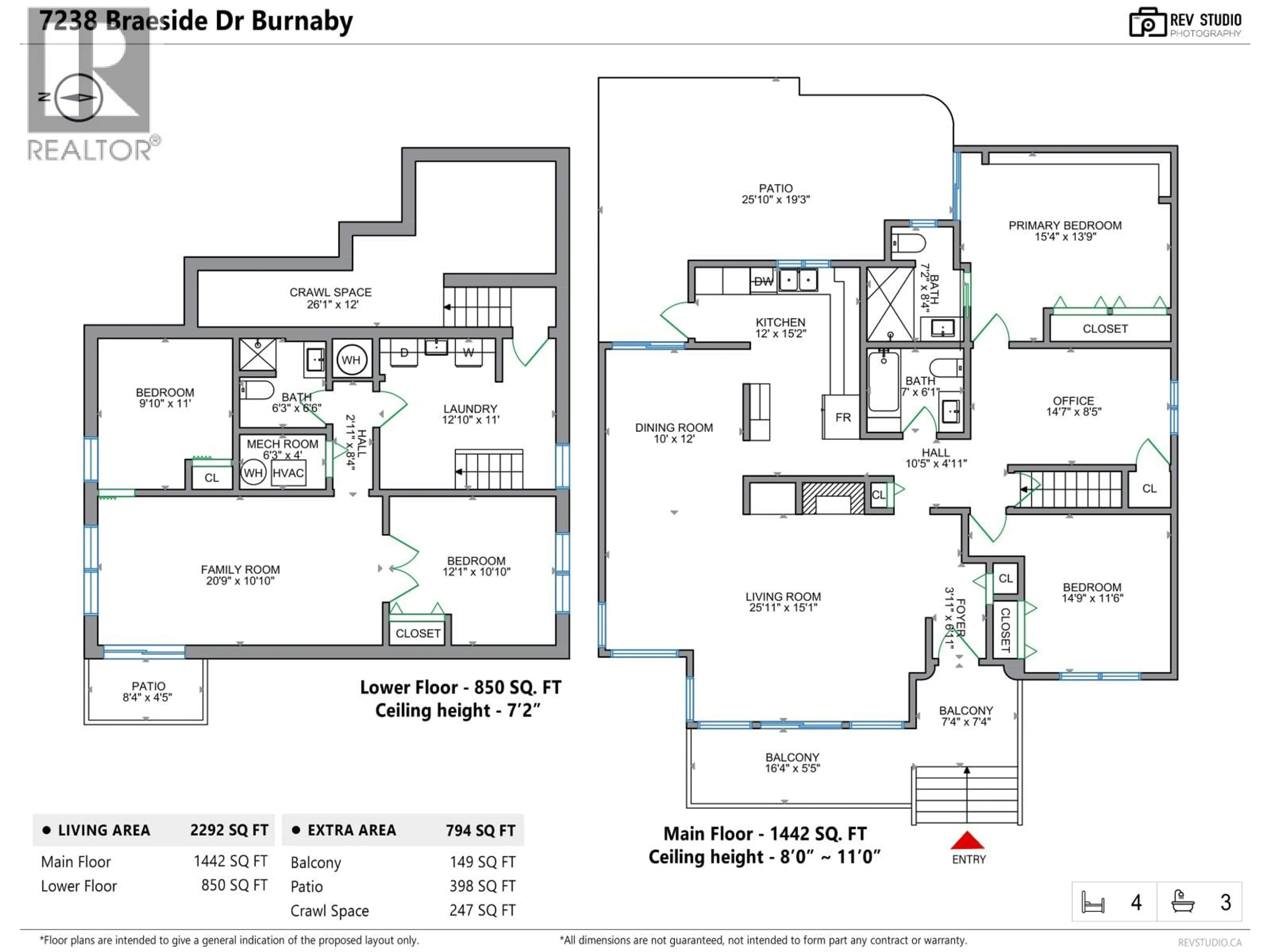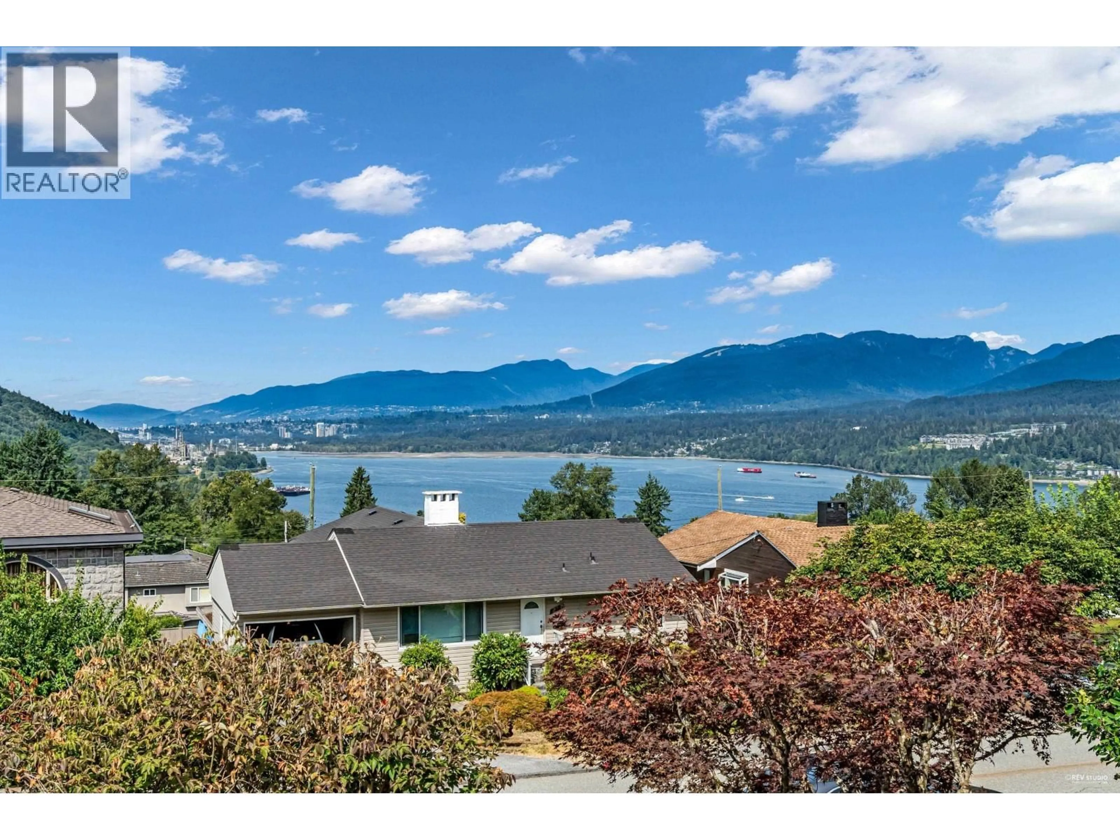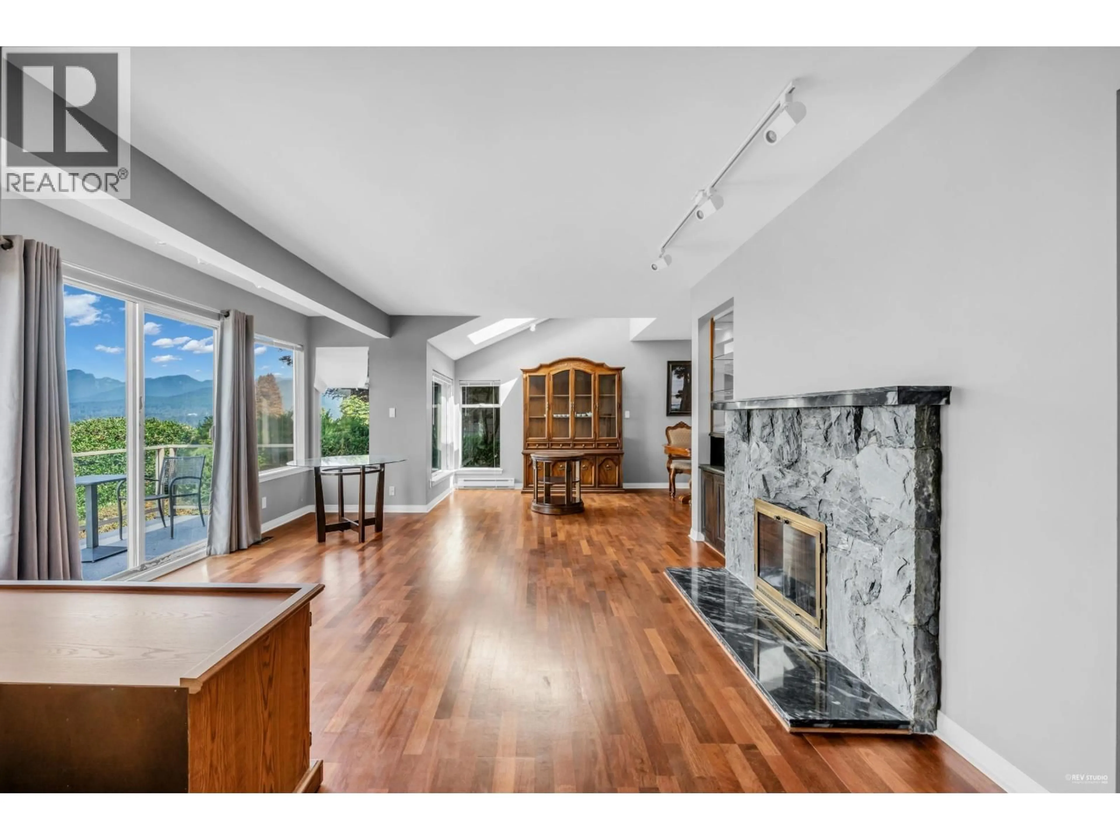7238 BRAESIDE DRIVE, Burnaby, British Columbia V5A1E8
Contact us about this property
Highlights
Estimated valueThis is the price Wahi expects this property to sell for.
The calculation is powered by our Instant Home Value Estimate, which uses current market and property price trends to estimate your home’s value with a 90% accuracy rate.Not available
Price/Sqft$897/sqft
Monthly cost
Open Calculator
Description
Welcome to this thoughtfully updated West Coast gem, perfectly positioned on the high side of a quiet street to take full advantage of spectacular, unobstructed ocean and mountain views. Lovingly maintained and tastefully upgraded over the years, this home offers a blend of timeless style and modern comfort. The light-filled main level features elegant hardwood floors, expansive windows, and a flowing layout ideal for both everyday living and entertaining. The brand-new front deck invites you to soak in the stunning surroundings, while the newly roofed detached garage adds peace of mind. Opportunities like this arrive quietly, and disappear quickly. (id:39198)
Property Details
Interior
Features
Exterior
Parking
Garage spaces -
Garage type -
Total parking spaces 5
Property History
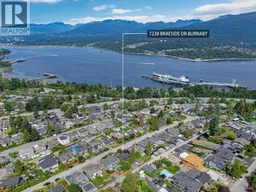 25
25
