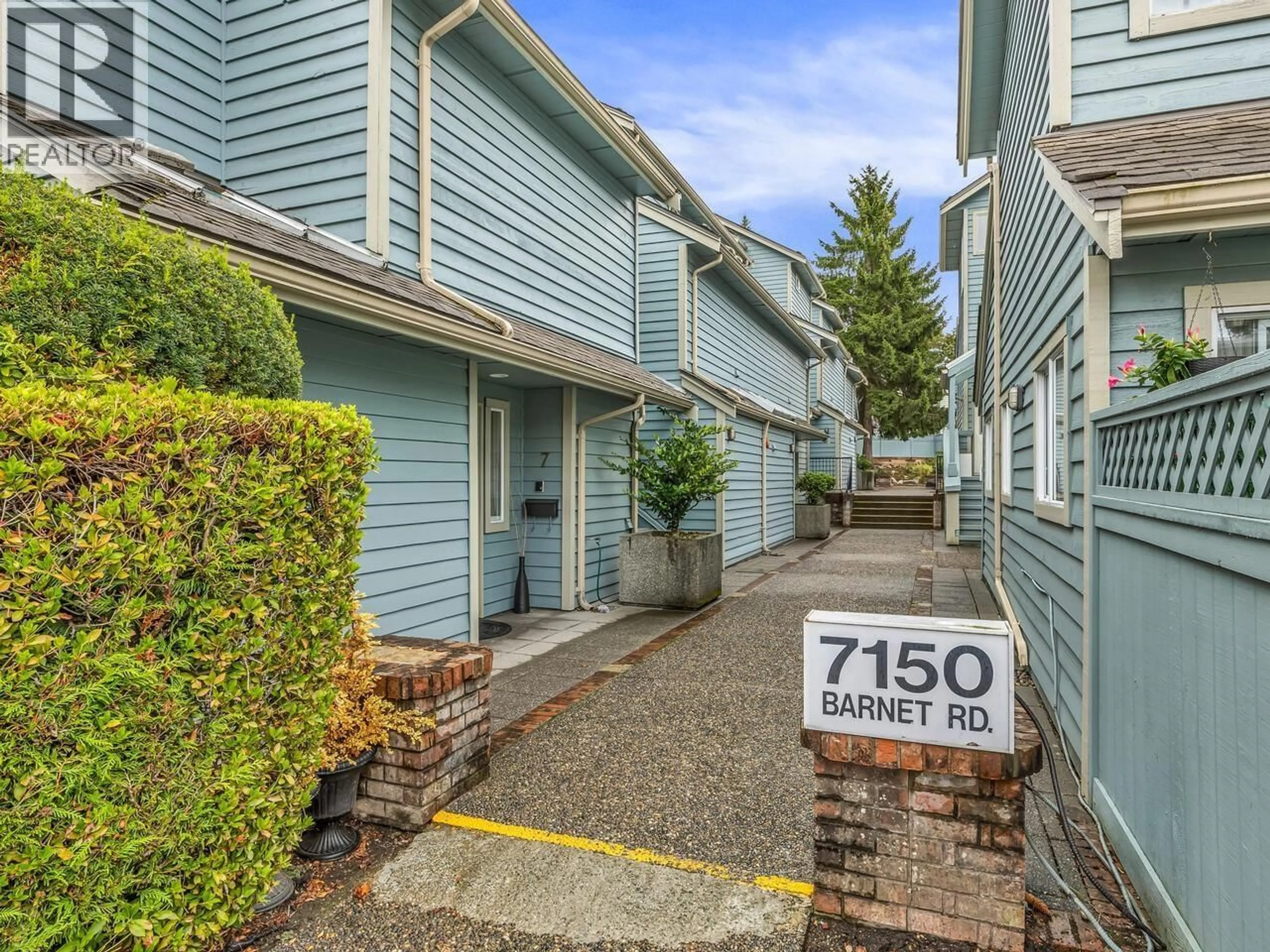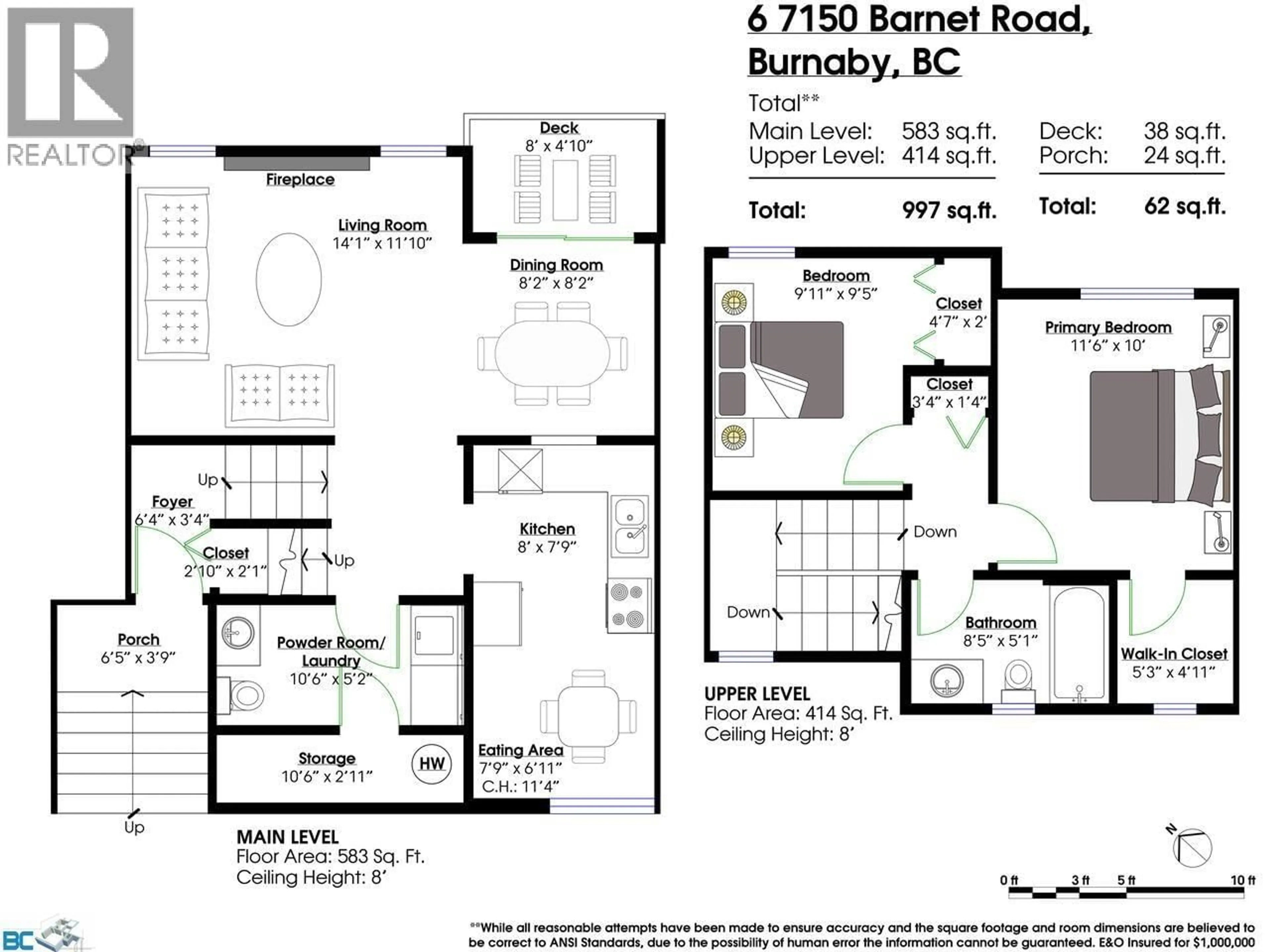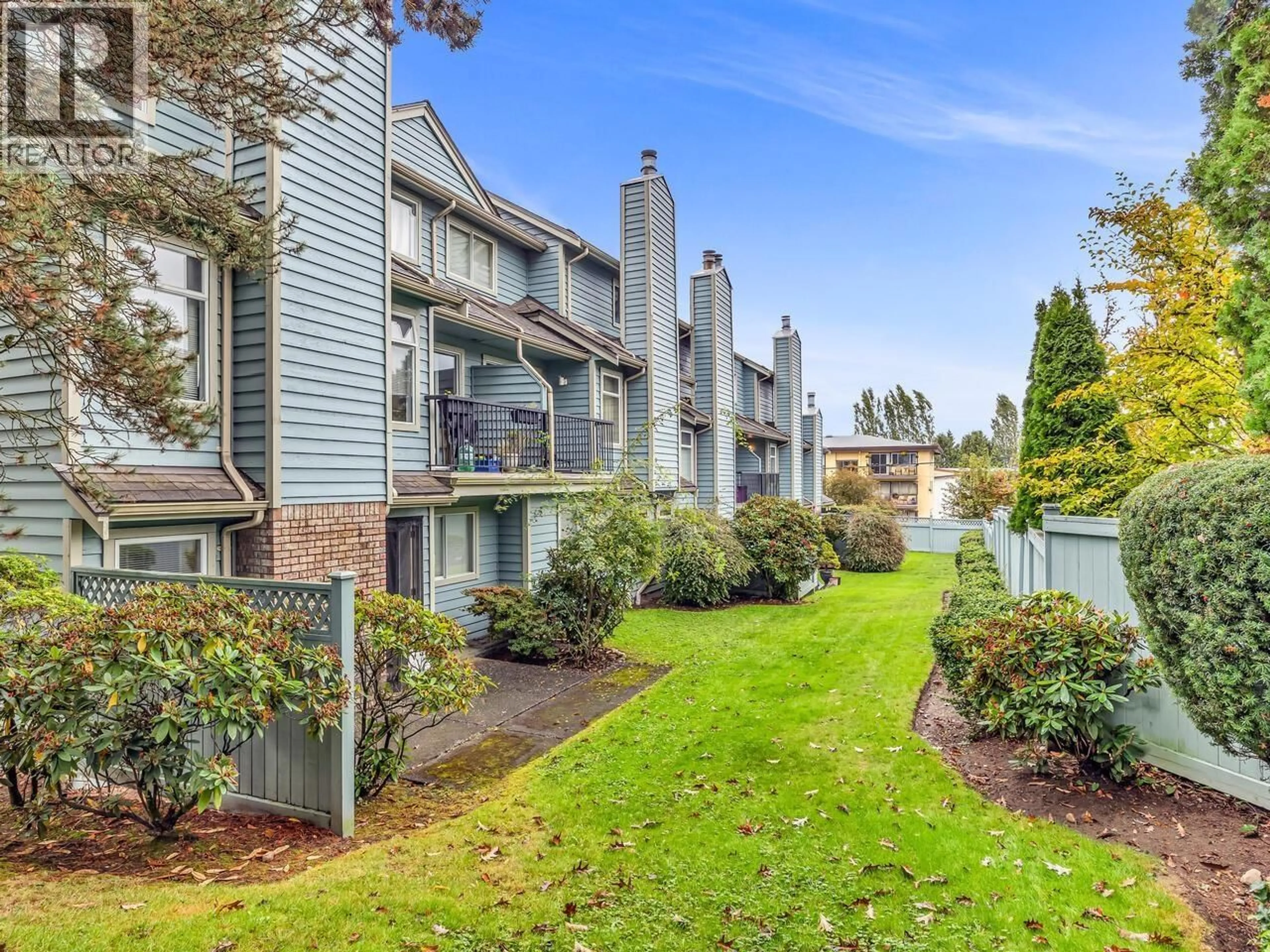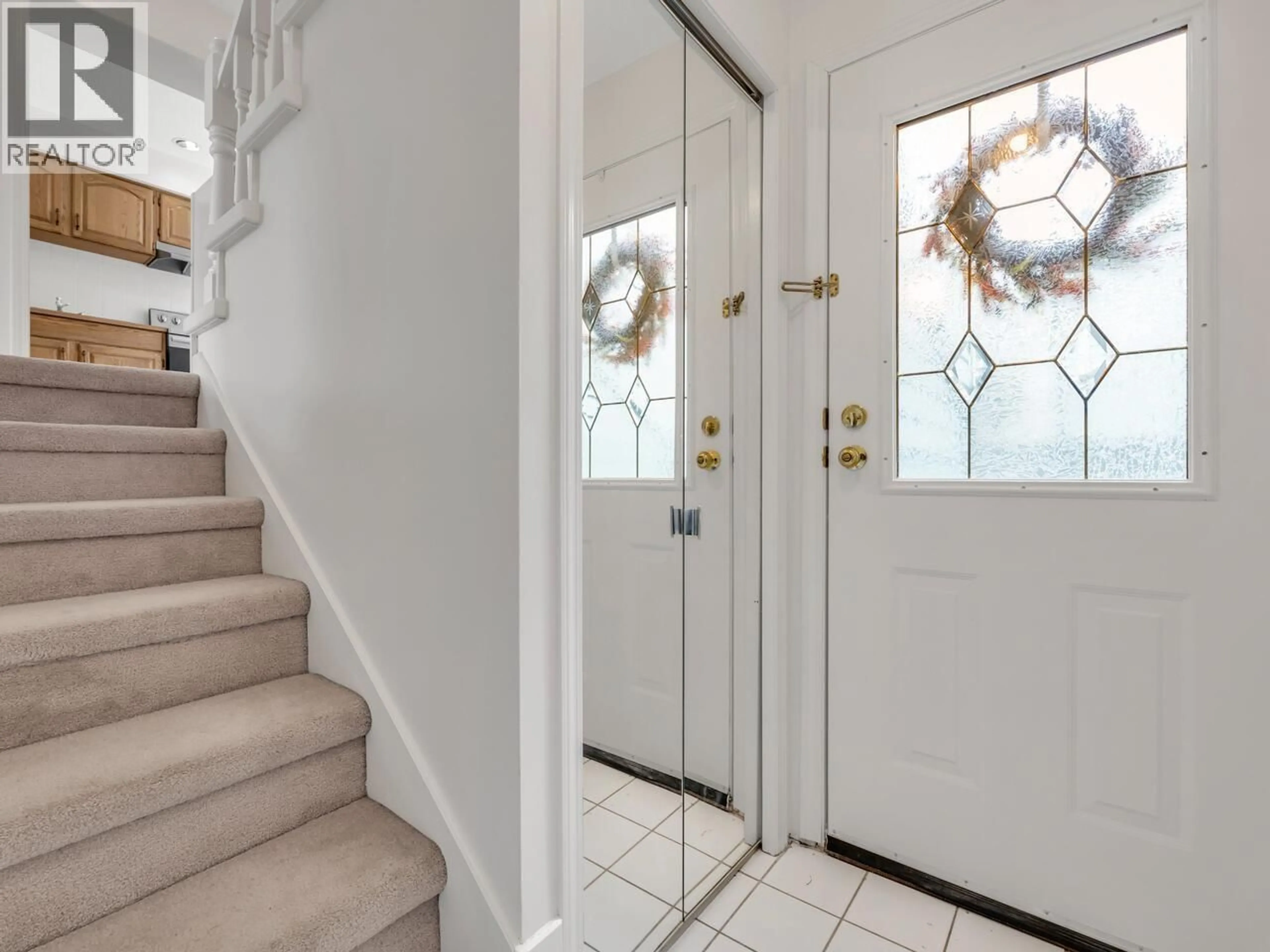6 - 7150 BARNET ROAD, Burnaby, British Columbia V5A4S7
Contact us about this property
Highlights
Estimated valueThis is the price Wahi expects this property to sell for.
The calculation is powered by our Instant Home Value Estimate, which uses current market and property price trends to estimate your home’s value with a 90% accuracy rate.Not available
Price/Sqft$652/sqft
Monthly cost
Open Calculator
Description
A smart-value entry home with optional cosmetic upgrades you can phase in at your own pace. Bright 2 bed/2 bath home with 2 side-by-side parking in a quiet, convenient location steps to trails, schools, SFU transit, Kensington Mall. Recent updates include fresh paint, new toilets, bath fixtures/lighting, new dishwasher, new stove hood fan and resurfaced tub. The home can be move-in now change flooring and then potential to add value over time with kitchen cupboard refresh, and appliance upgrade. Proactive strata with windows anticipated 2027-2028 and roof planning 2033. Freehold ownership (not leasehold). Pets welcome. Ideal value-entry into a desirable North Burnaby neighbourhood. Some photos are virtual - BY APPOINTMENT ONLY! (id:39198)
Property Details
Interior
Features
Exterior
Parking
Garage spaces -
Garage type -
Total parking spaces 2
Condo Details
Inclusions
Property History
 32
32




