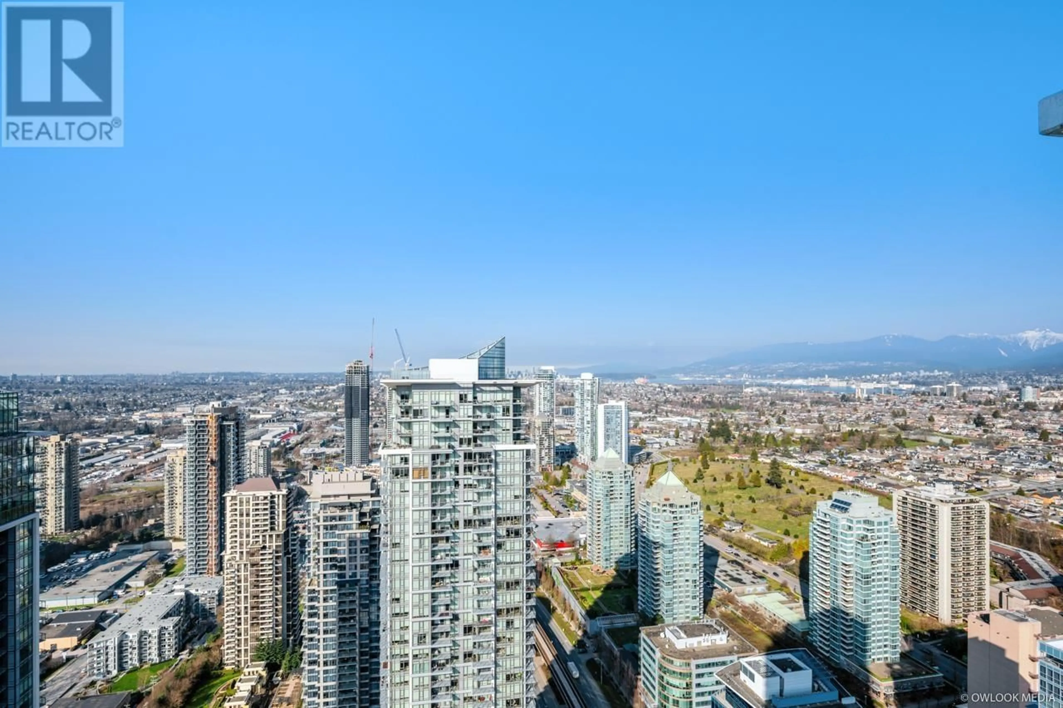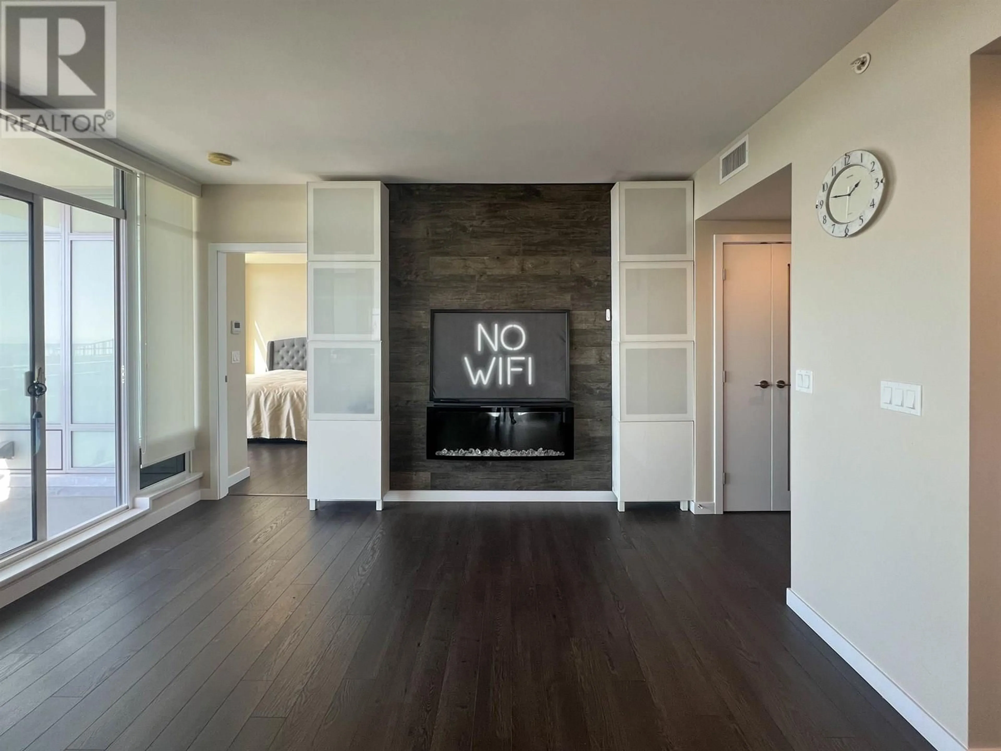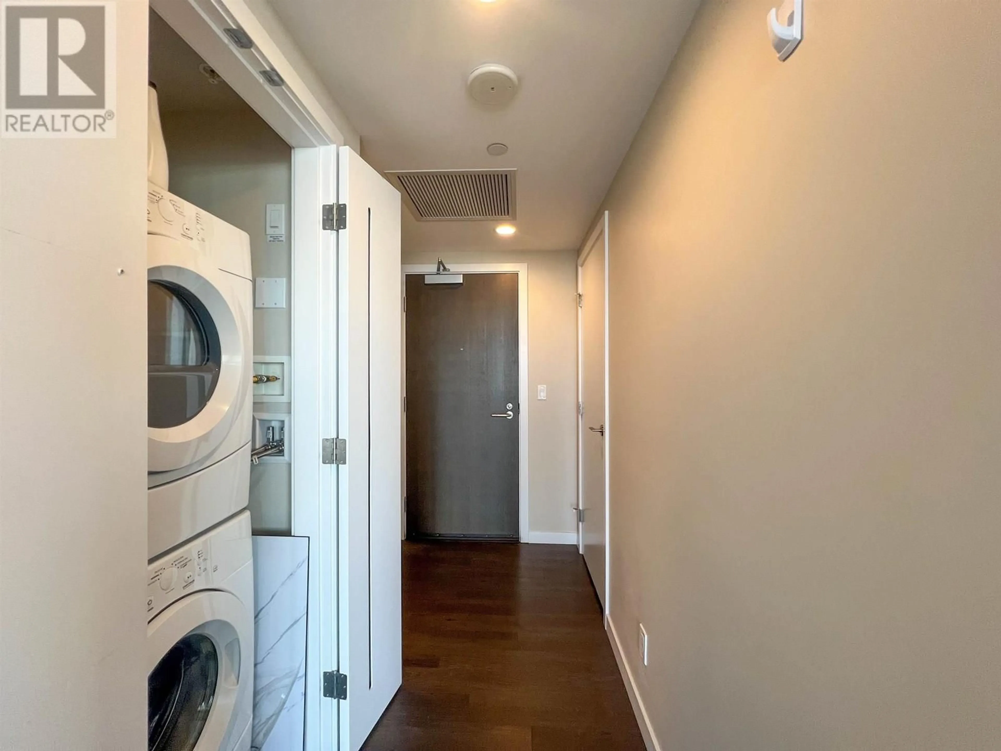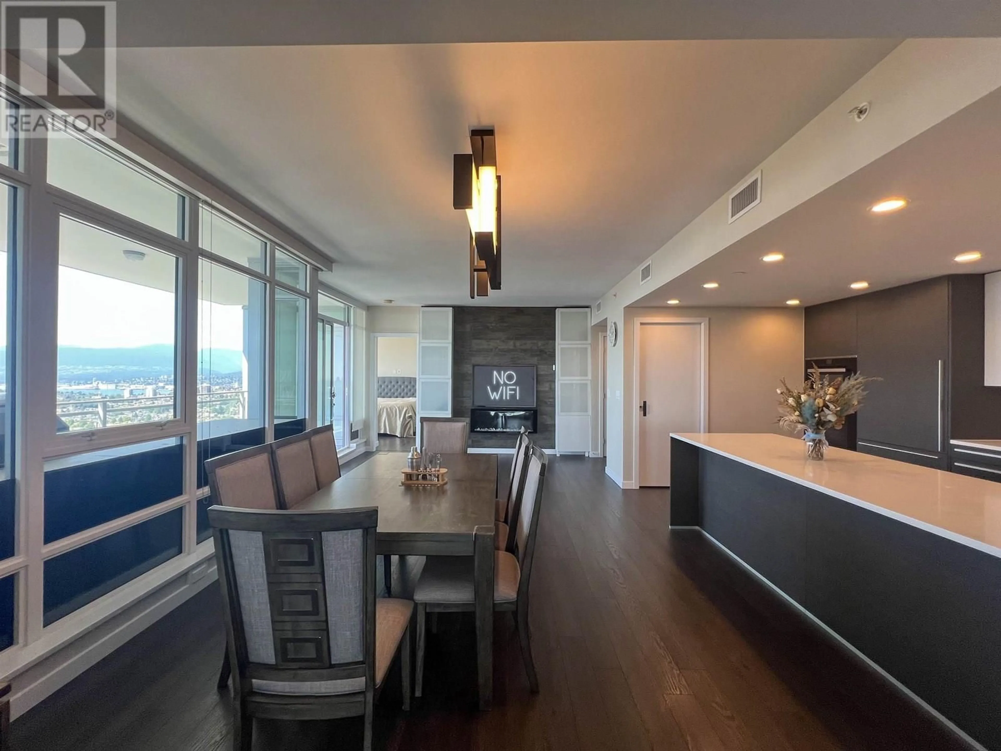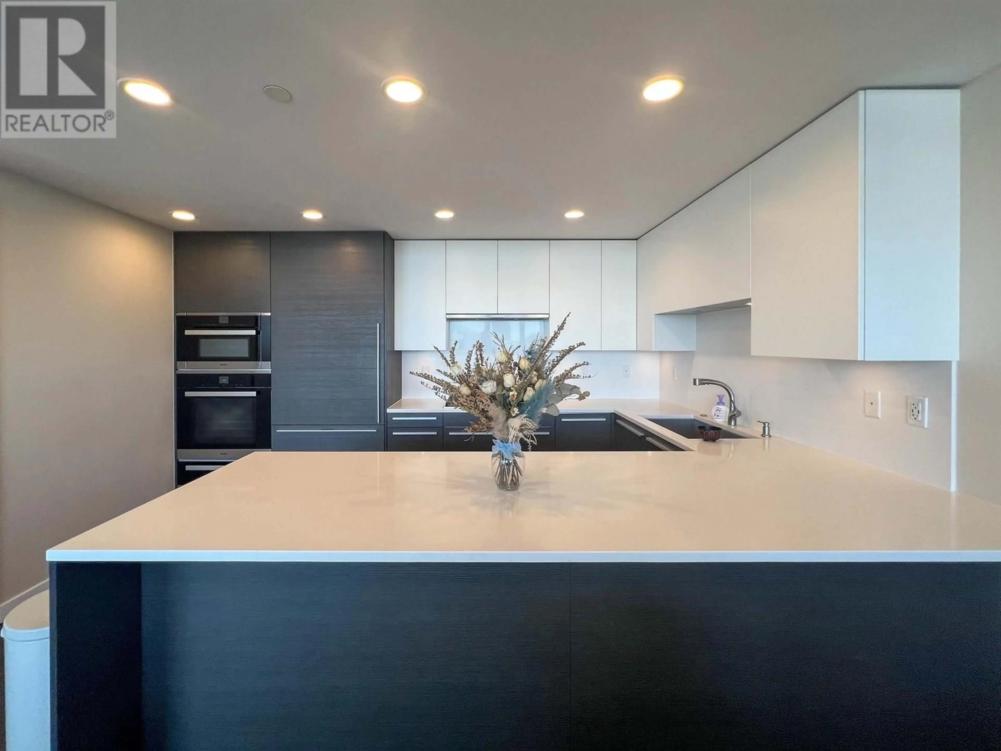4201 - 4485 SKYLINE DRIVE, Burnaby, British Columbia V5C0J2
Contact us about this property
Highlights
Estimated valueThis is the price Wahi expects this property to sell for.
The calculation is powered by our Instant Home Value Estimate, which uses current market and property price trends to estimate your home’s value with a 90% accuracy rate.Not available
Price/Sqft$916/sqft
Monthly cost
Open Calculator
Description
Bosa built well know community SOLO 2. This stunning rare one of a kind luxury corner unit on 42nd floor with 2 separate entrances. 2 units were combined at pre-construction. There are 2 large decks with gorgeous panoramic views of the City, Mountains and Ocean. The main deck comes with 2 gas BBQ's perfect for an evening of entertaining and enjoying the views. Features include 2 sets of washer/dryer's, floor to ceiling windows, quartz countertops, kitchen island, high end S/S Miele appliances and gas range. Large dining room area with wet bar, w/Miele wine fridge. Enjoy geothermal heating for the winter and A/C for the Summer! Bonus a rare 2 car private garage w/electric car set up. 3rd parking stall near elevator. Amenities include rooftop deck, gym, and concierge. (id:39198)
Property Details
Interior
Features
Exterior
Parking
Garage spaces -
Garage type -
Total parking spaces 3
Condo Details
Amenities
Exercise Centre
Inclusions
Property History
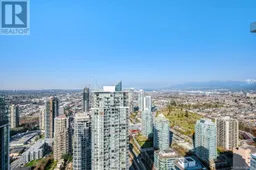 25
25
