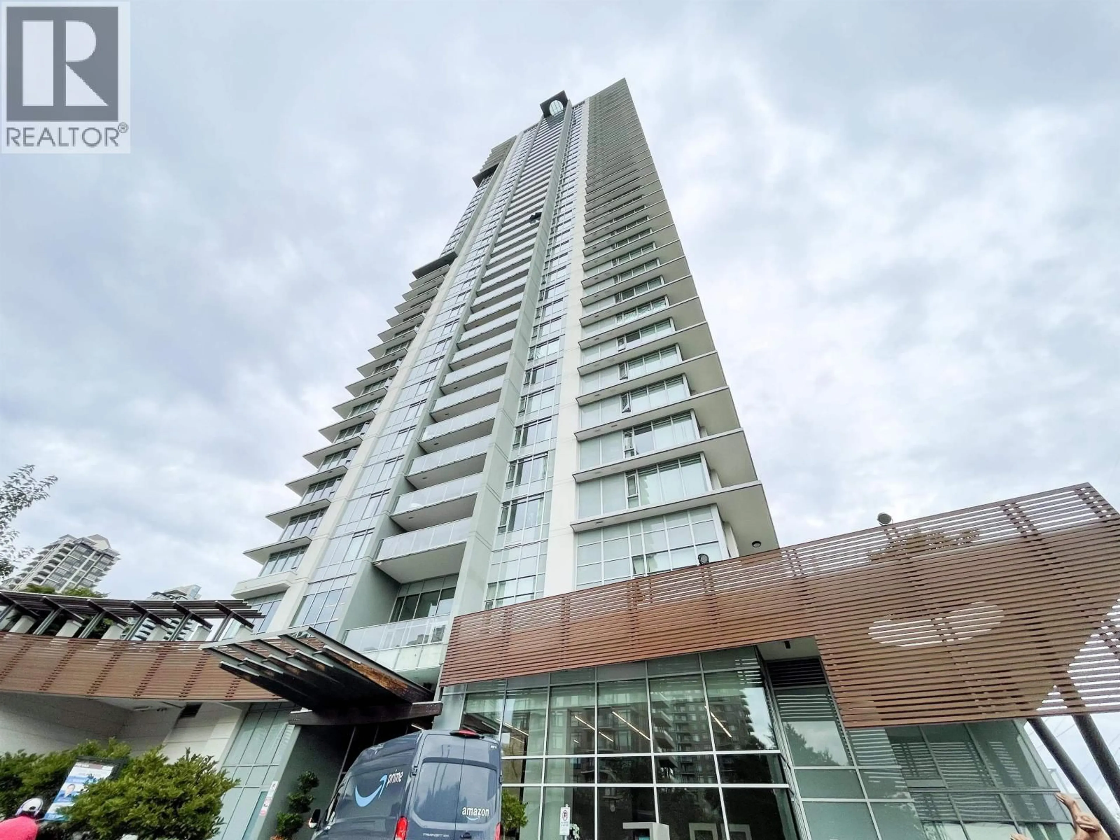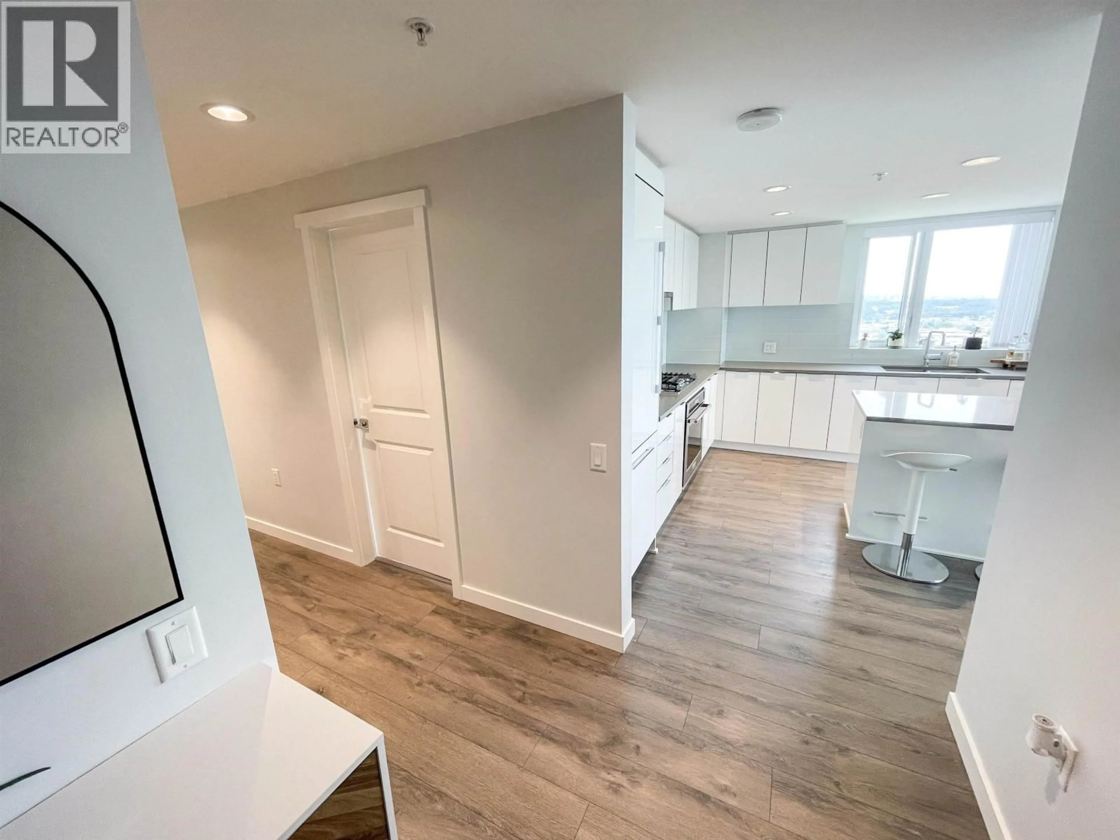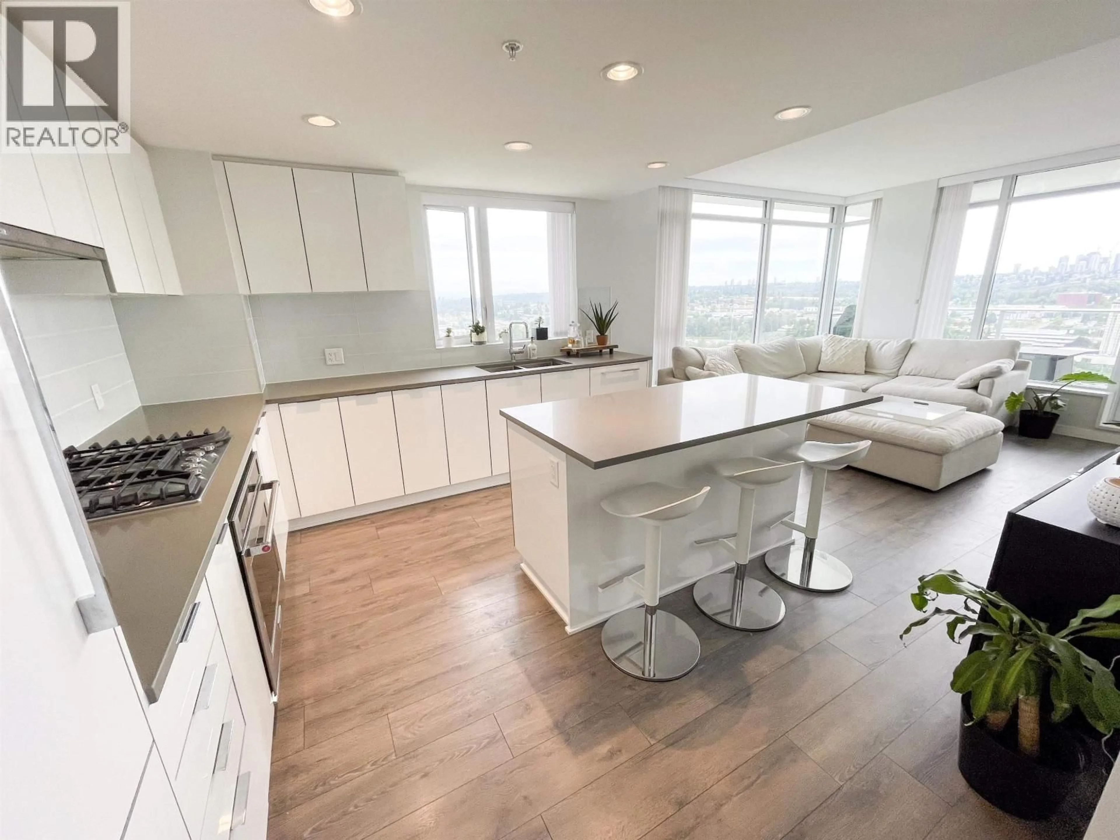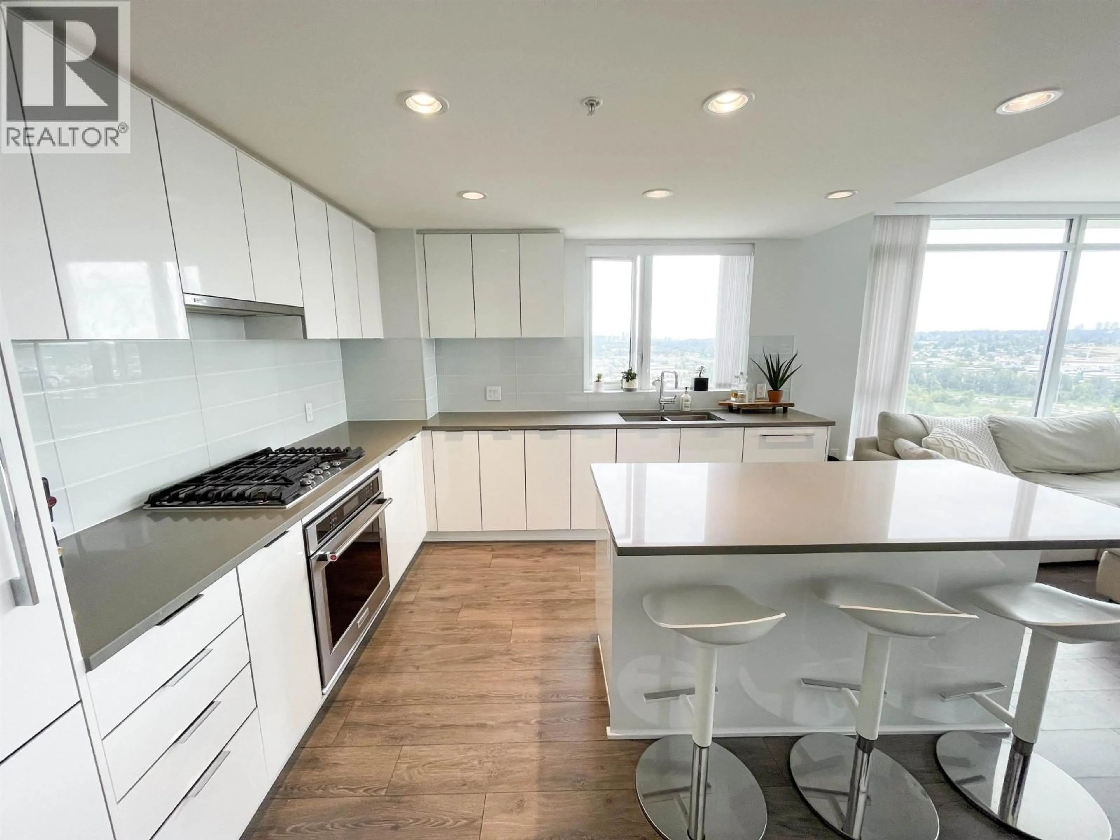2901 - 2388 MADISON AVENUE, Burnaby, British Columbia V5C0K8
Contact us about this property
Highlights
Estimated valueThis is the price Wahi expects this property to sell for.
The calculation is powered by our Instant Home Value Estimate, which uses current market and property price trends to estimate your home’s value with a 90% accuracy rate.Not available
Price/Sqft$969/sqft
Monthly cost
Open Calculator
Description
This bright, airy south-east facing corner home showcases panoramic views and an abundance of natural light. Featuring two spacious bedrooms and two bathrooms, the thoughtfully designed layout ensures both comfort and privacy. Floor-to-ceiling windows frame stunning vistas, while two private balconies provide perfect spots to relax. The modern kitchen offers sleek cabinetry, premium appliances, and a generous island, ideal for cooking and entertaining. Situated in the heart of Brentwood, you´ll enjoy resort-style amenities along with vibrant shops, restaurants, and easy transit access right at your doorstep. This is elevated urban living at its finest. (id:39198)
Property Details
Interior
Features
Exterior
Features
Parking
Garage spaces -
Garage type -
Total parking spaces 1
Condo Details
Amenities
Exercise Centre
Inclusions
Property History
 33
33





