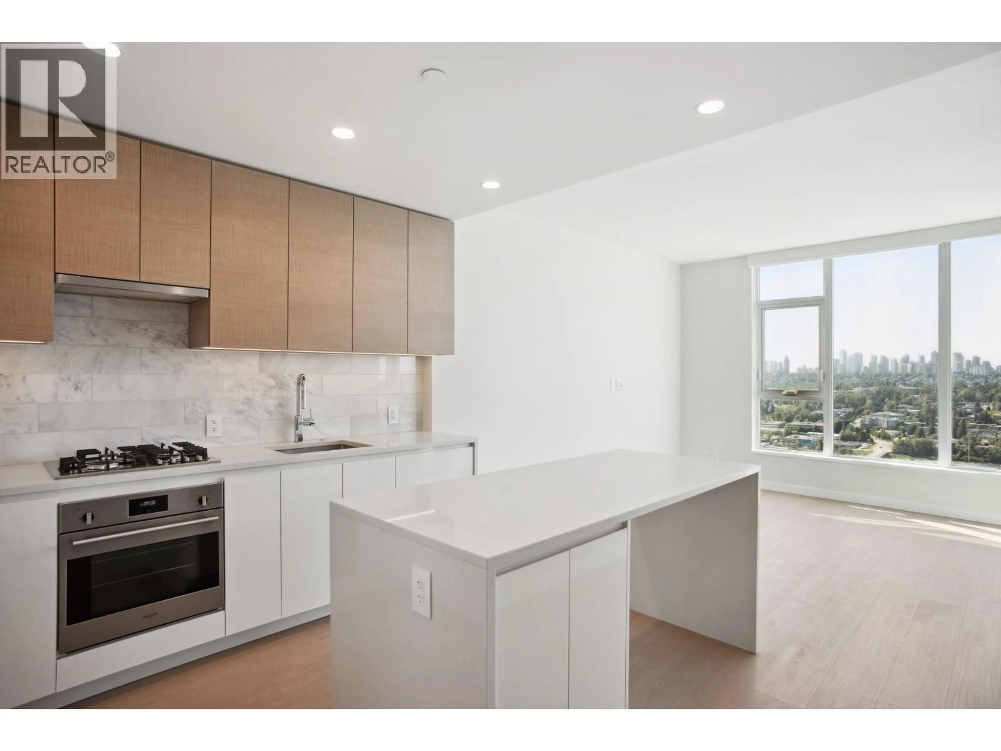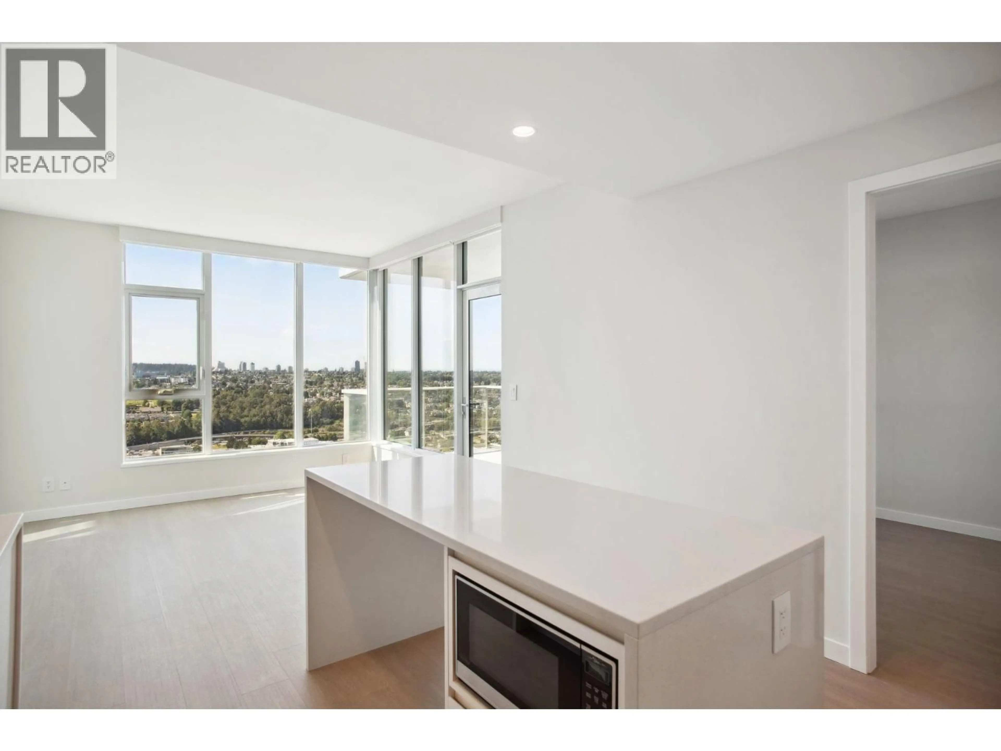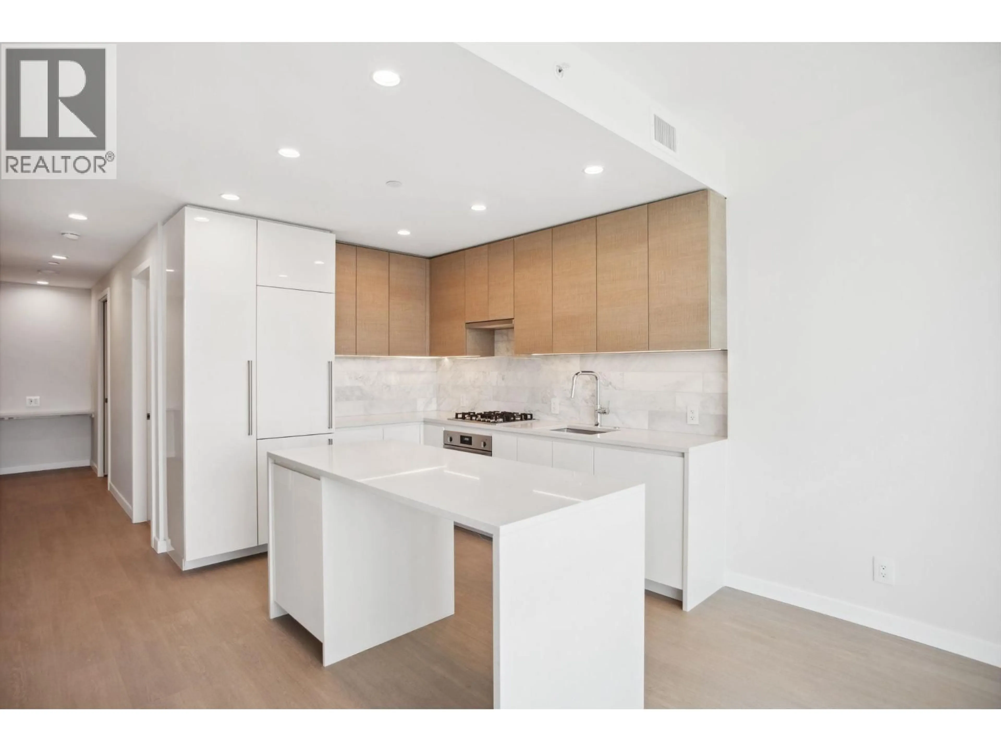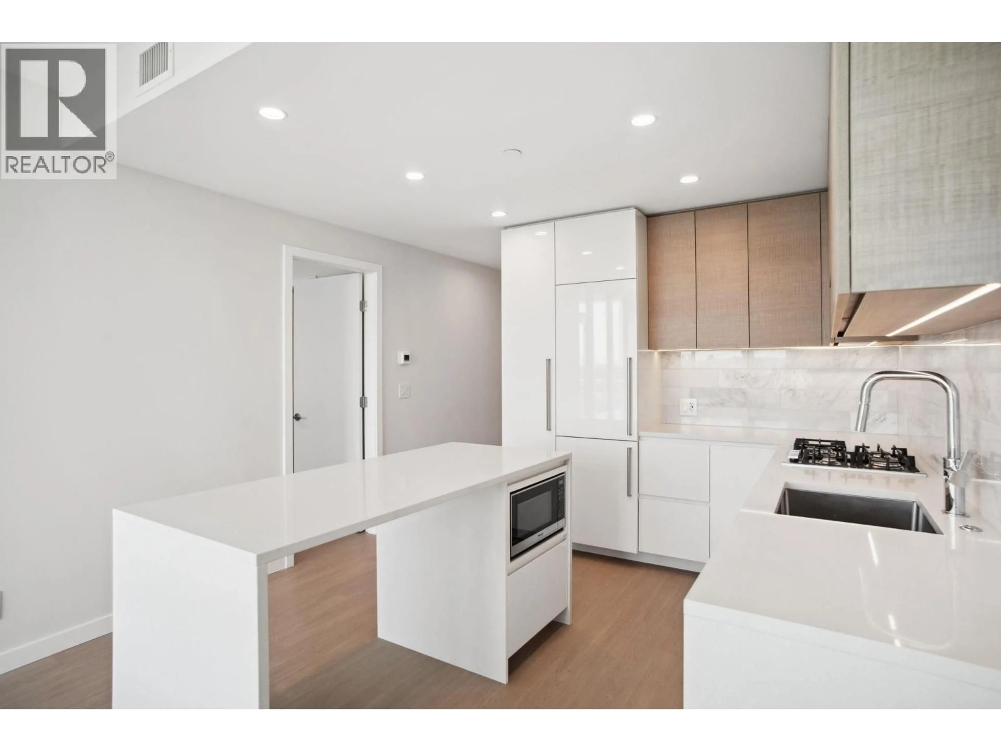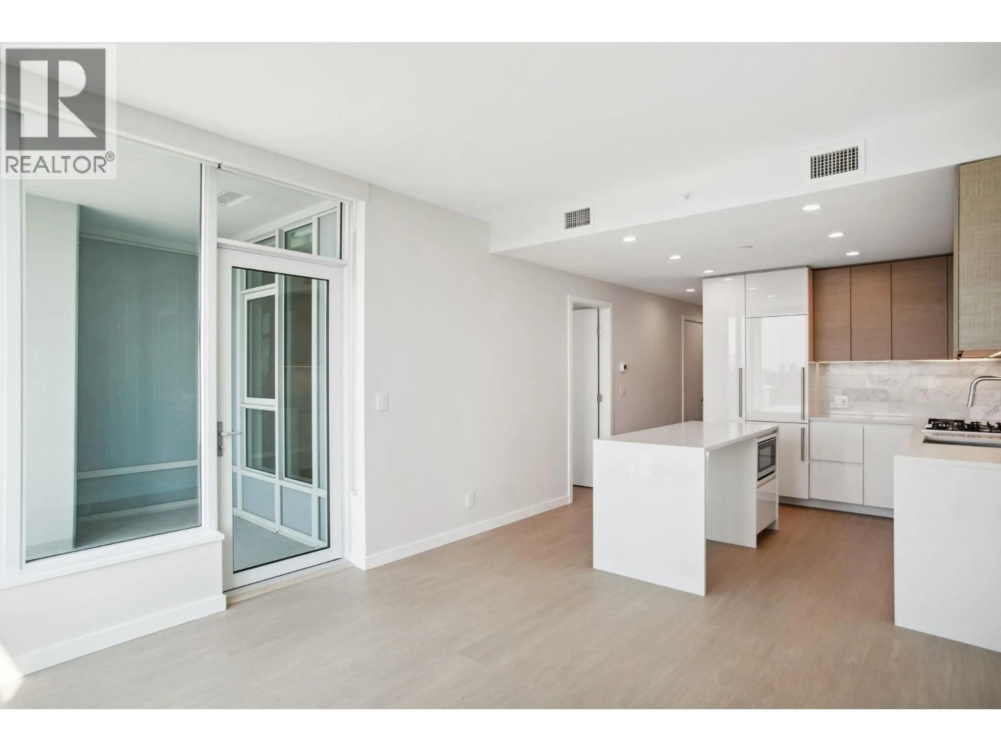2901 - 2186 GILMORE AVENUE, Burnaby, British Columbia V5C0N7
Contact us about this property
Highlights
Estimated valueThis is the price Wahi expects this property to sell for.
The calculation is powered by our Instant Home Value Estimate, which uses current market and property price trends to estimate your home’s value with a 90% accuracy rate.Not available
Price/Sqft$1,128/sqft
Monthly cost
Open Calculator
Description
Introducing the brand new T1 Gilmore Place by Onni, located in the prime area of Brentwood and connected to the newly renovated Gilmore Station. With future T&T coming right underneath the building. This high-floor, south-facing 575sf unit offers an unobstructed view of the entire city, come with one parking+one storage+bike locker. Oversize bedroom with walk-in closet, unit comes with AC. Only south facing tower with unobstructed view. Enjoy over 70,000 square feet of amenities, including indoor and outdoor pools, music room, outdoor dog park and kids area, 24hr concierge, hot tub, guest suites, a karaoke room, yoga studios, indoor sports courts, a kid's room, and playground. OH Jan 24 (Sat) 1-2:30pm Jan 25 (Sun) 3-5pm (id:39198)
Property Details
Interior
Features
Exterior
Features
Parking
Garage spaces -
Garage type -
Total parking spaces 1
Condo Details
Amenities
Exercise Centre, Recreation Centre
Inclusions
Property History
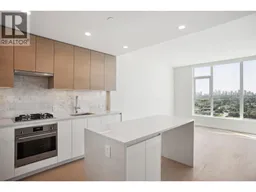 40
40
