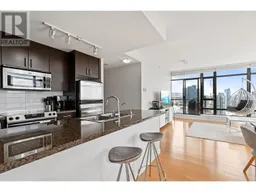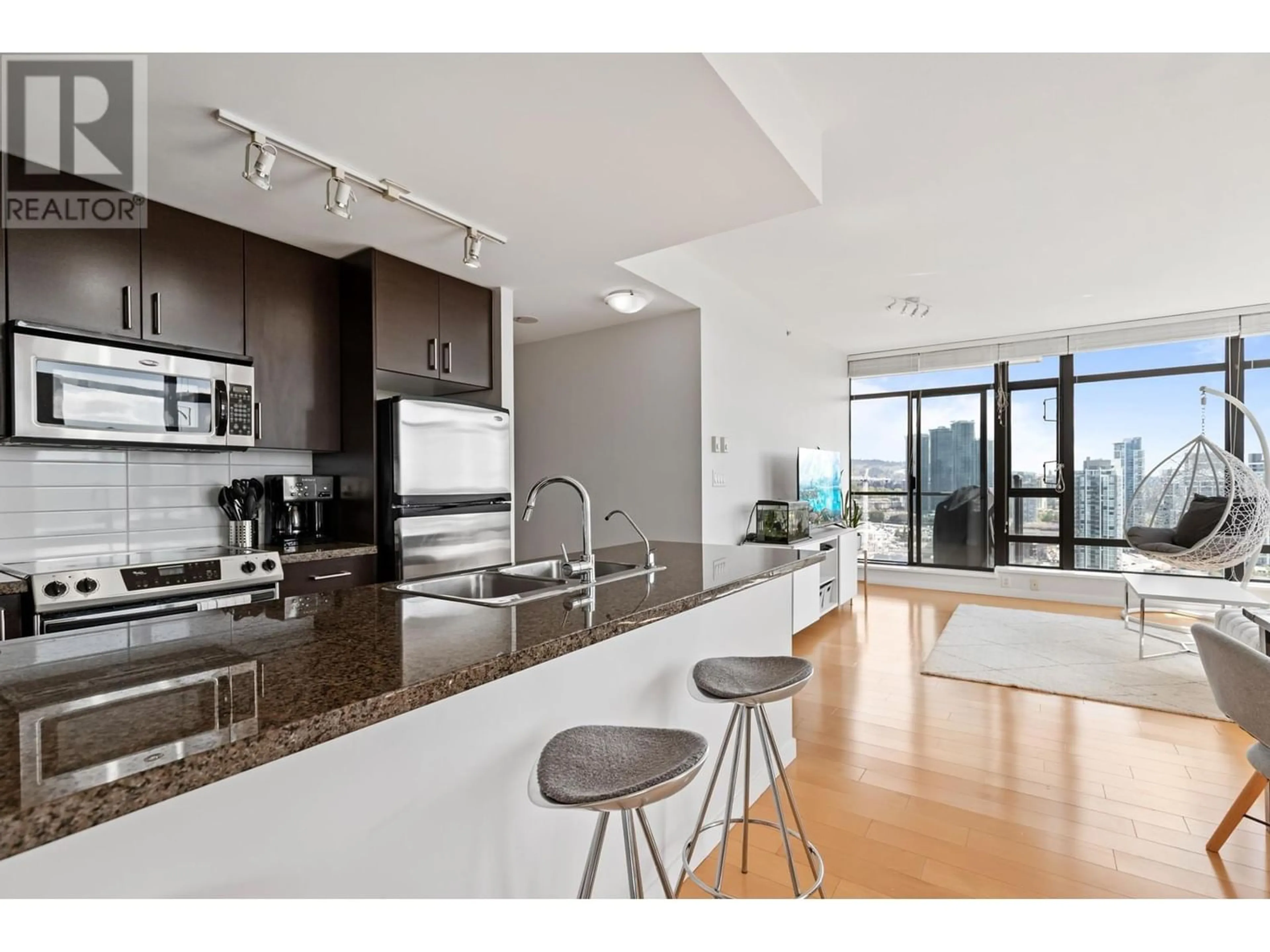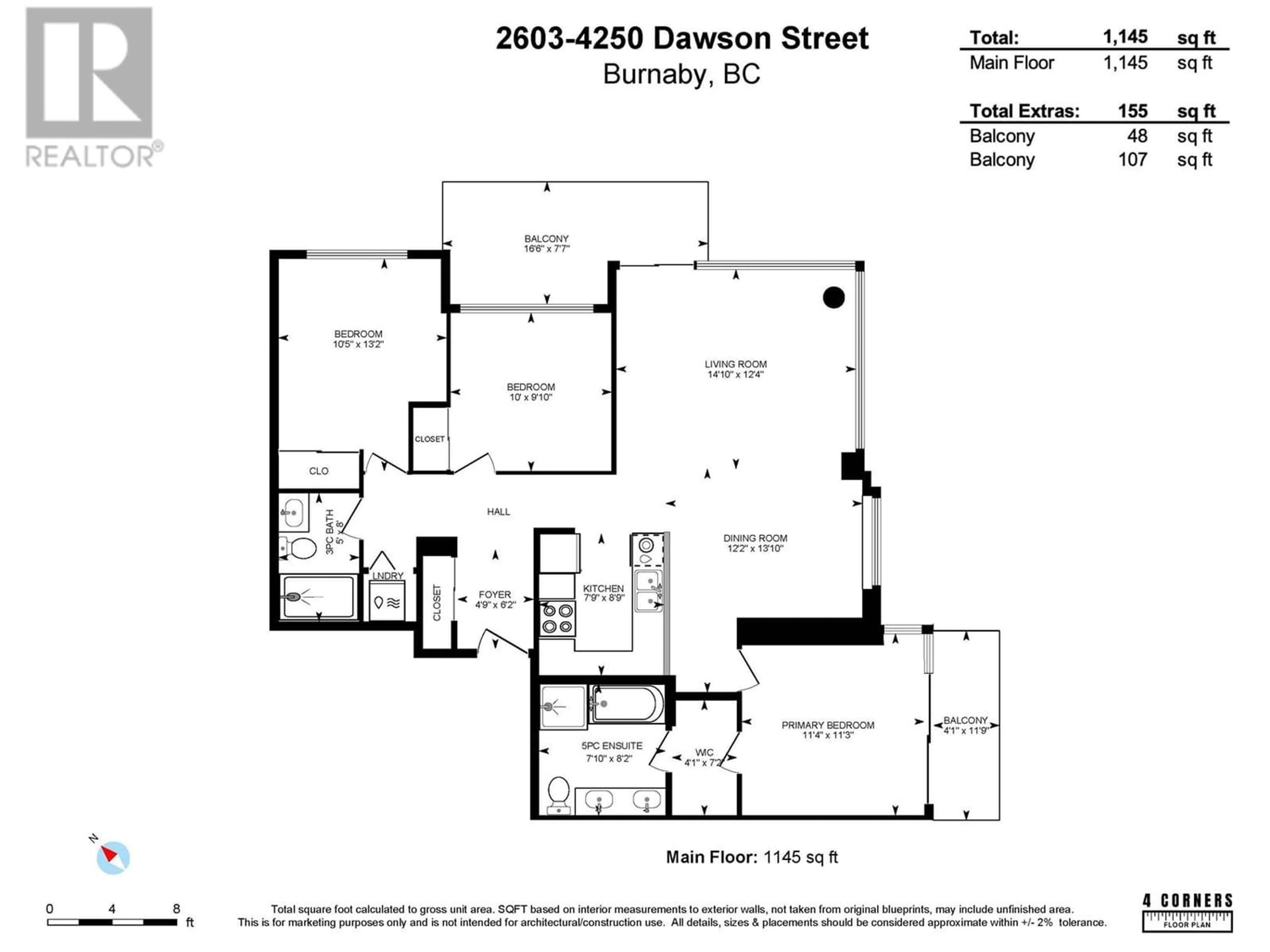2603 4250 DAWSON STREET, Burnaby, British Columbia V5C4B1
Contact us about this property
Highlights
Estimated ValueThis is the price Wahi expects this property to sell for.
The calculation is powered by our Instant Home Value Estimate, which uses current market and property price trends to estimate your home’s value with a 90% accuracy rate.Not available
Price/Sqft$847/sqft
Days On Market7 days
Est. Mortgage$4,165/mth
Maintenance fees$602/mth
Tax Amount ()-
Description
3 BED, 2 BATH SE CORNER SUB PENTHOUSE UNIT W/ INCREDIBLE VIEWS IN THE HEART OF BRENTWOOD! Welcome to Oma 2! This home features an open kitchen, bright dining room & a 107 square ft balcony just off a lrg living room perfect for entertaining. With 9' ceilings & floor-to-ceiling windows, incredible light pours through this home. The primary boasts its own 48 square ft balcony, a walkthrough closet & 5 piece ensuite bathroom. 2 more bedrooms, in-suite laundry & good storage throughout fills this 1145 square ft home. 2 parking stalls & a storage locker included Amenities include an indoor pool, fitness centre, hot tub, steam room & sauna. You can't beat this neighbourhood! Brentwood Town Centre, bus & skytrain access plus Whole Foods, restaurants & shops are steps away! OPEN MAY 9, 5-7PM & MAY 11, 1-3PM (id:39198)
Property Details
Interior
Features
Exterior
Features
Parking
Garage spaces 2
Garage type Underground
Other parking spaces 0
Total parking spaces 2
Condo Details
Amenities
Exercise Centre, Laundry - In Suite, Recreation Centre
Inclusions
Property History
 35
35



