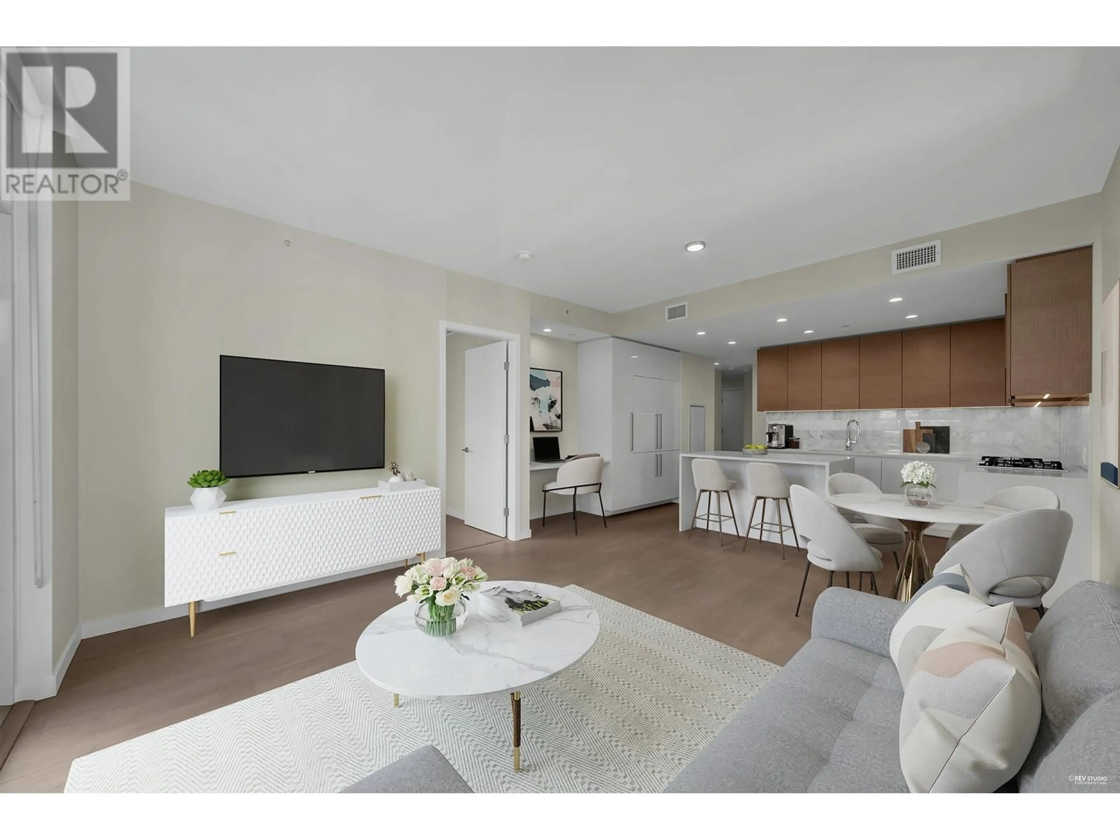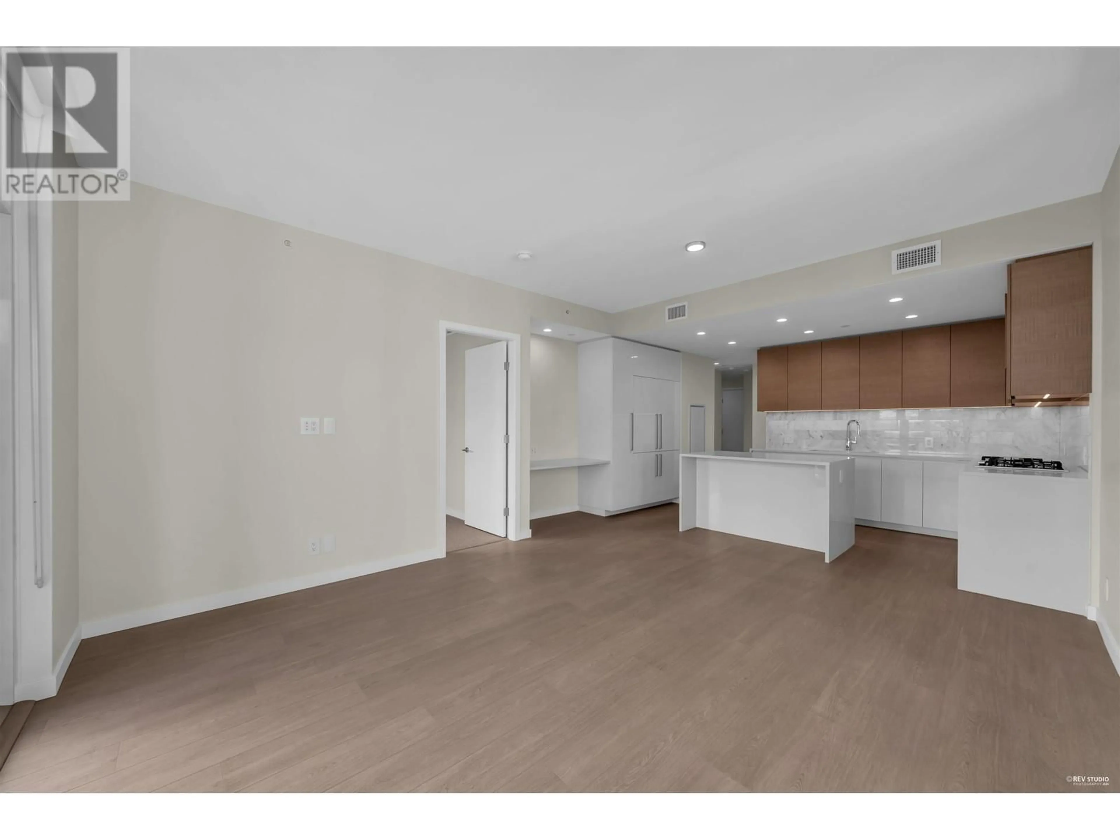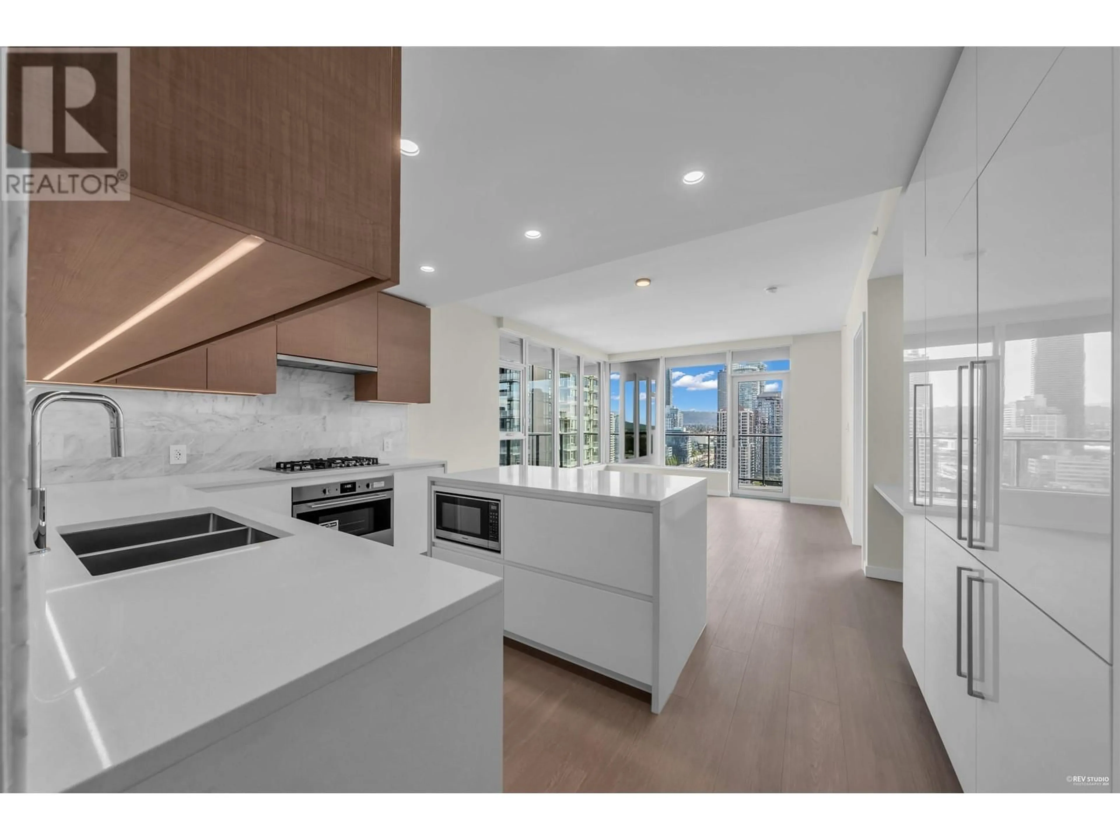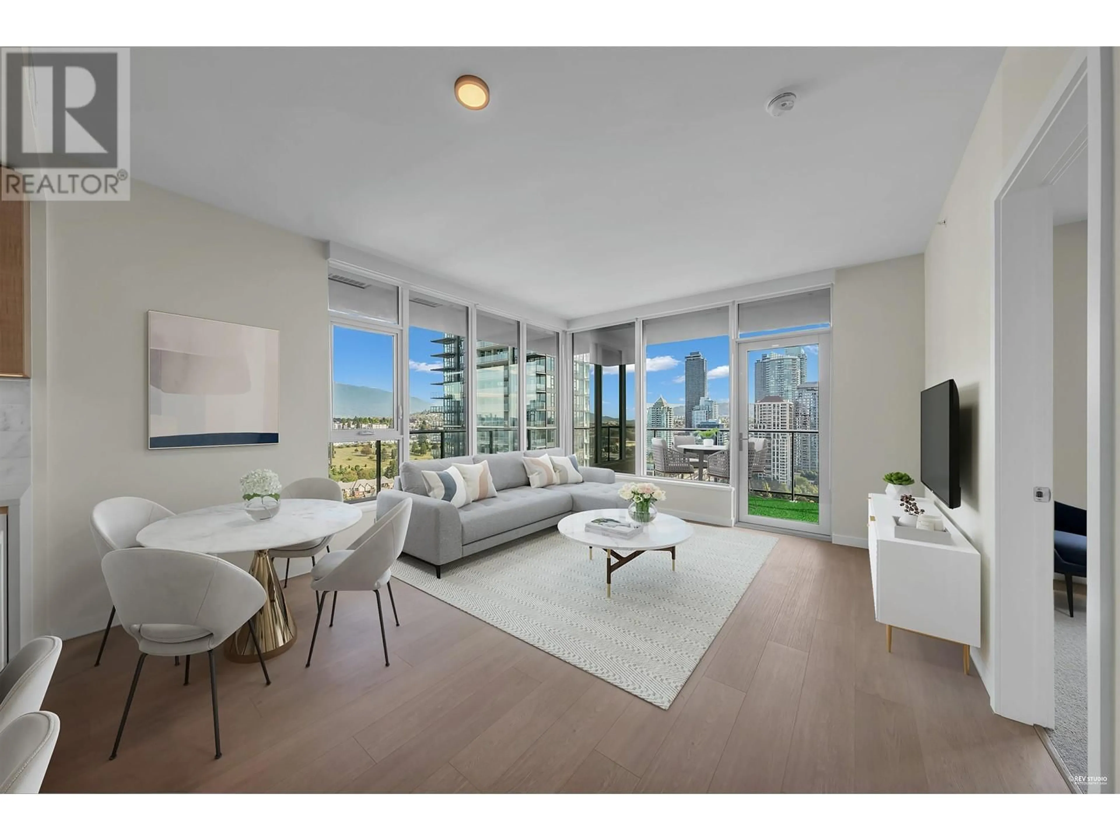2308 - 2186 GILMORE AVENUE, Burnaby, British Columbia V5C0N7
Contact us about this property
Highlights
Estimated valueThis is the price Wahi expects this property to sell for.
The calculation is powered by our Instant Home Value Estimate, which uses current market and property price trends to estimate your home’s value with a 90% accuracy rate.Not available
Price/Sqft$963/sqft
Monthly cost
Open Calculator
Description
Welcome to Gilmore Place Tower 1, a masterfully designed residence that sets a new calibre for modern luxury living. The open-concept layout flows seamlessly from the living and dining areas. Design your dream gourmet kitchen which comes w/double fridge & complete w/high-end finishings & appliances. Master ensuite bathroom features a double sink & other luxurious spa-like finishes. This expansive 2-bedroom+den,2-bathroom unit offers more than just a living space- this is an opportunity to experience a lifestyle redefined with unrivalled, world-class amenities that elevate daily living to a resort-like experience. Residents will enjoy exclusive access to 75,000sf of one of a kind resort-style amenities. Schedule your private tour today to get a fully immersive experience of prestige living! (id:39198)
Property Details
Interior
Features
Exterior
Features
Parking
Garage spaces -
Garage type -
Total parking spaces 1
Condo Details
Amenities
Exercise Centre, Recreation Centre, Guest Suite
Inclusions
Property History
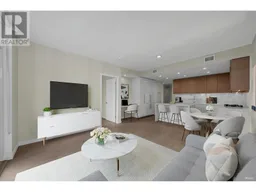 39
39
