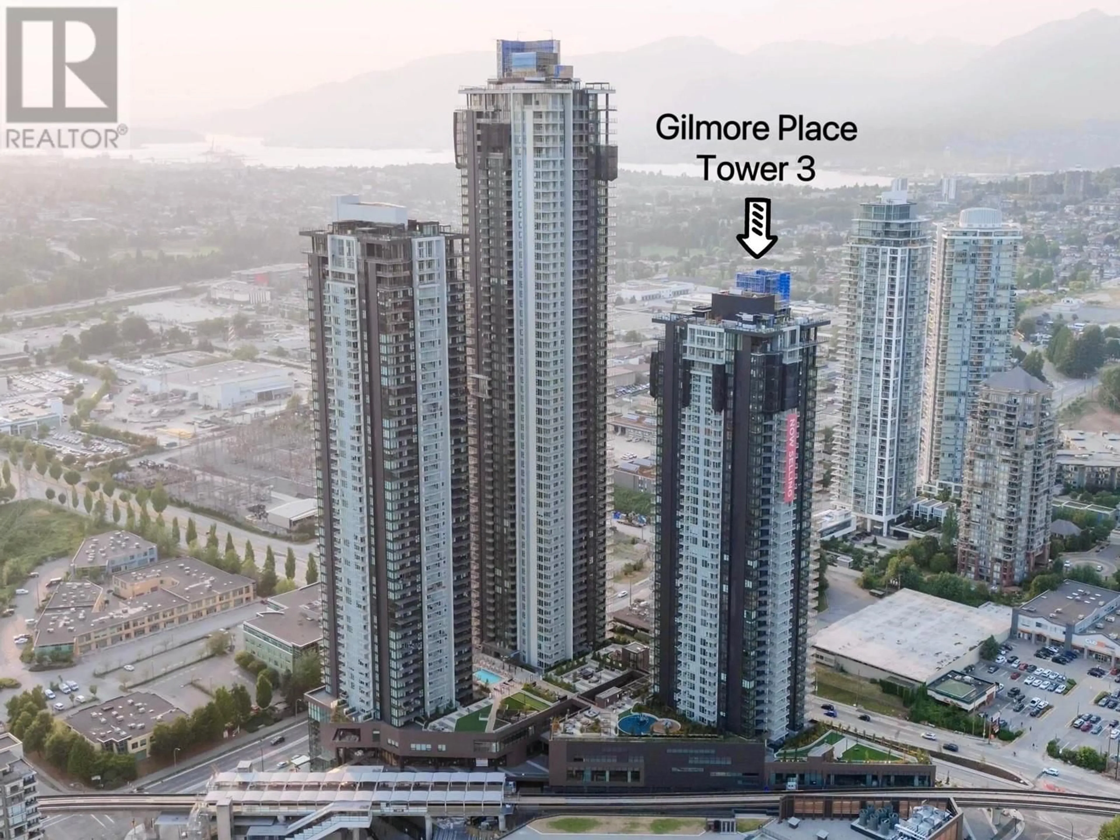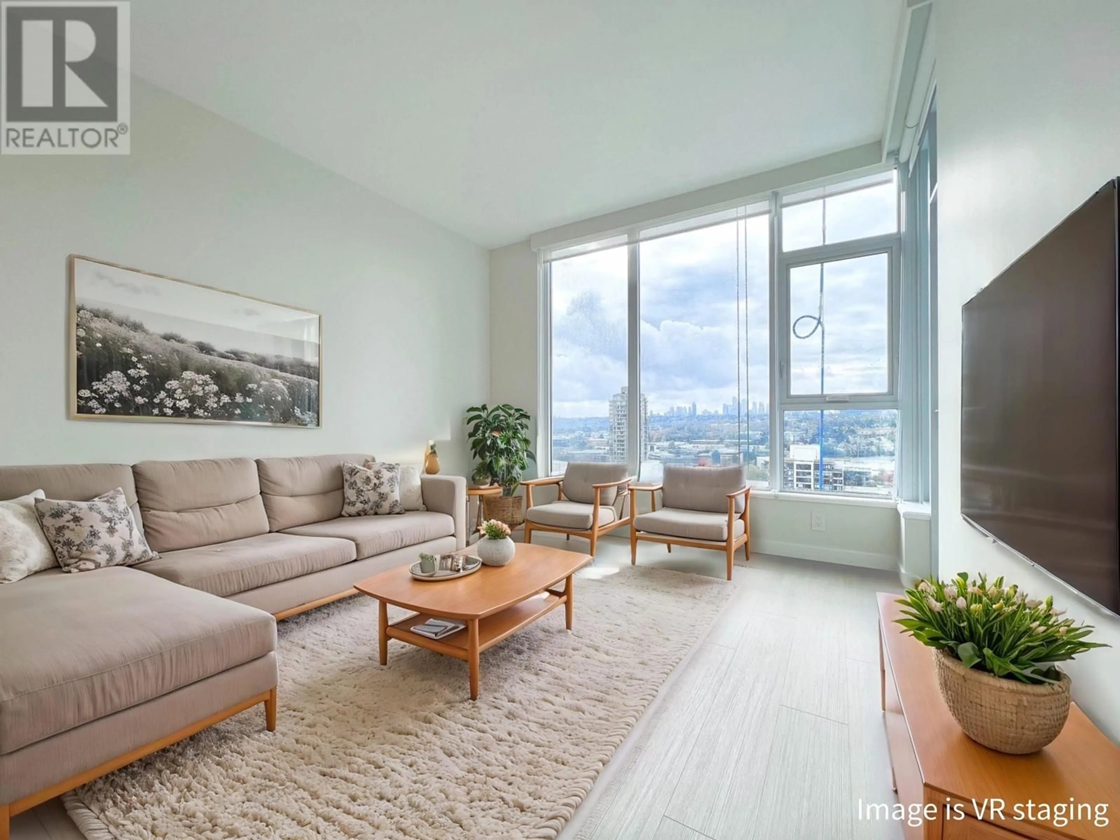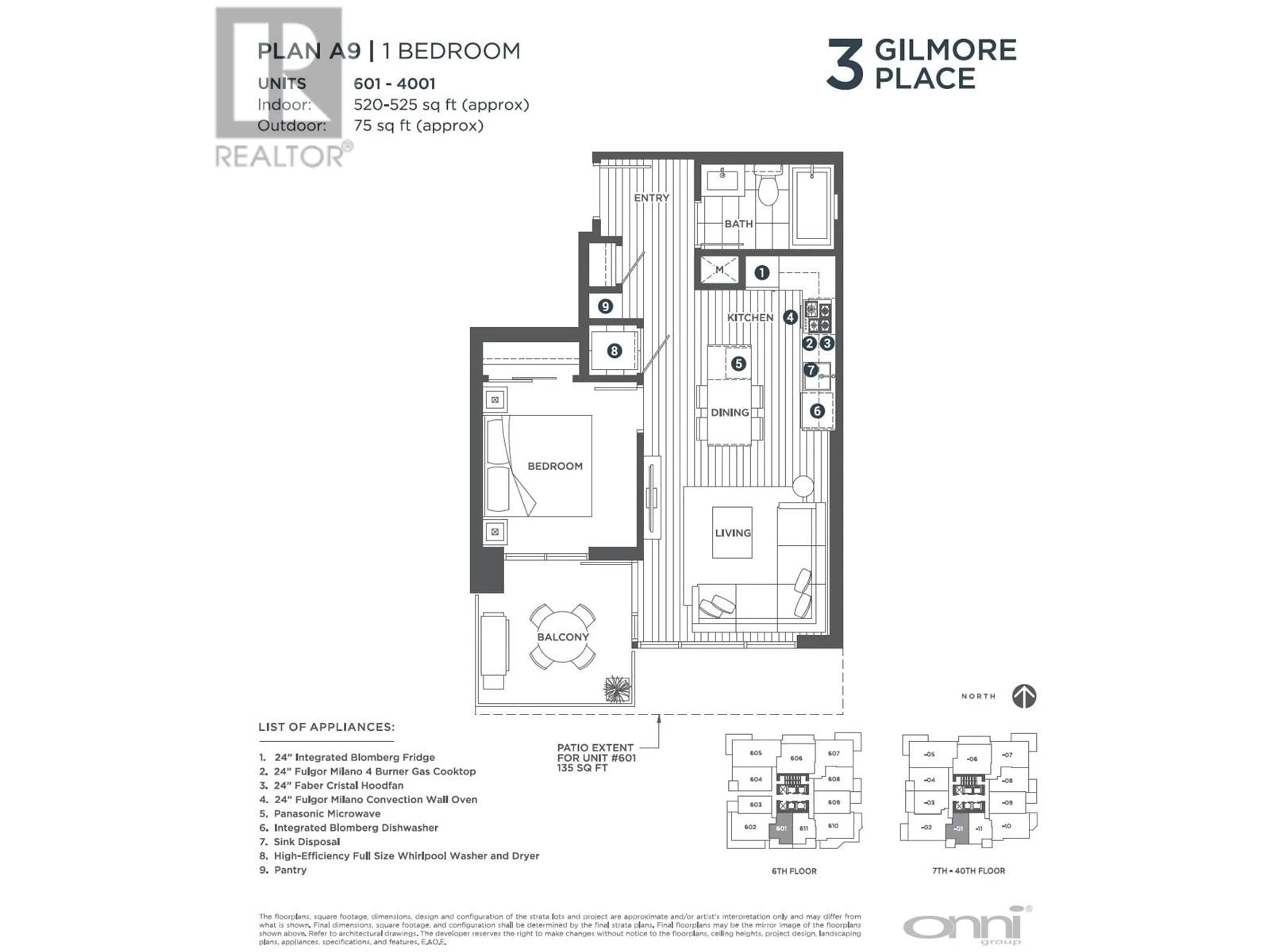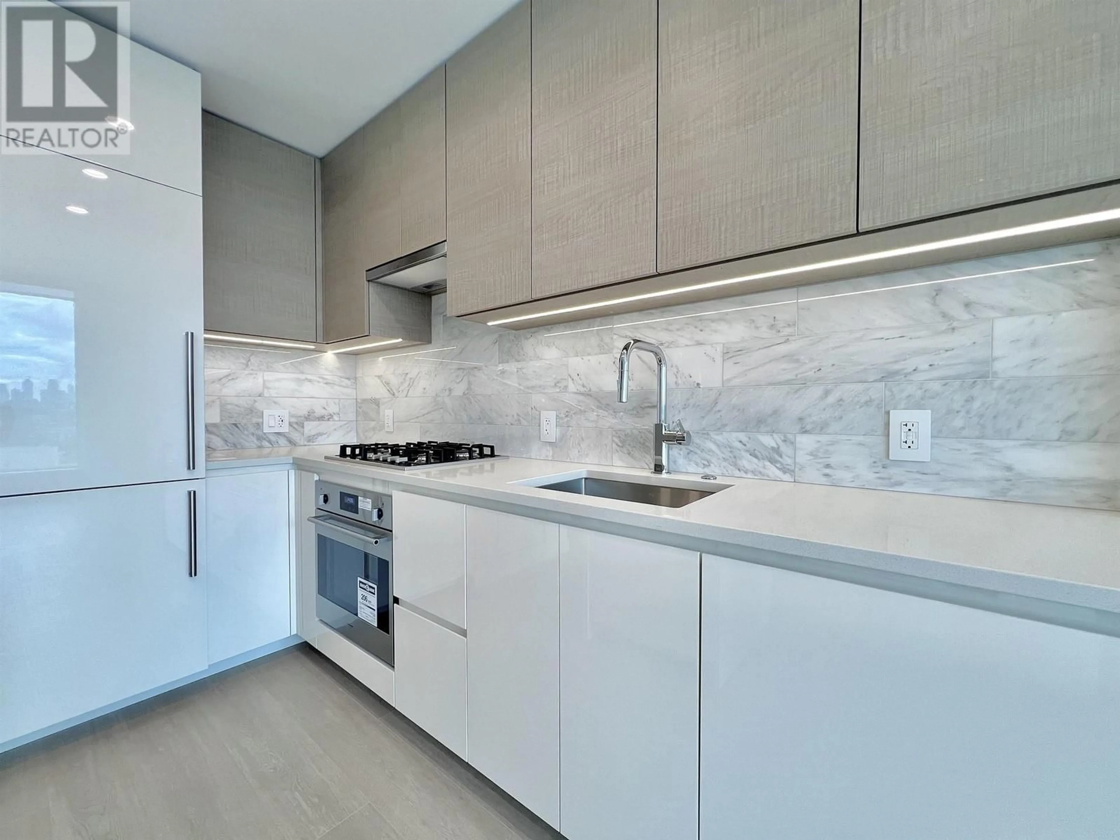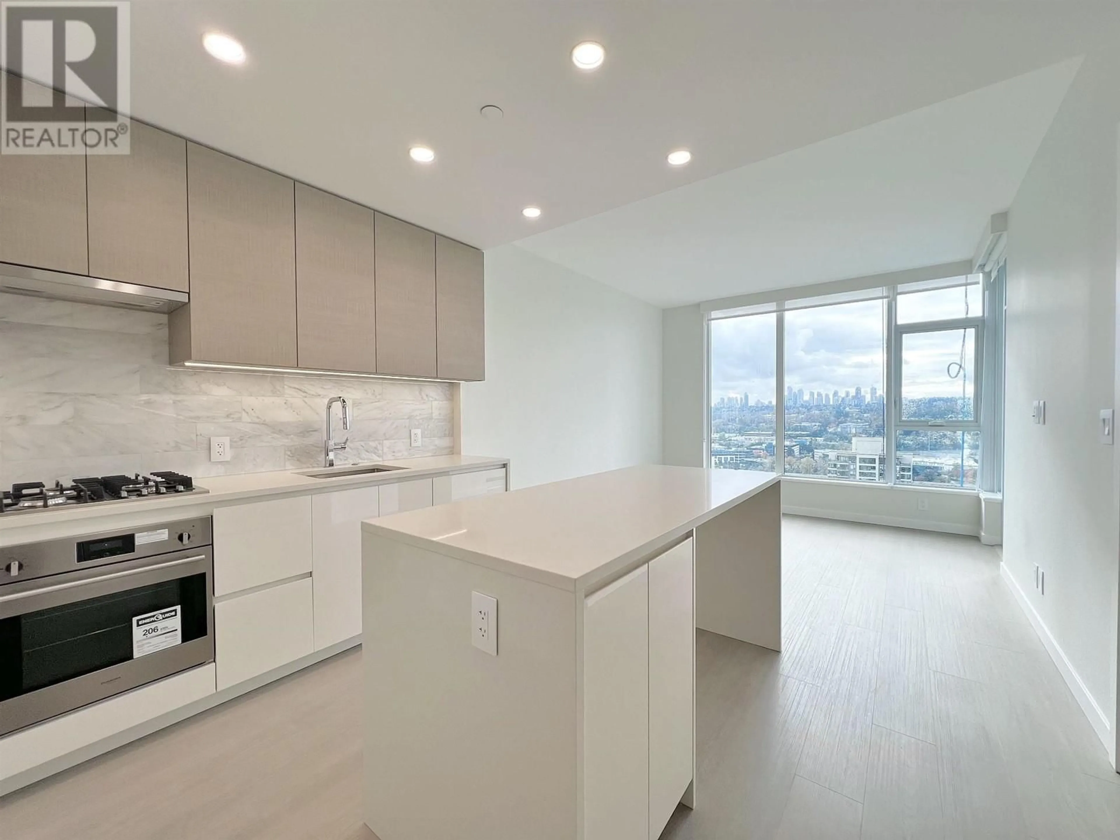2201 - 4168 LOUGHEED HIGHWAY, Burnaby, British Columbia V5C0N9
Contact us about this property
Highlights
Estimated valueThis is the price Wahi expects this property to sell for.
The calculation is powered by our Instant Home Value Estimate, which uses current market and property price trends to estimate your home’s value with a 90% accuracy rate.Not available
Price/Sqft$1,202/sqft
Monthly cost
Open Calculator
Description
Welcome to Gilmore Place Tower 3, an urban hub in Burnaby, ideally situated right on the SkyTrain Station. This SOUTH-facing one-bed condo offers an open and spacious layout, with expansive windows offer natural light and showcase sweeping city views. European-inspired kitchen is outfitted with premium appliances, including a Blomberg refrigerator and dishwasher, a Gulper Milano gas cooktop, and a convection wall oven, complemented by a versatile kitchen island. A built-in pantry with adjustable interior shelving ensures optimal organization. Residents enjoy exclusive access to over 75,000 sf of amenities, including pools, golf simulator, fitness centre, and etc. Easy access to top restaurants, Brentwood Mall, and the upcoming T&T Supermarket. (id:39198)
Property Details
Interior
Features
Condo Details
Amenities
Exercise Centre, Recreation Centre, Guest Suite
Inclusions
Property History
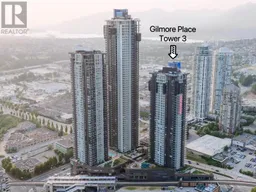 34
34
