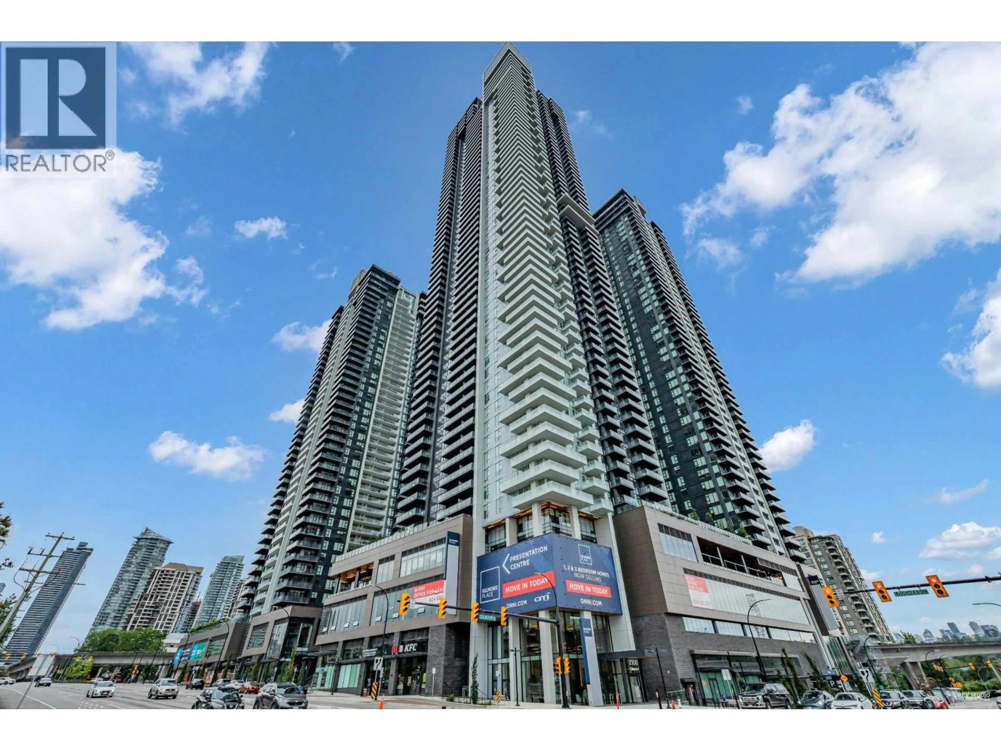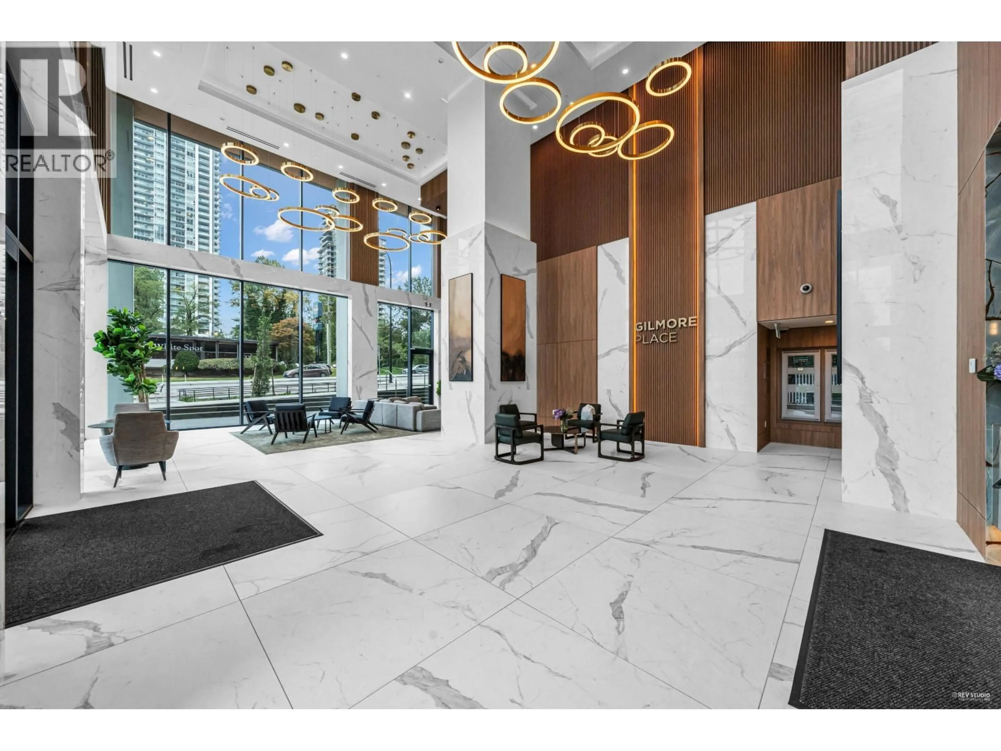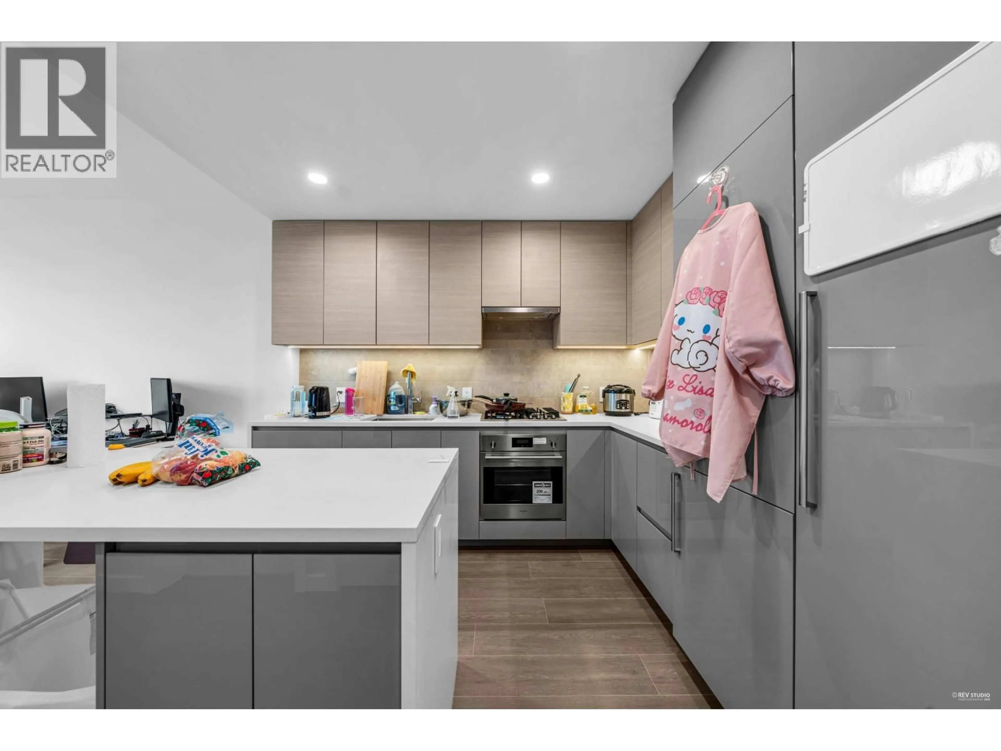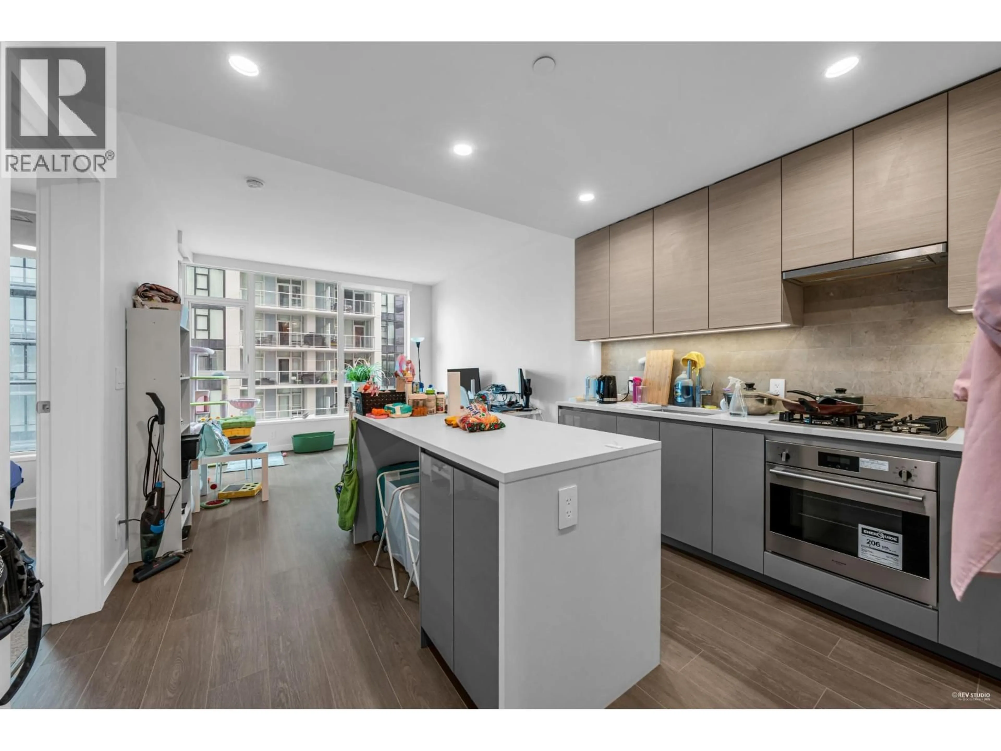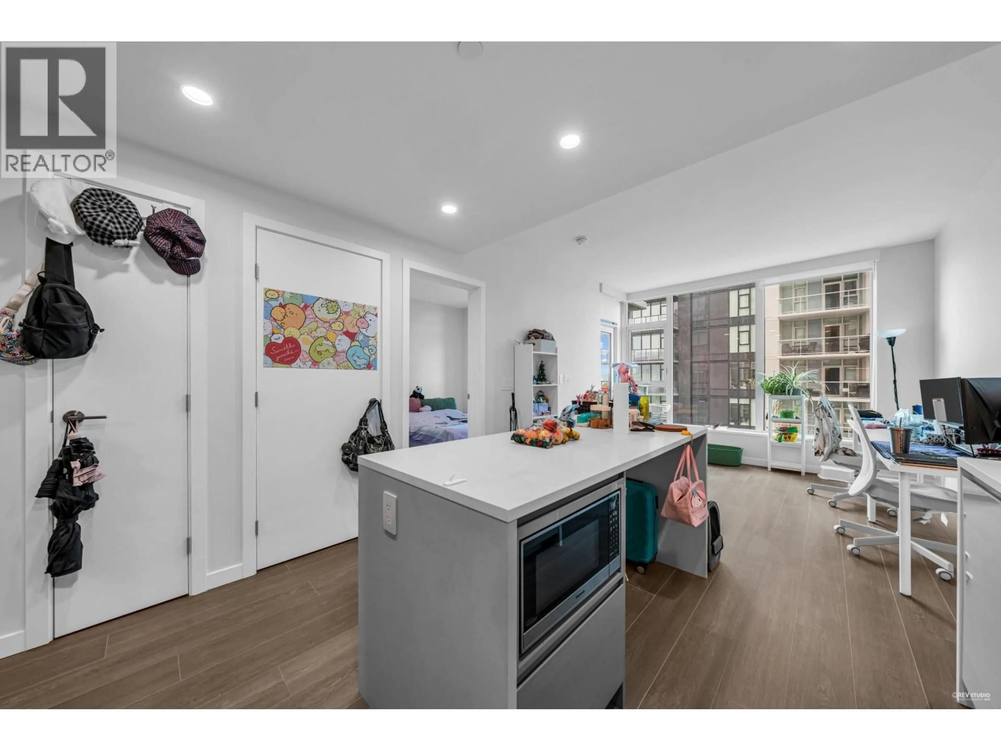1612 - 2108 GILMORE AVENUE, Burnaby, British Columbia V5C0N8
Contact us about this property
Highlights
Estimated valueThis is the price Wahi expects this property to sell for.
The calculation is powered by our Instant Home Value Estimate, which uses current market and property price trends to estimate your home’s value with a 90% accuracy rate.Not available
Price/Sqft$996/sqft
Monthly cost
Open Calculator
Description
A bright 1-bedroom at Gilmore Place Tower 2 by Onni, where the day runs on rails. Morning light skims the premium wide-plank floors, while high-efficiency heating & A/C keep the home perfectly tempered year-round. The clean-lined kitchen centres life at home with integrated top-tier appliances, stone countertops and refined cabinetry; the marble-finished bath brings a calm, hotel-like finish. Beyond your door, 75,000+ sq.ft. of resort amenities feel like a private club-24-hour concierge, a serious fitness centre, and indoor/outdoor pools. Gilmore SkyTrain is downstairs; The Amazing Brentwood and T&T are a short stroll, putting errands, dining and coffee within easy reach. (id:39198)
Property Details
Interior
Features
Condo Details
Amenities
Exercise Centre
Inclusions
Property History
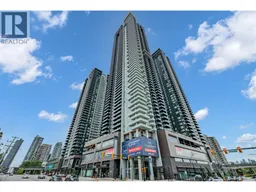 26
26
