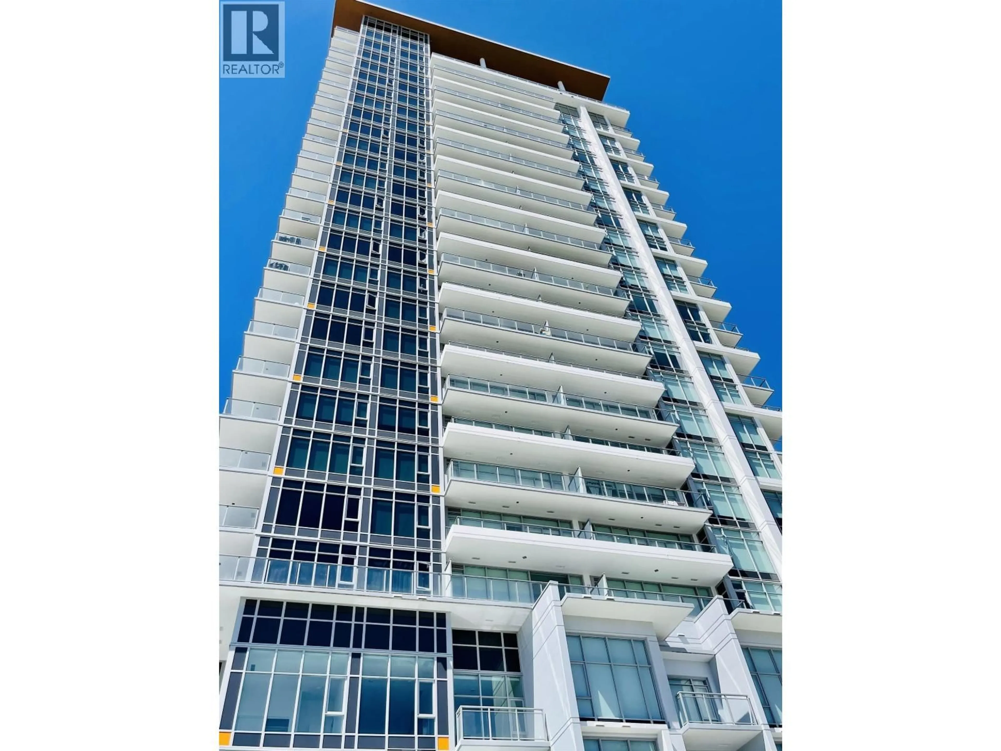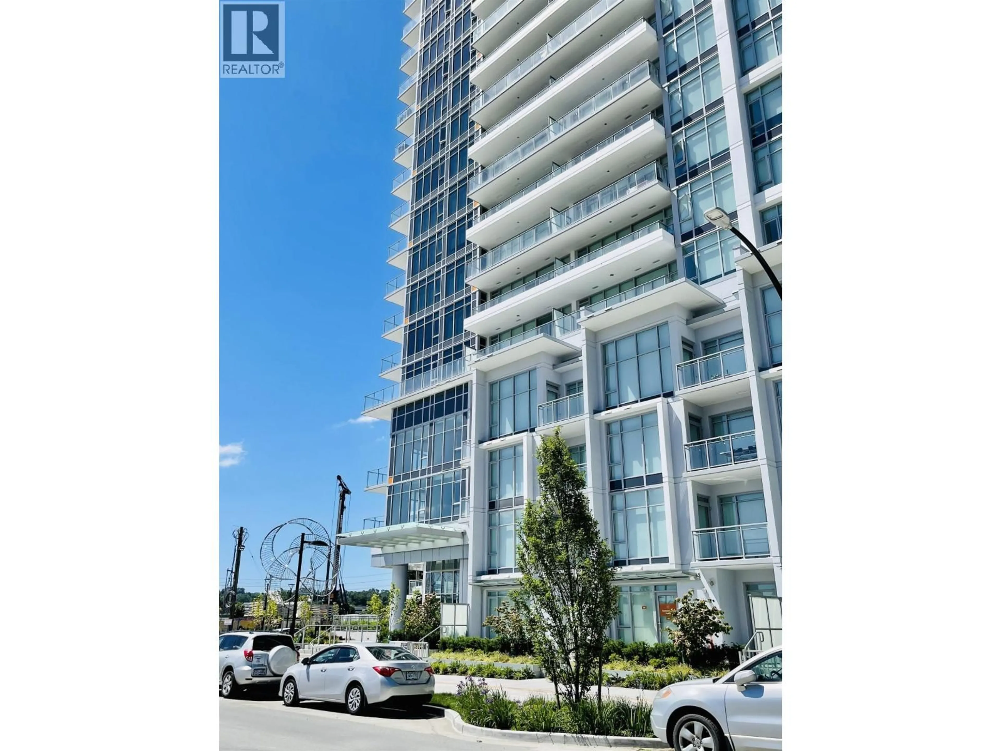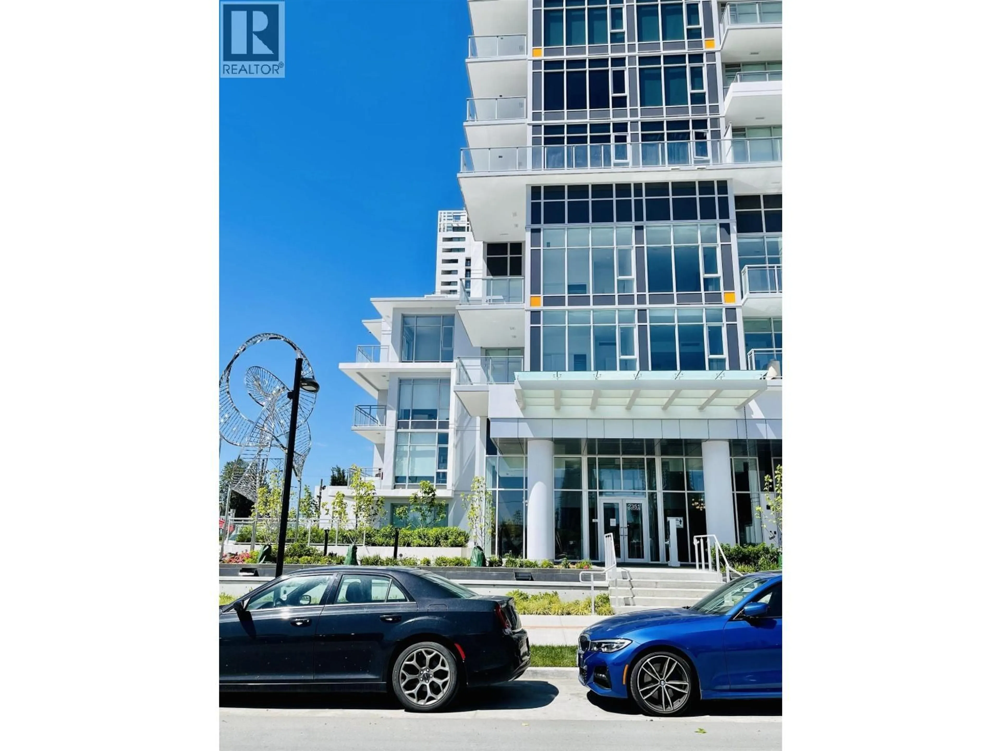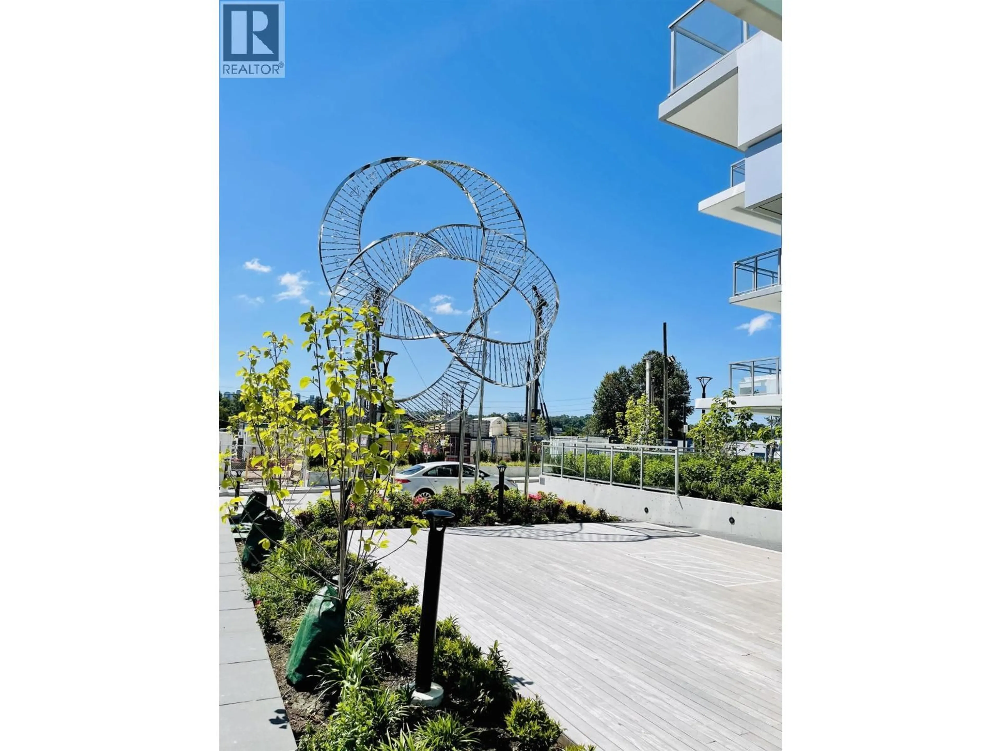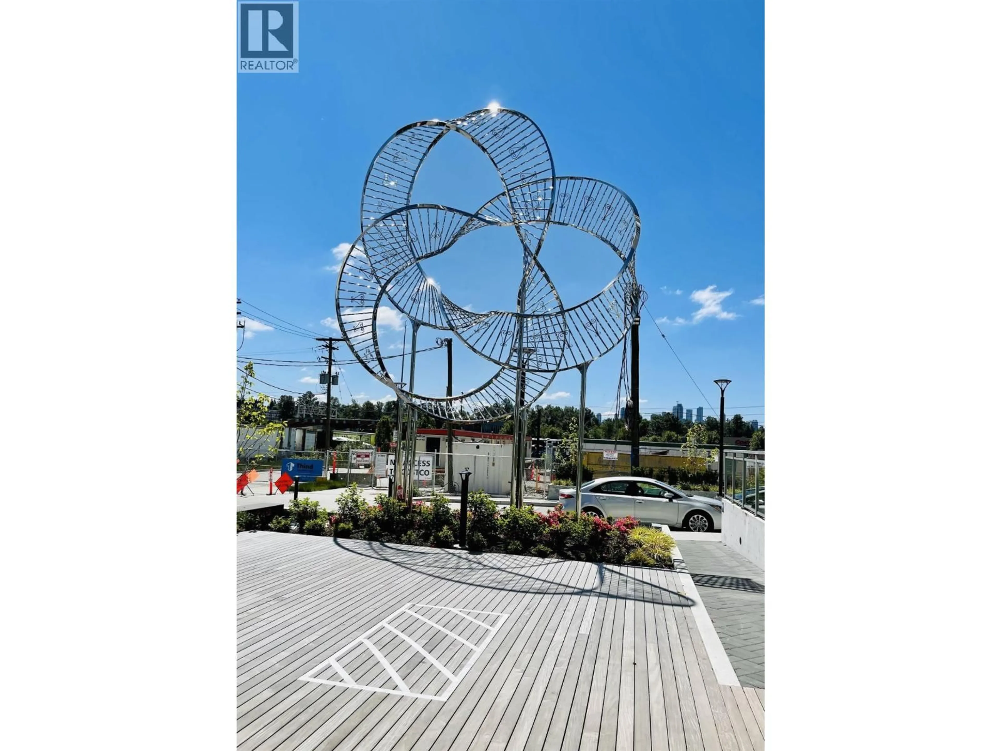1605 - 2351 BETA AVENUE, Burnaby, British Columbia V5C0M2
Contact us about this property
Highlights
Estimated valueThis is the price Wahi expects this property to sell for.
The calculation is powered by our Instant Home Value Estimate, which uses current market and property price trends to estimate your home’s value with a 90% accuracy rate.Not available
Price/Sqft$952/sqft
Monthly cost
Open Calculator
Description
New Year Deal! Welcome to this spacious 1 bedrooms plus a big-size Den & one bath in Lumina Starling at Brentwood area! Beautiful city & mountains views, practical open floor plan, 9´ high ceilings, good size bdrm and den can function as 2nd bdrm w/sliding door & huge outdoor balcony for your entertainment! Good size kitchen w/stainless steel appliances, full size stove, full size fridge, full size washer/dryer, reflecting the essence of stylish & comfortable living standards! Central A/C system, plus 1 parking stall w/EV set up & 1 storage! Secured building, location, location, location, fantastic for self-use or investment purpose! Very quiet inside the unit, but very easy access to Brentwood shopping,sky train, SFU, BCIT, Costco, highway One.Open House Sun Feb 8 from 2-4pm. (id:39198)
Property Details
Interior
Features
Exterior
Parking
Garage spaces -
Garage type -
Total parking spaces 1
Condo Details
Amenities
Exercise Centre, Laundry - In Suite
Inclusions
Property History
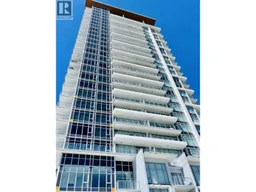 33
33
