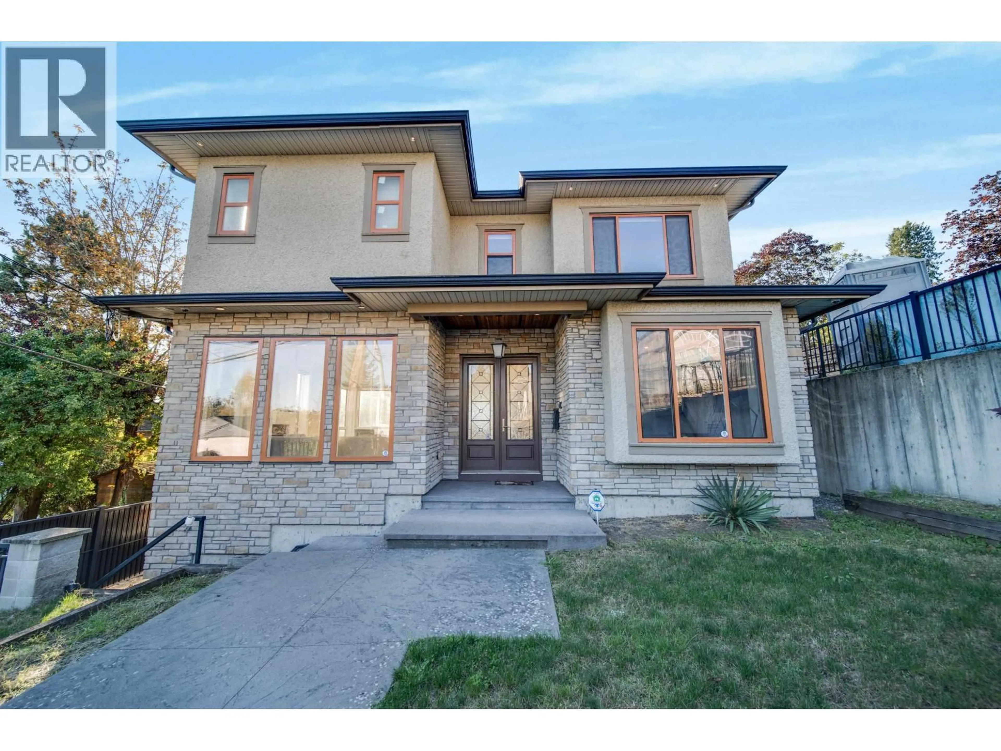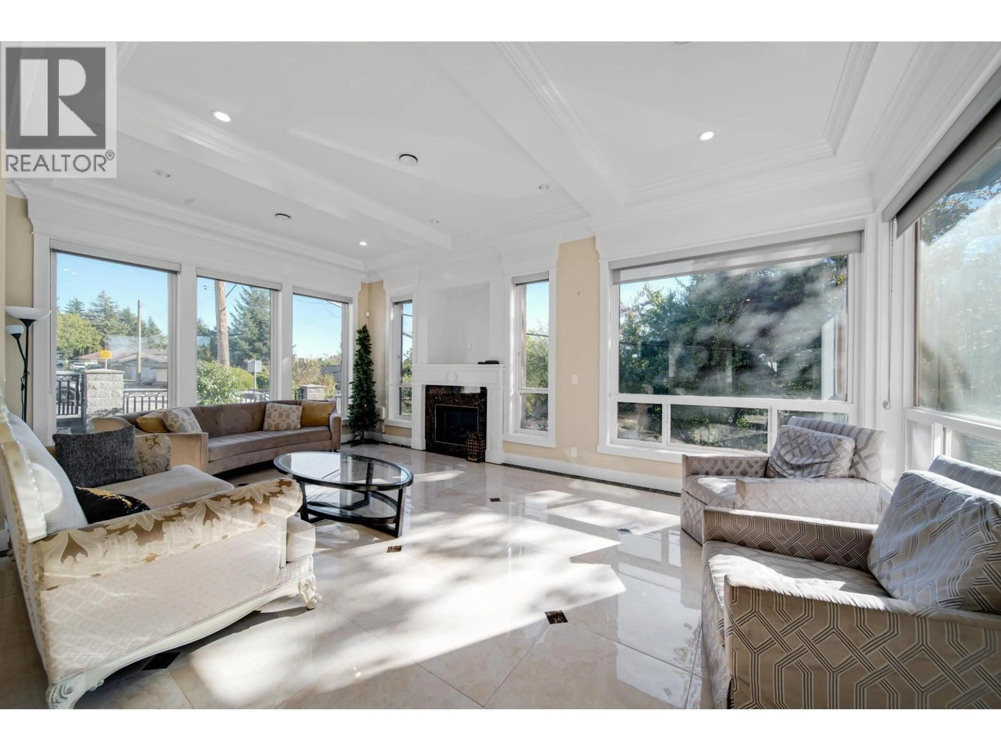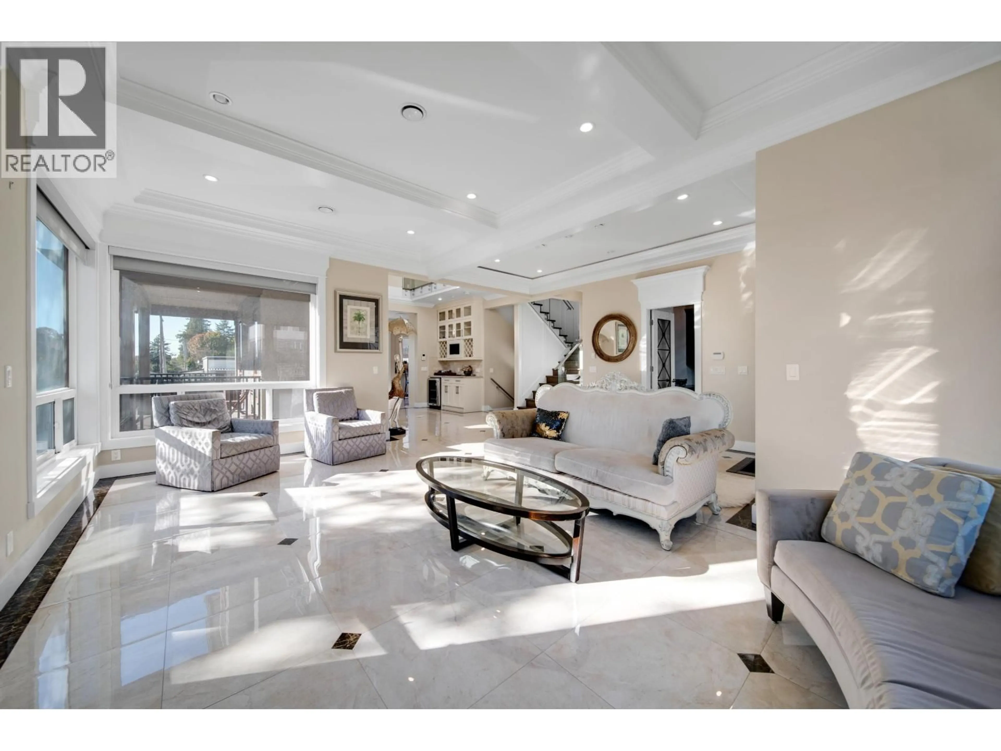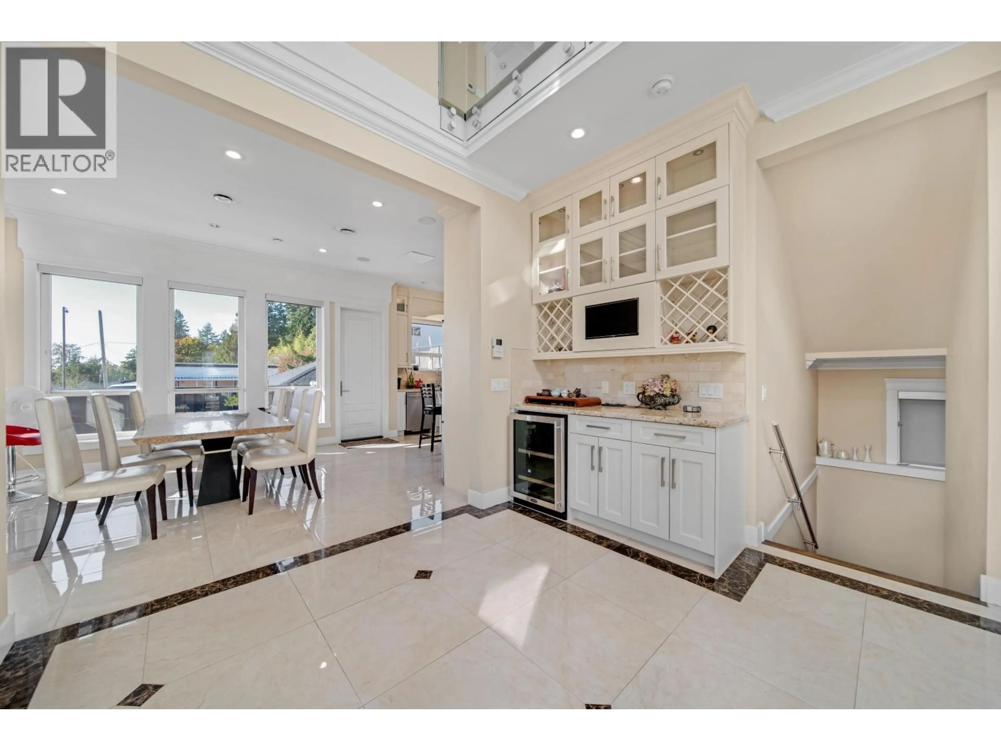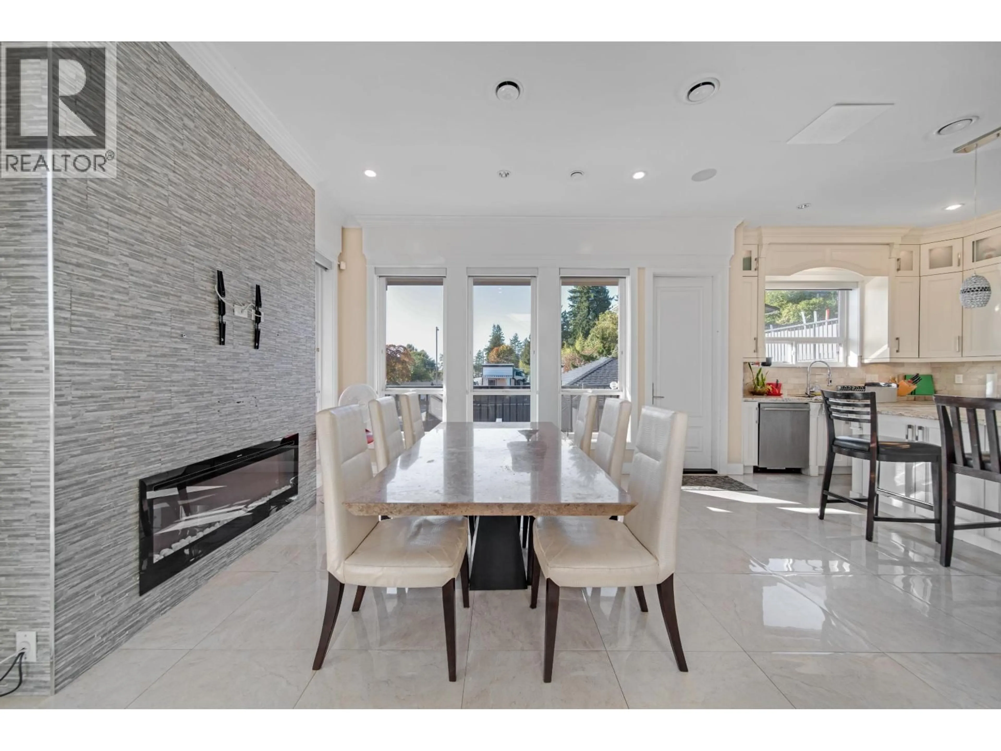8543 ROYAL OAK AVENUE, Burnaby, British Columbia V5J4L5
Contact us about this property
Highlights
Estimated valueThis is the price Wahi expects this property to sell for.
The calculation is powered by our Instant Home Value Estimate, which uses current market and property price trends to estimate your home’s value with a 90% accuracy rate.Not available
Price/Sqft$709/sqft
Monthly cost
Open Calculator
Description
Modern Elegance Meets Prime Location Step into luxury with this immaculate, like-new modern residence nestled in one of Burnaby's most coveted neighborhoods. Thoughtfully designed with a seamless blend of style and functionality, this expansive home boasts 6 generously sized bedrooms and 6 bathrooms, including a private 2-bedroom rental suite-ideal for extended family or income potential. Enjoy the sophistication of open-concept living, accentuated by premium finishes, soaring ceilings, and abundant natural light from the west-facing backyard. Whether entertaining guest on large deck or relaxing in comfort, every detail has been curated for elevated living. Perfectly positioned just a 15-minute walk to Royal Oak SkyTrain Station and a 5-minute drive to Metrotown and T&T Supermarket. (id:39198)
Property Details
Interior
Features
Exterior
Parking
Garage spaces -
Garage type -
Total parking spaces 4
Property History
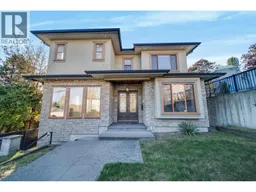 28
28
