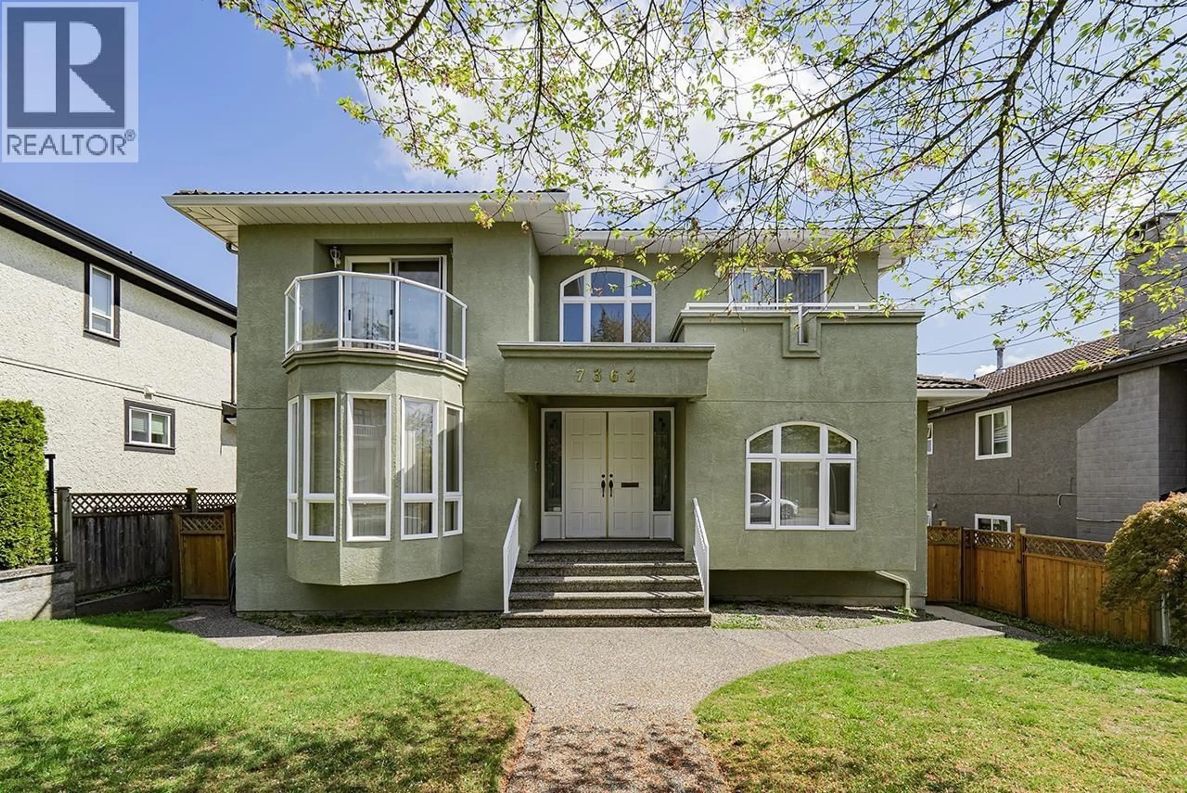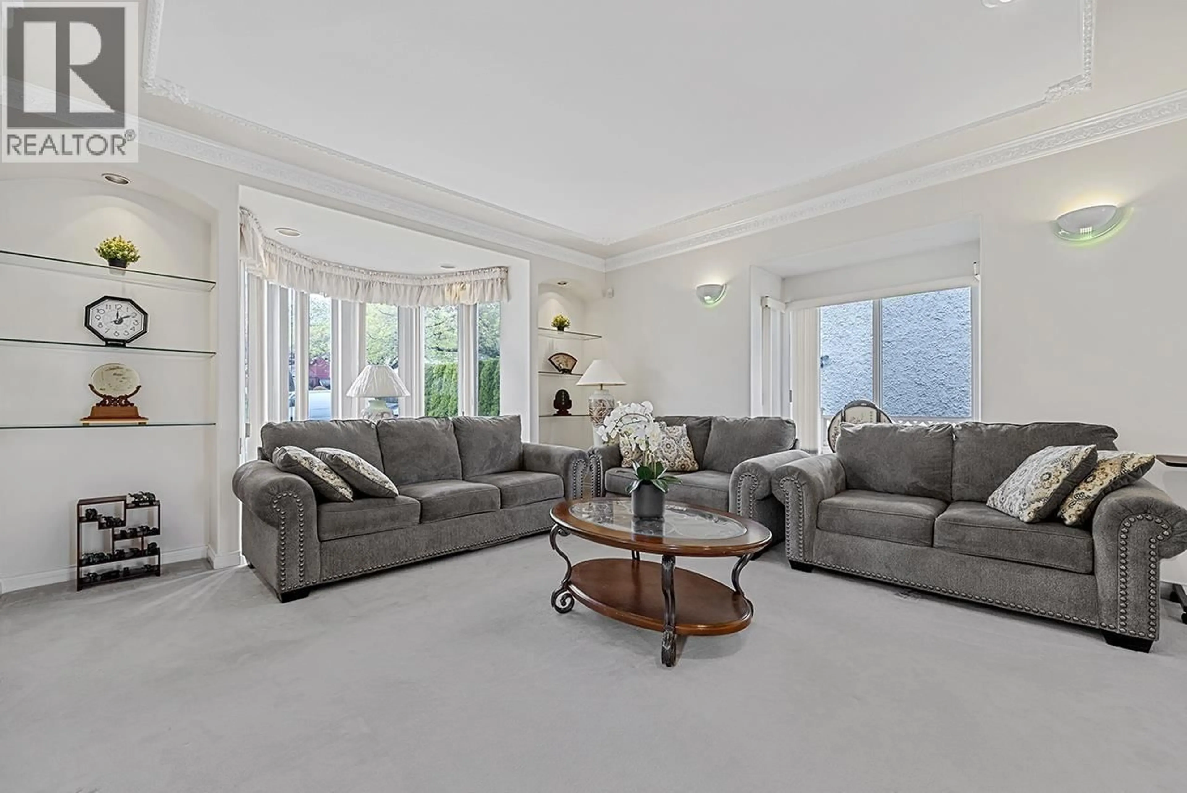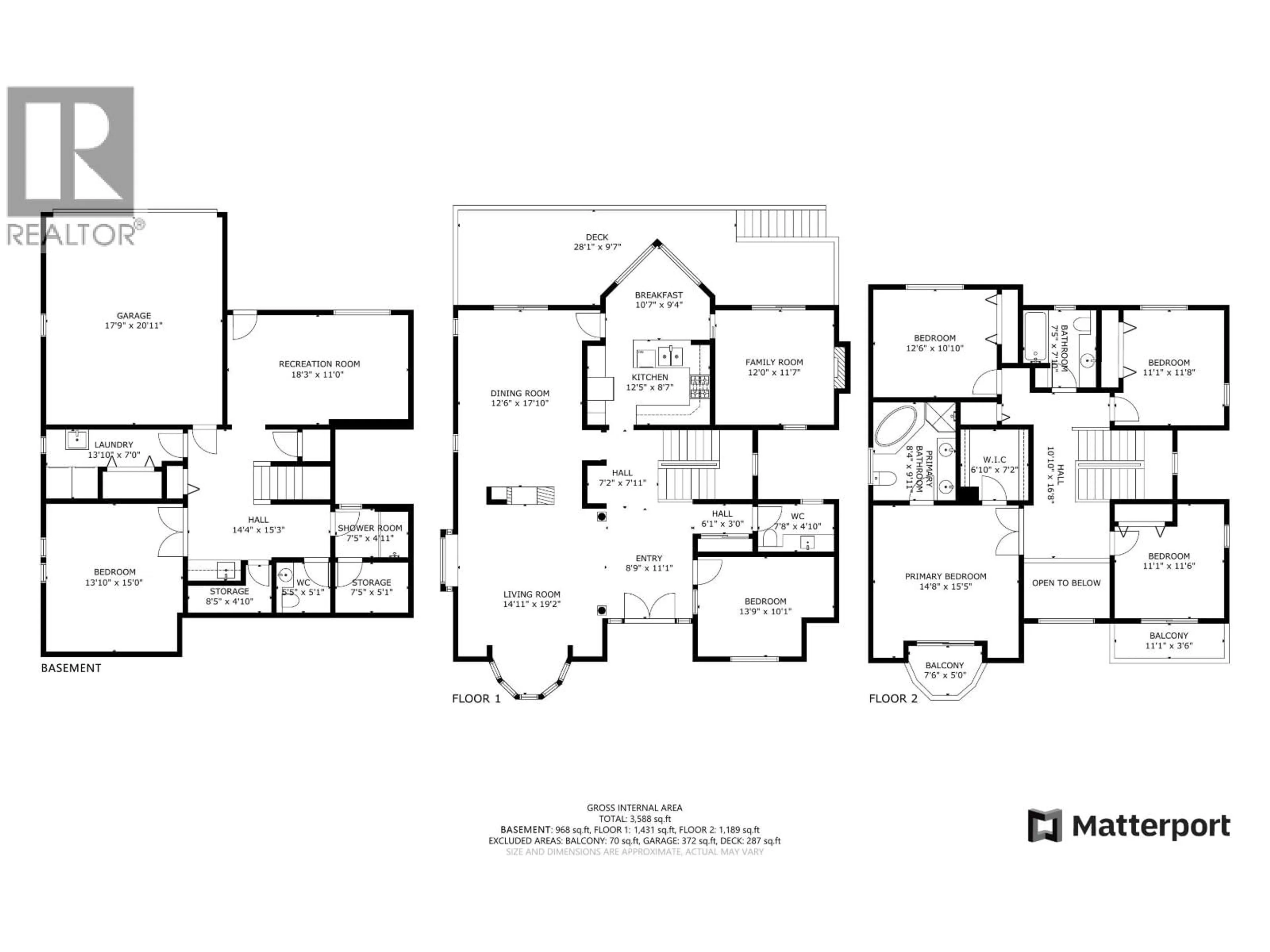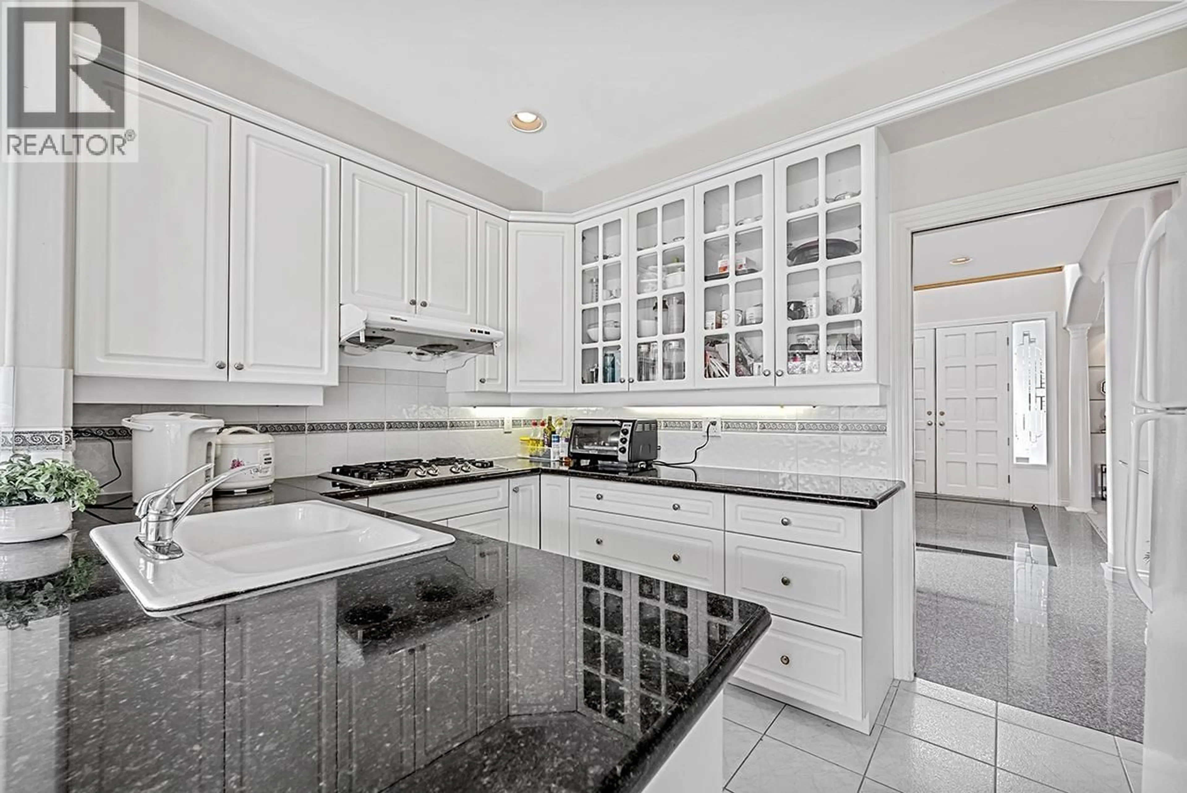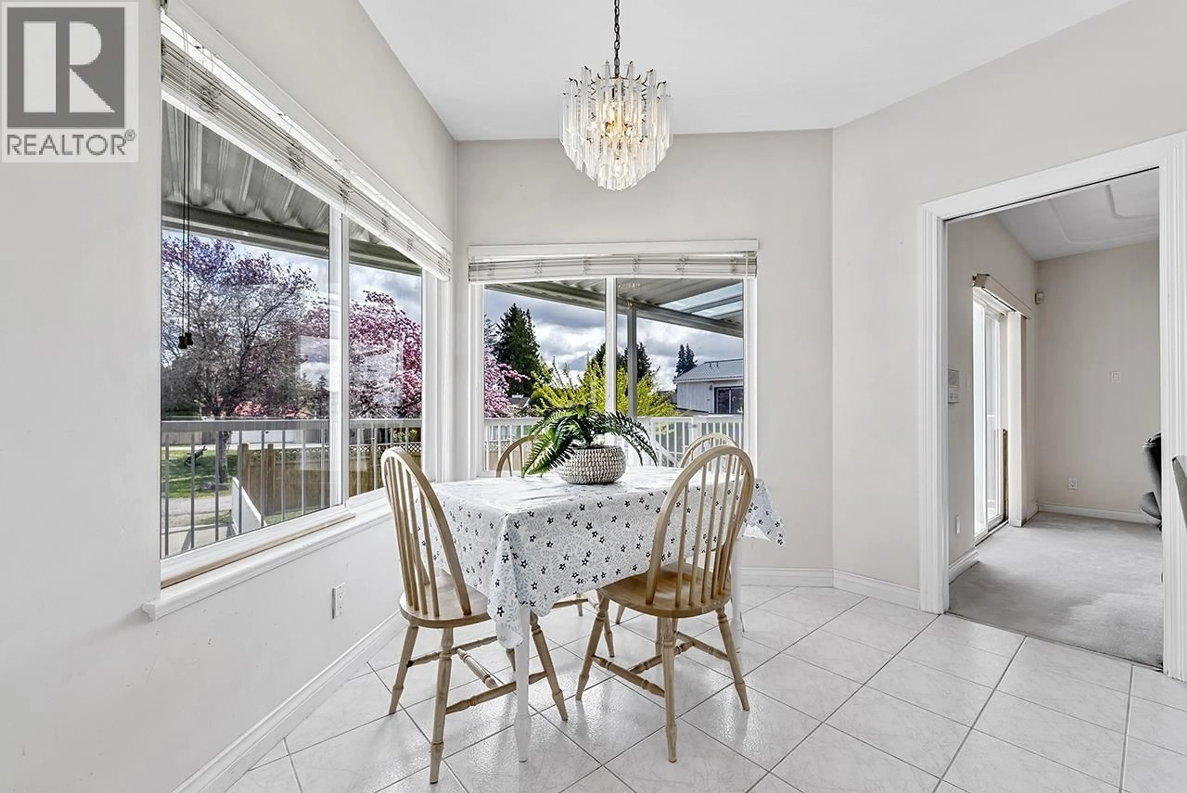7362 WAVERLEY AVENUE, Burnaby, British Columbia V5J4A6
Contact us about this property
Highlights
Estimated valueThis is the price Wahi expects this property to sell for.
The calculation is powered by our Instant Home Value Estimate, which uses current market and property price trends to estimate your home’s value with a 90% accuracy rate.Not available
Price/Sqft$707/sqft
Monthly cost
Open Calculator
Description
Location! Location! Location! A RARE opportunity to own a well-maintained owner occupied home in the Burnaby most desirable MetroTown Neighbourhood. The home sits in a quiet inside street and features 4 bed/2 bath upstairs, Hot Water Radiant Heat, attached double garage, back lane access. OR build your dream home on this large lot. Conveniently located walk to Metrotown SkyTrain, Metrotown, Walmart, T&T, Superstore, Crystal Mall. School Catchment: Nelson Elementary & Burnaby South Secondary. Open house Sun Feb 8th 2-4pm. (id:39198)
Property Details
Interior
Features
Exterior
Parking
Garage spaces -
Garage type -
Total parking spaces 2
Property History
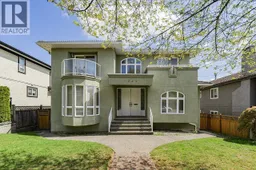 29
29
