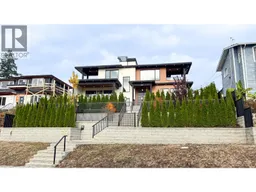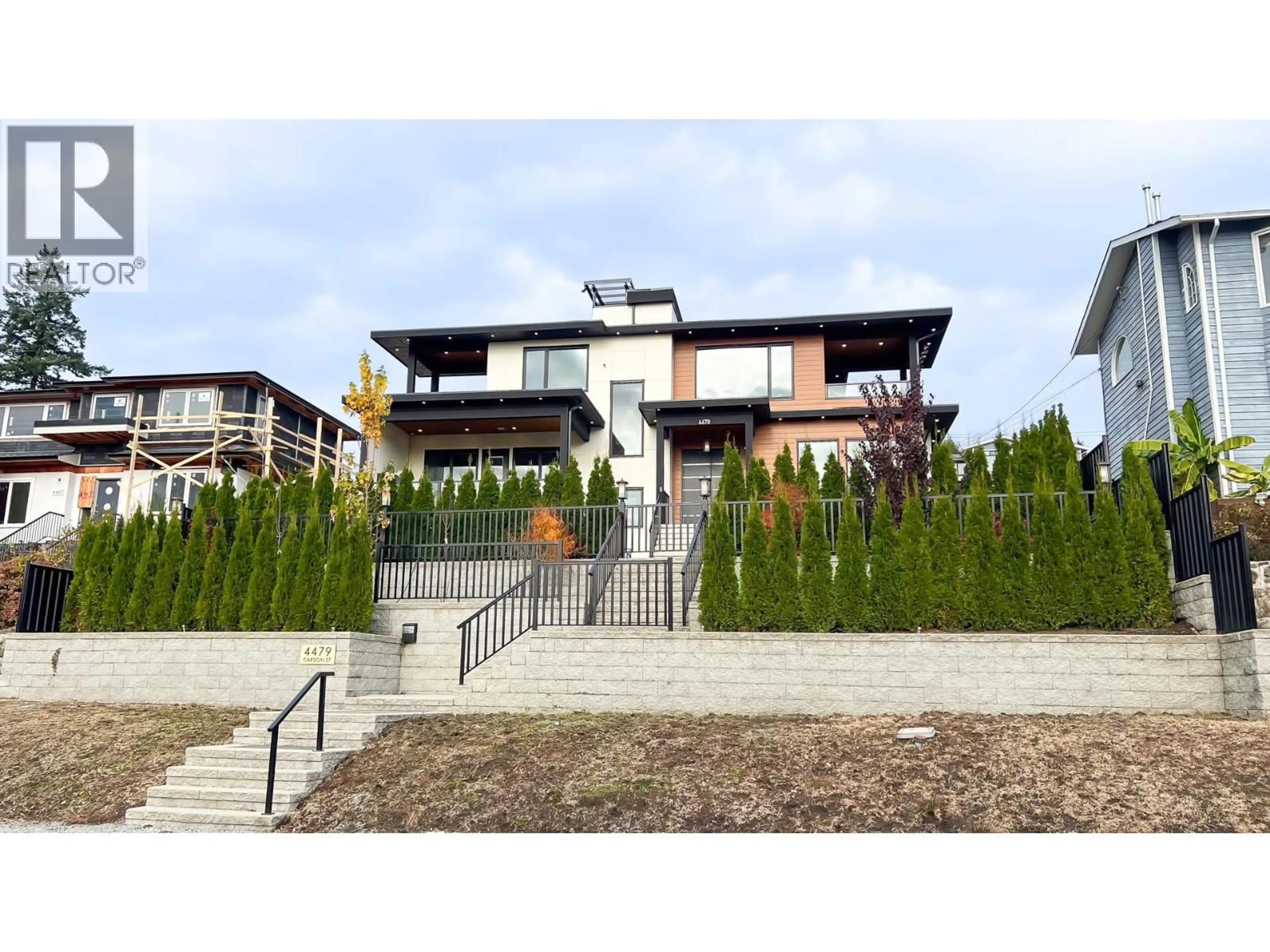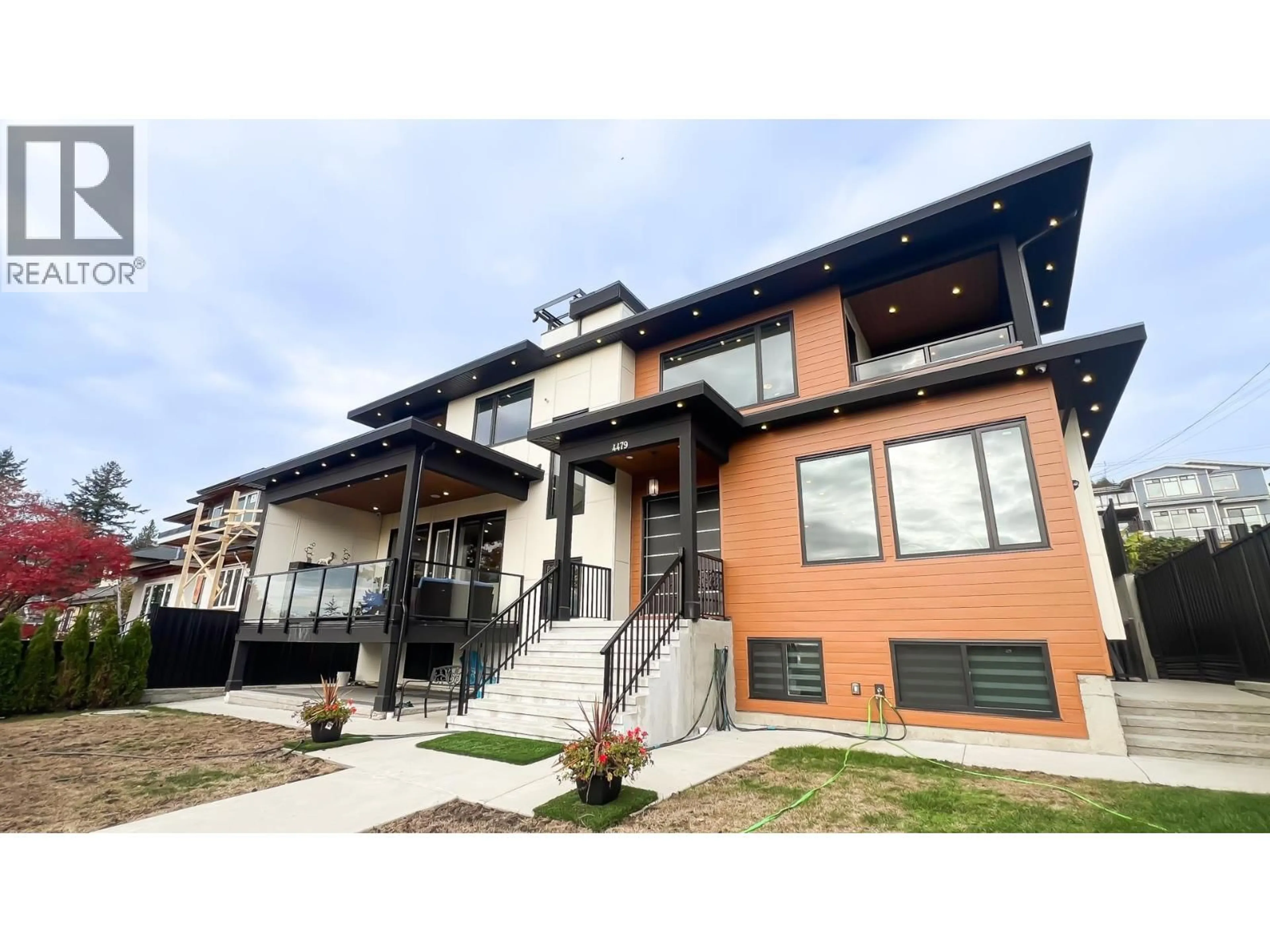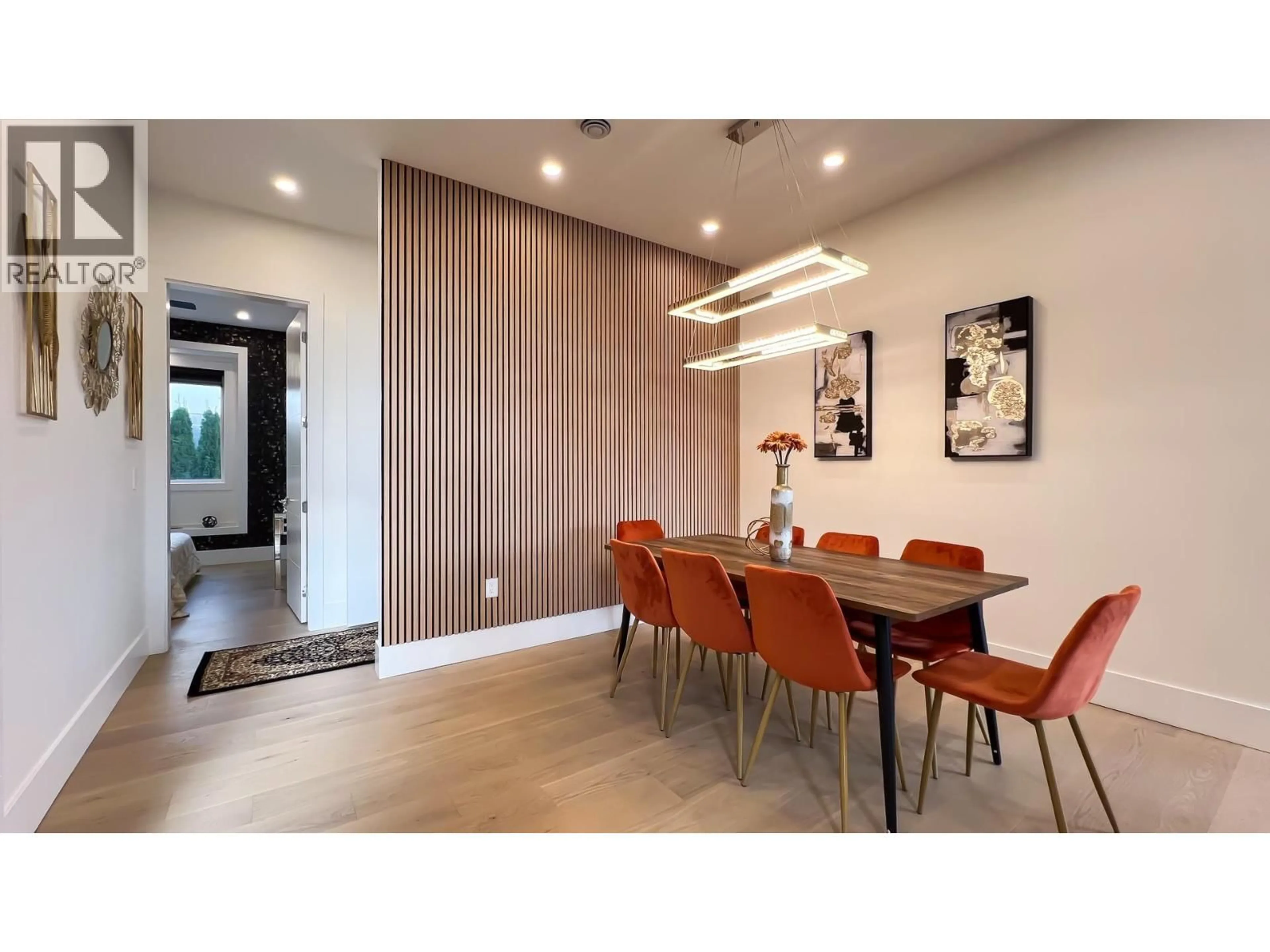4479 CARSON STREET, Burnaby, British Columbia V5J2Y3
Contact us about this property
Highlights
Estimated valueThis is the price Wahi expects this property to sell for.
The calculation is powered by our Instant Home Value Estimate, which uses current market and property price trends to estimate your home’s value with a 90% accuracy rate.Not available
Price/Sqft$676/sqft
Monthly cost
Open Calculator
Description
Luxurious mansion in prestigious south slope location with panoramic southern views. Exclusively one of the largest homes ever built in the area. Enjoy the breathtaking views while living through the back 6 parking spots with much lower elevation to access house. Opulent features include large Roof-top deck with amazing views, spacious steam room, infrared sauna, and a top-notch theatre room. Other noteable features include a massive kitchen island, 10 foot main floor ceiling, 9 foot third floor ceiling, a variety of unique and stunning accent walls, and a very private front and back yard. Good rental income from basement is a great mortgage helper. House also comprises of 5 outdoor decks to enjoy the outdoors right in the comfort of your own home! Almost brand new, yet no GST! Contact now (id:39198)
Property Details
Interior
Features
Exterior
Parking
Garage spaces -
Garage type -
Total parking spaces 6
Property History
 40
40





