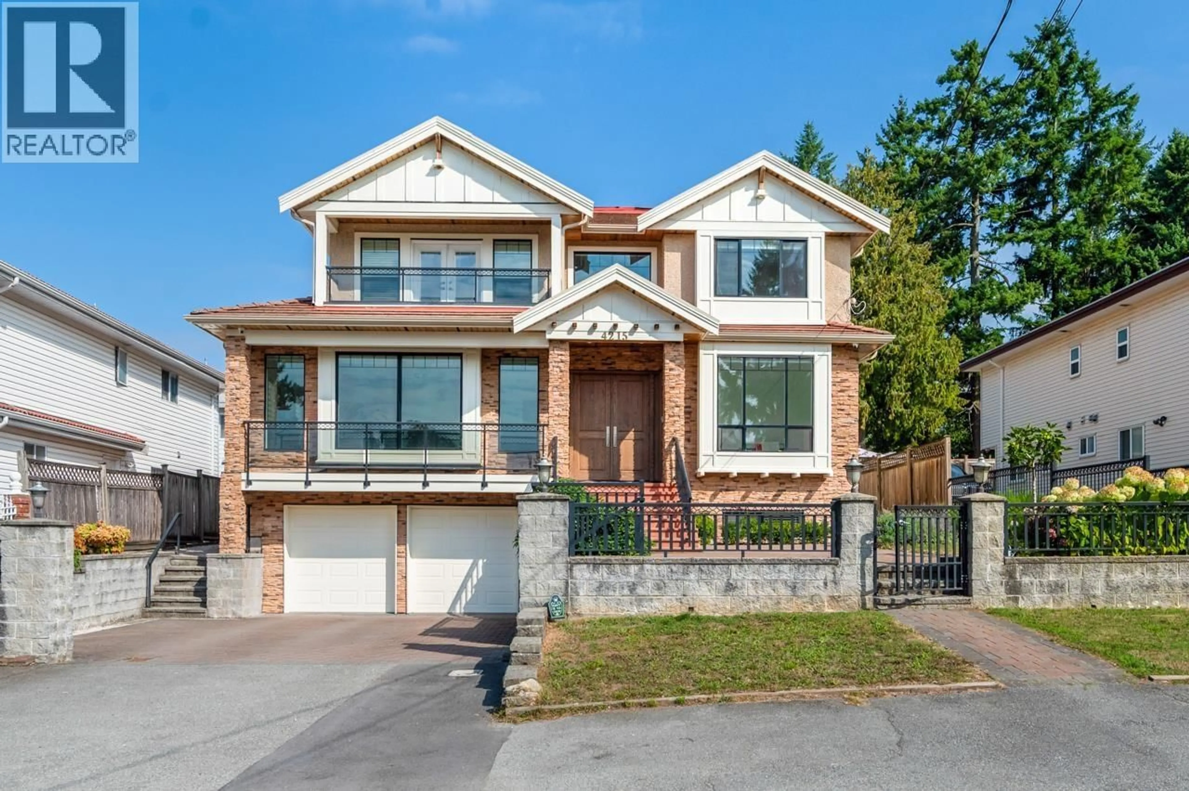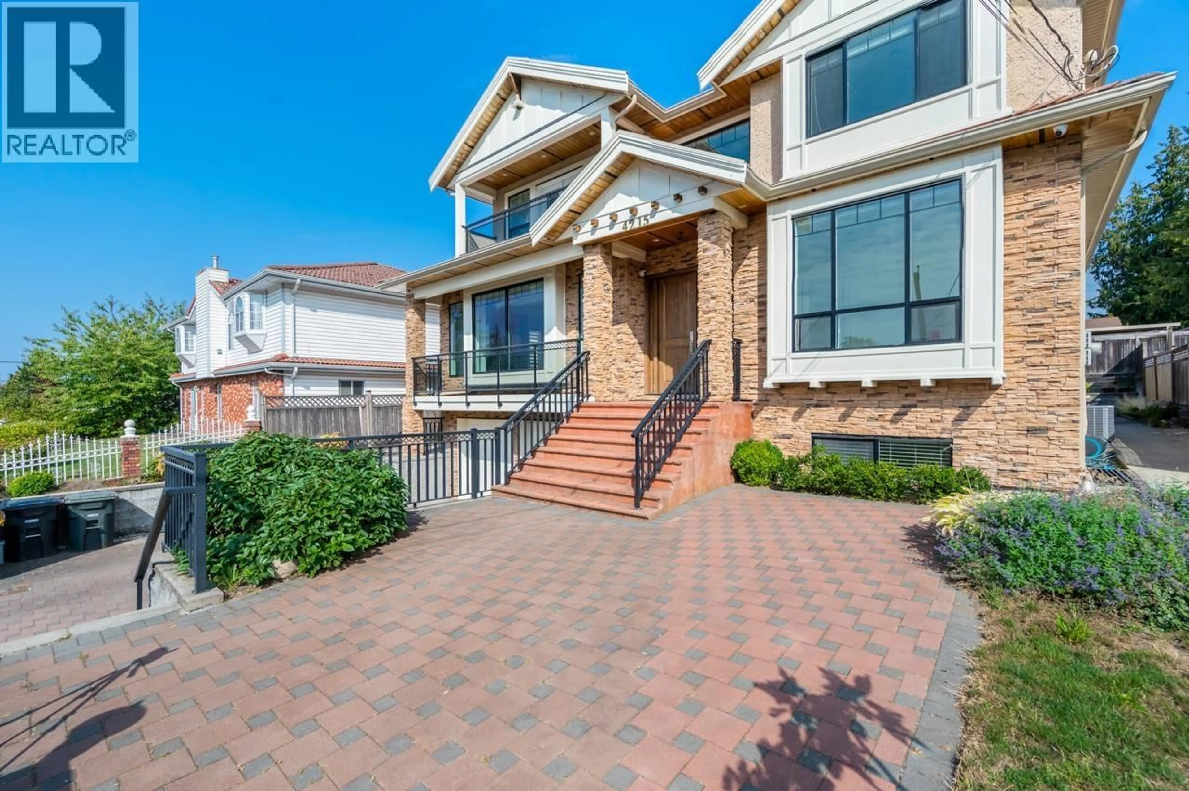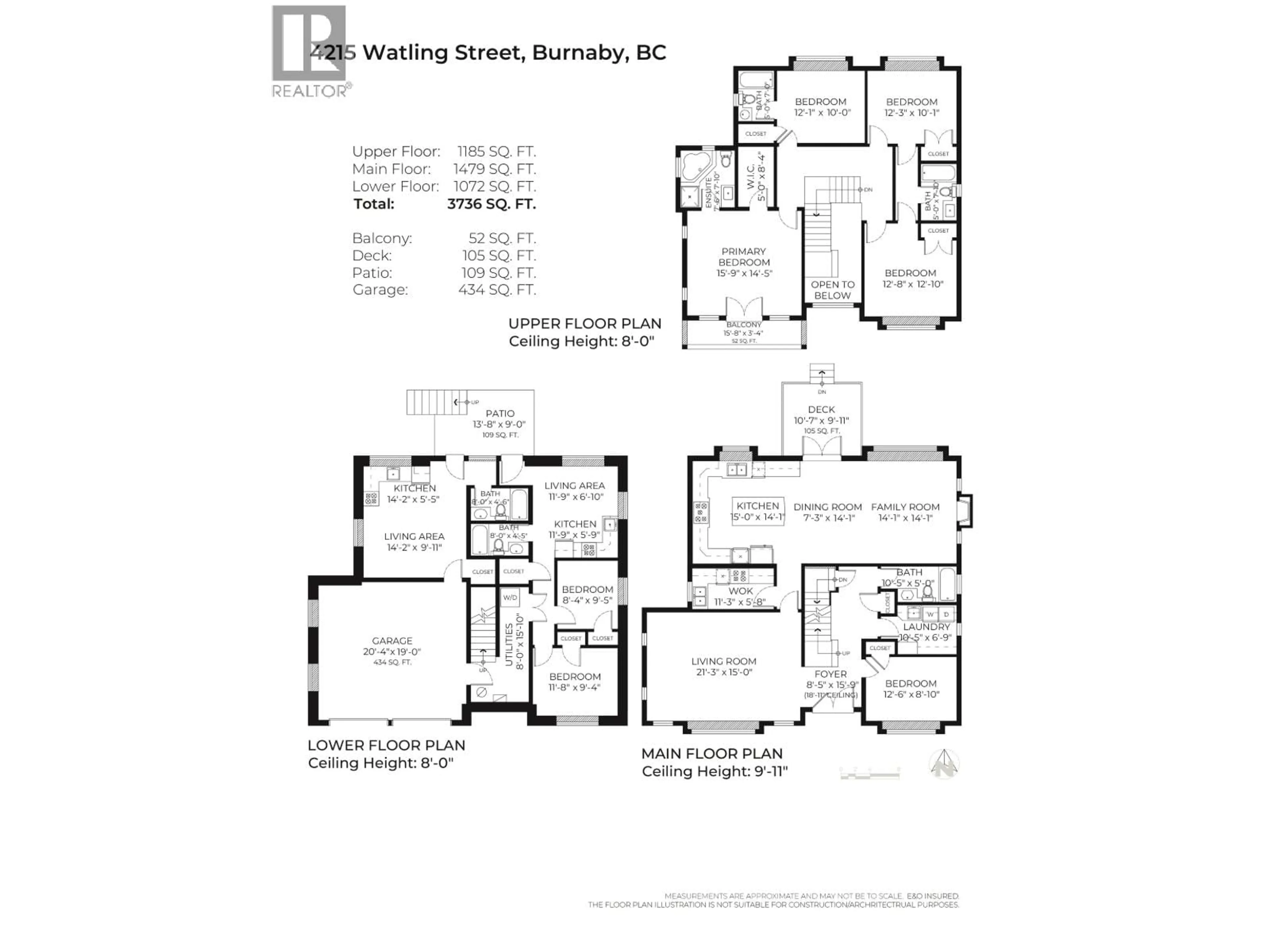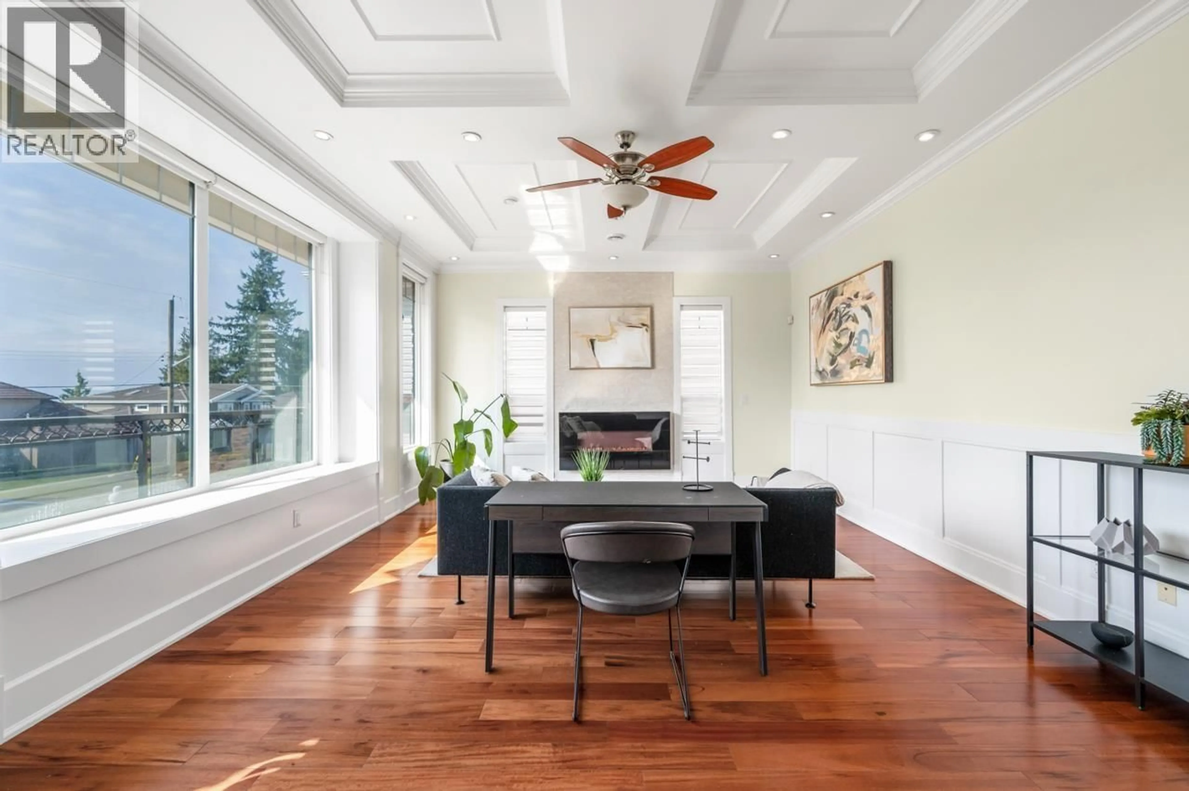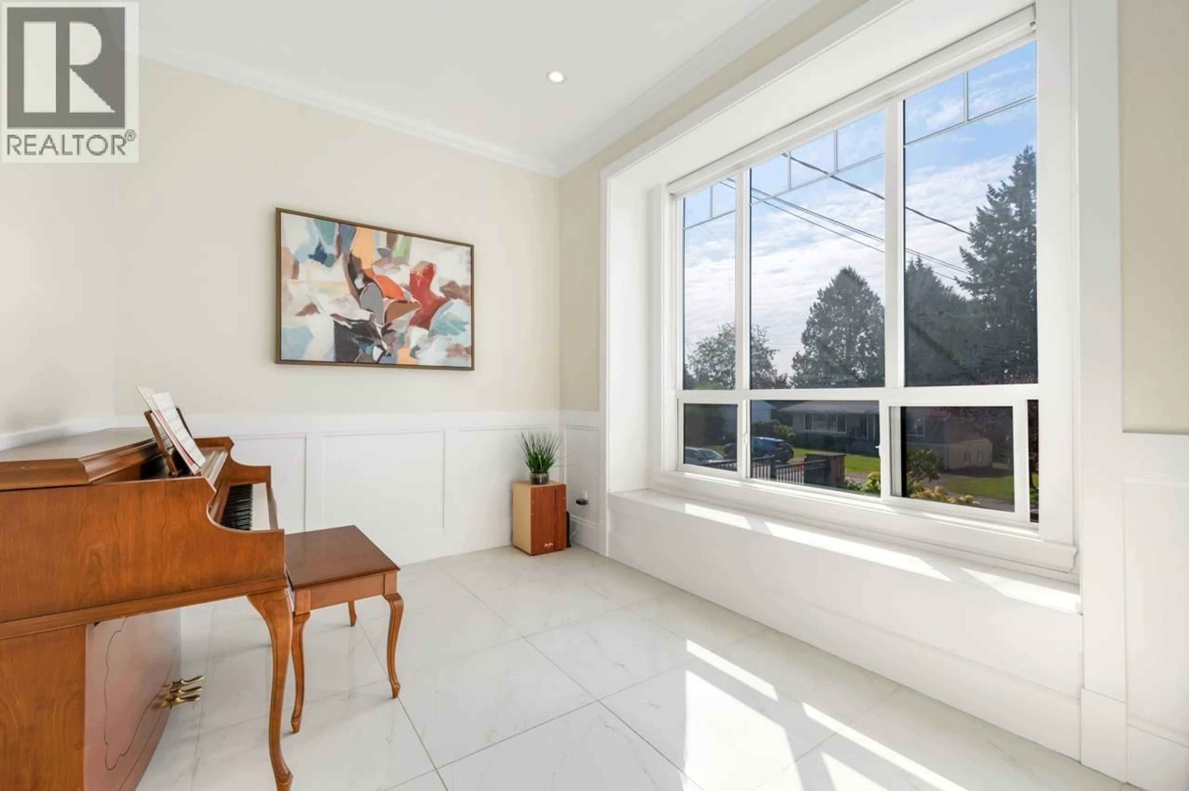4215 WATLING STREET, Burnaby, British Columbia V5J1V4
Contact us about this property
Highlights
Estimated valueThis is the price Wahi expects this property to sell for.
The calculation is powered by our Instant Home Value Estimate, which uses current market and property price trends to estimate your home’s value with a 90% accuracy rate.Not available
Price/Sqft$744/sqft
Monthly cost
Open Calculator
Description
Burnaby Prime South Slope Area, This Well Kept South Facing Executively 3 level Family home sits on high/North Side of the quiet street. This House is like NEW! Brand new Paint Inside and Outside through the whole house, Brand New paint of Cabinets in Kitchen and Bathroom. This house features spacious southern living room, Large kitchen with island and ample counter space, stainless appliances, good size wok Kitchen with new Stove. There are four Bedrooms upstairs with three bathrooms. Master bedroom is south facing with amazing city and River views! 2 rental suites in Basement for family use or good mortgage helper! Superior Location: close to Metrotown, Crystal Mall, Schools & Parks, Skytrain and lots banks and restaurants. School Catchment: Suncrest Elementary & Burnaby South Seconday. (id:39198)
Property Details
Interior
Features
Exterior
Parking
Garage spaces -
Garage type -
Total parking spaces 4
Property History
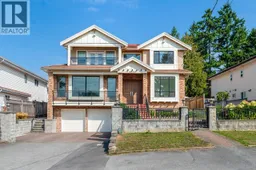 28
28
